Kitchen with a Belfast Sink and Yellow Worktops Ideas and Designs
Refine by:
Budget
Sort by:Popular Today
141 - 160 of 484 photos
Item 1 of 3
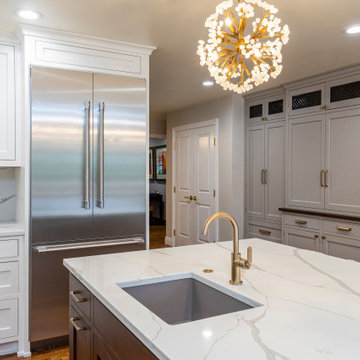
this kitchen was beautiful but dark and needed some updating . The homeowner wanted a brighter look and I think we achieved that!
Design ideas for a large traditional u-shaped kitchen in Other with a belfast sink, beaded cabinets, white cabinets, engineered stone countertops, grey splashback, stainless steel appliances, dark hardwood flooring, an island and yellow worktops.
Design ideas for a large traditional u-shaped kitchen in Other with a belfast sink, beaded cabinets, white cabinets, engineered stone countertops, grey splashback, stainless steel appliances, dark hardwood flooring, an island and yellow worktops.
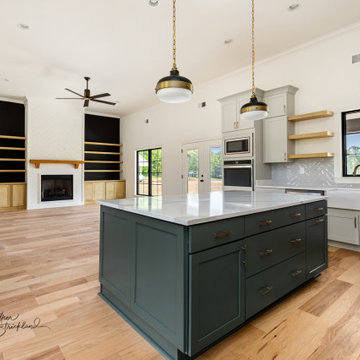
This is an example of a contemporary kitchen/diner in Other with a belfast sink, recessed-panel cabinets, grey cabinets, yellow splashback, light hardwood flooring, an island and yellow worktops.
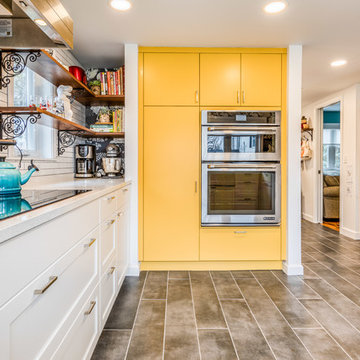
From every corner and wall, this project embodies a whimsical atmosphere of. bright colors and vibrant rooms that play off of the personality of the homeowners. A cheerful abode, this home uses its wit to bring each and every detail to the spotlight. Photo credit to Sean Carter Photography.
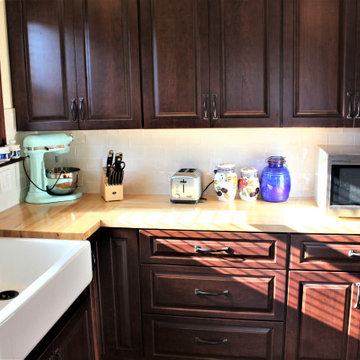
Manufacturer: Starmark
Style: Cherry Ridgeville
Finish: Chestnut
Countertop: (Customer’s Own) Butcher Block
Sink: (Customer’s Own) Kohler Whitehaven K-6489
Hardware: (Customer’s Own)
Backsplash Tile: Virginia Tile – Crafted Cream 3x6 – Panna Cotta
Designer: Devon Moore
Contractor: Larry Davis
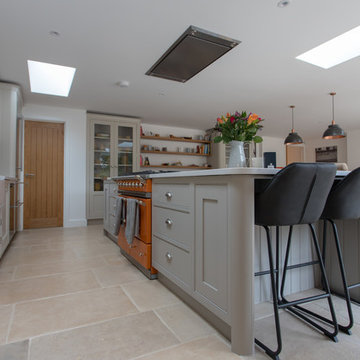
This is an Inframe kitchen which is hand painted in two Little Greene colours - Slaked Lime Green Deep and French Grey Dark – both of which are an ideal match for the resilient and durable Lagoon Quartz worktop and but also a lovely contrast to the Planked Oak at the curved end of the island.
Keeping it contemporary the owners chose an elegant Antiqued Mirror splashback with gold backing which helps to elevate this classic Shaker out-of-the-ordinary and adds a real touch of pzzazz! Other great choices are the gorgeous Lacanche Macon Classic Range Cooker in Mandarin - a bang-on-trend colour which adds warmth and personality as well as being a really good cooker and the large Liebherr fridge freezer in Stainless Steel. An essential for family living, and something we’re regularly asked to build, is the chalk board cupboard which has a convenient push-to-open mechanism and shelves inside.
The cool limestone flooring is a great choice and keeps it practical - timely considering the owners welcomed their first child during the build!
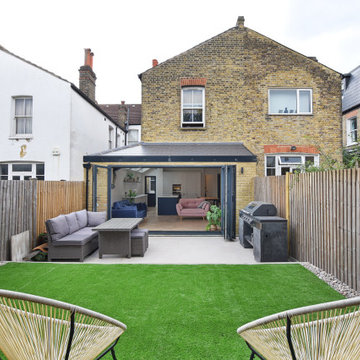
Photo of a medium sized contemporary galley open plan kitchen in London with a belfast sink, shaker cabinets, blue cabinets, composite countertops, stainless steel appliances, medium hardwood flooring, an island and yellow worktops.
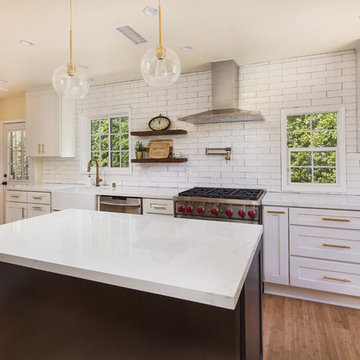
In a wonderful Tudor 30’s home there was a tiny kitchen, a tiny laundry and a tiny breakfast nook enclosed by walls. We removed all the walls and reframed the load bearing beams to convert these tiny little spaces into one large kitchen with many windows for a bright feeling, another wall was removed to connect the kitchen space to the dining and living room creating a great semi-open space.
Classical shaker cabinets with a pewter accent island combined with the warmth of the bamboo flooring and the wooded floating shelves made this kitchen feel like it was always there.
Modern gold pulls, plumbing fixtures and pendant light combined with the Viking range give this kitchen a high end feeling.
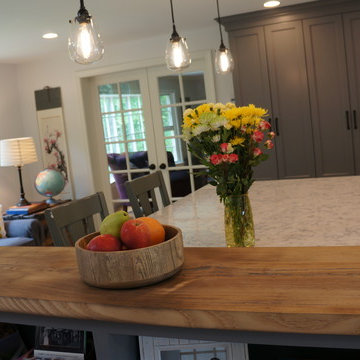
Open concept kitchen with seating area, open to farmhouse table great room.
Photos by SJIborra
Design ideas for a small farmhouse galley open plan kitchen in Boston with a belfast sink, shaker cabinets, grey cabinets, engineered stone countertops, white splashback, matchstick tiled splashback, stainless steel appliances, porcelain flooring, an island, grey floors and yellow worktops.
Design ideas for a small farmhouse galley open plan kitchen in Boston with a belfast sink, shaker cabinets, grey cabinets, engineered stone countertops, white splashback, matchstick tiled splashback, stainless steel appliances, porcelain flooring, an island, grey floors and yellow worktops.
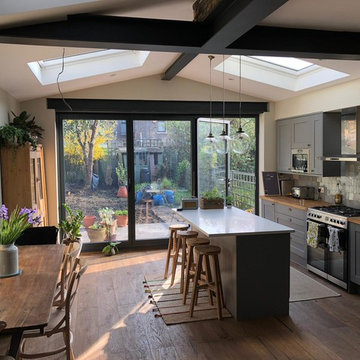
Gable ended rear extension with impressive floor to ceiling height. Exposed steel beams.
Photo of a medium sized contemporary single-wall open plan kitchen in London with a belfast sink, shaker cabinets, grey cabinets, wood worktops, grey splashback, porcelain splashback, stainless steel appliances, dark hardwood flooring, an island, brown floors and yellow worktops.
Photo of a medium sized contemporary single-wall open plan kitchen in London with a belfast sink, shaker cabinets, grey cabinets, wood worktops, grey splashback, porcelain splashback, stainless steel appliances, dark hardwood flooring, an island, brown floors and yellow worktops.
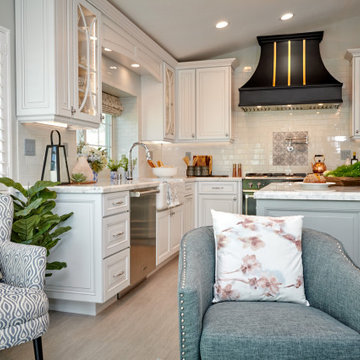
The owner of this home wished to transform this builder basic home to a European treasure. Having traveled the world, moved from San Francisco and now living in wine country she knew that she wanted to celebrate The charm of France complete with an French range, luxury refrigerator and wine cooler. The design process was a collaboration with the home owner, designer and
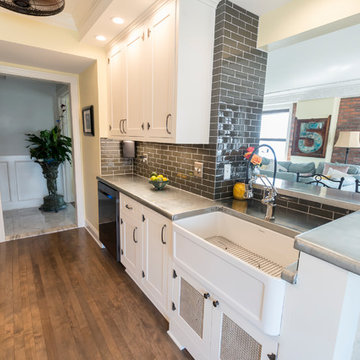
Design ideas for a medium sized traditional galley kitchen in Detroit with a belfast sink, recessed-panel cabinets, white cabinets, wood worktops, grey splashback, glass tiled splashback, stainless steel appliances, medium hardwood flooring, no island, brown floors and yellow worktops.
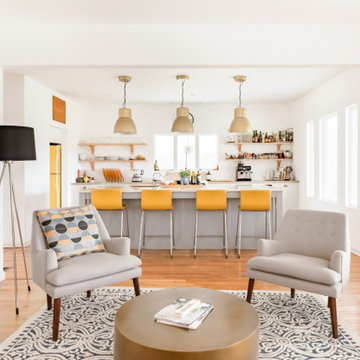
A large social kitchen that leads onto a social lounge situation and the dining room creates endless entertaining opportunities.
The yellow color pops throughout the house, tying it all together and enhancing the natural light that floods into the kitchen.
Open shelves create interest and easy access to glasses, tableware and spices and also accentuates the high ceilings.
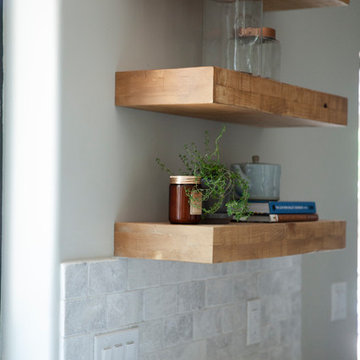
Fawn DeViney
Photo of a farmhouse kitchen in Phoenix with a belfast sink, shaker cabinets, composite countertops, multi-coloured splashback, cement tile splashback, stainless steel appliances, ceramic flooring, an island and yellow worktops.
Photo of a farmhouse kitchen in Phoenix with a belfast sink, shaker cabinets, composite countertops, multi-coloured splashback, cement tile splashback, stainless steel appliances, ceramic flooring, an island and yellow worktops.
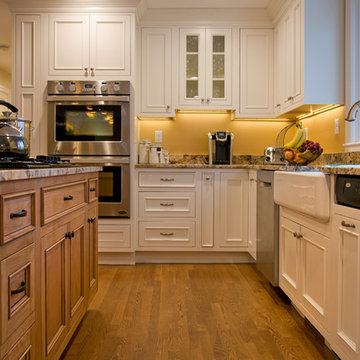
Warm and inviting kitchen remodel in Amherst, NH designed by our Amherst, NH team.
Photo of a large classic u-shaped kitchen/diner in Boston with a belfast sink, raised-panel cabinets, white cabinets, yellow splashback, stainless steel appliances, medium hardwood flooring, multiple islands, brown floors and yellow worktops.
Photo of a large classic u-shaped kitchen/diner in Boston with a belfast sink, raised-panel cabinets, white cabinets, yellow splashback, stainless steel appliances, medium hardwood flooring, multiple islands, brown floors and yellow worktops.
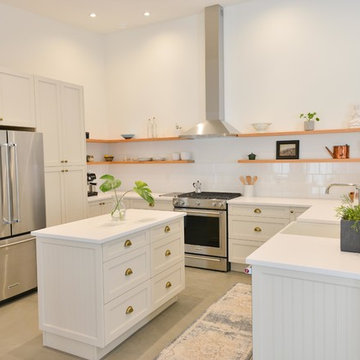
Photo of a country kitchen in Vancouver with a belfast sink, shaker cabinets, white cabinets, quartz worktops, white splashback, porcelain splashback, stainless steel appliances, concrete flooring, an island, grey floors and yellow worktops.
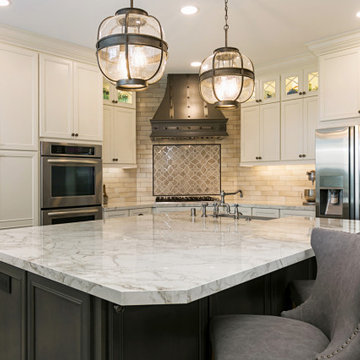
This beautiful home in San Elijo Hills had a good floor plan but was dated and a bit blah. Adding some rustic, industrial and still sophisticated finishes to the space created a new home for my client that reflected her personality and love for all things vintage. The kitchen had a built in pantry that took up to much space and wasn't efficient. The island was poorly shaped and lacked storage. We took out the built-in pantry and added a 36" pantry cabinet with full roll outs. The island has 3 times as much storage, is more efficient and shaped appropriately for the space. An additional seating nook was also created for casual dining. A bonus wine nook was able to be designed when we found an opening in the wall behind the pantry!
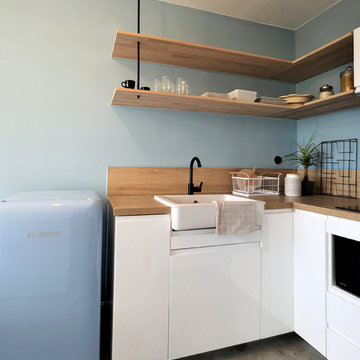
Photo of a medium sized retro l-shaped open plan kitchen in Marseille with a belfast sink, flat-panel cabinets, white cabinets, laminate countertops, yellow splashback, concrete flooring, no island, grey floors and yellow worktops.
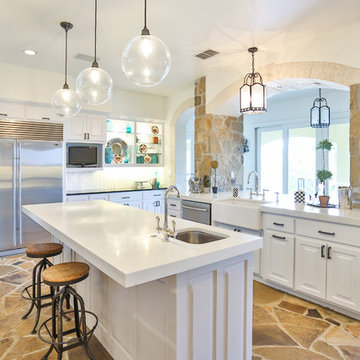
This large and bright kitchen was rethought from a dark cabinet, dark counter top and closed in feel. First the large separating wall from the kitchen into the back hallway overlooking the pool was reduced in height to allow light to spill into the room all day long. Navy Cabinets were repalinted white and the island was updated to a light grey. Absolute black counter tops were left on the perimeter cabinets but the center island and sink area were resurfaced in Cambria Ella. A apron front sign with Newport Brass bridge faucet was installed to accent the area. New pendant lights over the island and retro barstools complete the look. New undercabinet lighting, lighted cabinets and new recessed lighting finished out the kitchen in a new clean bright and welcoming room. Perfect for the grandkids to be in.
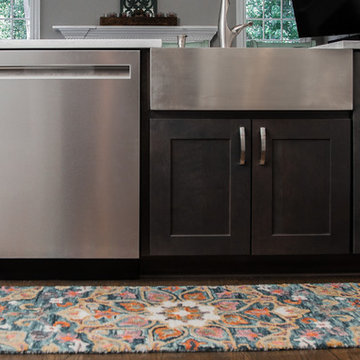
This Kitchen in Milton, Georgia is a Kitchen Lover’s Dream! The floor to ceiling Waypoint Cabinetry in Linen finish offer a vast array of storage solutions. Additional storage can be located in the kitchen island which is a great feature for working, eating or conversing with family and friends. The high contrast elements of the 30” Stainless Steel Apron sink with the Slate finish of the cabinet underneath, adds a pop of style against the light and airy finish of the rest of the kitchen. Ranier quartz countertops with Camden White 4” x 12” subway tile in brick pattern showcase the 4” x 12” Camden Deco Tiles under the stainless steel range hood. One of our favorite features of the cabinet design is how the pantry seams to hug the wall, leading the eye to the customized bar with wallpaper and exposed Waypoint shelves.
Some of the features of this kitchen:
Cabinetry: Waypoint Shaker Door Style in Linen Finish and in Slate Finish on the kitchen island
Cabinet Hardware: Merrick in Satin Nickle Finish
Tile: 4” x 12” Camden White Subway tile in Brick Pattern Layout
4” x 12” Camden Deco Tile in Pearl
1/2” x 8” Pencil Liner
Lighting: Undermount Cabinetry Lighting
Countertops: 3CM Rainier Engineered Quartz with standard eased edge
Sink: 30” Farm Sink 15G Handmade with slight curved apron
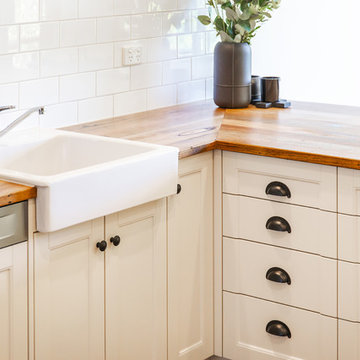
Art Department Creative
Medium sized country l-shaped kitchen/diner in Adelaide with a belfast sink, shaker cabinets, white cabinets, wood worktops, white splashback, metro tiled splashback, black appliances, slate flooring, a breakfast bar, grey floors and yellow worktops.
Medium sized country l-shaped kitchen/diner in Adelaide with a belfast sink, shaker cabinets, white cabinets, wood worktops, white splashback, metro tiled splashback, black appliances, slate flooring, a breakfast bar, grey floors and yellow worktops.
Kitchen with a Belfast Sink and Yellow Worktops Ideas and Designs
8