Kitchen with a Belfast Sink Ideas and Designs
Refine by:
Budget
Sort by:Popular Today
161 - 180 of 452 photos
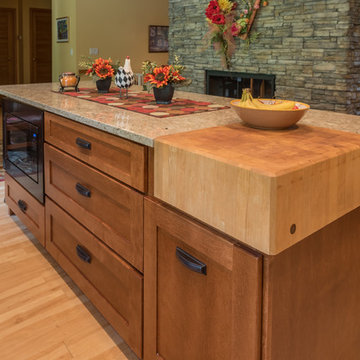
Denise Bauer Photography
Photo of a large classic l-shaped kitchen/diner in Minneapolis with a belfast sink, shaker cabinets, light wood cabinets, granite worktops, beige splashback, metro tiled splashback, stainless steel appliances, light hardwood flooring, an island, brown floors and brown worktops.
Photo of a large classic l-shaped kitchen/diner in Minneapolis with a belfast sink, shaker cabinets, light wood cabinets, granite worktops, beige splashback, metro tiled splashback, stainless steel appliances, light hardwood flooring, an island, brown floors and brown worktops.
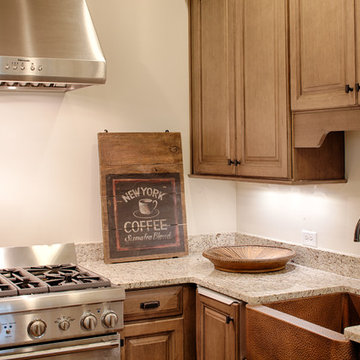
With porches on every side, the “Georgetown” is designed for enjoying the natural surroundings. The main level of the home is characterized by wide open spaces, with connected kitchen, dining, and living areas, all leading onto the various outdoor patios. The main floor master bedroom occupies one entire wing of the home, along with an additional bedroom suite. The upper level features two bedroom suites and a bunk room, with space over the detached garage providing a private guest suite.
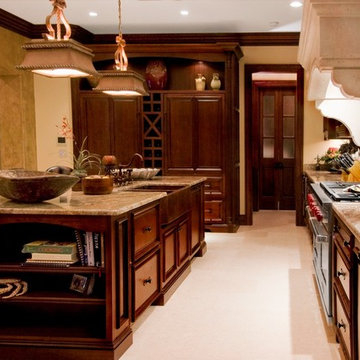
This is an example of a mediterranean kitchen in Miami with a belfast sink, raised-panel cabinets, dark wood cabinets and integrated appliances.
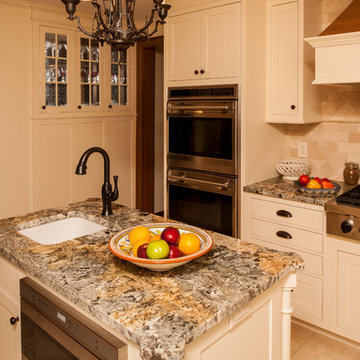
Design ideas for a medium sized classic kitchen/diner in New York with a belfast sink, recessed-panel cabinets, white cabinets, granite worktops, brown splashback, ceramic splashback, stainless steel appliances, ceramic flooring and an island.
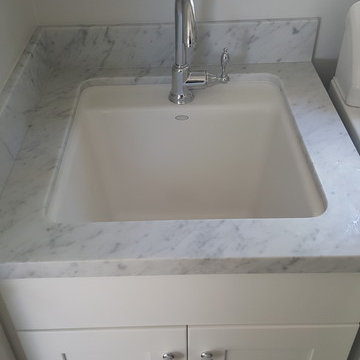
Medium sized coastal u-shaped kitchen/diner in Los Angeles with a belfast sink, shaker cabinets, white cabinets, marble worktops, blue splashback, glass tiled splashback, stainless steel appliances, dark hardwood flooring, a breakfast bar and brown floors.
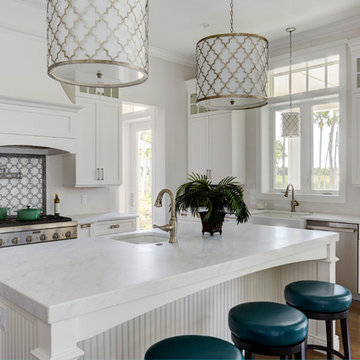
Mike Kaskel
Design ideas for a large classic u-shaped kitchen in Jacksonville with a belfast sink, shaker cabinets, white cabinets, marble worktops, white splashback, marble splashback, stainless steel appliances, an island, brown floors and dark hardwood flooring.
Design ideas for a large classic u-shaped kitchen in Jacksonville with a belfast sink, shaker cabinets, white cabinets, marble worktops, white splashback, marble splashback, stainless steel appliances, an island, brown floors and dark hardwood flooring.
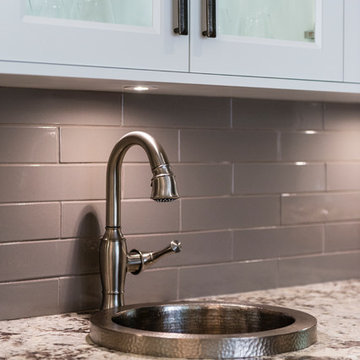
The gourmet kitchen pulls out all stops – luxury functions of pull-out tray storage, magic corners, hidden touch-latches, and high-end appliances; steam-oven, wall-oven, warming drawer, espresso/coffee, wine fridge, ice-machine, trash-compactor, and convertible-freezers – to create a home chef’s dream. Cook and prep space is extended thru windows from the kitchen to an outdoor work space and built in barbecue.
photography: Paul Grdina
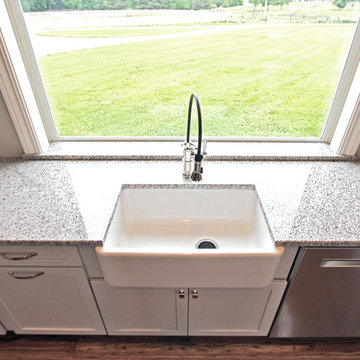
In this kitchen, we provided the cabinetry that was installed. This is Waypoint Cabinetry - All Plywood Construction - 410F Door Style - Painted Harbor and 401F Door Style - Cherry Slate to accent.
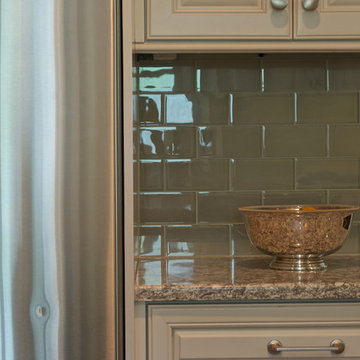
Photo of a large farmhouse u-shaped kitchen/diner in Jacksonville with a belfast sink, raised-panel cabinets, white cabinets, granite worktops, green splashback, stainless steel appliances, ceramic flooring and an island.
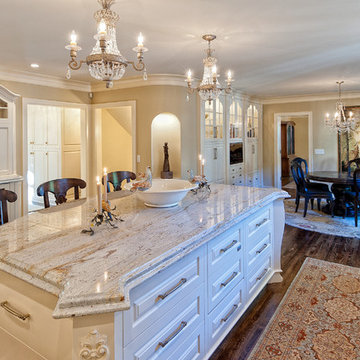
MA Peterson
www.mapeterson.com
Inspiration for an expansive traditional l-shaped kitchen/diner in Minneapolis with a belfast sink, beaded cabinets, white cabinets, granite worktops, white splashback, porcelain splashback, integrated appliances, medium hardwood flooring and an island.
Inspiration for an expansive traditional l-shaped kitchen/diner in Minneapolis with a belfast sink, beaded cabinets, white cabinets, granite worktops, white splashback, porcelain splashback, integrated appliances, medium hardwood flooring and an island.
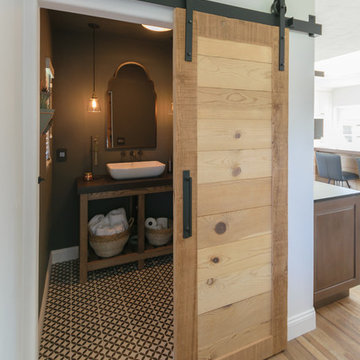
Allenhaus Productions
Expansive traditional l-shaped open plan kitchen in San Francisco with a belfast sink, recessed-panel cabinets, white cabinets, soapstone worktops, white splashback, stainless steel appliances, medium hardwood flooring, an island, brown floors and black worktops.
Expansive traditional l-shaped open plan kitchen in San Francisco with a belfast sink, recessed-panel cabinets, white cabinets, soapstone worktops, white splashback, stainless steel appliances, medium hardwood flooring, an island, brown floors and black worktops.
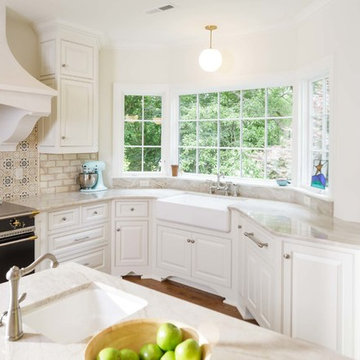
Marty Paoletta; Pro Media Tours
Inspiration for a large traditional l-shaped kitchen in Nashville with a belfast sink, beaded cabinets, white cabinets, marble worktops, multi-coloured splashback, mosaic tiled splashback, integrated appliances, medium hardwood flooring and an island.
Inspiration for a large traditional l-shaped kitchen in Nashville with a belfast sink, beaded cabinets, white cabinets, marble worktops, multi-coloured splashback, mosaic tiled splashback, integrated appliances, medium hardwood flooring and an island.
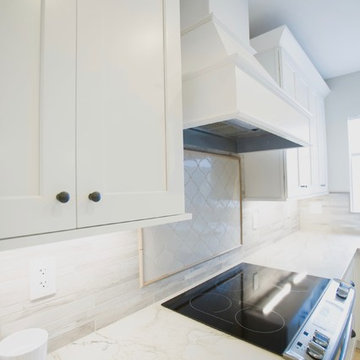
Blue Stitch Photography
Inspiration for a medium sized traditional l-shaped kitchen in Phoenix with a belfast sink, shaker cabinets, white cabinets, quartz worktops, grey splashback, porcelain splashback, stainless steel appliances, porcelain flooring and an island.
Inspiration for a medium sized traditional l-shaped kitchen in Phoenix with a belfast sink, shaker cabinets, white cabinets, quartz worktops, grey splashback, porcelain splashback, stainless steel appliances, porcelain flooring and an island.
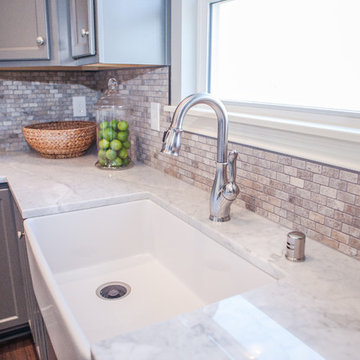
Jennifer Thornhill
Photo of a medium sized rural l-shaped kitchen/diner in Louisville with a belfast sink, recessed-panel cabinets, grey cabinets, marble worktops, beige splashback, stone tiled splashback, dark hardwood flooring and an island.
Photo of a medium sized rural l-shaped kitchen/diner in Louisville with a belfast sink, recessed-panel cabinets, grey cabinets, marble worktops, beige splashback, stone tiled splashback, dark hardwood flooring and an island.
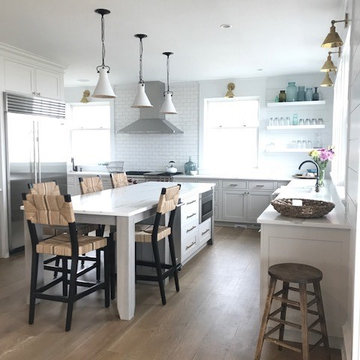
Large farmhouse l-shaped kitchen/diner in Philadelphia with a belfast sink, beaded cabinets, grey cabinets, quartz worktops, white splashback, ceramic splashback, stainless steel appliances, medium hardwood flooring, an island and orange floors.
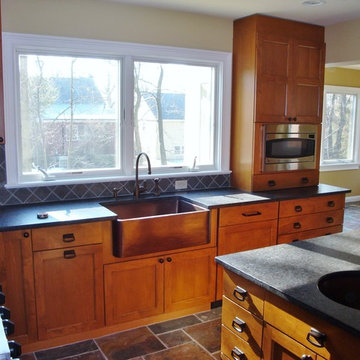
Design ideas for a medium sized classic u-shaped kitchen in New York with a belfast sink, recessed-panel cabinets, medium wood cabinets, soapstone worktops, grey splashback, stone tiled splashback, stainless steel appliances, ceramic flooring and an island.
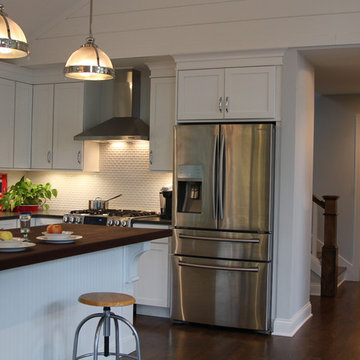
This new home was built for a young couple and their son. It is a second home that gets used most weekends as a get-away. It was designed by Jason Bernard, built by Lowell Management, with finish selections and photos done by Interior Changes home design.
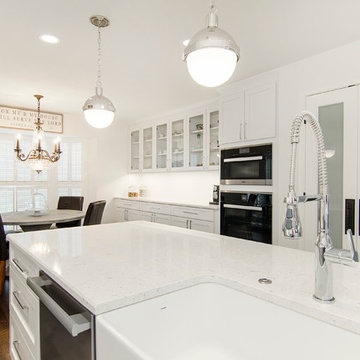
This kitchen was closed-in and outdated. Heavy wood paneling covered most walls and the pantry lacked space. After re-configuring walls to create a more open feel, we expanded the pantry to triple its original size and updated cabinets to create a chic modern space. Design | Build by Hatfield Builders & Remodelers, photography by Versatile Imaging.
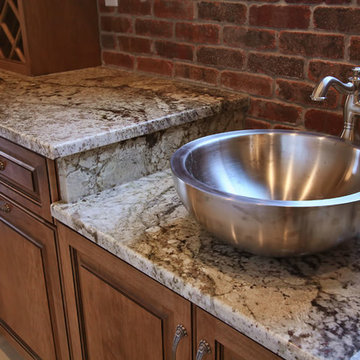
Robbins Architecture
Inspiration for a large classic l-shaped kitchen/diner in Louisville with a belfast sink, medium wood cabinets, granite worktops, brown splashback, stone tiled splashback, stainless steel appliances, marble flooring and multiple islands.
Inspiration for a large classic l-shaped kitchen/diner in Louisville with a belfast sink, medium wood cabinets, granite worktops, brown splashback, stone tiled splashback, stainless steel appliances, marble flooring and multiple islands.
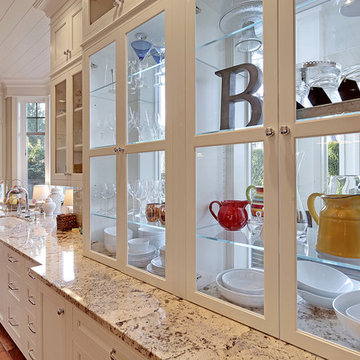
This new house project was for a young couple with 2 kids. They wanted a traditional style with a sophisticated upscale interior. The project included a see through upper cabinet to the large covered out door room. The great room concept with painted wood ceilings added the character to this traditional style.
Kitchen with a Belfast Sink Ideas and Designs
9