Kitchen with a Breakfast Bar and a Coffered Ceiling Ideas and Designs
Refine by:
Budget
Sort by:Popular Today
21 - 40 of 400 photos
Item 1 of 3
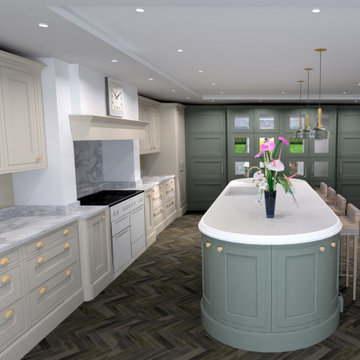
A beautiful in-frame kitchen manufactured by our British supplier Stoneham in there 'Penshurst' range. A solid wood Oak painted door with inner cock beading, really sets this kitchen apart and painted in Farrow & Ball colours.
The island is over 4m in length and offers the perfect breakfast bar fro 4 people to enjoy tea and coffee int he mornings.
But the real 'wow' factor comes from the tall bank of units, that contain a hidden drink station and bar area behind mirrored pocket doors. With the rich walnut veneer interiors contrasting beautifully with the external door colour. Either side of them are two secret hidden doors, one leading to the utility room and the other leading to the children's playroom. No detail was left un-turned.

Medium sized scandi u-shaped open plan kitchen in Phoenix with an integrated sink, flat-panel cabinets, light wood cabinets, concrete worktops, grey splashback, stone slab splashback, stainless steel appliances, concrete flooring, a breakfast bar, grey floors, grey worktops and a coffered ceiling.
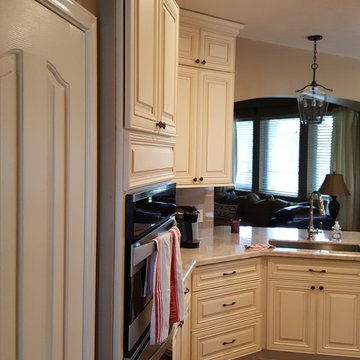
Closeup of the kitchen.
We opened the area between the kitchen and living area. We installed a support wall and make it an open area. raised panel-style custom-made cabinets with storage solution. One Custom made Island with custom paint. We used ceramic tiles for the backsplash. We used a Quartz countertop with a farmhouse sink. The flooring was from porcelain tile. We change the plumbing lines. We did the electricity, the flooring, and the paint. The appliance finish was stainless steel, and the final look was fantastic

Design by Robyn Webb
This is an example of a medium sized contemporary u-shaped kitchen/diner in Orange County with a submerged sink, raised-panel cabinets, grey cabinets, quartz worktops, white splashback, metro tiled splashback, stainless steel appliances, terracotta flooring, a breakfast bar, red floors, white worktops and a coffered ceiling.
This is an example of a medium sized contemporary u-shaped kitchen/diner in Orange County with a submerged sink, raised-panel cabinets, grey cabinets, quartz worktops, white splashback, metro tiled splashback, stainless steel appliances, terracotta flooring, a breakfast bar, red floors, white worktops and a coffered ceiling.
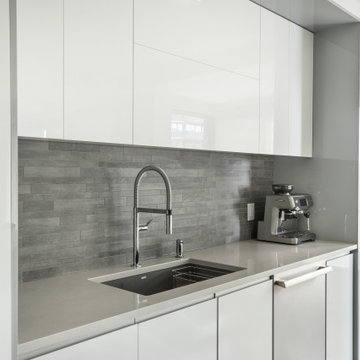
Projet de rénovation complet d'un condo, incluant la cuisine et les deux salles de bain. Style moderne avec du blanc brillant agencé avec des contrastes de gris.
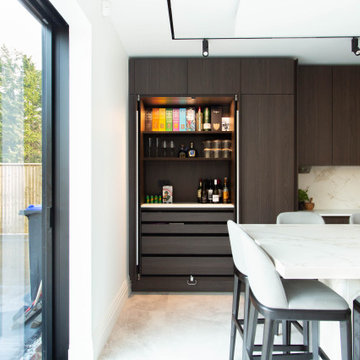
This luxury kitchen was designed for our clients based in Denham, West London.
Tall ceiling high dark walnut units are designed across the outer of the kitchen.
A stand out island takes centre stage with Siemens gas and induction hobs for cooking and space to fit up to 6 people. A pop up socket with plug and usb power is cleverly hidden within the worktop, allowing easy access to use worktop appliances or laptops when working from home.
Beautifully lit brass shelves are incorporate into the design and match the warm brown and gold colour veins in the worktop.
The kitchen features a bespoke hidden pantry and bar with carbon grey internal units.
Appliances used through out the kitchen include, Siemens, Falmac and Quooker.
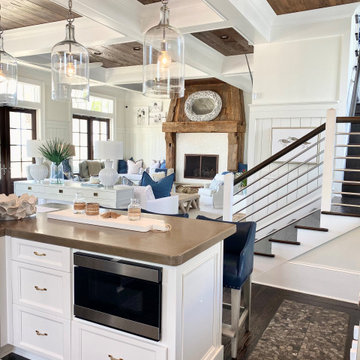
Updated kitchen cabinet doors & drawers painted in white dove. Quartz tops with a mix of blue tile and sea shell backsplash makes this beach cottage quite the show stopper.
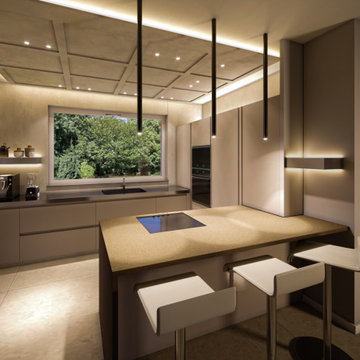
una cucina d'ambiente, armonizzata con il contesto, attraverso l'uso di toni caldi e tenui e dando massima importanza ai giochi di luce e ombre, ottenuti dall'illuminazione artificiale e dal controsoffitto, immaginato come elemento di arredo.
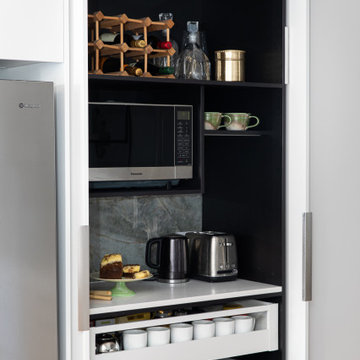
Inspiration for a medium sized contemporary u-shaped kitchen pantry with a submerged sink, flat-panel cabinets, white cabinets, engineered stone countertops, green splashback, porcelain splashback, stainless steel appliances, light hardwood flooring, a breakfast bar, brown floors, white worktops and a coffered ceiling.
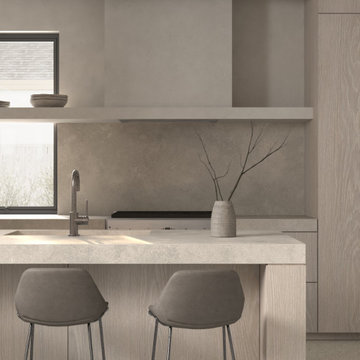
Photo of a medium sized scandi u-shaped open plan kitchen in Phoenix with an integrated sink, flat-panel cabinets, light wood cabinets, concrete worktops, grey splashback, stone slab splashback, stainless steel appliances, concrete flooring, a breakfast bar, grey floors, grey worktops and a coffered ceiling.
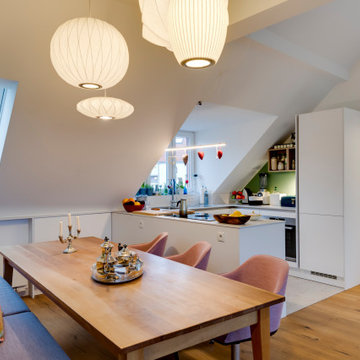
Wo Dachschrägen normalerweise als Hindernis Probleme machen, wurde die Konzeption der Küche hier so gewählt, dass sie dem Raum harmonische Proportionen verleiht. Vom Essplatz aus betrachtet zeigt sich die Küche kompakt als komfortabler Arbeitsbereich im Alltag, der seinen Abschluss im modernen Hochschrank mit Kühlschrank findet.

MAJESTIC INTERIORS IS the interior designer in Faridabad & Gurugram (Gurgaon). we are manufacturer of Modular kitchen in faridabad & we provide interior design services with best designs in faridabad. we are modular kitchen dealers in faridabad, our core strength is functional designs, usability, comfort, Finishing and value for money are our key factors to consider while providing the most innovative interior designs.
we are providing following services:
-Residential Interior Design
-commercial Interior Design
- kitchen manufacturer
- latest kitchen Design
-hospitality Interior Design
-custom built- modular kitchen, led panels, wardrobe
interior designer in faridabad

Kitchen with smoked Oak Cabinetry and backlit Stone Elements, vertical Channel Profiles
Large contemporary u-shaped open plan kitchen in Atlanta with a submerged sink, flat-panel cabinets, brown cabinets, engineered stone countertops, white splashback, engineered quartz splashback, stainless steel appliances, marble flooring, a breakfast bar, grey floors, white worktops and a coffered ceiling.
Large contemporary u-shaped open plan kitchen in Atlanta with a submerged sink, flat-panel cabinets, brown cabinets, engineered stone countertops, white splashback, engineered quartz splashback, stainless steel appliances, marble flooring, a breakfast bar, grey floors, white worktops and a coffered ceiling.
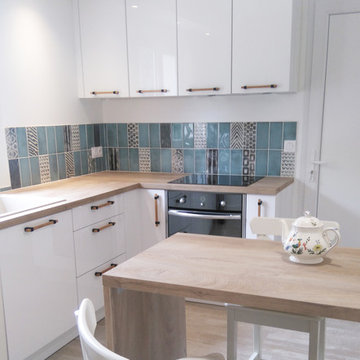
Conception et réalisation de l'ensemble des menuiseries intérieures en bois dans un esprit japonais.
Photo of a medium sized scandi l-shaped enclosed kitchen in Bordeaux with flat-panel cabinets, white cabinets, laminate countertops, blue splashback, ceramic splashback, ceramic flooring, a breakfast bar, a single-bowl sink, black appliances, beige floors, beige worktops and a coffered ceiling.
Photo of a medium sized scandi l-shaped enclosed kitchen in Bordeaux with flat-panel cabinets, white cabinets, laminate countertops, blue splashback, ceramic splashback, ceramic flooring, a breakfast bar, a single-bowl sink, black appliances, beige floors, beige worktops and a coffered ceiling.
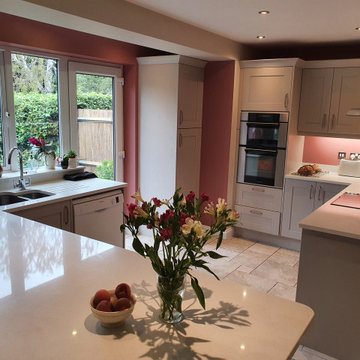
Range: Cambridge
Colour: Cashmere
Worktop: Quartz
Inspiration for a medium sized classic grey and pink l-shaped kitchen/diner in West Midlands with a double-bowl sink, shaker cabinets, beige cabinets, quartz worktops, white splashback, black appliances, porcelain flooring, a breakfast bar, beige floors, white worktops and a coffered ceiling.
Inspiration for a medium sized classic grey and pink l-shaped kitchen/diner in West Midlands with a double-bowl sink, shaker cabinets, beige cabinets, quartz worktops, white splashback, black appliances, porcelain flooring, a breakfast bar, beige floors, white worktops and a coffered ceiling.
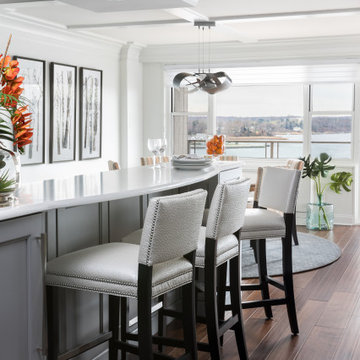
A peninsula with white quartz countertop replaces a wall that blocked the beautiful views. The peninsula adds dining and prep areas as well as storage space; the rounded front softens the edge and prevents a linear look. Bar stools in a faux ostrich texture performance fabric are embellished with steel nail heads. Overhead, we added a soffit to the cement ceiling for additional lighting and to conceal gas pipes.
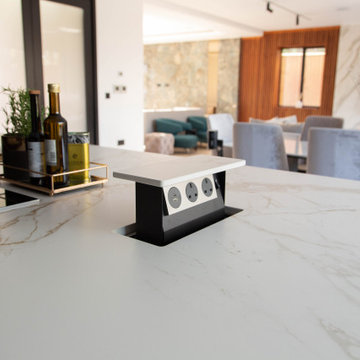
This luxury kitchen was designed for our clients based in Denham, West London.
Tall ceiling high dark walnut units are designed across the outer of the kitchen.
A stand out island takes centre stage with Siemens gas and induction hobs for cooking and space to fit up to 6 people. A pop up socket with plug and usb power is cleverly hidden within the worktop, allowing easy access to use worktop appliances or laptops when working from home.
Beautifully lit brass shelves are incorporate into the design and match the warm brown and gold colour veins in the worktop.
The kitchen features a bespoke hidden pantry and bar with carbon grey internal units.
Appliances used through out the kitchen include, Siemens, Falmac and Quooker.
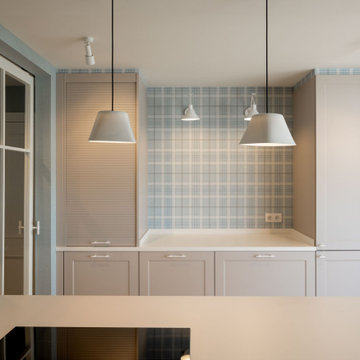
Design ideas for a large classic galley kitchen/diner in Bilbao with a submerged sink, raised-panel cabinets, grey cabinets, engineered stone countertops, white splashback, engineered quartz splashback, integrated appliances, laminate floors, a breakfast bar, brown floors, white worktops and a coffered ceiling.
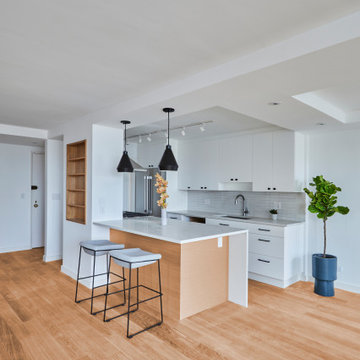
Open kitchen with counter and peninsula with bar.
Inspiration for a medium sized contemporary galley open plan kitchen in New York with a submerged sink, flat-panel cabinets, white cabinets, engineered stone countertops, grey splashback, ceramic splashback, integrated appliances, light hardwood flooring, a breakfast bar, brown floors, white worktops and a coffered ceiling.
Inspiration for a medium sized contemporary galley open plan kitchen in New York with a submerged sink, flat-panel cabinets, white cabinets, engineered stone countertops, grey splashback, ceramic splashback, integrated appliances, light hardwood flooring, a breakfast bar, brown floors, white worktops and a coffered ceiling.

Small kitchen design
Inspiration for a medium sized modern grey and white u-shaped open plan kitchen in Dorset with a built-in sink, flat-panel cabinets, white cabinets, laminate countertops, grey splashback, limestone splashback, stainless steel appliances, laminate floors, a breakfast bar, beige floors, grey worktops, a coffered ceiling and feature lighting.
Inspiration for a medium sized modern grey and white u-shaped open plan kitchen in Dorset with a built-in sink, flat-panel cabinets, white cabinets, laminate countertops, grey splashback, limestone splashback, stainless steel appliances, laminate floors, a breakfast bar, beige floors, grey worktops, a coffered ceiling and feature lighting.
Kitchen with a Breakfast Bar and a Coffered Ceiling Ideas and Designs
2