Kitchen with a Breakfast Bar and a Wallpapered Ceiling Ideas and Designs
Refine by:
Budget
Sort by:Popular Today
1 - 20 of 414 photos
Item 1 of 3

中庭を中心にダイニングキッチンとリビングをL字に配した開放的な大空間。大きな開口部で、どこにいても家族の様子が伺える。中庭は子供や猫たちの格好の遊び場。フェンスは猫が脱走しない高さや桟の間隔、足がかりを作らないように、などの工夫がされている。
Medium sized scandinavian single-wall open plan kitchen in Other with an integrated sink, composite countertops, white splashback, ceramic splashback, plywood flooring, a breakfast bar, white worktops, medium wood cabinets, integrated appliances, brown floors and a wallpapered ceiling.
Medium sized scandinavian single-wall open plan kitchen in Other with an integrated sink, composite countertops, white splashback, ceramic splashback, plywood flooring, a breakfast bar, white worktops, medium wood cabinets, integrated appliances, brown floors and a wallpapered ceiling.

ZEH、長期優良住宅、耐震等級3+制震構造、BELS取得
Ua値=0.40W/㎡K
C値=0.30cm2/㎡
Photo of a medium sized scandinavian single-wall open plan kitchen in Other with an integrated sink, flat-panel cabinets, medium wood cabinets, composite countertops, grey splashback, glass sheet splashback, stainless steel appliances, light hardwood flooring, a breakfast bar, brown floors, white worktops and a wallpapered ceiling.
Photo of a medium sized scandinavian single-wall open plan kitchen in Other with an integrated sink, flat-panel cabinets, medium wood cabinets, composite countertops, grey splashback, glass sheet splashback, stainless steel appliances, light hardwood flooring, a breakfast bar, brown floors, white worktops and a wallpapered ceiling.
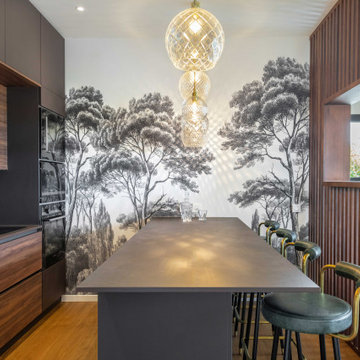
Photo of a contemporary galley kitchen in Marseille with flat-panel cabinets, dark wood cabinets, green splashback, black appliances, medium hardwood flooring, a breakfast bar, brown floors, grey worktops and a wallpapered ceiling.

オープンなキッチンはオリジナルの製作家具とし、素材感を周囲に合わせました。
背面収納もキッチンと同じ素材で製作しました。
ダイニングテーブルを置かずにカウンターでご飯を食べたいというご家族に合わせ、キッチンの天板はフルフラットとし、奥行きを広くとりカウンターとして利用できるキッチンとしました。
視線が抜け、より開放的な広い空間に感じられます。
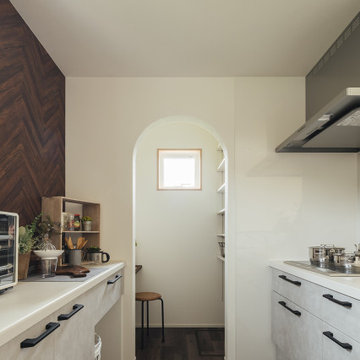
アーチ開口が可愛らしキッチンです。
壁紙にはヘリーボーンを選びました。
キッチンはリクシル商品です。
パントリーの反対側には、家事コーナーがあります。
Inspiration for a medium sized single-wall open plan kitchen in Other with flat-panel cabinets, grey cabinets, grey splashback, stainless steel appliances, a breakfast bar, brown floors and a wallpapered ceiling.
Inspiration for a medium sized single-wall open plan kitchen in Other with flat-panel cabinets, grey cabinets, grey splashback, stainless steel appliances, a breakfast bar, brown floors and a wallpapered ceiling.
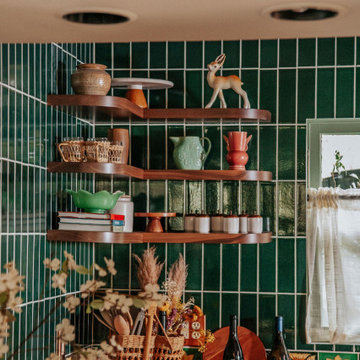
Medium sized bohemian galley open plan kitchen in Los Angeles with a belfast sink, open cabinets, medium wood cabinets, copper worktops, green splashback, ceramic splashback, a breakfast bar and a wallpapered ceiling.
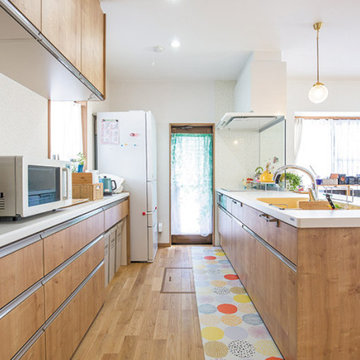
清掃性を高めるため、IHヒーター側壁にキッチンパネルを取り付けました。モザイクタイル柄アクセントクロスに合わせ、キッチンパネルにも似た柄を選定。
さりげない色遊びも楽しまれており、ハニーイエローのシンク、ケトル、北欧風ペンダントライトのイエローがポイントで、奥様らしさをプラス。
Scandi single-wall open plan kitchen in Other with a single-bowl sink, flat-panel cabinets, medium wood cabinets, composite countertops, beige splashback, glass sheet splashback, white appliances, medium hardwood flooring, a breakfast bar, brown floors and a wallpapered ceiling.
Scandi single-wall open plan kitchen in Other with a single-bowl sink, flat-panel cabinets, medium wood cabinets, composite countertops, beige splashback, glass sheet splashback, white appliances, medium hardwood flooring, a breakfast bar, brown floors and a wallpapered ceiling.
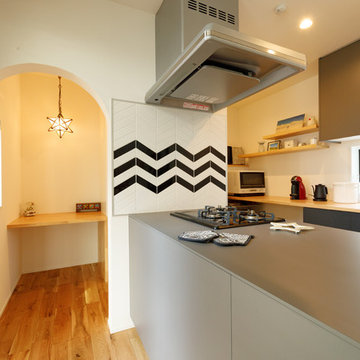
キッチンの奥は、家事カウンターを備えたパントリースペース。回遊動線でキッチンとリビングにつながっています。アクセントタイルは清潔感のある白のヘリンボーンテクスチャにしました。
Inspiration for a medium sized scandi single-wall kitchen pantry in Tokyo Suburbs with medium hardwood flooring, a breakfast bar, brown floors and a wallpapered ceiling.
Inspiration for a medium sized scandi single-wall kitchen pantry in Tokyo Suburbs with medium hardwood flooring, a breakfast bar, brown floors and a wallpapered ceiling.
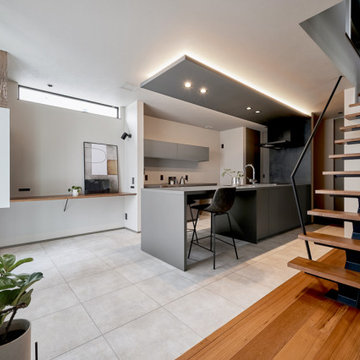
Photo of a modern grey and black single-wall kitchen/diner in Tokyo with a submerged sink, beaded cabinets, grey cabinets, laminate countertops, grey splashback, a breakfast bar, grey worktops and a wallpapered ceiling.
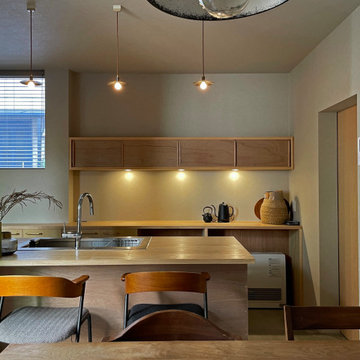
玄関から入るとダイニングキッチンが広がります。
1階には隣の実家の敷地と合わせて計画した中庭のような屋外空間があり、ダイニングキッチンはこの屋外空間に開放的になっているため、外の自然を感じられるダイニングキッチンとなっています。
Small scandi galley kitchen/diner in Tokyo with a built-in sink, flat-panel cabinets, medium wood cabinets, wood worktops, grey splashback, stainless steel appliances, concrete flooring, a breakfast bar, grey floors, beige worktops and a wallpapered ceiling.
Small scandi galley kitchen/diner in Tokyo with a built-in sink, flat-panel cabinets, medium wood cabinets, wood worktops, grey splashback, stainless steel appliances, concrete flooring, a breakfast bar, grey floors, beige worktops and a wallpapered ceiling.
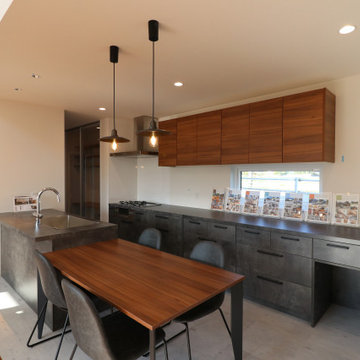
Photo of an industrial galley open plan kitchen in Other with a submerged sink, flat-panel cabinets, grey cabinets, laminate countertops, white splashback, coloured appliances, vinyl flooring, a breakfast bar, grey floors, grey worktops and a wallpapered ceiling.

This home had plenty of square footage, but in all the wrong places. The old opening between the dining and living rooms was filled in, and the kitchen relocated into the former dining room, allowing for a large opening between the new kitchen / breakfast room with the existing living room. The kitchen relocation, in the corner of the far end of the house, allowed for cabinets on 3 walls, with a 4th side of peninsula. The long exterior wall, formerly kitchen cabinets, was replaced with a full wall of glass sliding doors to the back deck adjacent to the new breakfast / dining space. Rubbed wood cabinets were installed throughout the kitchen as well as at the desk workstation and buffet storage.
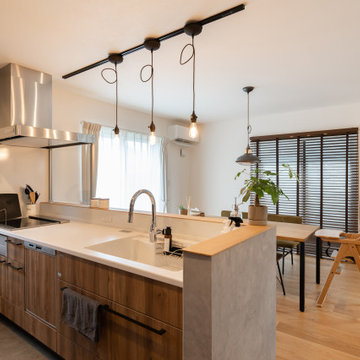
キッチンはタカラスタンダードのオフェリア。
お家の雰囲気に合わせてパネルは木目調のものをチョイス。
取っ手も家のカラーに合わせてブラックを選びました。
対面キッチンなので、ダイニングに座っている家族とのコミュニケーションも取りやすい!
Inspiration for an industrial grey and brown single-wall open plan kitchen in Other with brown splashback, medium hardwood flooring, a breakfast bar, brown floors, white worktops and a wallpapered ceiling.
Inspiration for an industrial grey and brown single-wall open plan kitchen in Other with brown splashback, medium hardwood flooring, a breakfast bar, brown floors, white worktops and a wallpapered ceiling.
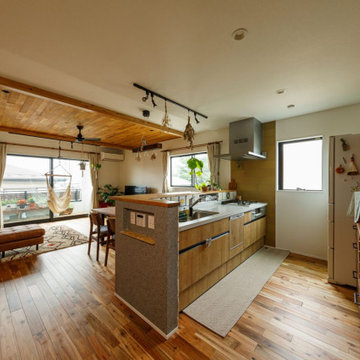
広いバルコニーまで、遮るものが無く視線が抜ける2階LDK。これほどの広々とした空間でも冬は暖かく、「家にいると、快適過ぎて外の気温が分からなくなるほど」とAさんは笑います。
Inspiration for a medium sized urban single-wall open plan kitchen in Tokyo with a submerged sink, beaded cabinets, medium wood cabinets, composite countertops, white appliances, medium hardwood flooring, a breakfast bar, brown floors, white worktops and a wallpapered ceiling.
Inspiration for a medium sized urban single-wall open plan kitchen in Tokyo with a submerged sink, beaded cabinets, medium wood cabinets, composite countertops, white appliances, medium hardwood flooring, a breakfast bar, brown floors, white worktops and a wallpapered ceiling.
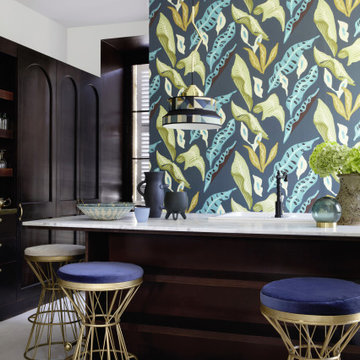
Inspiration for a large classic l-shaped kitchen in Other with a built-in sink, dark wood cabinets, a breakfast bar, grey floors, white worktops and a wallpapered ceiling.
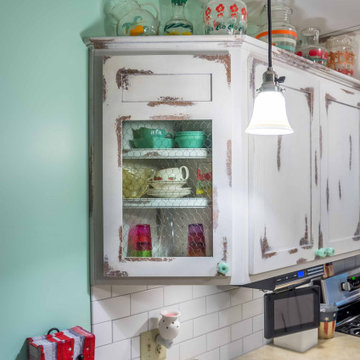
Inspiration for a medium sized romantic u-shaped kitchen/diner in Chicago with a belfast sink, recessed-panel cabinets, onyx worktops, white splashback, ceramic splashback, stainless steel appliances, medium hardwood flooring, a breakfast bar, brown floors, grey worktops and a wallpapered ceiling.

キッチンの背面には造作棚を設置
This is an example of a scandi single-wall open plan kitchen in Other with white cabinets, white splashback, white appliances, a breakfast bar and a wallpapered ceiling.
This is an example of a scandi single-wall open plan kitchen in Other with white cabinets, white splashback, white appliances, a breakfast bar and a wallpapered ceiling.
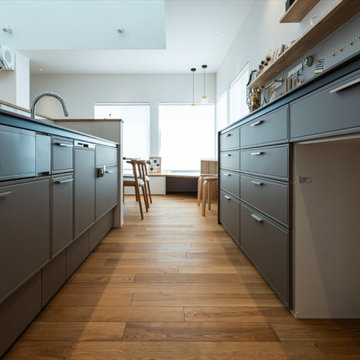
キッチンはLIXILのノクトⅠ型、扉色はカフェブラウンを採用しています。ミンタグーズネックのオールインワン浄水栓と食洗機付きで洗い物も楽々♪キッチン前面にはニッチを設け、写真や小物を飾れるスペースを設けました。キッチンハッチは、幅2700mmで広々。たくさん食器を収納できます。キッチンハッチの上部には、飾り棚を設け、壁の一部はマグネットボードになっています。
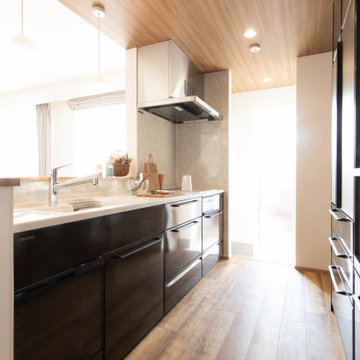
Inspiration for a galley open plan kitchen in Other with a submerged sink, dark wood cabinets, composite countertops, a breakfast bar, brown floors, brown worktops and a wallpapered ceiling.
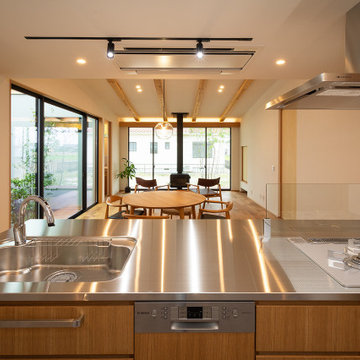
オーナーの使い勝手と、内装に合わせて設計された造作キッチン。天板はステンレスのヘアライン仕上げ。面材はオークの突板を採用しました。オープンタイプのキッチンなので、調理をしながらリビングダイニングの家族の様子を伺うことができ、また家族で一緒に調理を楽しむこともできます。
Large scandi single-wall open plan kitchen in Other with an integrated sink, flat-panel cabinets, medium wood cabinets, stainless steel worktops, white splashback, tonge and groove splashback, stainless steel appliances, medium hardwood flooring, a breakfast bar and a wallpapered ceiling.
Large scandi single-wall open plan kitchen in Other with an integrated sink, flat-panel cabinets, medium wood cabinets, stainless steel worktops, white splashback, tonge and groove splashback, stainless steel appliances, medium hardwood flooring, a breakfast bar and a wallpapered ceiling.
Kitchen with a Breakfast Bar and a Wallpapered Ceiling Ideas and Designs
1