Kitchen with a Breakfast Bar and Brown Worktops Ideas and Designs
Refine by:
Budget
Sort by:Popular Today
81 - 100 of 3,158 photos
Item 1 of 3

Photo of a world-inspired single-wall kitchen in Tokyo Suburbs with an integrated sink, flat-panel cabinets, black cabinets, white splashback, a breakfast bar, black floors and brown worktops.
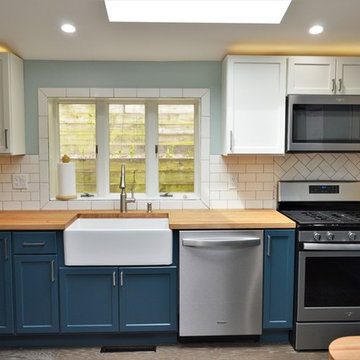
Cabinet Brand: Haas Lifestyle Collection
Wood Species: Maple
Cabinet Finish: Bistro (upper cabinets) & Seaworthy (base cabinets)
Door Style: Heartland
Counter top: John Boos Butcher Block, Maple, Oil finish
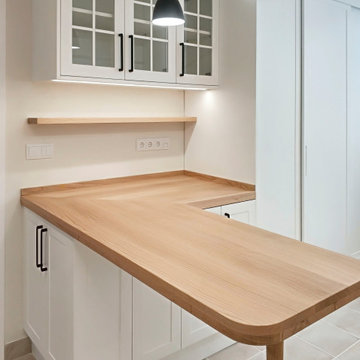
Renovación integral de vivenda en Vigo, ampliando salóns, con renovación de cociña e baños
Inspiration for a medium sized traditional u-shaped kitchen/diner in Other with a submerged sink, raised-panel cabinets, white cabinets, wood worktops, white splashback, metro tiled splashback, stainless steel appliances, porcelain flooring, a breakfast bar, grey floors and brown worktops.
Inspiration for a medium sized traditional u-shaped kitchen/diner in Other with a submerged sink, raised-panel cabinets, white cabinets, wood worktops, white splashback, metro tiled splashback, stainless steel appliances, porcelain flooring, a breakfast bar, grey floors and brown worktops.

Waterside Apartment overlooking Falmouth Marina and Restronguet. This apartment was a blank canvas of Brilliant White and oak flooring. It now encapsulates shades of the ocean and the richness of sunsets, creating a unique, luxury and colourful space.
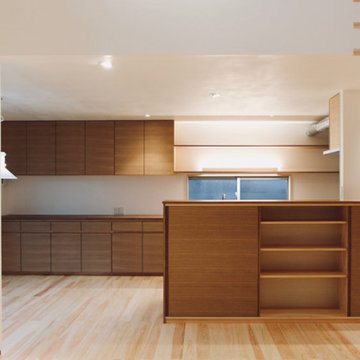
郡山市T様邸(開成の家) 設計:伊達な建築研究所 施工:BANKS
Large modern galley open plan kitchen in Other with an integrated sink, beaded cabinets, medium wood cabinets, stainless steel worktops, white splashback, ceramic splashback, stainless steel appliances, light hardwood flooring, a breakfast bar, white floors and brown worktops.
Large modern galley open plan kitchen in Other with an integrated sink, beaded cabinets, medium wood cabinets, stainless steel worktops, white splashback, ceramic splashback, stainless steel appliances, light hardwood flooring, a breakfast bar, white floors and brown worktops.
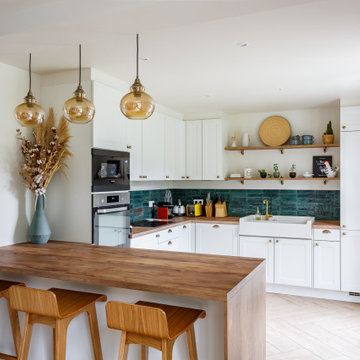
This is an example of a scandi u-shaped kitchen with a built-in sink, recessed-panel cabinets, white cabinets, wood worktops, green splashback, integrated appliances, a breakfast bar, beige floors and brown worktops.
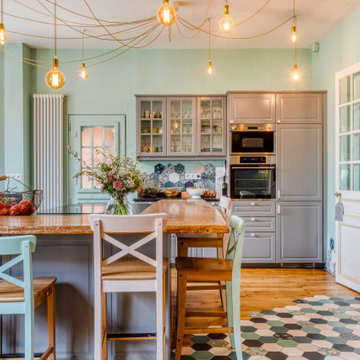
Large country l-shaped open plan kitchen in Reims with a submerged sink, beaded cabinets, grey cabinets, wood worktops, multi-coloured splashback, ceramic splashback, stainless steel appliances, light hardwood flooring, a breakfast bar, brown floors and brown worktops.
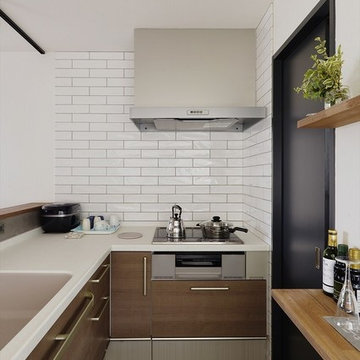
Design ideas for a small urban kitchen with an integrated sink, flat-panel cabinets, medium wood cabinets, grey splashback, a breakfast bar, brown floors and brown worktops.
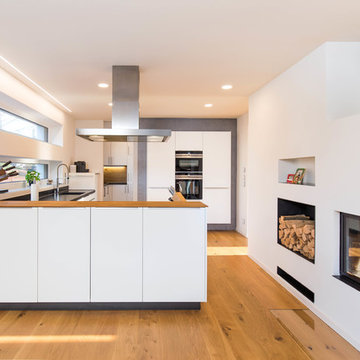
Große Küche mit abgetrennter Speisekammer.
Design ideas for a contemporary u-shaped kitchen in Nuremberg with a submerged sink, flat-panel cabinets, white cabinets, wood worktops, black appliances, medium hardwood flooring, a breakfast bar, brown floors and brown worktops.
Design ideas for a contemporary u-shaped kitchen in Nuremberg with a submerged sink, flat-panel cabinets, white cabinets, wood worktops, black appliances, medium hardwood flooring, a breakfast bar, brown floors and brown worktops.
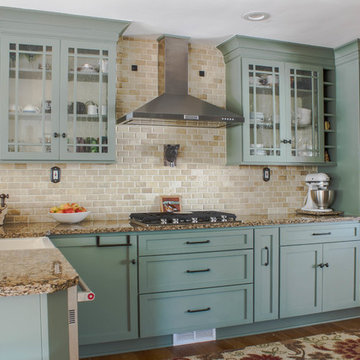
Inspiration for a large country u-shaped kitchen/diner in Detroit with a belfast sink, shaker cabinets, green cabinets, engineered stone countertops, beige splashback, travertine splashback, stainless steel appliances, medium hardwood flooring, a breakfast bar, brown floors and brown worktops.
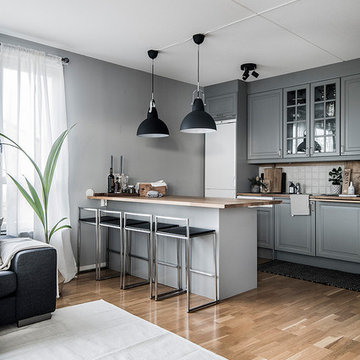
Ove Nilsson Photographer
Design ideas for a scandi galley open plan kitchen in Stockholm with raised-panel cabinets, grey cabinets, wood worktops, white splashback, ceramic splashback, white appliances, medium hardwood flooring, a breakfast bar, beige floors and brown worktops.
Design ideas for a scandi galley open plan kitchen in Stockholm with raised-panel cabinets, grey cabinets, wood worktops, white splashback, ceramic splashback, white appliances, medium hardwood flooring, a breakfast bar, beige floors and brown worktops.
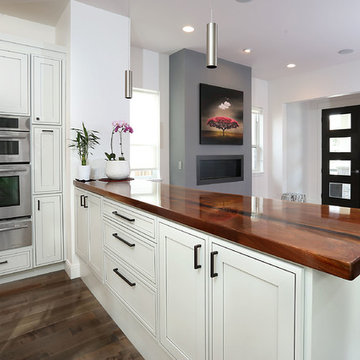
Photo of a medium sized contemporary l-shaped open plan kitchen in Denver with shaker cabinets, white cabinets, wood worktops, stainless steel appliances, dark hardwood flooring, a breakfast bar, brown floors and brown worktops.
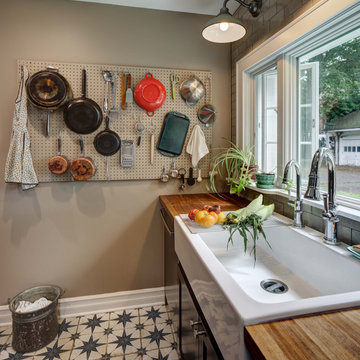
Gut renovation re-configured 168 square foot kitchen, mud closet and half bath. Pegboard inspired by Julia Child.
Inspiration for a large farmhouse kitchen in New York with a belfast sink, shaker cabinets, grey cabinets, wood worktops, white splashback, ceramic splashback, stainless steel appliances, porcelain flooring, a breakfast bar, blue floors and brown worktops.
Inspiration for a large farmhouse kitchen in New York with a belfast sink, shaker cabinets, grey cabinets, wood worktops, white splashback, ceramic splashback, stainless steel appliances, porcelain flooring, a breakfast bar, blue floors and brown worktops.
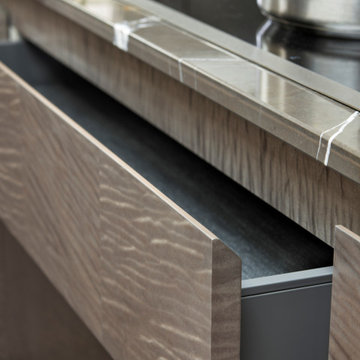
This open plan galley style kitchen was designed and made for a client with a duplex penthouse apartment in a listed Victorian property in Mayfair, London W1. While the space was limited, the specification was to be of the highest order, using fine textured materials and premium appliances. Simon Taylor Furniture was chosen to design and make all the handmade and hand-finished bespoke furniture for the project in order to perfectly fit within the space, which includes a part-vaulted wall and original features including windows on three elevations.
The client was keen for a sophisticated natural neutral look for the kitchen so that it would complement the rest of the living area, which features a lot of natural light, pale walls and dark accents. Simon Taylor Furniture suggested the main cabinetry be finished in Fiddleback Sycamore with a grey stain, which contrasts with black maple for the surrounds, which in turn ties in with the blackened timber floor used in the kitchen.
The kitchen is positioned in the corner of the top floor living area of the apartment, so the first consideration was to produce a peninsula to separate the kitchen and living space, whilst affording views from either side. This is used as a food preparation area on the working side with a 90cm Gaggenau Induction Hob and separate Downdraft Extractor. On the other side it features informal seating beneath the Nero Marquina marble worksurface that was chosen for the project. Next to the seating is a Gaggenau built-under wine conditioning unit to allow easy access to wine bottles when entertaining.
The floor to ceiling tall cabinetry houses a Gaggenau 60cm oven, a combination microwave and a warming drawer, all centrally banked above each other. Within the cabinetry, smart storage was featured including a Blum ‘space tower’ in Orion Grey with glass fronts to match the monochrome scheme. The fridge freezer, also by Gaggenau is positioned along this run on the other side. To the right of the tall cabinetry is the sink run, housing the Kohler sink and Quooker Flex 3-in-1 Boiling Water Tap, the Gaggenau dishwasher and concealed bin cabinets, thus allowing all the wet tasks to be located in one space.
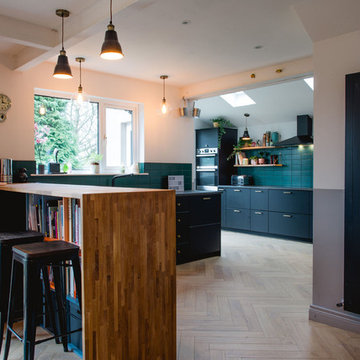
Contemporary l-shaped kitchen/diner in Other with flat-panel cabinets, black cabinets, wood worktops, green splashback, metro tiled splashback, stainless steel appliances, light hardwood flooring, a breakfast bar, beige floors and brown worktops.
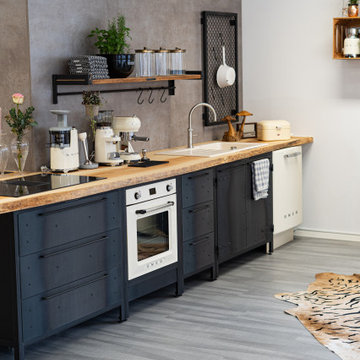
Design ideas for a medium sized rustic single-wall kitchen/diner in Munich with raised-panel cabinets, black cabinets, wood worktops, grey splashback, a breakfast bar, grey floors and brown worktops.
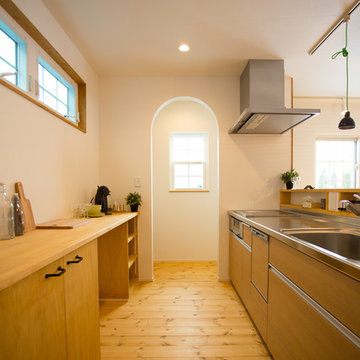
Inspiration for a world-inspired single-wall open plan kitchen in Other with an integrated sink, flat-panel cabinets, medium wood cabinets, stainless steel worktops, medium hardwood flooring, a breakfast bar, brown floors and brown worktops.

オープンなキッチンはオリジナルの製作家具とし、素材感を周囲に合わせました。
背面収納もキッチンと同じ素材で製作しました。
ダイニングテーブルを置かずにカウンターでご飯を食べたいというご家族に合わせ、キッチンの天板はフルフラットとし、奥行きを広くとりカウンターとして利用できるキッチンとしました。
視線が抜け、より開放的な広い空間に感じられます。
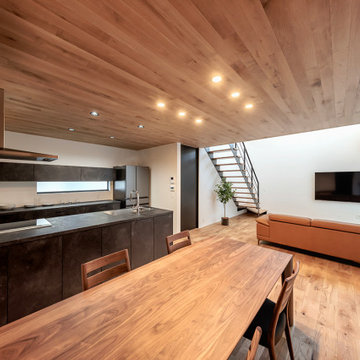
Photo of a modern single-wall open plan kitchen in Tokyo with a submerged sink, beaded cabinets, brown cabinets, laminate countertops, white splashback, a breakfast bar, brown worktops and a wood ceiling.

Photo of a medium sized retro u-shaped enclosed kitchen in Philadelphia with a double-bowl sink, flat-panel cabinets, medium wood cabinets, wood worktops, blue splashback, porcelain splashback, white appliances, vinyl flooring, a breakfast bar, brown floors and brown worktops.
Kitchen with a Breakfast Bar and Brown Worktops Ideas and Designs
5