Kitchen with Concrete Flooring and a Breakfast Bar Ideas and Designs
Refine by:
Budget
Sort by:Popular Today
1 - 20 of 1,877 photos
Item 1 of 3

Design ideas for a contemporary u-shaped kitchen/diner in London with a submerged sink, flat-panel cabinets, grey cabinets, concrete worktops, grey splashback, integrated appliances, concrete flooring, a breakfast bar, grey floors and grey worktops.

Contemporary open plan kitchen in Devon with a built-in sink, flat-panel cabinets, grey cabinets, metallic splashback, stainless steel appliances, concrete flooring, a breakfast bar and grey floors.

Inspiration for a scandi u-shaped kitchen in New York with a submerged sink, flat-panel cabinets, white splashback, black appliances, concrete flooring, a breakfast bar, grey floors and black worktops.

Ground floor extension of an end-of-1970s property.
Making the most of an open-plan space with fitted furniture that allows more than one option to accommodate guests when entertaining. The new rear addition has allowed us to create a clean and bright space, as well as to optimize the space flow for what originally were dark and cramped ground floor spaces.

Naturstein hat eine besondere Wirkung, wenn er eine gewisse, massive Stärke zeigt. Auch bei Küchenarbeitsplatten ist dies möglich. Ist es technisch nicht möglich, massive Stücke einzubauen, kann die massive Optik durch Verkleben dünnerer Platten erreicht werden. Hier wurde die Wirkung des Blocks noch durch den flächenbündigen Einsatz von Spüle, Kochfeld und Steckdoseneinsatz unterstützt. Das Material Bateig Azul, einen spanischen Kalksandstein, könnte man fast für Beton halten, wenn nicht die fein geschliffene Oberfläche diesen speziellen warme Sandstein-Touch hätte.

Ce duplex de 100m² en région parisienne a fait l’objet d’une rénovation partielle par nos équipes ! L’objectif était de rendre l’appartement à la fois lumineux et convivial avec quelques touches de couleur pour donner du dynamisme.
Nous avons commencé par poncer le parquet avant de le repeindre, ainsi que les murs, en blanc franc pour réfléchir la lumière. Le vieil escalier a été remplacé par ce nouveau modèle en acier noir sur mesure qui contraste et apporte du caractère à la pièce.
Nous avons entièrement refait la cuisine qui se pare maintenant de belles façades en bois clair qui rappellent la salle à manger. Un sol en béton ciré, ainsi que la crédence et le plan de travail ont été posés par nos équipes, qui donnent un côté loft, que l’on retrouve avec la grande hauteur sous-plafond et la mezzanine. Enfin dans le salon, de petits rangements sur mesure ont été créé, et la décoration colorée donne du peps à l’ensemble.
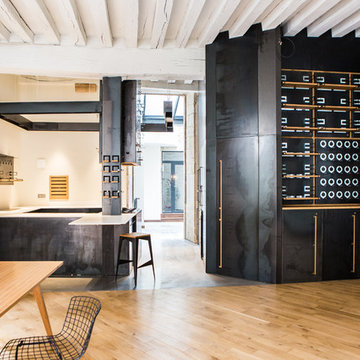
Photo of an industrial u-shaped kitchen/diner in Dijon with flat-panel cabinets, black cabinets, white splashback, concrete flooring, a breakfast bar, grey floors and white worktops.
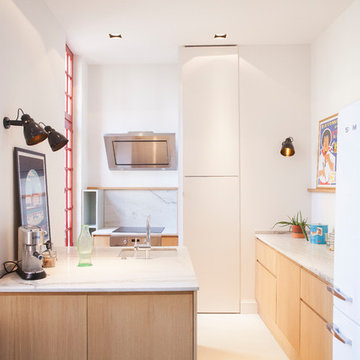
Emmy Martens
This is an example of a small contemporary l-shaped kitchen in Bordeaux with granite worktops, concrete flooring, a submerged sink, flat-panel cabinets, light wood cabinets, white splashback, stone slab splashback, white appliances, a breakfast bar, beige floors and white worktops.
This is an example of a small contemporary l-shaped kitchen in Bordeaux with granite worktops, concrete flooring, a submerged sink, flat-panel cabinets, light wood cabinets, white splashback, stone slab splashback, white appliances, a breakfast bar, beige floors and white worktops.

Urban galley kitchen in Le Havre with flat-panel cabinets, medium wood cabinets, wood worktops, grey splashback, brick splashback, stainless steel appliances, concrete flooring, a breakfast bar and grey floors.
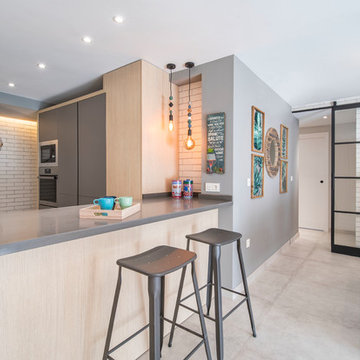
Inspiration for a contemporary l-shaped open plan kitchen in Other with flat-panel cabinets, grey cabinets, stainless steel appliances, concrete flooring, a breakfast bar, grey floors and grey worktops.
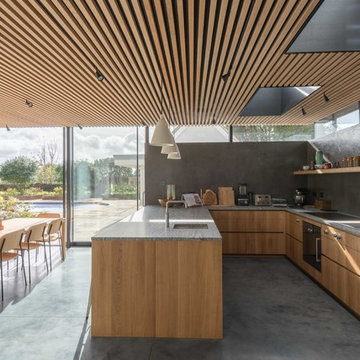
Medium sized contemporary u-shaped kitchen/diner in Sussex with a submerged sink, flat-panel cabinets, light wood cabinets, grey splashback, concrete flooring, grey floors, a breakfast bar and black appliances.
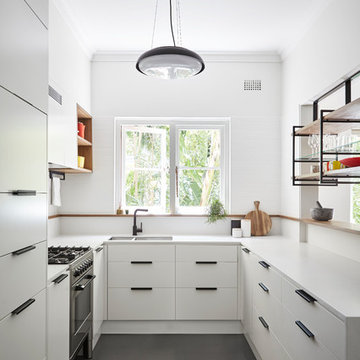
New kitchen joinery opening out through new wall opening to living and dining area.
Photography: Natalie Hunfalvay
Small contemporary u-shaped kitchen in Sydney with a submerged sink, flat-panel cabinets, white cabinets, engineered stone countertops, white splashback, ceramic splashback, concrete flooring, a breakfast bar, grey floors and integrated appliances.
Small contemporary u-shaped kitchen in Sydney with a submerged sink, flat-panel cabinets, white cabinets, engineered stone countertops, white splashback, ceramic splashback, concrete flooring, a breakfast bar, grey floors and integrated appliances.

Set within the Carlton Square Conservation Area in East London, this two-storey end of terrace period property suffered from a lack of natural light, low ceiling heights and a disconnection to the garden at the rear.
The clients preference for an industrial aesthetic along with an assortment of antique fixtures and fittings acquired over many years were an integral factor whilst forming the brief. Steel windows and polished concrete feature heavily, allowing the enlarged living area to be visually connected to the garden with internal floor finishes continuing externally. Floor to ceiling glazing combined with large skylights help define areas for cooking, eating and reading whilst maintaining a flexible open plan space.
This simple yet detailed project located within a prominent Conservation Area required a considered design approach, with a reduced palette of materials carefully selected in response to the existing building and it’s context.
Photographer: Simon Maxwell
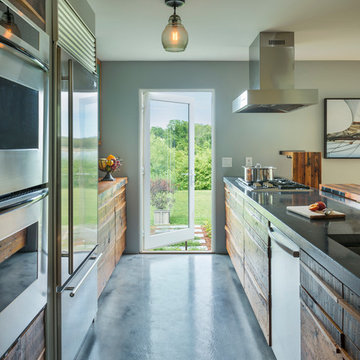
Nat Rea
Photo of a contemporary galley kitchen in Providence with distressed cabinets, stainless steel appliances, concrete flooring and a breakfast bar.
Photo of a contemporary galley kitchen in Providence with distressed cabinets, stainless steel appliances, concrete flooring and a breakfast bar.
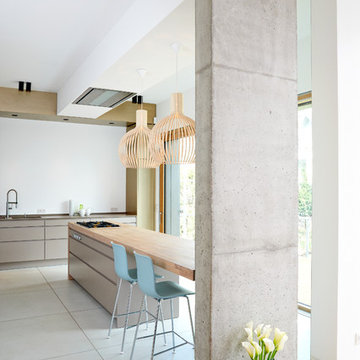
Wolfgang Egberts Fotografie
Inspiration for a large contemporary single-wall kitchen/diner in Hamburg with a submerged sink, flat-panel cabinets, grey cabinets, wood worktops, white splashback, integrated appliances, concrete flooring and a breakfast bar.
Inspiration for a large contemporary single-wall kitchen/diner in Hamburg with a submerged sink, flat-panel cabinets, grey cabinets, wood worktops, white splashback, integrated appliances, concrete flooring and a breakfast bar.
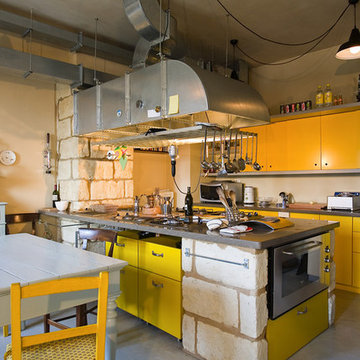
Inspiration for an urban kitchen/diner in Milan with flat-panel cabinets, yellow cabinets, stainless steel appliances, concrete flooring and a breakfast bar.
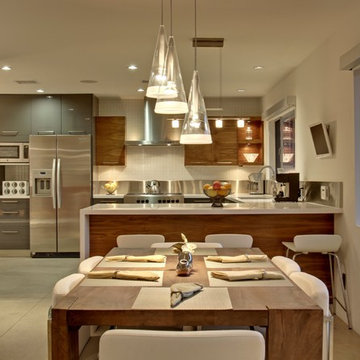
Photo of a medium sized midcentury l-shaped kitchen/diner in Los Angeles with flat-panel cabinets, medium wood cabinets, white splashback, stainless steel appliances, concrete flooring and a breakfast bar.

Photo by: Lucas Finlay
A successful entrepreneur and self-proclaimed bachelor, the owner of this 1,100-square-foot Yaletown property sought a complete renovation in time for Vancouver Winter Olympic Games. The goal: make it party central and keep the neighbours happy. For the latter, we added acoustical insulation to walls, ceilings, floors and doors. For the former, we designed the kitchen to provide ample catering space and keep guests oriented around the bar top and living area. Concrete counters, stainless steel cabinets, tin doors and concrete floors were chosen for durability and easy cleaning. The black, high-gloss lacquered pantry cabinets reflect light from the single window, and amplify the industrial space’s masculinity.
To add depth and highlight the history of the 100-year-old garment factory building, the original brick and concrete walls were exposed. In the living room, a drywall ceiling and steel beams were clad in Douglas Fir to reference the old, original post and beam structure.
We juxtaposed these raw elements with clean lines and bold statements with a nod to overnight guests. In the ensuite, the sculptural Spoon XL tub provides room for two; the vanity has a pop-up make-up mirror and extra storage; and, LED lighting in the steam shower to shift the mood from refreshing to sensual.

Midcentury Modern Kitchen Featuring Heath Tile
This is an example of a medium sized retro l-shaped open plan kitchen in Phoenix with a submerged sink, flat-panel cabinets, grey cabinets, engineered stone countertops, yellow splashback, ceramic splashback, stainless steel appliances, concrete flooring and a breakfast bar.
This is an example of a medium sized retro l-shaped open plan kitchen in Phoenix with a submerged sink, flat-panel cabinets, grey cabinets, engineered stone countertops, yellow splashback, ceramic splashback, stainless steel appliances, concrete flooring and a breakfast bar.

This is an example of a contemporary l-shaped kitchen in Other with a built-in sink, flat-panel cabinets, white cabinets, brown splashback, brick splashback, stainless steel appliances, concrete flooring, a breakfast bar, grey floors and white worktops.
Kitchen with Concrete Flooring and a Breakfast Bar Ideas and Designs
1