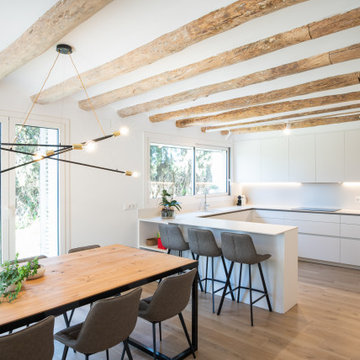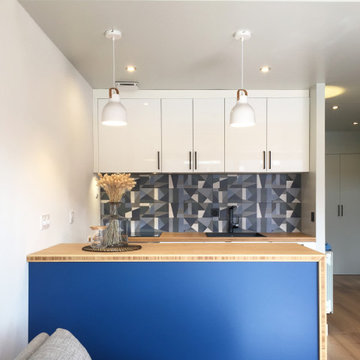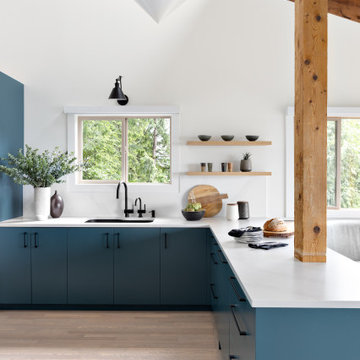Kitchen with a Breakfast Bar and Exposed Beams Ideas and Designs
Refine by:
Budget
Sort by:Popular Today
1 - 20 of 949 photos
Item 1 of 3

This is an example of a rural l-shaped kitchen/diner in Gloucestershire with a submerged sink, recessed-panel cabinets, beige cabinets, wood worktops, black appliances, a breakfast bar, multi-coloured floors, brown worktops and exposed beams.

In the kitchen, which was recently remodeled by the previous owners, we wanted to keep as many of the newer elements (that were just purchased) as possible. However, we did also want to incorporate some new MCM wood accents back into the space to tie it to the living room, dining room and breakfast areas. We added all new walnut cabinets on the refrigerator wall, which balances the new geometric wood accent wall in the breakfast area. We also incorporated new quartz countertops, new streamlined plumbing fixtures and new lighting fixtures to add modern MCM appeal. In addition, we added a geometric marble backsplash and diamond shaped cabinet hardware at the bar and on some of the kitchen drawers.

Medium sized retro u-shaped kitchen/diner in Sacramento with a single-bowl sink, flat-panel cabinets, dark wood cabinets, engineered stone countertops, white splashback, ceramic splashback, stainless steel appliances, porcelain flooring, a breakfast bar, white floors, white worktops and exposed beams.

Photo of a medium sized modern single-wall kitchen/diner in Milan with stainless steel appliances, light hardwood flooring, flat-panel cabinets, white cabinets, stainless steel worktops, metallic splashback, a breakfast bar, a double-bowl sink and exposed beams.

This is an example of a contemporary u-shaped open plan kitchen in San Francisco with a belfast sink, flat-panel cabinets, medium wood cabinets, marble worktops, grey splashback, metro tiled splashback, stainless steel appliances, light hardwood flooring, a breakfast bar, beige floors and exposed beams.

Fully custom kitchen remodel with red marble countertops, red Fireclay tile backsplash, white Fisher + Paykel appliances, and a custom wrapped brass vent hood. Pendant lights by Anna Karlin, styling and design by cityhomeCOLLECTIVE

Phase 2 of our Modern Cottage project was the complete renovation of a small, impractical kitchen and dining nook. The client asked for a fresh, bright kitchen with natural light, a pop of color, and clean modern lines. The resulting kitchen features all of the above and incorporates fun details such as a scallop tile backsplash behind the range and artisan touches such as a custom walnut island and floating shelves; a custom metal range hood and hand-made lighting. This kitchen is all that the client asked for and more!

Inspiration for a rustic u-shaped open plan kitchen in Other with flat-panel cabinets, medium wood cabinets, granite worktops, stainless steel appliances, medium hardwood flooring, a breakfast bar, brown floors, black worktops and exposed beams.

Photo of a contemporary u-shaped kitchen in Other with flat-panel cabinets, white cabinets, light hardwood flooring, a breakfast bar, beige floors and exposed beams.

Sollera Fine Cabinetry
Whistler (Shaker) door style
Clear Alder stained in Natural
Medium sized traditional galley kitchen/diner in Seattle with a submerged sink, shaker cabinets, medium wood cabinets, engineered stone countertops, white splashback, metro tiled splashback, stainless steel appliances, medium hardwood flooring, a breakfast bar, brown floors, grey worktops and exposed beams.
Medium sized traditional galley kitchen/diner in Seattle with a submerged sink, shaker cabinets, medium wood cabinets, engineered stone countertops, white splashback, metro tiled splashback, stainless steel appliances, medium hardwood flooring, a breakfast bar, brown floors, grey worktops and exposed beams.

Photo of a small contemporary galley open plan kitchen in Other with a submerged sink, flat-panel cabinets, white cabinets, wood worktops, multi-coloured splashback, ceramic splashback, black appliances, light hardwood flooring, a breakfast bar and exposed beams.

Кухня "Шато" в стиле "Прованс" из массива берёзы с ручным нанесением патины и авторской росписью фасадов.
Large farmhouse u-shaped kitchen/diner in Moscow with raised-panel cabinets, green cabinets, composite countertops, mosaic tiled splashback, ceramic flooring, a breakfast bar, beige worktops and exposed beams.
Large farmhouse u-shaped kitchen/diner in Moscow with raised-panel cabinets, green cabinets, composite countertops, mosaic tiled splashback, ceramic flooring, a breakfast bar, beige worktops and exposed beams.

This is an example of a retro u-shaped kitchen/diner in Other with a submerged sink, flat-panel cabinets, medium wood cabinets, engineered stone countertops, white splashback, stainless steel appliances, concrete flooring, a breakfast bar, beige floors, beige worktops, exposed beams and a timber clad ceiling.

Full kitchen remodel. Main goal = open the space (removed overhead wooden structure). New configuration, cabinetry, countertops, backsplash, panel-ready appliances (GE Monogram), farmhouse sink, faucet, oil-rubbed bronze hardware, track and sconce lighting, paint, bar stools, accessories.

This is an example of a medium sized galley enclosed kitchen in Birmingham with a submerged sink, shaker cabinets, green cabinets, marble worktops, white splashback, ceramic splashback, stainless steel appliances, dark hardwood flooring, a breakfast bar, brown floors, white worktops and exposed beams.

The new owners of this 1974 Post and Beam home originally contacted us for help furnishing their main floor living spaces. But it wasn’t long before these delightfully open minded clients agreed to a much larger project, including a full kitchen renovation. They were looking to personalize their “forever home,” a place where they looked forward to spending time together entertaining friends and family.
In a bold move, we proposed teal cabinetry that tied in beautifully with their ocean and mountain views and suggested covering the original cedar plank ceilings with white shiplap to allow for improved lighting in the ceilings. We also added a full height panelled wall creating a proper front entrance and closing off part of the kitchen while still keeping the space open for entertaining. Finally, we curated a selection of custom designed wood and upholstered furniture for their open concept living spaces and moody home theatre room beyond.
This project is a Top 5 Finalist for Western Living Magazine's 2021 Home of the Year.

The new owners of this 1974 Post and Beam home originally contacted us for help furnishing their main floor living spaces. But it wasn’t long before these delightfully open minded clients agreed to a much larger project, including a full kitchen renovation. They were looking to personalize their “forever home,” a place where they looked forward to spending time together entertaining friends and family.
In a bold move, we proposed teal cabinetry that tied in beautifully with their ocean and mountain views and suggested covering the original cedar plank ceilings with white shiplap to allow for improved lighting in the ceilings. We also added a full height panelled wall creating a proper front entrance and closing off part of the kitchen while still keeping the space open for entertaining. Finally, we curated a selection of custom designed wood and upholstered furniture for their open concept living spaces and moody home theatre room beyond.
This project is a Top 5 Finalist for Western Living Magazine's 2021 Home of the Year.

Fully custom kitchen remodel with red marble countertops, red Fireclay tile backsplash, white Fisher + Paykel appliances, and a custom wrapped brass vent hood. Pendant lights by Anna Karlin, styling and design by cityhomeCOLLECTIVE

Photo of a small contemporary galley open plan kitchen in Other with flat-panel cabinets, white cabinets, wood worktops, multi-coloured splashback, ceramic splashback, light hardwood flooring, a breakfast bar, exposed beams, beige floors and brown worktops.

Relaxing and warm mid-tone browns that bring hygge to any space. Silvan Resilient Hardwood combines the highest-quality sustainable materials with an emphasis on durability and design. The result is a resilient floor, topped with an FSC® 100% Hardwood wear layer sourced from meticulously maintained European forests and backed by a waterproof guarantee, that looks stunning and installs with ease.
Kitchen with a Breakfast Bar and Exposed Beams Ideas and Designs
1