Kitchen with Light Wood Cabinets and a Breakfast Bar Ideas and Designs
Refine by:
Budget
Sort by:Popular Today
1 - 20 of 7,862 photos
Item 1 of 3

Inspiration for a medium sized contemporary u-shaped kitchen/diner in London with a submerged sink, louvered cabinets, light wood cabinets, quartz worktops, white splashback, ceramic splashback, stainless steel appliances, light hardwood flooring, a breakfast bar, brown floors and white worktops.

Inspiration for a scandi l-shaped kitchen/diner in Paris with a submerged sink, beaded cabinets, light wood cabinets, concrete worktops, green splashback, ceramic splashback, integrated appliances, concrete flooring, a breakfast bar, blue floors and blue worktops.

View of the Kitchen and oak cabinetry
Inspiration for a scandi l-shaped kitchen/diner in New York with a submerged sink, flat-panel cabinets, light wood cabinets, engineered stone countertops, white splashback, marble splashback, stainless steel appliances, light hardwood flooring, a breakfast bar and white worktops.
Inspiration for a scandi l-shaped kitchen/diner in New York with a submerged sink, flat-panel cabinets, light wood cabinets, engineered stone countertops, white splashback, marble splashback, stainless steel appliances, light hardwood flooring, a breakfast bar and white worktops.
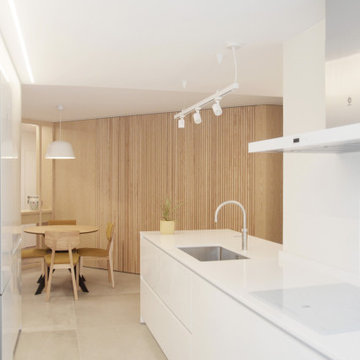
Design ideas for a large contemporary kitchen/diner in Other with an integrated sink, light wood cabinets, engineered stone countertops, white appliances, ceramic flooring, a breakfast bar, grey floors and white worktops.

Design ideas for a small modern u-shaped kitchen/diner in New York with a submerged sink, flat-panel cabinets, light wood cabinets, quartz worktops, white splashback, light hardwood flooring, white worktops and a breakfast bar.

This is an example of a contemporary l-shaped kitchen in Other with a submerged sink, flat-panel cabinets, light wood cabinets, grey splashback, black appliances, a breakfast bar, grey floors and grey worktops.

Ce duplex de 100m² en région parisienne a fait l’objet d’une rénovation partielle par nos équipes ! L’objectif était de rendre l’appartement à la fois lumineux et convivial avec quelques touches de couleur pour donner du dynamisme.
Nous avons commencé par poncer le parquet avant de le repeindre, ainsi que les murs, en blanc franc pour réfléchir la lumière. Le vieil escalier a été remplacé par ce nouveau modèle en acier noir sur mesure qui contraste et apporte du caractère à la pièce.
Nous avons entièrement refait la cuisine qui se pare maintenant de belles façades en bois clair qui rappellent la salle à manger. Un sol en béton ciré, ainsi que la crédence et le plan de travail ont été posés par nos équipes, qui donnent un côté loft, que l’on retrouve avec la grande hauteur sous-plafond et la mezzanine. Enfin dans le salon, de petits rangements sur mesure ont été créé, et la décoration colorée donne du peps à l’ensemble.

THIRTY PARK PLACE - WHERE VIEWS KISS THE SKY
82 FLOORS, 157 LUXURY RESIDENCES FEATURING BILOTTA COLLECTION KITCHENS & PANTRIES
SWEEPING VIEWS OF NEW YORK CITY & BEYOND ALL PERCHED ABOVE AND SERVICED BY FOUR SEASONS HOTEL, NEW YORK, DOWNTOWN
In a collaboration with Silverstein Properties, Tishman Construction, Robert A. M. Stern and SLCE Architects, Bilotta supplied 157 kitchens and pantries over 82 floors in the legendary Four Seasons’ downtown New York location. Custom “Bilotta Collection” cabinetry in richly-grained quarter-sawn white oak with a custom pearlescent top coat was chosen for these luxurious light-filled residences with sweeping views of the city. Perched atop the Four Seasons, homeowners enjoy an opulent five-star lifestyle, with access to all the hotel’s conveniences and services, as well as its dining and entertainment options, literally at their doorstep.
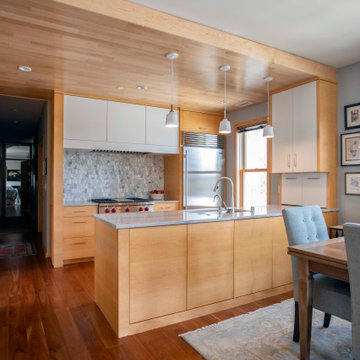
Photo of a contemporary u-shaped kitchen/diner in Minneapolis with a submerged sink, light wood cabinets, grey splashback, brown floors, grey worktops, flat-panel cabinets, mosaic tiled splashback, stainless steel appliances, dark hardwood flooring and a breakfast bar.
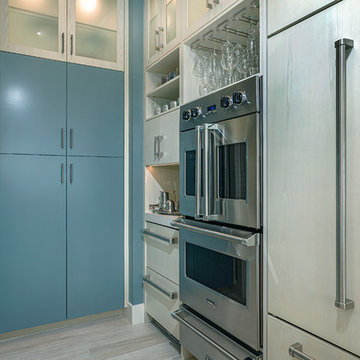
Design ideas for a medium sized contemporary u-shaped open plan kitchen in San Diego with a submerged sink, flat-panel cabinets, light wood cabinets, engineered stone countertops, white splashback, ceramic splashback, stainless steel appliances, porcelain flooring, a breakfast bar, white floors and white worktops.

The owners of this Berkeley home wanted a kitchen that fit their personalities, something industrial and modern with natural materials to add warmth.
Photo Credit: Michael Hospelt
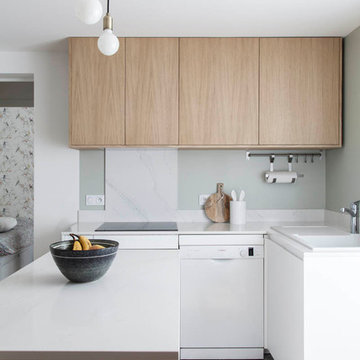
© Bertrand Fompeyrune
Inspiration for a small contemporary u-shaped kitchen in Paris with a built-in sink, flat-panel cabinets, light wood cabinets, white splashback, stone slab splashback, white appliances, a breakfast bar and white worktops.
Inspiration for a small contemporary u-shaped kitchen in Paris with a built-in sink, flat-panel cabinets, light wood cabinets, white splashback, stone slab splashback, white appliances, a breakfast bar and white worktops.
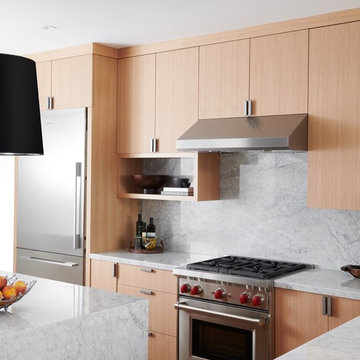
Design ideas for a large contemporary u-shaped enclosed kitchen in Toronto with flat-panel cabinets, light wood cabinets, white splashback, stainless steel appliances, light hardwood flooring, a double-bowl sink, marble worktops, marble splashback, a breakfast bar and brown floors.
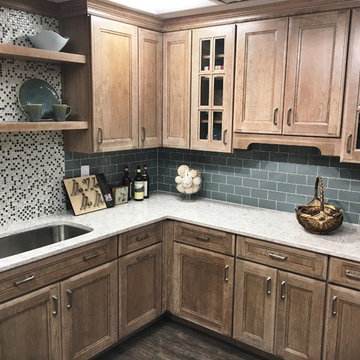
Photo of a medium sized classic l-shaped enclosed kitchen in Philadelphia with a submerged sink, recessed-panel cabinets, light wood cabinets, quartz worktops, grey splashback, glass tiled splashback, stainless steel appliances, dark hardwood flooring, a breakfast bar and brown floors.
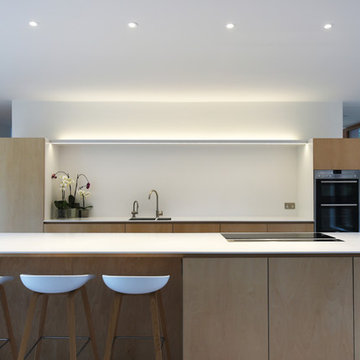
Architect: Napier Clarke Architects
Photographer: Gibson Blanc
Medium sized modern u-shaped enclosed kitchen in Surrey with a submerged sink, flat-panel cabinets, light wood cabinets, a breakfast bar and white splashback.
Medium sized modern u-shaped enclosed kitchen in Surrey with a submerged sink, flat-panel cabinets, light wood cabinets, a breakfast bar and white splashback.
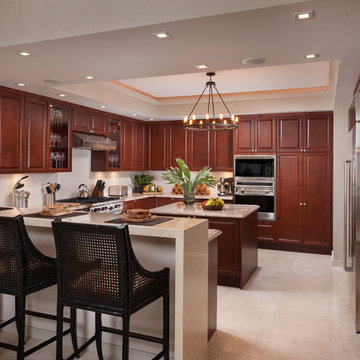
© Sargent Photography
Design ideas for a large classic u-shaped kitchen/diner in Miami with raised-panel cabinets, light wood cabinets, limestone worktops, stainless steel appliances, marble flooring, a breakfast bar and beige floors.
Design ideas for a large classic u-shaped kitchen/diner in Miami with raised-panel cabinets, light wood cabinets, limestone worktops, stainless steel appliances, marble flooring, a breakfast bar and beige floors.
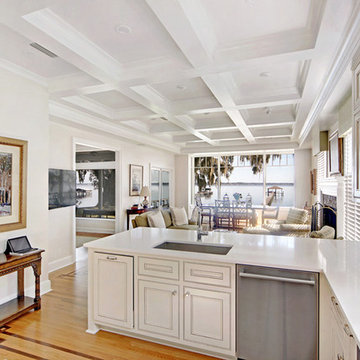
Large classic single-wall kitchen/diner in Jacksonville with a submerged sink, beaded cabinets, light wood cabinets, quartz worktops, white splashback, stone tiled splashback, stainless steel appliances, light hardwood flooring and a breakfast bar.
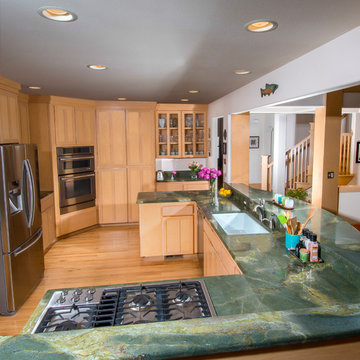
Granite kitchen countertop. Material: Polished Golden Lightning
Large traditional u-shaped open plan kitchen in Seattle with a submerged sink, shaker cabinets, light wood cabinets, granite worktops, stainless steel appliances, light hardwood flooring, a breakfast bar, beige floors and green worktops.
Large traditional u-shaped open plan kitchen in Seattle with a submerged sink, shaker cabinets, light wood cabinets, granite worktops, stainless steel appliances, light hardwood flooring, a breakfast bar, beige floors and green worktops.
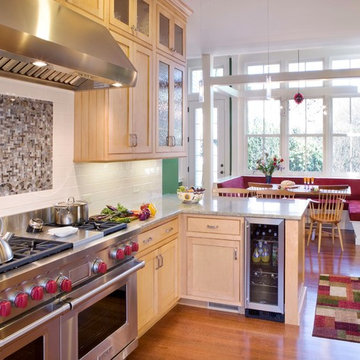
Photo of a small victorian kitchen/diner in Boston with stainless steel appliances, shaker cabinets, light wood cabinets, granite worktops, white splashback, metro tiled splashback, light hardwood flooring, a breakfast bar, beige floors and grey worktops.

Fully custom kitchen remodel with red marble countertops, red Fireclay tile backsplash, white Fisher + Paykel appliances, and a custom wrapped brass vent hood. Pendant lights by Anna Karlin, styling and design by cityhomeCOLLECTIVE
Kitchen with Light Wood Cabinets and a Breakfast Bar Ideas and Designs
1