Kitchen with a Breakfast Bar and Yellow Floors Ideas and Designs
Refine by:
Budget
Sort by:Popular Today
41 - 60 of 464 photos
Item 1 of 3

remodeled kitchen with granite counters and solid surface backsplash
Large contemporary u-shaped kitchen/diner in San Francisco with a double-bowl sink, shaker cabinets, light wood cabinets, granite worktops, black splashback, stainless steel appliances, light hardwood flooring, a breakfast bar, stone slab splashback, yellow floors and brown worktops.
Large contemporary u-shaped kitchen/diner in San Francisco with a double-bowl sink, shaker cabinets, light wood cabinets, granite worktops, black splashback, stainless steel appliances, light hardwood flooring, a breakfast bar, stone slab splashback, yellow floors and brown worktops.
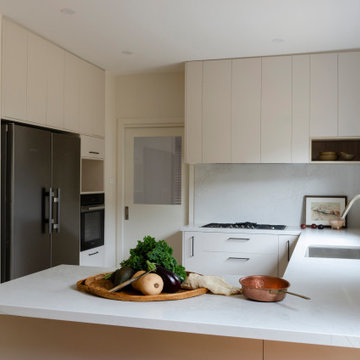
Photo of a medium sized traditional u-shaped kitchen/diner in Melbourne with a submerged sink, flat-panel cabinets, white cabinets, engineered stone countertops, white splashback, engineered quartz splashback, stainless steel appliances, light hardwood flooring, a breakfast bar, yellow floors and white worktops.
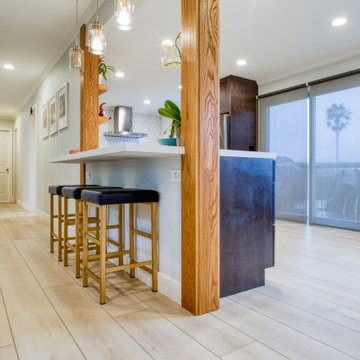
Lato Signature from the Modin Rigid LVP Collection - Crisp tones of maple and birch. The enhanced bevels accentuate the long length of the planks.
Inspiration for a medium sized midcentury u-shaped kitchen in San Francisco with white splashback, stainless steel appliances, vinyl flooring, a breakfast bar, yellow floors and white worktops.
Inspiration for a medium sized midcentury u-shaped kitchen in San Francisco with white splashback, stainless steel appliances, vinyl flooring, a breakfast bar, yellow floors and white worktops.
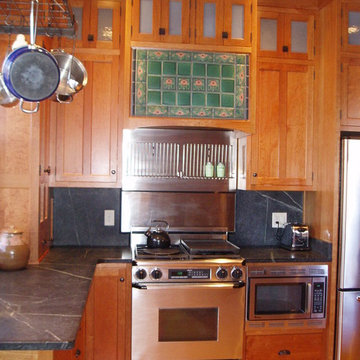
Custom Cherry cabinetry built by Stumbo wood products of Iowa City. Soapstone counters, Marmoleum flooring, Antique milk glass doors.
Photo of a classic l-shaped kitchen/diner in Cedar Rapids with a submerged sink, shaker cabinets, medium wood cabinets, soapstone worktops, black splashback, stone slab splashback, stainless steel appliances, lino flooring, a breakfast bar and yellow floors.
Photo of a classic l-shaped kitchen/diner in Cedar Rapids with a submerged sink, shaker cabinets, medium wood cabinets, soapstone worktops, black splashback, stone slab splashback, stainless steel appliances, lino flooring, a breakfast bar and yellow floors.
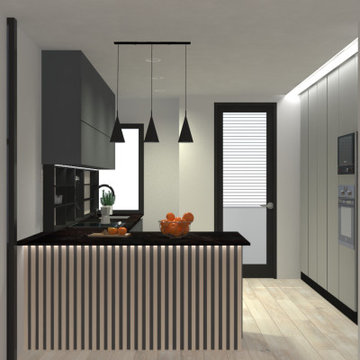
Medium sized contemporary l-shaped open plan kitchen in Madrid with a double-bowl sink, flat-panel cabinets, grey cabinets, marble worktops, black splashback, marble splashback, integrated appliances, ceramic flooring, a breakfast bar, yellow floors and black worktops.
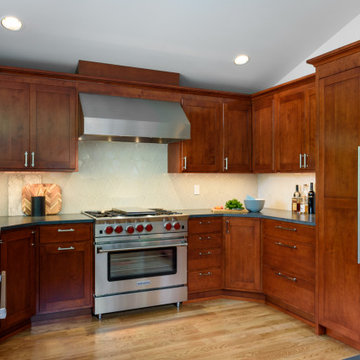
Contemporary kitchen with warm red brown undertones.
Large contemporary u-shaped kitchen/diner in Seattle with a submerged sink, recessed-panel cabinets, brown cabinets, engineered stone countertops, grey splashback, stainless steel appliances, light hardwood flooring, a breakfast bar, yellow floors and black worktops.
Large contemporary u-shaped kitchen/diner in Seattle with a submerged sink, recessed-panel cabinets, brown cabinets, engineered stone countertops, grey splashback, stainless steel appliances, light hardwood flooring, a breakfast bar, yellow floors and black worktops.
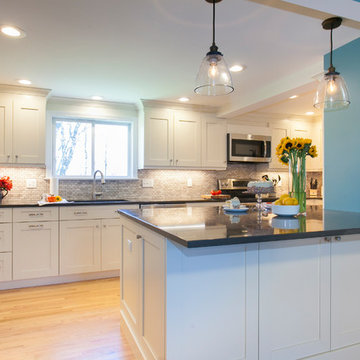
The kitchen was opened up to the adjacent dining room to provide a causal eat-in area.
Photos by Chrissy Racho.
Medium sized contemporary l-shaped kitchen/diner in Bridgeport with a single-bowl sink, recessed-panel cabinets, white cabinets, quartz worktops, beige splashback, limestone splashback, stainless steel appliances, light hardwood flooring, a breakfast bar, yellow floors and black worktops.
Medium sized contemporary l-shaped kitchen/diner in Bridgeport with a single-bowl sink, recessed-panel cabinets, white cabinets, quartz worktops, beige splashback, limestone splashback, stainless steel appliances, light hardwood flooring, a breakfast bar, yellow floors and black worktops.
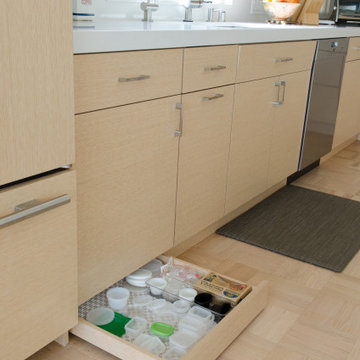
This kitchen features a 2 tone styling with a natural quatersawn oak composite veneer in the primary cooking area, and a secondary L shape done in an Iceberg white to mix things up a bit. By introducing a second color to the cabinets, it adds flavor without being overly busy.
Project located in San Francisco, CA. Cabinets designed by Eric Au from MTKC. Photo by Eric Au
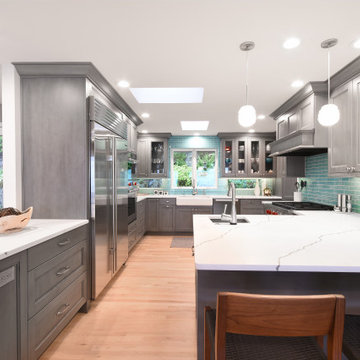
Gorgeous color play with grey, blue and white. The backsplash adds an uplifting vibe to this beautiful space. High end SubZero & Wolf appliances throughout. Engineered quazrt countertops add movement and contrast to the grey cabinets.
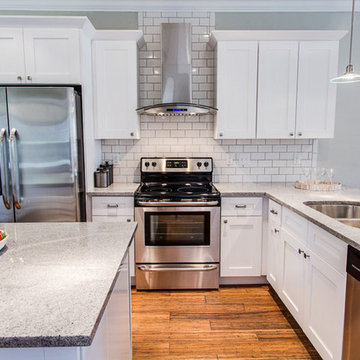
Photo of a medium sized contemporary l-shaped kitchen/diner in Tampa with a submerged sink, shaker cabinets, white cabinets, engineered stone countertops, white splashback, metro tiled splashback, stainless steel appliances, light hardwood flooring, a breakfast bar, yellow floors and white worktops.
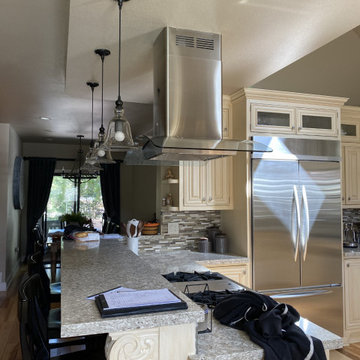
Before Kitchen
Design ideas for a medium sized farmhouse u-shaped kitchen/diner in Other with a belfast sink, raised-panel cabinets, beige cabinets, granite worktops, brown splashback, glass tiled splashback, stainless steel appliances, medium hardwood flooring, a breakfast bar, yellow floors, grey worktops and a vaulted ceiling.
Design ideas for a medium sized farmhouse u-shaped kitchen/diner in Other with a belfast sink, raised-panel cabinets, beige cabinets, granite worktops, brown splashback, glass tiled splashback, stainless steel appliances, medium hardwood flooring, a breakfast bar, yellow floors, grey worktops and a vaulted ceiling.
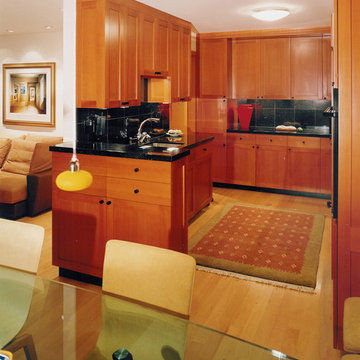
looking into kitchen area from dining space
Photo of a small contemporary u-shaped kitchen/diner in San Francisco with a submerged sink, shaker cabinets, medium wood cabinets, granite worktops, black splashback, stone tiled splashback, black appliances, light hardwood flooring, a breakfast bar and yellow floors.
Photo of a small contemporary u-shaped kitchen/diner in San Francisco with a submerged sink, shaker cabinets, medium wood cabinets, granite worktops, black splashback, stone tiled splashback, black appliances, light hardwood flooring, a breakfast bar and yellow floors.
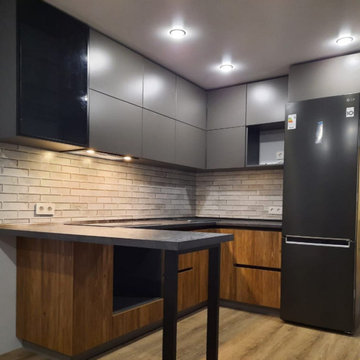
Превратите свою кухню в современное и функциональное пространство с этой потрясающей угловой кухней в коричневом и темно-сером цветах. Эта кухня среднего размера с барной стойкой и стеклянным шкафом идеально подходит для приема гостей и приготовления пищи.
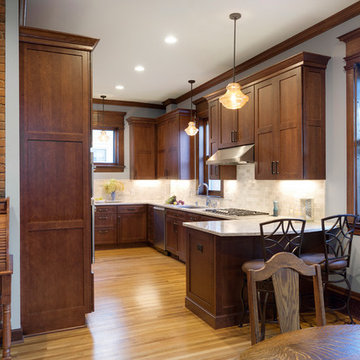
This 1800's Minneapolis kitchen needed to be updated! The homeowners were looking to preserve the integrity of the home and the era that it was built in, yet make it current and more functional for their family. We removed the dropped header and replaced it with a hidden header, reduced the size of the back of the fireplace, which faces the formal dining room, and took down all the yellow toile wallpaper and red paint. There was a bathroom where the new back entry comes into the dinette area, this was moved to the other side of the room to make the kitchen area more spacious. The woodwork in this house is truly a work of art, so the cabinets had to co-exist and work well with the existing. The cabinets are quartersawn oak and are shaker doors and drawers. The casing on the doors and windows differed depending on the area you were in, so we created custom moldings to recreate the gorgeous casing that existed on the kitchen windows and door. We used Cambria for the countertops and a gorgeous marble tile for the backsplash. What a beautiful kitchen!
SpaceCrafting
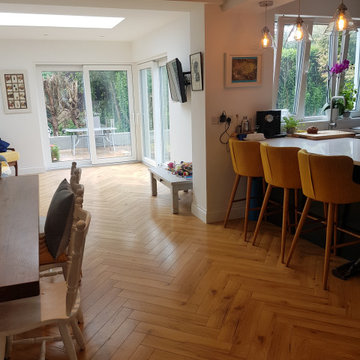
This customer opted for the Lignum Fusion - Oak Robust Natural Herringbone 12mm AC4 Laminate in her expansive area. This flooring covered the hallway, kitchen area, laundry room and sitting room allowing for a seamless fluid look.
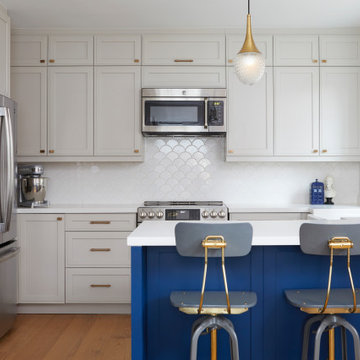
This is an example of a medium sized classic u-shaped enclosed kitchen in Toronto with a belfast sink, shaker cabinets, beige cabinets, engineered stone countertops, white splashback, mosaic tiled splashback, stainless steel appliances, light hardwood flooring, a breakfast bar, yellow floors and white worktops.
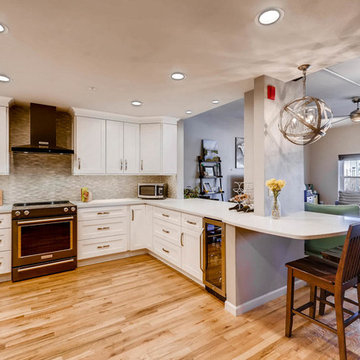
Greg Muntz
Inspiration for a medium sized classic u-shaped kitchen/diner in Other with a belfast sink, shaker cabinets, white cabinets, engineered stone countertops, grey splashback, porcelain splashback, coloured appliances, light hardwood flooring, a breakfast bar, yellow floors and white worktops.
Inspiration for a medium sized classic u-shaped kitchen/diner in Other with a belfast sink, shaker cabinets, white cabinets, engineered stone countertops, grey splashback, porcelain splashback, coloured appliances, light hardwood flooring, a breakfast bar, yellow floors and white worktops.
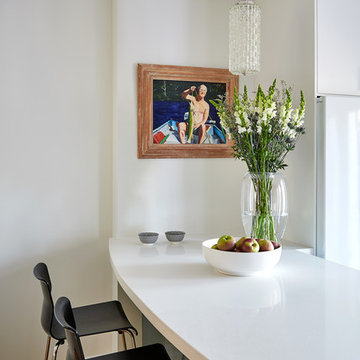
Sometimes an island isn't the best solution for gaining additional storage and kitchen work surface. A peninsula can be a great solution for a kitchen that is tight on space but is a chef at heart.
Photographer: Stephani Buchman
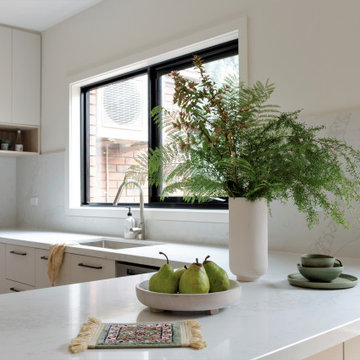
Design ideas for a medium sized traditional u-shaped kitchen/diner in Melbourne with a submerged sink, flat-panel cabinets, white cabinets, engineered stone countertops, white splashback, engineered quartz splashback, stainless steel appliances, light hardwood flooring, a breakfast bar, yellow floors and white worktops.
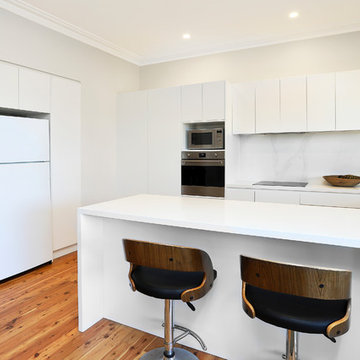
This kitchen features a stunning waterfall benchtop to the return, as well as custom built the fridge and pantry space to give a flush finish to the wall.
Kitchen with a Breakfast Bar and Yellow Floors Ideas and Designs
3