Kitchen with a Breakfast Bar and Yellow Worktops Ideas and Designs
Refine by:
Budget
Sort by:Popular Today
141 - 160 of 272 photos
Item 1 of 3

Inspiration for an expansive midcentury u-shaped open plan kitchen in Los Angeles with flat-panel cabinets, medium wood cabinets, terrazzo worktops, yellow splashback, ceramic splashback, stainless steel appliances, light hardwood flooring, a breakfast bar, yellow worktops and exposed beams.
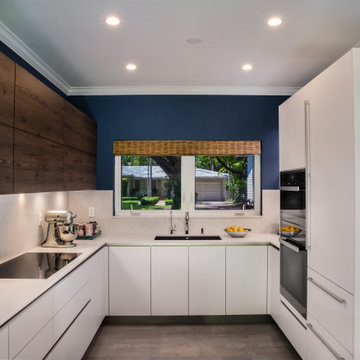
Modern Scandinavian Kitchen is designed to be functional and keep Distances between Cooking, Preparation, and Food Storage to a minimum. Usage of bright Countertops and dark charcoal Ash colored Backpanels and upper Cabinetry.
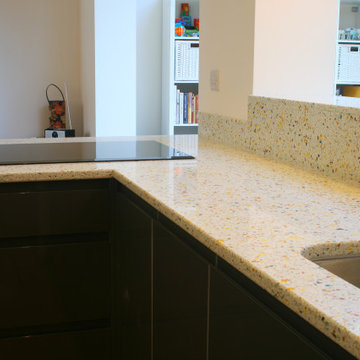
Design ideas for a small modern kitchen in Gloucestershire with flat-panel cabinets, grey cabinets, recycled glass countertops, a breakfast bar and yellow worktops.
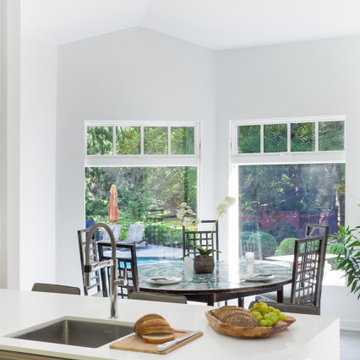
A convergence of sleek contemporary style and organic elements culminate in this elevated esthetic. High gloss white contrasts with sustainable bamboo veneers, run horizontally, and stained a warm matte caramel color. The showpiece is the 3” bamboo framing around the tall units, engineered in strips that perfectly align with the breaks in the surrounding cabinetry. So as not to clutter the clean lines of the flat panel doors, the white cabinets open with touch latches, most of which have lift-up mechanisms. Base cabinets have integrated channel hardware in stainless steel, echoing the appliances. Storage abounds, with such conveniences as tray partitions, corner swing-out lazy susans, and assorted dividers and inserts for the profusion of large drawers.
Pure white quartz countertops terminate in a waterfall end at the peninsula, where there’s room for three comfortable stools under the overhang. A unique feature is the execution of the cooktop: it’s set flush into the countertop, with a fascia of quartz below it; the cooktop’s knobs are set into that fascia. To assure a clean look throughout, the quartz is continued onto the backsplashes, punctuated by a sheet of stainless steel behind the rangetop and hood. Serenity and style in a hardworking space.
This project was designed in collaboration with Taylor Viazzo Architects.
Photography by Jason Taylor, R.A., AIA.
Written by Paulette Gambacorta, adapted for Houzz
Bilotta Designer: Danielle Florie
Architect: Taylor Viazzo Architects
Photographer: Jason Taylor, R.A., AIA
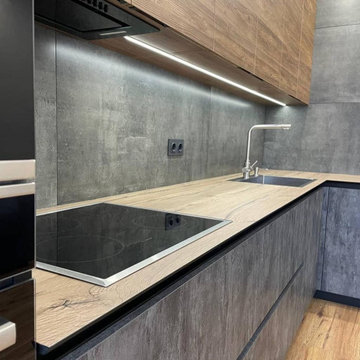
Преобразите свое кухонное пространство с нашей большой угловой кухней площадью 30 кв.м. Черно-коричневая цветовая гамма в сочетании со стеклянной витриной и деревянными/каменными фасадами создает современную атмосферу в стиле лофт. Благодаря просторному дизайну эта кухня обеспечивает достаточно места для всех ваших кулинарных потребностей.
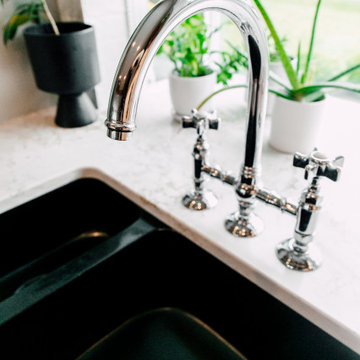
This smallish kitchen needed to be both updated and opened up. By taking out the wall where the peninsula is now and adding a garden window made the kitchen feels much bigger even though we didn't add any square footage! Opening up the wall between the kitchen and entry also added much needed light. 48 inch AGA range is the show stopper in the room. The flush mount hood vent keeps the sight line clear. We were even able to find a deck mount pot filler.
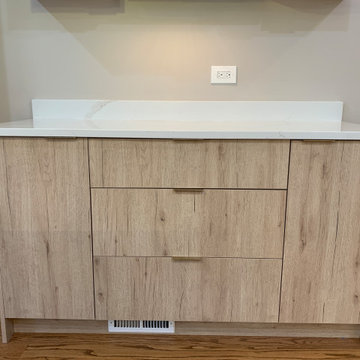
We took a dark dated kitchen and turned it into a modern bright space that makes cooking at home a pleasure again. While we didn’t change the layout, we were able to get additional space by adding a dry bar and accessible lower corner cabinets, which were previously unusable. The lower oak laminate cabinets help to ground the space and compliment to upper matte white cabinets. We used gold/brass and green accents throughout which coordinate well with the hardwood floors and the new cabinetry. We extended the peninsula countertop to create a functional breakfast bar and work space. By adding LED under-cabinet lights, we brightened up the work space. And the addition of the 2 modern Japanese green glass pendants with its soothing design creates a calm zen atmosphere. We also updated the look of the nearly living room fireplace by matching the mantle to the countertops and the hearth to the backsplash to tie into the look helping to visually bring the rooms together. Overall it’s now fresh, light and airy. Fully transformed.
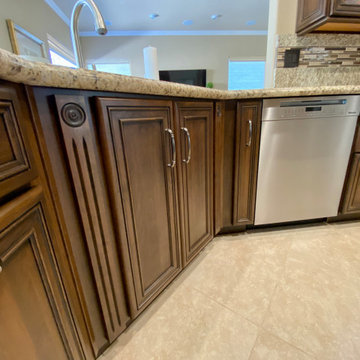
Elegant traditional style home with some old world and Italian touches and materials and warm inviting tones.
Large classic u-shaped open plan kitchen in San Francisco with a submerged sink, raised-panel cabinets, medium wood cabinets, granite worktops, yellow splashback, granite splashback, stainless steel appliances, porcelain flooring, a breakfast bar, beige floors and yellow worktops.
Large classic u-shaped open plan kitchen in San Francisco with a submerged sink, raised-panel cabinets, medium wood cabinets, granite worktops, yellow splashback, granite splashback, stainless steel appliances, porcelain flooring, a breakfast bar, beige floors and yellow worktops.
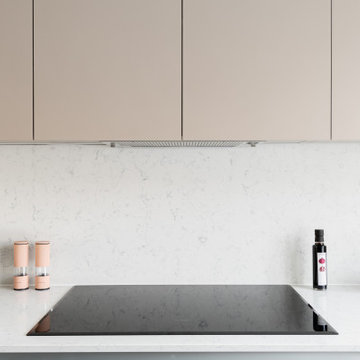
Photo of a medium sized modern u-shaped kitchen/diner in London with flat-panel cabinets, beige cabinets, quartz worktops, yellow splashback, engineered quartz splashback, black appliances, a breakfast bar and yellow worktops.
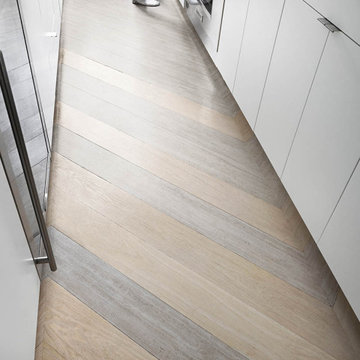
Large modern galley kitchen/diner in New York with a submerged sink, flat-panel cabinets, white cabinets, engineered stone countertops, grey splashback, stone slab splashback, integrated appliances, ceramic flooring, a breakfast bar, beige floors and yellow worktops.
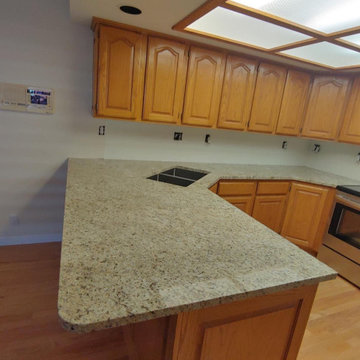
Cosmos 3CM Granite - Ornamental Guidoni
Stainless Steel Zero Radius Sink, 50/50 split
This is an example of a medium sized classic u-shaped kitchen/diner in Salt Lake City with granite worktops, a breakfast bar and yellow worktops.
This is an example of a medium sized classic u-shaped kitchen/diner in Salt Lake City with granite worktops, a breakfast bar and yellow worktops.
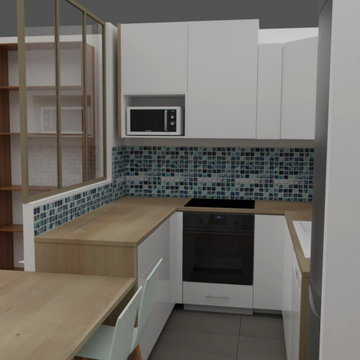
Etude et pose d'une cuisne à Asnières.
Inspiration for a medium sized contemporary u-shaped kitchen in Paris with a submerged sink, white cabinets, wood worktops, mosaic tiled splashback, integrated appliances, ceramic flooring, a breakfast bar, grey floors and yellow worktops.
Inspiration for a medium sized contemporary u-shaped kitchen in Paris with a submerged sink, white cabinets, wood worktops, mosaic tiled splashback, integrated appliances, ceramic flooring, a breakfast bar, grey floors and yellow worktops.
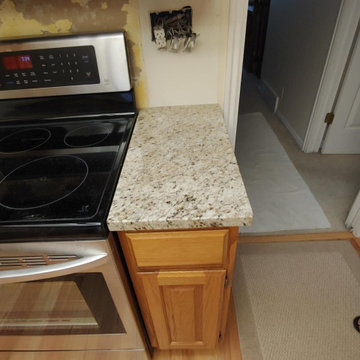
Cosmos 3CM Granite - Ornamental Guidoni
Stainless Steel Zero Radius Sink, 50/50 split
Design ideas for a medium sized classic u-shaped kitchen/diner in Salt Lake City with granite worktops, a breakfast bar and yellow worktops.
Design ideas for a medium sized classic u-shaped kitchen/diner in Salt Lake City with granite worktops, a breakfast bar and yellow worktops.
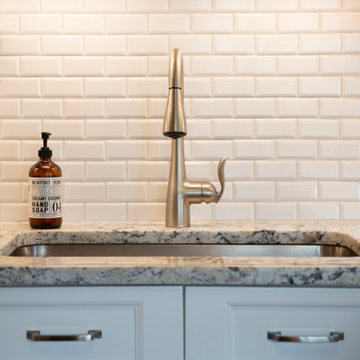
Design ideas for a medium sized modern u-shaped kitchen/diner in Other with a single-bowl sink, shaker cabinets, white cabinets, engineered stone countertops, white splashback, metro tiled splashback, stainless steel appliances, a breakfast bar and yellow worktops.
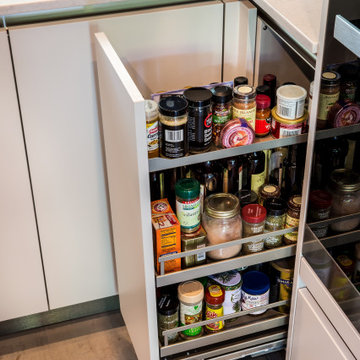
Modern Scandinavian Kitchen is designed to be functional and keep Distances between Cooking, Preparation, and Food Storage to a minimum. Usage of bright Countertops and dark charcoal Ash colored Backpanels and upper Cabinetry.
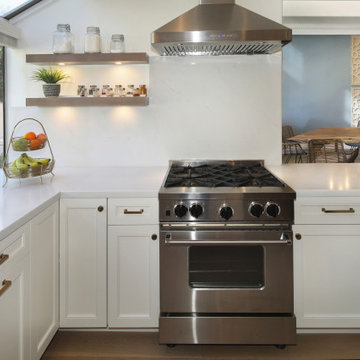
Inspiration for a large contemporary u-shaped kitchen/diner in Orange County with a submerged sink, recessed-panel cabinets, white cabinets, engineered stone countertops, multi-coloured splashback, engineered quartz splashback, stainless steel appliances, a breakfast bar, beige floors and yellow worktops.
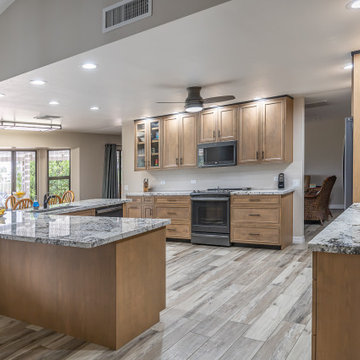
Removed walls between kitchen and living, removed soffited ductwork, cut down high bar wall, relocated master bedroom doorway, installed new HVAC felt ductwork with new returns, installed new 3 panel Craftsman doors & 366 4 1/4" FJP base throughout, and complete repaint.
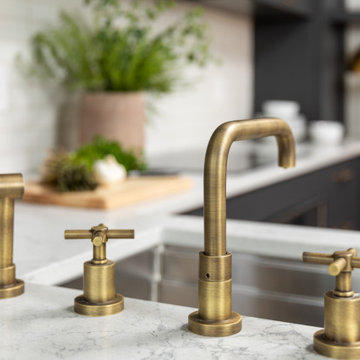
Mixing metals is our fave and brass is Lisa's favorite color.
Design ideas for a medium sized contemporary u-shaped kitchen/diner in Philadelphia with a submerged sink, flat-panel cabinets, black cabinets, engineered stone countertops, white splashback, travertine splashback, stainless steel appliances, medium hardwood flooring, a breakfast bar, brown floors and yellow worktops.
Design ideas for a medium sized contemporary u-shaped kitchen/diner in Philadelphia with a submerged sink, flat-panel cabinets, black cabinets, engineered stone countertops, white splashback, travertine splashback, stainless steel appliances, medium hardwood flooring, a breakfast bar, brown floors and yellow worktops.
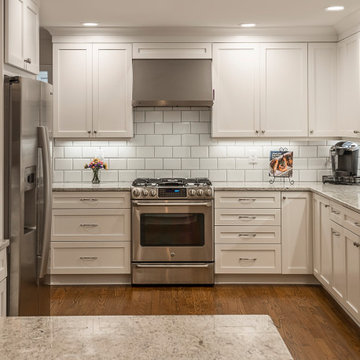
This L-shaped upgraded kitchen gave the home not only space to move around the space without the interruption of traffic, but also plenty of counter space.
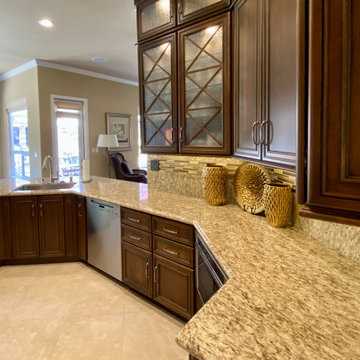
Elegant traditional style home with some old world and Italian touches and materials and warm inviting tones.
Design ideas for a large traditional u-shaped open plan kitchen in San Francisco with a submerged sink, raised-panel cabinets, medium wood cabinets, granite worktops, yellow splashback, granite splashback, stainless steel appliances, porcelain flooring, a breakfast bar, beige floors and yellow worktops.
Design ideas for a large traditional u-shaped open plan kitchen in San Francisco with a submerged sink, raised-panel cabinets, medium wood cabinets, granite worktops, yellow splashback, granite splashback, stainless steel appliances, porcelain flooring, a breakfast bar, beige floors and yellow worktops.
Kitchen with a Breakfast Bar and Yellow Worktops Ideas and Designs
8