Kitchen with a Built-in Sink and a Vaulted Ceiling Ideas and Designs
Refine by:
Budget
Sort by:Popular Today
201 - 220 of 1,405 photos
Item 1 of 3
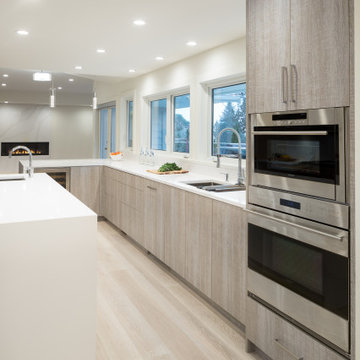
Medium sized modern l-shaped open plan kitchen in Vancouver with a built-in sink, flat-panel cabinets, light wood cabinets, white splashback, integrated appliances, light hardwood flooring, an island, beige floors, white worktops, a vaulted ceiling and marble worktops.
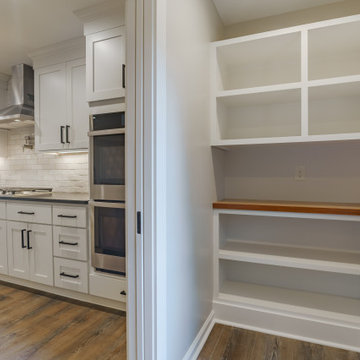
Designing this traditional kitchen for a more updated layout was a breath of fresh air for this ranch style home. A large island, wide plank flooring, and farmhouse style lighting rounded out the look with classic white cabinetry.
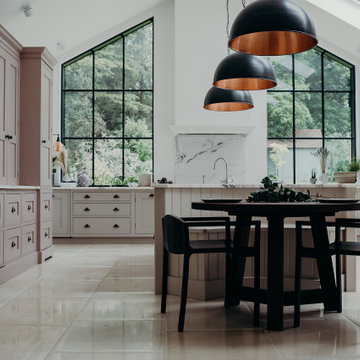
Photo of a large country u-shaped kitchen/diner in Surrey with a built-in sink, beaded cabinets, pink cabinets, marble worktops, white splashback, marble splashback, stainless steel appliances, limestone flooring, an island, beige floors, white worktops, a vaulted ceiling and a feature wall.
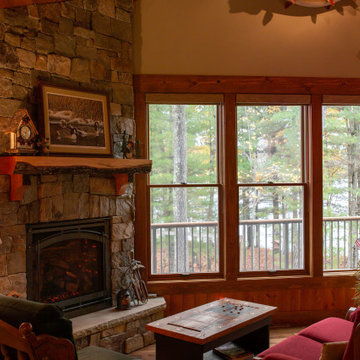
Design ideas for a rustic kitchen/diner in Other with a built-in sink, raised-panel cabinets, medium wood cabinets, composite countertops, beige splashback, stone tiled splashback, stainless steel appliances, medium hardwood flooring, an island and a vaulted ceiling.
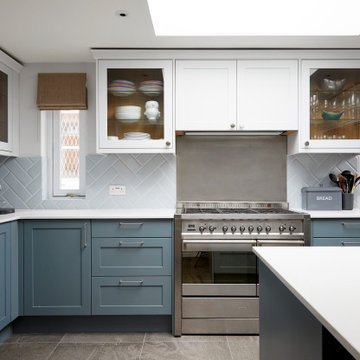
Photo of a medium sized traditional u-shaped enclosed kitchen in London with a built-in sink, shaker cabinets, blue cabinets, composite countertops, blue splashback, stainless steel appliances, porcelain flooring, a breakfast bar, white worktops and a vaulted ceiling.
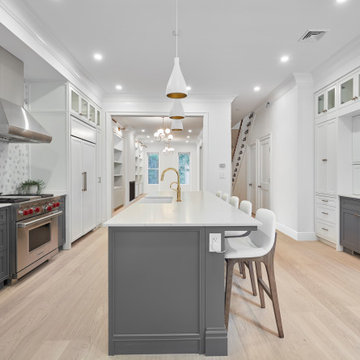
Kitchen renovation of an NYC townhouse in Brooklyn's Park Slope neighborhood.
This is an example of a large traditional kitchen/diner in New York with a built-in sink, shaker cabinets, beige cabinets, engineered stone countertops, grey splashback, ceramic splashback, integrated appliances, light hardwood flooring, an island, beige floors, white worktops and a vaulted ceiling.
This is an example of a large traditional kitchen/diner in New York with a built-in sink, shaker cabinets, beige cabinets, engineered stone countertops, grey splashback, ceramic splashback, integrated appliances, light hardwood flooring, an island, beige floors, white worktops and a vaulted ceiling.
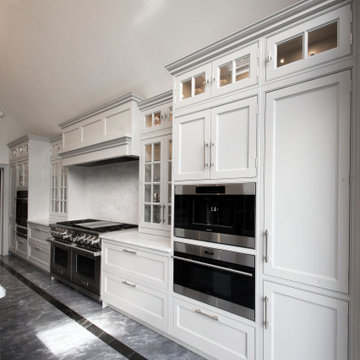
An Approved Used Kitchen via Used Kitchen Exchange.
Installed just a few years ago, the stunning Davonport Audley kitchen is an Edwardian inspired design with a fresh and modern twist.
Kitchen features hand-painted cabinetry, walnut interiors, and an incredible central island with integrated leather banquette seating for 8. This very same kitchen is currently featured on the Davonport website. This kitchen is the height of luxury and will be the crown jewel of its new home – this is a fantastic opportunity for a buyer with a large space to purchase a showstopping designer kitchen for a fraction of the original purchase price.
Fully verified by Davonport and Moneyhill Interiors, this kitchen can be added to if required. The original purchase price of the cabinetry and worktops would have been in excess of £100,000.
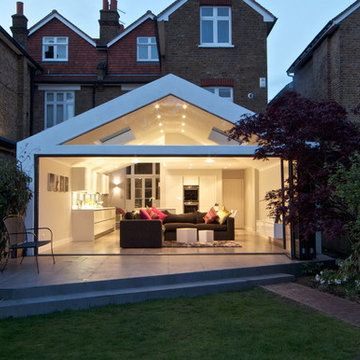
A gable roof extension with a modern twist as the contemporary gable follows the existing contours of the traditional roofs above. The clean lines, concealed gutters, frameless glass and smooth rendered finish complement the existing building whilst at the same time providing a contemporary feel. Internally the vaulted ceiling provides a great sense of height and space to this impressive room.
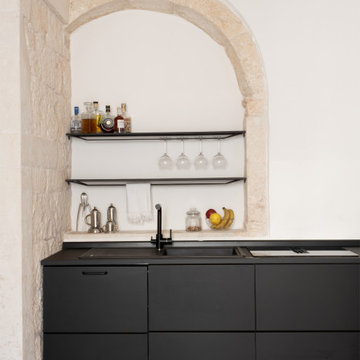
This is an example of a small contemporary single-wall open plan kitchen in Bari with a built-in sink, black cabinets, wood worktops, white splashback, porcelain flooring, beige floors, black worktops and a vaulted ceiling.
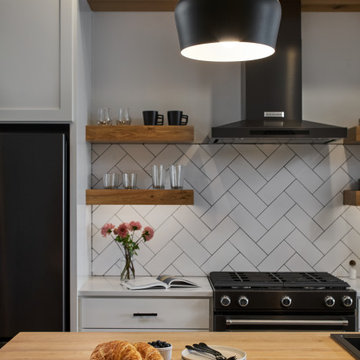
Well-designed kitchen featuring black, white, and natural woods accents. Plenty of storage and space to entertain loved ones.
This is an example of a large modern single-wall open plan kitchen in Other with a built-in sink, shaker cabinets, white cabinets, wood worktops, white splashback, cement tile splashback, black appliances, medium hardwood flooring, an island, brown floors, brown worktops and a vaulted ceiling.
This is an example of a large modern single-wall open plan kitchen in Other with a built-in sink, shaker cabinets, white cabinets, wood worktops, white splashback, cement tile splashback, black appliances, medium hardwood flooring, an island, brown floors, brown worktops and a vaulted ceiling.
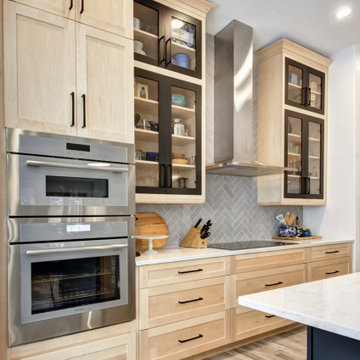
The mixture of black accents with light woods give this Julia Zettler Design kitchen the ultimate modern look.
Inspiration for a large modern l-shaped open plan kitchen in Other with a built-in sink, beaded cabinets, light wood cabinets, quartz worktops, grey splashback, ceramic splashback, stainless steel appliances, light hardwood flooring, an island, brown floors, white worktops and a vaulted ceiling.
Inspiration for a large modern l-shaped open plan kitchen in Other with a built-in sink, beaded cabinets, light wood cabinets, quartz worktops, grey splashback, ceramic splashback, stainless steel appliances, light hardwood flooring, an island, brown floors, white worktops and a vaulted ceiling.
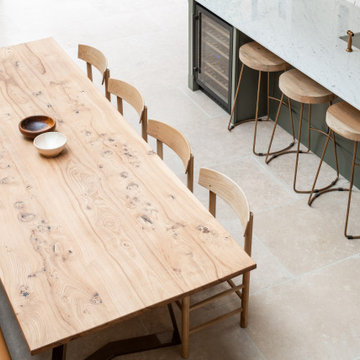
When designing an open plan kitchen, furniture helps to create definition and add character to smaller pockets of space, ensuring that the extension doesn’t feel disproportionate to the original scale of the house.
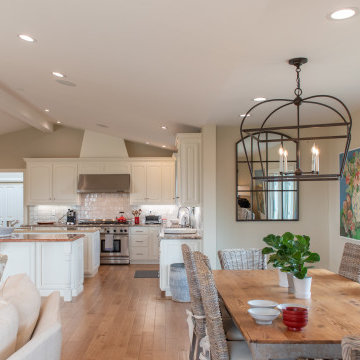
A quick update to this kitchen great room was done by painting cabinets a creamy white and using a white hand crafted Moroccan tile backsplash. Warm neutral paint colors on wall enliven the space.
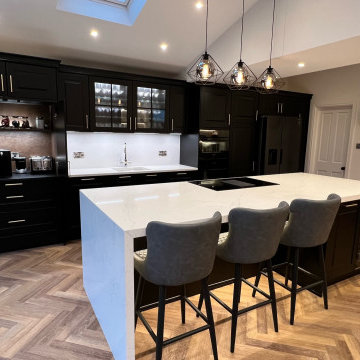
Photo of a medium sized contemporary single-wall kitchen/diner in Cheshire with a built-in sink, shaker cabinets, black cabinets, quartz worktops, black appliances, dark hardwood flooring, an island, brown floors, white worktops, a vaulted ceiling and feature lighting.
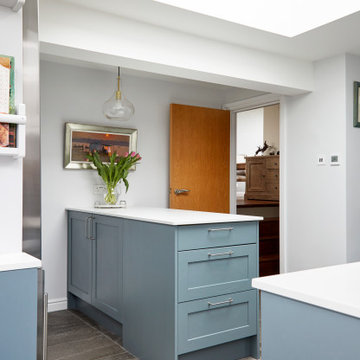
This is an example of a medium sized contemporary u-shaped enclosed kitchen in London with a built-in sink, shaker cabinets, blue cabinets, composite countertops, blue splashback, stainless steel appliances, porcelain flooring, a breakfast bar, white worktops and a vaulted ceiling.
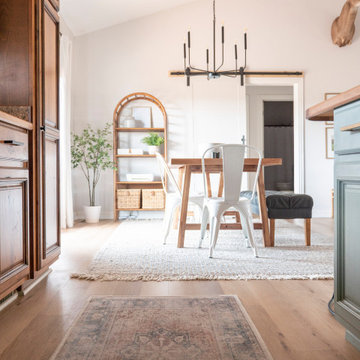
Inspired by sandy shorelines on the California coast, this beachy blonde vinyl floor brings just the right amount of variation to each room. With the Modin Collection, we have raised the bar on luxury vinyl plank. The result is a new standard in resilient flooring. Modin offers true embossed in register texture, a low sheen level, a rigid SPC core, an industry-leading wear layer, and so much more.
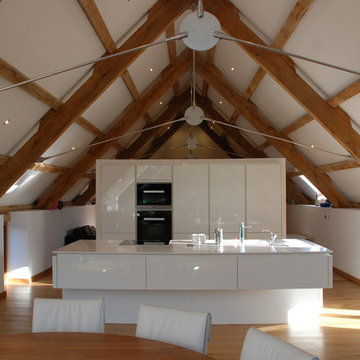
One of the only surviving examples of a 14thC agricultural building of this type in Cornwall, the ancient Grade II*Listed Medieval Tithe Barn had fallen into dereliction and was on the National Buildings at Risk Register. Numerous previous attempts to obtain planning consent had been unsuccessful, but a detailed and sympathetic approach by The Bazeley Partnership secured the support of English Heritage, thereby enabling this important building to begin a new chapter as a stunning, unique home designed for modern-day living.
A key element of the conversion was the insertion of a contemporary glazed extension which provides a bridge between the older and newer parts of the building. The finished accommodation includes bespoke features such as a new staircase and kitchen and offers an extraordinary blend of old and new in an idyllic location overlooking the Cornish coast.
This complex project required working with traditional building materials and the majority of the stone, timber and slate found on site was utilised in the reconstruction of the barn.
Since completion, the project has been featured in various national and local magazines, as well as being shown on Homes by the Sea on More4.
The project won the prestigious Cornish Buildings Group Main Award for ‘Maer Barn, 14th Century Grade II* Listed Tithe Barn Conversion to Family Dwelling’.
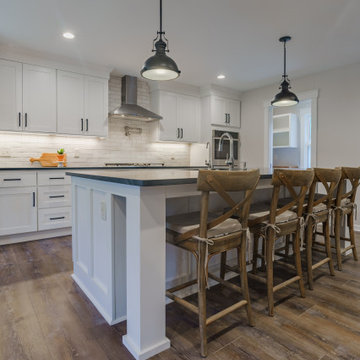
Designing this traditional kitchen for a more updated layout was a breath of fresh air for this ranch style home. A large island, wide plank flooring, and farmhouse style lighting rounded out the look with classic white cabinetry.
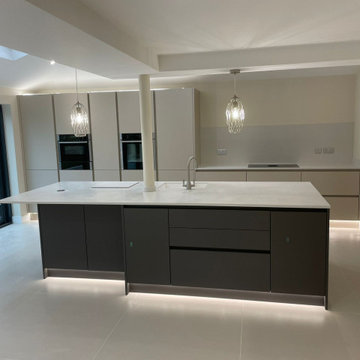
The structural column could not be removed on this build, so we made it an integral element of the design.
Medium sized contemporary grey and cream single-wall open plan kitchen in Other with a built-in sink, flat-panel cabinets, beige cabinets, marble worktops, white splashback, marble splashback, black appliances, porcelain flooring, an island, beige floors, white worktops, a vaulted ceiling and feature lighting.
Medium sized contemporary grey and cream single-wall open plan kitchen in Other with a built-in sink, flat-panel cabinets, beige cabinets, marble worktops, white splashback, marble splashback, black appliances, porcelain flooring, an island, beige floors, white worktops, a vaulted ceiling and feature lighting.
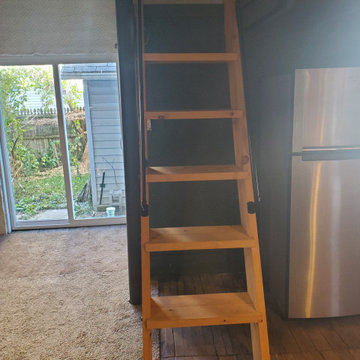
Small rustic single-wall open plan kitchen with a built-in sink, stainless steel appliances, medium hardwood flooring, no island, brown floors and a vaulted ceiling.
Kitchen with a Built-in Sink and a Vaulted Ceiling Ideas and Designs
11