Kitchen
Refine by:
Budget
Sort by:Popular Today
1 - 20 of 374 photos
Item 1 of 3

Our Austin studio decided to go bold with this project by ensuring that each space had a unique identity in the Mid-Century Modern style bathroom, butler's pantry, and mudroom. We covered the bathroom walls and flooring with stylish beige and yellow tile that was cleverly installed to look like two different patterns. The mint cabinet and pink vanity reflect the mid-century color palette. The stylish knobs and fittings add an extra splash of fun to the bathroom.
The butler's pantry is located right behind the kitchen and serves multiple functions like storage, a study area, and a bar. We went with a moody blue color for the cabinets and included a raw wood open shelf to give depth and warmth to the space. We went with some gorgeous artistic tiles that create a bold, intriguing look in the space.
In the mudroom, we used siding materials to create a shiplap effect to create warmth and texture – a homage to the classic Mid-Century Modern design. We used the same blue from the butler's pantry to create a cohesive effect. The large mint cabinets add a lighter touch to the space.
---
Project designed by the Atomic Ranch featured modern designers at Breathe Design Studio. From their Austin design studio, they serve an eclectic and accomplished nationwide clientele including in Palm Springs, LA, and the San Francisco Bay Area.
For more about Breathe Design Studio, see here: https://www.breathedesignstudio.com/
To learn more about this project, see here:
https://www.breathedesignstudio.com/atomic-ranch

This traditional kitchen balances decorative details with elegance, to create a timeless design that feels luxurious and highly functional.
Design ideas for a large traditional u-shaped enclosed kitchen in New York with a built-in sink, shaker cabinets, distressed cabinets, engineered stone countertops, beige splashback, ceramic splashback, stainless steel appliances, an island, white floors, beige worktops and a wood ceiling.
Design ideas for a large traditional u-shaped enclosed kitchen in New York with a built-in sink, shaker cabinets, distressed cabinets, engineered stone countertops, beige splashback, ceramic splashback, stainless steel appliances, an island, white floors, beige worktops and a wood ceiling.

Small farmhouse l-shaped kitchen in Portland with a built-in sink, flat-panel cabinets, beige cabinets, tile countertops, white splashback, metro tiled splashback, coloured appliances, medium hardwood flooring, no island, brown floors, white worktops, a vaulted ceiling and a wood ceiling.

Inspiration for a large modern u-shaped kitchen/diner in Los Angeles with a built-in sink, raised-panel cabinets, white cabinets, granite worktops, white splashback, granite splashback, stainless steel appliances, porcelain flooring, an island, beige floors, white worktops and a wood ceiling.

Inspiration for a large modern l-shaped kitchen in Miami with a built-in sink, beige cabinets, engineered stone countertops, white splashback, engineered quartz splashback, marble flooring, beige floors, white worktops and a wood ceiling.

Inspiration for a medium sized scandi l-shaped open plan kitchen in Berlin with a built-in sink, green cabinets, wood worktops, wood splashback, black appliances, cement flooring, grey floors, a wood ceiling, flat-panel cabinets and no island.

Interior Kitchen-Living Render with Beautiful Balcony View above the sink that provides natural light. The darkly stained chairs add contrast to the Contemporary interior design for the home, and the breakfast table in the kitchen with typically designed drawers, best interior, wall painting, pendent, and window strip curtains makes an Interior render Photo-Realistic.

Inspiration for a small traditional u-shaped kitchen/diner in Atlanta with a built-in sink, shaker cabinets, white cabinets, granite worktops, white splashback, stone slab splashback, stainless steel appliances, medium hardwood flooring, brown floors, multicoloured worktops and a wood ceiling.

Welcome to the Hudson Valley Sustainable Luxury Home, a modern masterpiece tucked away in the tranquil woods. This house, distinguished by its exterior wood siding and modular construction, is a splendid blend of urban grittiness and nature-inspired aesthetics. It is designed in muted colors and textural prints and boasts an elegant palette of light black, bronze, brown, and subtle warm tones. The metallic accents, harmonizing with the surrounding natural beauty, lend a distinct charm to this contemporary retreat. Made from Cross-Laminated Timber (CLT) and reclaimed wood, the home is a testament to our commitment to sustainability, regenerative design, and carbon sequestration. This combination of modern design and respect for the environment makes it a truly unique luxury residence.
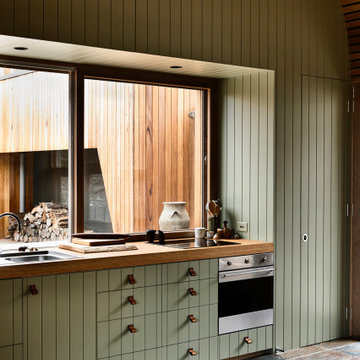
Photo of an industrial kitchen in Sydney with a built-in sink, flat-panel cabinets, green cabinets, wood worktops, stainless steel appliances, brown floors, brown worktops, a vaulted ceiling and a wood ceiling.

Herbert stolz, regensburg
This is an example of a medium sized industrial single-wall open plan kitchen in Munich with light hardwood flooring, a built-in sink, flat-panel cabinets, white splashback, no island, white cabinets, stainless steel appliances, brown floors, white worktops and a wood ceiling.
This is an example of a medium sized industrial single-wall open plan kitchen in Munich with light hardwood flooring, a built-in sink, flat-panel cabinets, white splashback, no island, white cabinets, stainless steel appliances, brown floors, white worktops and a wood ceiling.
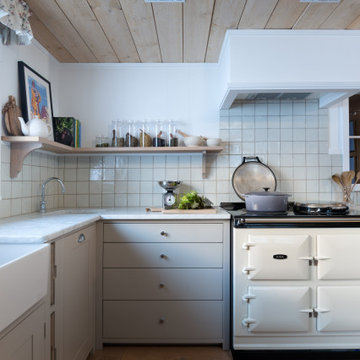
Inspiration for a rustic kitchen in Other with a built-in sink, recessed-panel cabinets, grey cabinets, marble worktops, grey splashback, ceramic splashback, coloured appliances, light hardwood flooring, a breakfast bar, brown floors, white worktops and a wood ceiling.

Our clients appreciation for the outdoors and what we have created for him and his family is expressed in his smile! On a couple occasions we have had the opportunity to enjoy the bar and fire feature with our client!
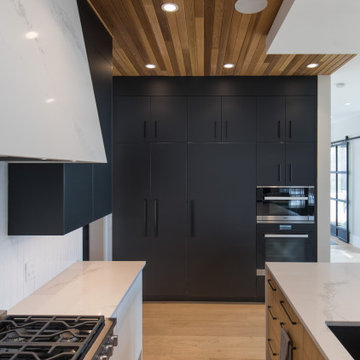
Design ideas for a large contemporary kitchen in Calgary with a built-in sink, flat-panel cabinets, black cabinets, marble worktops, white splashback, white appliances, light hardwood flooring, multiple islands, brown floors, multicoloured worktops and a wood ceiling.
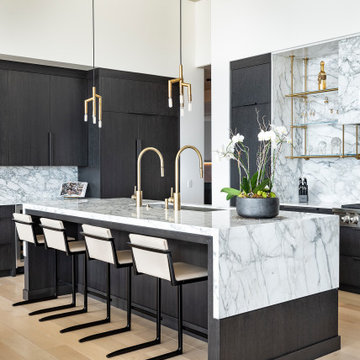
Waterfall countertops, gold open shelving, and black cabinetry make this a striking kitchen for your mountain home.
Design ideas for a modern u-shaped open plan kitchen in Salt Lake City with a built-in sink, flat-panel cabinets, black cabinets, integrated appliances, light hardwood flooring, an island, white worktops and a wood ceiling.
Design ideas for a modern u-shaped open plan kitchen in Salt Lake City with a built-in sink, flat-panel cabinets, black cabinets, integrated appliances, light hardwood flooring, an island, white worktops and a wood ceiling.

Large contemporary l-shaped open plan kitchen in Moscow with a built-in sink, recessed-panel cabinets, grey cabinets, composite countertops, grey splashback, porcelain splashback, black appliances, porcelain flooring, no island, grey floors, a coffered ceiling, a drop ceiling, a wood ceiling, feature lighting and grey worktops.

We removed the wall, made an open concept and added a large kitchen island where we could seat 4 chairs plus 1. Multicolor cabinets to bring this kitchen a unique style.
Wall removal
Electric rewire
Custom built cabinet and kitchen island.
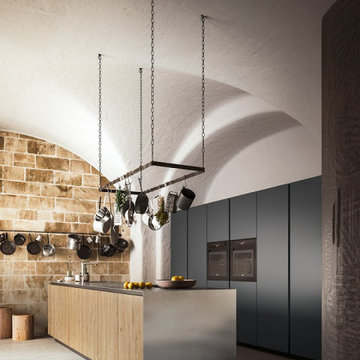
Brick walls and wooden beams bring texture and interest to the kitchen making it more rustic, stylish, elegant vintage feel.
This is an example of a medium sized rustic single-wall kitchen/diner in Austin with a built-in sink, flat-panel cabinets, grey cabinets, composite countertops, white splashback, stone tiled splashback, integrated appliances, light hardwood flooring, an island, brown floors, grey worktops and a wood ceiling.
This is an example of a medium sized rustic single-wall kitchen/diner in Austin with a built-in sink, flat-panel cabinets, grey cabinets, composite countertops, white splashback, stone tiled splashback, integrated appliances, light hardwood flooring, an island, brown floors, grey worktops and a wood ceiling.

Кухня в гостевом загородном доме находится на мансардном этаже в гостиной. Общая площадь помещения 62 м2.
This is an example of a large traditional single-wall open plan kitchen in Moscow with raised-panel cabinets, medium wood cabinets, composite countertops, beige splashback, ceramic splashback, black appliances, porcelain flooring, brown floors, beige worktops, a built-in sink, no island, a vaulted ceiling and a wood ceiling.
This is an example of a large traditional single-wall open plan kitchen in Moscow with raised-panel cabinets, medium wood cabinets, composite countertops, beige splashback, ceramic splashback, black appliances, porcelain flooring, brown floors, beige worktops, a built-in sink, no island, a vaulted ceiling and a wood ceiling.

JP Hoffman
Photo of a small rustic u-shaped kitchen/diner in Boston with a built-in sink, shaker cabinets, white cabinets, granite worktops, beige splashback, ceramic splashback, stainless steel appliances, medium hardwood flooring, a breakfast bar, brown floors, beige worktops, exposed beams and a wood ceiling.
Photo of a small rustic u-shaped kitchen/diner in Boston with a built-in sink, shaker cabinets, white cabinets, granite worktops, beige splashback, ceramic splashback, stainless steel appliances, medium hardwood flooring, a breakfast bar, brown floors, beige worktops, exposed beams and a wood ceiling.
1