Kitchen with a Built-in Sink and Recessed-panel Cabinets Ideas and Designs
Refine by:
Budget
Sort by:Popular Today
181 - 200 of 11,258 photos
Item 1 of 3

Photo of a medium sized victorian u-shaped enclosed kitchen in Chicago with a built-in sink, recessed-panel cabinets, white cabinets, wood worktops, white splashback, ceramic splashback, white appliances, light hardwood flooring, an island, brown floors, brown worktops and a wallpapered ceiling.
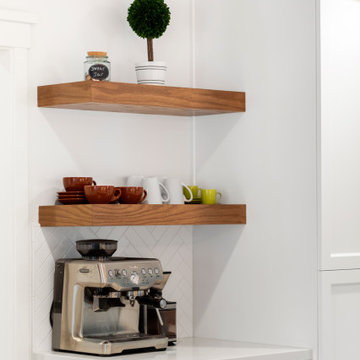
The goal for this Point Loma home was to transform it from the adorable beach bungalow it already was by expanding its footprint and giving it distinctive Craftsman characteristics while achieving a comfortable, modern aesthetic inside that perfectly caters to the active young family who lives here. By extending and reconfiguring the front portion of the home, we were able to not only add significant square footage, but create much needed usable space for a home office and comfortable family living room that flows directly into a large, open plan kitchen and dining area. A custom built-in entertainment center accented with shiplap is the focal point for the living room and the light color of the walls are perfect with the natural light that floods the space, courtesy of strategically placed windows and skylights. The kitchen was redone to feel modern and accommodate the homeowners busy lifestyle and love of entertaining. Beautiful white kitchen cabinetry sets the stage for a large island that packs a pop of color in a gorgeous teal hue. A Sub-Zero classic side by side refrigerator and Jenn-Air cooktop, steam oven, and wall oven provide the power in this kitchen while a white subway tile backsplash in a sophisticated herringbone pattern, gold pulls and stunning pendant lighting add the perfect design details. Another great addition to this project is the use of space to create separate wine and coffee bars on either side of the doorway. A large wine refrigerator is offset by beautiful natural wood floating shelves to store wine glasses and house a healthy Bourbon collection. The coffee bar is the perfect first top in the morning with a coffee maker and floating shelves to store coffee and cups. Luxury Vinyl Plank (LVP) flooring was selected for use throughout the home, offering the warm feel of hardwood, with the benefits of being waterproof and nearly indestructible - two key factors with young kids!
For the exterior of the home, it was important to capture classic Craftsman elements including the post and rock detail, wood siding, eves, and trimming around windows and doors. We think the porch is one of the cutest in San Diego and the custom wood door truly ties the look and feel of this beautiful home together.
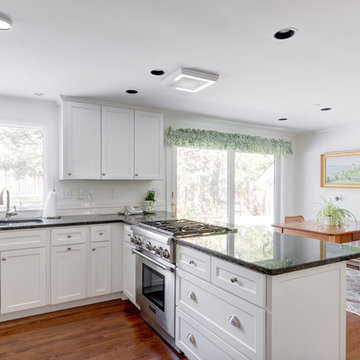
http://105cherrybrookroad.com
Inspiration for a medium sized traditional u-shaped kitchen/diner in Boston with a built-in sink, recessed-panel cabinets, white cabinets, granite worktops, black splashback, stainless steel appliances, medium hardwood flooring, a breakfast bar and black worktops.
Inspiration for a medium sized traditional u-shaped kitchen/diner in Boston with a built-in sink, recessed-panel cabinets, white cabinets, granite worktops, black splashback, stainless steel appliances, medium hardwood flooring, a breakfast bar and black worktops.
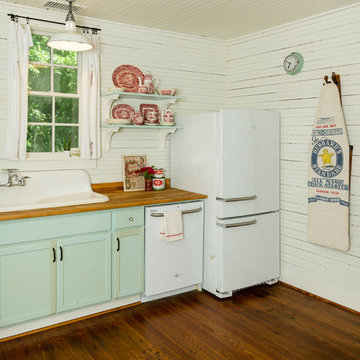
Photo: Jennifer M. Ramos © 2018 Houzz
Rural l-shaped kitchen in Austin with a built-in sink, recessed-panel cabinets, green cabinets, wood worktops, white splashback, wood splashback, white appliances, medium hardwood flooring, brown floors and brown worktops.
Rural l-shaped kitchen in Austin with a built-in sink, recessed-panel cabinets, green cabinets, wood worktops, white splashback, wood splashback, white appliances, medium hardwood flooring, brown floors and brown worktops.
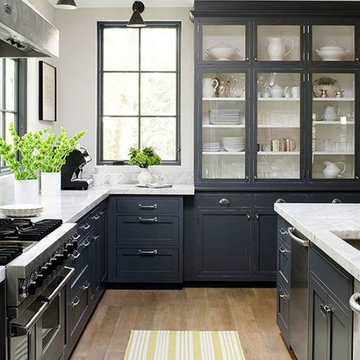
This grey kitchen looks stunning! The subway backsplash is paired beautifully with these cabinets.
Design ideas for a large traditional l-shaped kitchen/diner in Denver with a built-in sink, recessed-panel cabinets, grey cabinets, quartz worktops, white splashback, metro tiled splashback, stainless steel appliances, light hardwood flooring and an island.
Design ideas for a large traditional l-shaped kitchen/diner in Denver with a built-in sink, recessed-panel cabinets, grey cabinets, quartz worktops, white splashback, metro tiled splashback, stainless steel appliances, light hardwood flooring and an island.
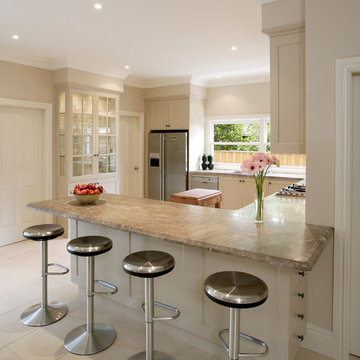
This is an example of a classic u-shaped kitchen/diner in Sydney with a built-in sink, recessed-panel cabinets, white cabinets, granite worktops, beige splashback, stainless steel appliances, ceramic flooring and no island.

The interior fixture choices--white cabinets, stainless steel appliances, neutral toned backsplashes and a cornflower blue island keep the home grounded while still maintaining a touch of modern elegance.
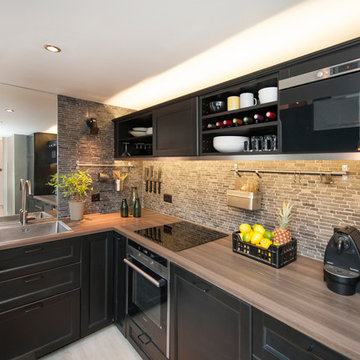
Inspiration for a medium sized classic l-shaped kitchen/diner in Paris with a built-in sink, recessed-panel cabinets, black cabinets, wood worktops, multi-coloured splashback, matchstick tiled splashback, black appliances, no island and beige worktops.

A dark wood kitchen exudes a sense of warmth and sophistication. The rich, deep tones of the wood create a cozy and inviting atmosphere, while also adding a touch of elegance to the space. The dark wood cabinets and countertops provide a striking contrast against lighter elements in the room, such as stainless steel appliances or light-colored walls. Overall, a dark wood kitchen is a timeless choice that brings a sense of luxury and comfort to any home.
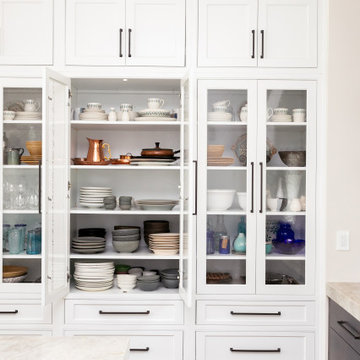
Modern kitchen in modern farmhouse. Taj Mahal countertops and glass display cabinets
Photo of a large modern u-shaped enclosed kitchen in Raleigh with a built-in sink, recessed-panel cabinets, white cabinets, granite worktops, white splashback, medium hardwood flooring, brown floors and black worktops.
Photo of a large modern u-shaped enclosed kitchen in Raleigh with a built-in sink, recessed-panel cabinets, white cabinets, granite worktops, white splashback, medium hardwood flooring, brown floors and black worktops.

Design ideas for a medium sized classic l-shaped enclosed kitchen in Other with a built-in sink, recessed-panel cabinets, white cabinets, marble worktops, blue splashback, marble splashback, stainless steel appliances, marble flooring, no island, beige floors and blue worktops.

Миниатюрная квартира-студия площадью 28 метров в Москве с гардеробной комнатой, просторной кухней-гостиной и душевой комнатой с естественным освещением.
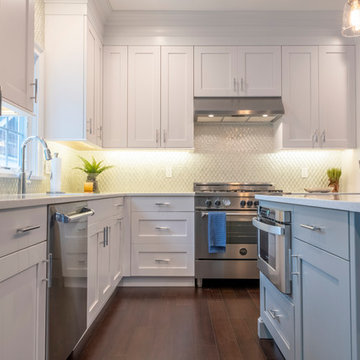
Nick Castelli
This is an example of a medium sized modern l-shaped open plan kitchen in New York with a built-in sink, recessed-panel cabinets, white cabinets, quartz worktops, white splashback, glass tiled splashback, stainless steel appliances, dark hardwood flooring, an island, brown floors and white worktops.
This is an example of a medium sized modern l-shaped open plan kitchen in New York with a built-in sink, recessed-panel cabinets, white cabinets, quartz worktops, white splashback, glass tiled splashback, stainless steel appliances, dark hardwood flooring, an island, brown floors and white worktops.
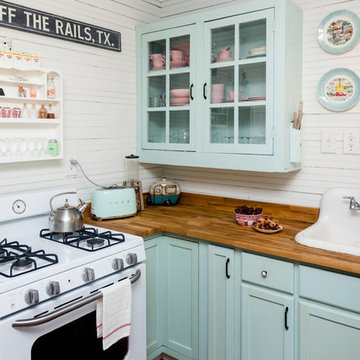
Photo: Jennifer M. Ramos © 2018 Houzz
Inspiration for a farmhouse l-shaped kitchen in Austin with a built-in sink, recessed-panel cabinets, green cabinets, wood worktops, white splashback, wood splashback, white appliances, medium hardwood flooring, brown floors and brown worktops.
Inspiration for a farmhouse l-shaped kitchen in Austin with a built-in sink, recessed-panel cabinets, green cabinets, wood worktops, white splashback, wood splashback, white appliances, medium hardwood flooring, brown floors and brown worktops.
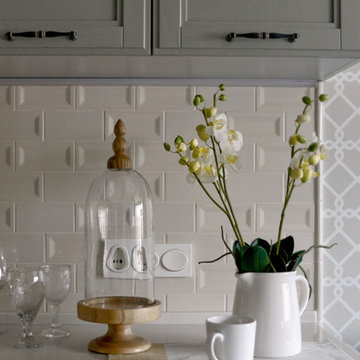
Кухня ЗОВ
Ковер от АМИ-Ковры
Плитка Epique Metro
Табурет Deep House
Аксессуары MHLiving
Фото Мария Иринархова
Small classic u-shaped open plan kitchen in Moscow with a built-in sink, recessed-panel cabinets, grey cabinets, engineered stone countertops, beige splashback, ceramic splashback, black appliances, medium hardwood flooring, a breakfast bar and brown floors.
Small classic u-shaped open plan kitchen in Moscow with a built-in sink, recessed-panel cabinets, grey cabinets, engineered stone countertops, beige splashback, ceramic splashback, black appliances, medium hardwood flooring, a breakfast bar and brown floors.
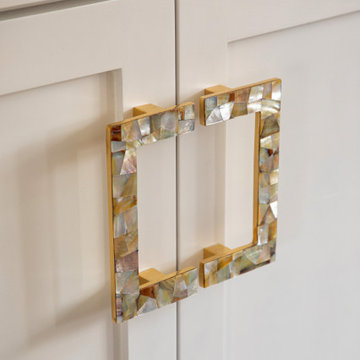
Design ideas for an u-shaped open plan kitchen in Kansas City with a built-in sink, recessed-panel cabinets, light wood cabinets, marble worktops, white splashback, stone tiled splashback, stainless steel appliances, medium hardwood flooring, an island, brown floors and multicoloured worktops.

The goal for this Point Loma home was to transform it from the adorable beach bungalow it already was by expanding its footprint and giving it distinctive Craftsman characteristics while achieving a comfortable, modern aesthetic inside that perfectly caters to the active young family who lives here. By extending and reconfiguring the front portion of the home, we were able to not only add significant square footage, but create much needed usable space for a home office and comfortable family living room that flows directly into a large, open plan kitchen and dining area. A custom built-in entertainment center accented with shiplap is the focal point for the living room and the light color of the walls are perfect with the natural light that floods the space, courtesy of strategically placed windows and skylights. The kitchen was redone to feel modern and accommodate the homeowners busy lifestyle and love of entertaining. Beautiful white kitchen cabinetry sets the stage for a large island that packs a pop of color in a gorgeous teal hue. A Sub-Zero classic side by side refrigerator and Jenn-Air cooktop, steam oven, and wall oven provide the power in this kitchen while a white subway tile backsplash in a sophisticated herringbone pattern, gold pulls and stunning pendant lighting add the perfect design details. Another great addition to this project is the use of space to create separate wine and coffee bars on either side of the doorway. A large wine refrigerator is offset by beautiful natural wood floating shelves to store wine glasses and house a healthy Bourbon collection. The coffee bar is the perfect first top in the morning with a coffee maker and floating shelves to store coffee and cups. Luxury Vinyl Plank (LVP) flooring was selected for use throughout the home, offering the warm feel of hardwood, with the benefits of being waterproof and nearly indestructible - two key factors with young kids!
For the exterior of the home, it was important to capture classic Craftsman elements including the post and rock detail, wood siding, eves, and trimming around windows and doors. We think the porch is one of the cutest in San Diego and the custom wood door truly ties the look and feel of this beautiful home together.
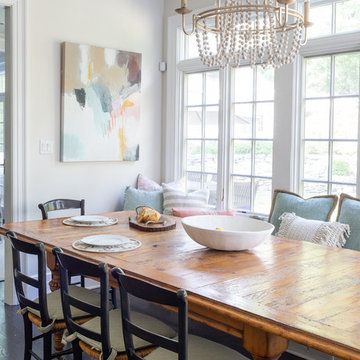
Raquel Langworthy, jocelyn fine artist
This is an example of a medium sized nautical u-shaped kitchen/diner in New York with a built-in sink, recessed-panel cabinets, white cabinets, marble worktops, white splashback, mirror splashback, stainless steel appliances, medium hardwood flooring, an island, brown floors and multicoloured worktops.
This is an example of a medium sized nautical u-shaped kitchen/diner in New York with a built-in sink, recessed-panel cabinets, white cabinets, marble worktops, white splashback, mirror splashback, stainless steel appliances, medium hardwood flooring, an island, brown floors and multicoloured worktops.
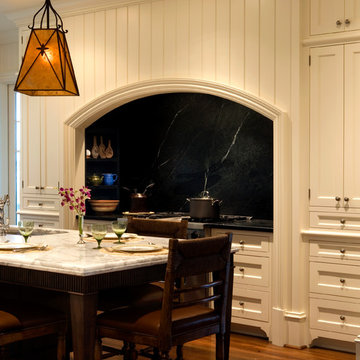
Kitchen Stove Arched Alcove with White Painted Vertical Boards
Photo of a large traditional kitchen/diner in Charleston with a built-in sink, recessed-panel cabinets, white cabinets, marble worktops, blue splashback, stone slab splashback, stainless steel appliances, medium hardwood flooring and an island.
Photo of a large traditional kitchen/diner in Charleston with a built-in sink, recessed-panel cabinets, white cabinets, marble worktops, blue splashback, stone slab splashback, stainless steel appliances, medium hardwood flooring and an island.
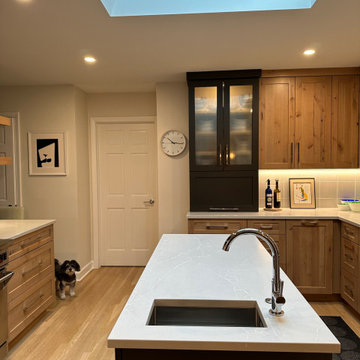
Using the contrast of dark and light we’ve carved out a very elegant kitchen.
The drama created by the use of the Dura Supreme knotty adler coriander low sheen finish and the graphite appliance garage with reeded glass is unparalleled.
Kitchen with a Built-in Sink and Recessed-panel Cabinets Ideas and Designs
10