Kitchen with a Built-in Sink and Recessed-panel Cabinets Ideas and Designs
Refine by:
Budget
Sort by:Popular Today
1 - 20 of 11,260 photos
Item 1 of 3

Large bohemian kitchen/diner in Other with a built-in sink, recessed-panel cabinets, grey cabinets, ceramic splashback, stainless steel appliances, light hardwood flooring and an island.

Inspiration for a medium sized classic grey and white l-shaped kitchen/diner in London with a built-in sink, recessed-panel cabinets, stainless steel cabinets, marble worktops, multi-coloured splashback, ceramic splashback, stainless steel appliances, limestone flooring, an island, grey floors, multicoloured worktops, a coffered ceiling and a feature wall.

Photo of a large traditional galley open plan kitchen in London with a built-in sink, recessed-panel cabinets, beige cabinets, marble worktops, white splashback, marble splashback, black appliances, light hardwood flooring, an island, brown floors, white worktops, a vaulted ceiling and feature lighting.

This is an example of a medium sized contemporary l-shaped kitchen/diner in Other with a built-in sink, recessed-panel cabinets, blue cabinets, quartz worktops, white splashback, black appliances, laminate floors, an island, beige floors, white worktops, a vaulted ceiling and a feature wall.

Design ideas for a small contemporary u-shaped kitchen in Other with recessed-panel cabinets, blue cabinets, wood worktops, white splashback, stainless steel appliances, dark hardwood flooring, a breakfast bar, brown floors, beige worktops and a built-in sink.

This beautiful kitchen is a high quality product from established kitchen designers, Rhatigan & Hick. Each kitchen is distinct and special to each client.
Featured in this gorgeous kitchen interior is our 'Elegance' brass pendant lights that hang above the kitchen island.
Our 'Bogota' brass wall lights occupy the space above the traditional farmhouse range.
Many thanks to our friends at Rhatigan & Hick for sharing this stunning kitchen project and BML media for the images.

Design ideas for a small contemporary u-shaped open plan kitchen in Moscow with a built-in sink, recessed-panel cabinets, white cabinets, wood worktops, white splashback, white appliances, a breakfast bar, brown worktops and multi-coloured floors.

Colonial Kitchen by David D. Harlan Architects
Photo of a large traditional l-shaped open plan kitchen in New York with a built-in sink, recessed-panel cabinets, green cabinets, wood worktops, medium hardwood flooring, an island, white splashback, wood splashback, stainless steel appliances, brown floors and brown worktops.
Photo of a large traditional l-shaped open plan kitchen in New York with a built-in sink, recessed-panel cabinets, green cabinets, wood worktops, medium hardwood flooring, an island, white splashback, wood splashback, stainless steel appliances, brown floors and brown worktops.

Преобразите свою кухню с помощью современной прямой кухни среднего размера в элегантном стиле лофт. Эта кухня отличается уникальным дизайном без ручек, выполнена в темно-коричневом цвете металла и контрастирует с ярко-желтым цветом дерева. Эта кухня площадью 5 кв. м предлагает достаточно места для хранения и идеально подходит для приготовления пищи и приема гостей.

Inspiration for a classic kitchen/diner in Kansas City with a built-in sink, recessed-panel cabinets, light wood cabinets, marble worktops, white splashback, marble splashback, stainless steel appliances, light hardwood flooring, an island, beige floors and white worktops.

Los clientes me contactaran para realizar una reforma de la área living de su casa porque no se sentían a gusto con los espacios que tenían, ya que eran muy cerrados, obstruyan la luz y no eran prácticos para su estilo de vida.
De este modo, lo primero que sugerimos ha sido tirar las paredes del hall de entrada, eliminar el armario empotrado en esa área que también bloqueaba el espacio y la pared maestra divisoria entre la cocina y salón.
Hemos redistribuido el espacio para una cocina y hall abiertos con una península que comunican con el comedor y salón.
El resultado es un espacio living acogedor donde toda la familia puede convivir en conjunto, sin ninguna barrera. La casa se ha vuelto mas luminosa y comunica también con el espacio exterior. Los clientes nos comentaran que muchas veces dejan la puerta del jardín abierta y pueden estar cocinando y viendo las plantas del exterior, lo que para ellos es un placer.
Los muebles de la cocina se han dibujado à medida y realizado con nuestro carpintero de confianza. Para el color de los armarios se han realizado varias muestras, hasta que conseguimos el tono ideal, ya que era un requisito muy importante. Todos los electrodomésticos se han empotrado y hemos dejado a vista 2 nichos para dar mas ligereza al mueble y poder colocar algo decorativo.
Cada vez más el espacio entre salón y cocina se diluye, entonces dibujamos cocinas que son una extensión de este espacio y le llamamos al conjunto el espacio Living o zona día.
A nivel de materiales, se han utilizado, tiradores de la marca italiana Formani, la encimera y salpicadero son de Porcelanosa Xstone, fregadero de Blanco, grifería de Plados, lámparas de la casa francesa Honoré Deco y papel de pared con hojas tropicales de Casamance.

Дизайн-проект реализован Архитектором-Дизайнером Екатериной Ялалтыновой. Комплектация и декорирование - Бюро9.
Photo of a medium sized traditional l-shaped kitchen/diner in Moscow with a built-in sink, recessed-panel cabinets, blue cabinets, quartz worktops, white splashback, engineered quartz splashback, stainless steel appliances, porcelain flooring, no island, beige floors, white worktops and a drop ceiling.
Photo of a medium sized traditional l-shaped kitchen/diner in Moscow with a built-in sink, recessed-panel cabinets, blue cabinets, quartz worktops, white splashback, engineered quartz splashback, stainless steel appliances, porcelain flooring, no island, beige floors, white worktops and a drop ceiling.

This traditional kitchen's highlights entail recessed panel cabinets, decorative tile backsplashes, and stainless steel appliances.
This is an example of a large classic u-shaped kitchen pantry in Portland with a built-in sink, recessed-panel cabinets, beige cabinets, marble worktops, red splashback, ceramic splashback, stainless steel appliances, an island, multi-coloured floors and multicoloured worktops.
This is an example of a large classic u-shaped kitchen pantry in Portland with a built-in sink, recessed-panel cabinets, beige cabinets, marble worktops, red splashback, ceramic splashback, stainless steel appliances, an island, multi-coloured floors and multicoloured worktops.

The goal for this Point Loma home was to transform it from the adorable beach bungalow it already was by expanding its footprint and giving it distinctive Craftsman characteristics while achieving a comfortable, modern aesthetic inside that perfectly caters to the active young family who lives here. By extending and reconfiguring the front portion of the home, we were able to not only add significant square footage, but create much needed usable space for a home office and comfortable family living room that flows directly into a large, open plan kitchen and dining area. A custom built-in entertainment center accented with shiplap is the focal point for the living room and the light color of the walls are perfect with the natural light that floods the space, courtesy of strategically placed windows and skylights. The kitchen was redone to feel modern and accommodate the homeowners busy lifestyle and love of entertaining. Beautiful white kitchen cabinetry sets the stage for a large island that packs a pop of color in a gorgeous teal hue. A Sub-Zero classic side by side refrigerator and Jenn-Air cooktop, steam oven, and wall oven provide the power in this kitchen while a white subway tile backsplash in a sophisticated herringbone pattern, gold pulls and stunning pendant lighting add the perfect design details. Another great addition to this project is the use of space to create separate wine and coffee bars on either side of the doorway. A large wine refrigerator is offset by beautiful natural wood floating shelves to store wine glasses and house a healthy Bourbon collection. The coffee bar is the perfect first top in the morning with a coffee maker and floating shelves to store coffee and cups. Luxury Vinyl Plank (LVP) flooring was selected for use throughout the home, offering the warm feel of hardwood, with the benefits of being waterproof and nearly indestructible - two key factors with young kids!
For the exterior of the home, it was important to capture classic Craftsman elements including the post and rock detail, wood siding, eves, and trimming around windows and doors. We think the porch is one of the cutest in San Diego and the custom wood door truly ties the look and feel of this beautiful home together.
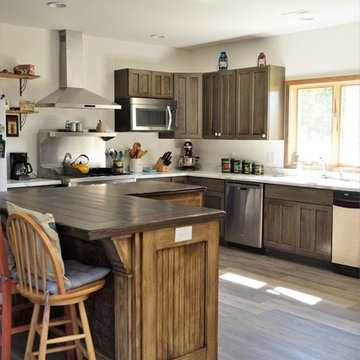
Cabinet Brand: Haas Signature Collection
Wood Species: Rustic Hickory
Cabinet Finish: Barnwood
Door Syle: Mission-V
Counter top: Laminate, Waterfall edge, Coved back splash, Calacatta Marble color
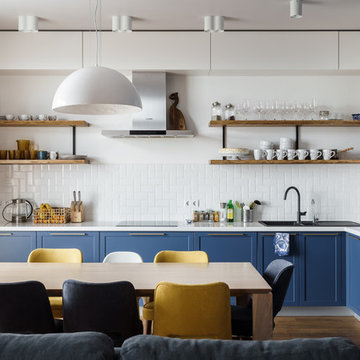
Кухня от компании Interierno
Фотограф Андрей Орехов
This is an example of a contemporary l-shaped open plan kitchen in Other with blue cabinets, white splashback, a built-in sink, recessed-panel cabinets, metro tiled splashback, stainless steel appliances, brown floors, white worktops and medium hardwood flooring.
This is an example of a contemporary l-shaped open plan kitchen in Other with blue cabinets, white splashback, a built-in sink, recessed-panel cabinets, metro tiled splashback, stainless steel appliances, brown floors, white worktops and medium hardwood flooring.
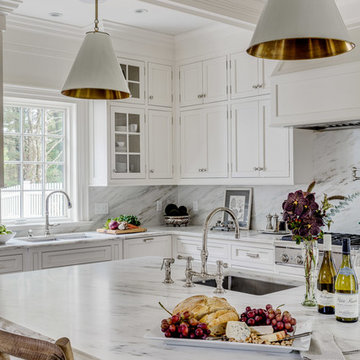
Greg Premru
This is an example of a medium sized country l-shaped open plan kitchen in Boston with a built-in sink, recessed-panel cabinets, white cabinets, marble worktops, white splashback, marble splashback, integrated appliances, medium hardwood flooring, an island, brown floors and white worktops.
This is an example of a medium sized country l-shaped open plan kitchen in Boston with a built-in sink, recessed-panel cabinets, white cabinets, marble worktops, white splashback, marble splashback, integrated appliances, medium hardwood flooring, an island, brown floors and white worktops.
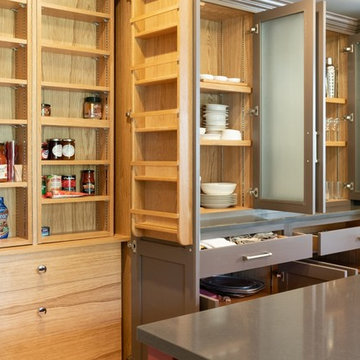
Spacious handmade kitchen with 15 drawers and 25 doors, plenty of storage, a bespoke pantry cupboard. The island is finished in Rectory Red and the main cabinetry is finished in London Clay.
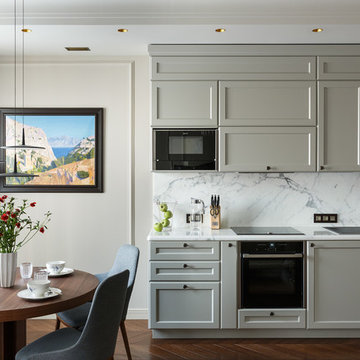
автор проекта Алена Светлица, фотограф Иван Сорокин
This is an example of a classic l-shaped open plan kitchen in Moscow with a built-in sink, recessed-panel cabinets, grey cabinets, white splashback, black appliances, dark hardwood flooring, no island, brown floors and white worktops.
This is an example of a classic l-shaped open plan kitchen in Moscow with a built-in sink, recessed-panel cabinets, grey cabinets, white splashback, black appliances, dark hardwood flooring, no island, brown floors and white worktops.
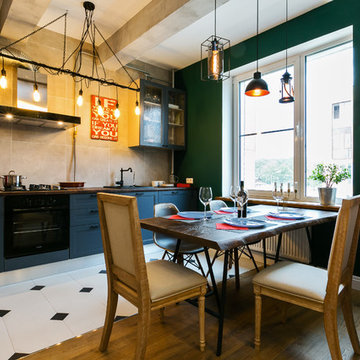
Ильина Лаура
Inspiration for a small industrial single-wall kitchen/diner in Moscow with a built-in sink, recessed-panel cabinets, grey cabinets, copper worktops, grey splashback, porcelain splashback, stainless steel appliances, ceramic flooring, no island and white floors.
Inspiration for a small industrial single-wall kitchen/diner in Moscow with a built-in sink, recessed-panel cabinets, grey cabinets, copper worktops, grey splashback, porcelain splashback, stainless steel appliances, ceramic flooring, no island and white floors.
Kitchen with a Built-in Sink and Recessed-panel Cabinets Ideas and Designs
1