Kitchen with a Built-in Sink and Recessed-panel Cabinets Ideas and Designs
Refine by:
Budget
Sort by:Popular Today
21 - 40 of 11,272 photos
Item 1 of 3

The ambitious reconfiguration of the first floor brought forth a remarkable transformation, shaping a space that seamlessly blends convenience and modern aesthetics. Walls were expertly repurposed to carve out a generous, open kitchen adorned with a sprawling island, becoming the vibrant heart of the home. This culinary haven, complete with ample seating, serves as a gathering point for cherished moments. Adjacent stands a walk-in pantry and a thoughtfully integrated laundry room, offering practicality without compromising elegance. Abundant shelving adorns the walls and island, creating a sanctuary for books and treasured items, while cleverly concealed storage solutions ensure a clutter-free environment. An expanded powder bath with the addition of a shower and tub is now conveniently connected to the guest room with a hallway entrance as well for easy access. This reimagined layout not only maximizes functionality but also breathes new life into the home, fostering an inviting and harmonious living space for both relaxation and entertainment.
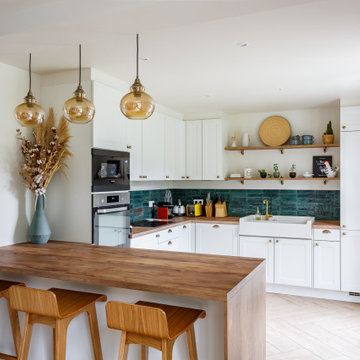
This is an example of a scandi u-shaped kitchen with a built-in sink, recessed-panel cabinets, white cabinets, wood worktops, green splashback, integrated appliances, a breakfast bar, beige floors and brown worktops.

This is an example of a large traditional u-shaped open plan kitchen in Other with a built-in sink, recessed-panel cabinets, white cabinets, marble worktops, white splashback, ceramic splashback, white appliances, light hardwood flooring, an island, beige floors, white worktops and a coffered ceiling.
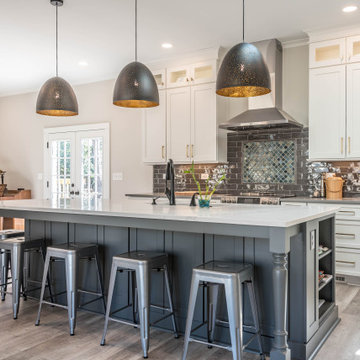
A large kitchen island, with a built in microwave drawer, adds additional seating and counter space for cooking and entertaining guests at the same time.

Complete ADU Build; Framing, drywall, insulation, carpentry and all required electrical and plumbing needs per the ADU build. Installation of all tile; Kitchen flooring and backsplash. Installation of hardwood flooring and base molding. Installation of all Kitchen cabinets as well as a fresh paint to finish.
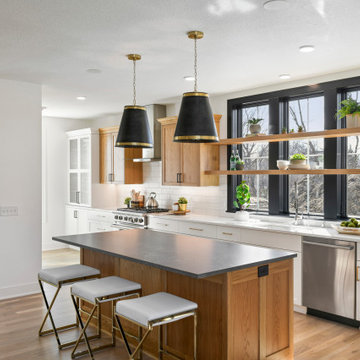
Pillar Homes Spring Preview 2020 - Spacecrafting Photography
This is an example of a large classic galley kitchen/diner in Minneapolis with a built-in sink, recessed-panel cabinets, light wood cabinets, engineered stone countertops, white splashback, ceramic splashback, stainless steel appliances, light hardwood flooring, an island, brown floors and white worktops.
This is an example of a large classic galley kitchen/diner in Minneapolis with a built-in sink, recessed-panel cabinets, light wood cabinets, engineered stone countertops, white splashback, ceramic splashback, stainless steel appliances, light hardwood flooring, an island, brown floors and white worktops.
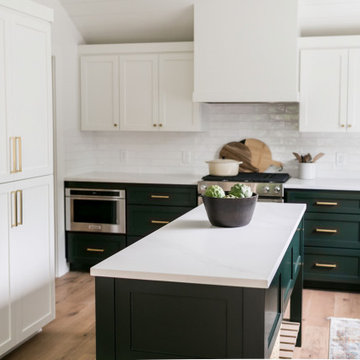
Design ideas for a large modern l-shaped kitchen/diner in Portland with a built-in sink, recessed-panel cabinets, green cabinets, engineered stone countertops, white splashback, ceramic splashback, stainless steel appliances, light hardwood flooring, an island, brown floors and white worktops.
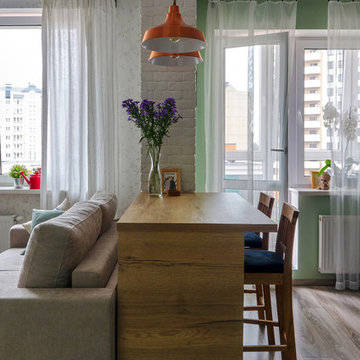
Эта небольшая квартира находится в Минске.
Основная задача - придумать уютный и удобный проект, уложиться в ограниченный бюджет.
Изначально это однокомнатная квартира с зоной кухни и прихожей. Было необходимо выделить место для изолированного спального места - обязательно кровати. Кроме ванной, остальная часть квартиры - единое пространство: прихожая переходит в кухню-гостиную. Лоджию решили не утеплять, там разместилось хранение и раскладная мебель (для теплых дней).
Мебель: Ikea, часть мебели выполнена под заказ.
Плитка: PARADYZ, Peronda, Керама Марацци.
Стены: покраска, обои BORÅSTAPETER.
Освещение: ikea, ArteLamp.
Сантехника: Ikea, Laufen, Roca.
Двери: Финские двери.
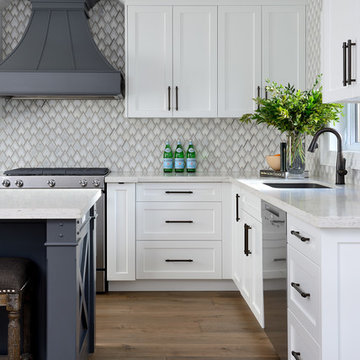
Large beach style single-wall kitchen/diner in Toronto with a built-in sink, recessed-panel cabinets, white cabinets, engineered stone countertops, multi-coloured splashback, cement tile splashback, stainless steel appliances, light hardwood flooring, an island, brown floors and white worktops.

Small industrial l-shaped kitchen/diner in Moscow with composite countertops, ceramic flooring, a built-in sink, recessed-panel cabinets, white cabinets, white splashback, brick splashback, black appliances, black floors, no island and white worktops.

The goal was to create a kitchen which was luxurious, timeless, classic, yet absolutely current and contemporary.
Design ideas for a large classic l-shaped open plan kitchen in Toronto with recessed-panel cabinets, blue cabinets, wood worktops, white splashback, dark hardwood flooring, an island, brown floors, a built-in sink, marble splashback and stainless steel appliances.
Design ideas for a large classic l-shaped open plan kitchen in Toronto with recessed-panel cabinets, blue cabinets, wood worktops, white splashback, dark hardwood flooring, an island, brown floors, a built-in sink, marble splashback and stainless steel appliances.
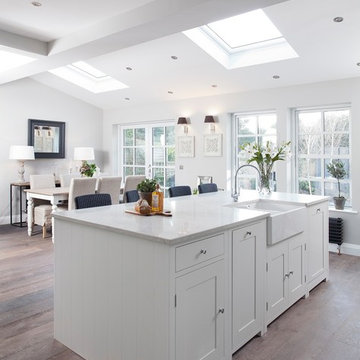
Rory Corrigan
This is an example of a large classic open plan kitchen in Dublin with a built-in sink, recessed-panel cabinets, white cabinets, marble worktops, dark hardwood flooring, an island and brown floors.
This is an example of a large classic open plan kitchen in Dublin with a built-in sink, recessed-panel cabinets, white cabinets, marble worktops, dark hardwood flooring, an island and brown floors.
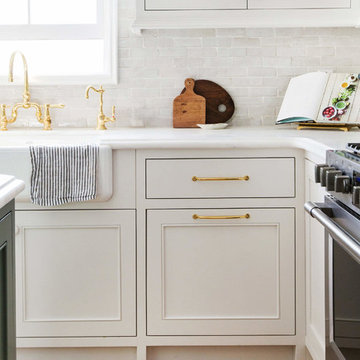
Rustic sophistication stands out in this white on white layered palette conceived of by Emily Henderson and executed with weathered white zellige from clé.
Emily Henderson
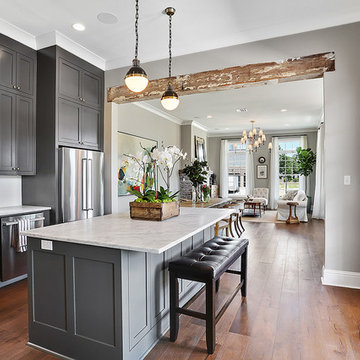
Walls
SW 7641 "Collande Gray"
Trim & ceilings
SW 7005 "Pure White"
Interior doors
BM HC-166 "Kendall Charcoal"
Cabinets (master bath)
BM HC-166 "Kendall
Charcoal"
Slab countertops
Carrara marble
Wood flooring
Baroque Flooring Luxembourg 7.5, “Kimpton”
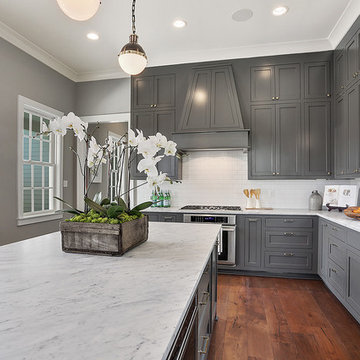
Walls
SW 7641 "Collande Gray"
Trim & ceilings
SW 7005 "Pure White"
Interior doors
BM HC-166 "Kendall Charcoal"
Cabinets (master bath)
BM HC-166 "Kendall
Charcoal"
Slab countertops
Carrara marble
Wood flooring
Baroque Flooring Luxembourg 7.5, “Kimpton”
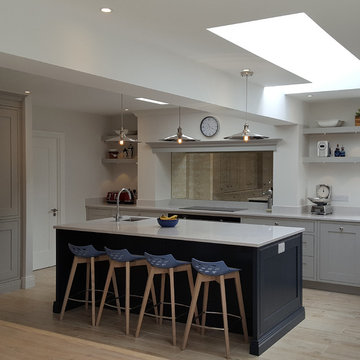
Kitchen with Island - David Doyle Architects; Kitchen by Noel Dempsey Design
This is an example of a contemporary l-shaped kitchen/diner in Dublin with a built-in sink, recessed-panel cabinets, marble worktops, metallic splashback, mirror splashback, integrated appliances, porcelain flooring and an island.
This is an example of a contemporary l-shaped kitchen/diner in Dublin with a built-in sink, recessed-panel cabinets, marble worktops, metallic splashback, mirror splashback, integrated appliances, porcelain flooring and an island.
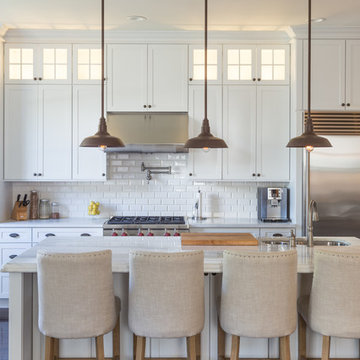
Jacqueline Marque Photography
Inspiration for a large classic single-wall kitchen/diner in New Orleans with a built-in sink, recessed-panel cabinets, white cabinets, marble worktops, white splashback, glass tiled splashback, stainless steel appliances, medium hardwood flooring and an island.
Inspiration for a large classic single-wall kitchen/diner in New Orleans with a built-in sink, recessed-panel cabinets, white cabinets, marble worktops, white splashback, glass tiled splashback, stainless steel appliances, medium hardwood flooring and an island.
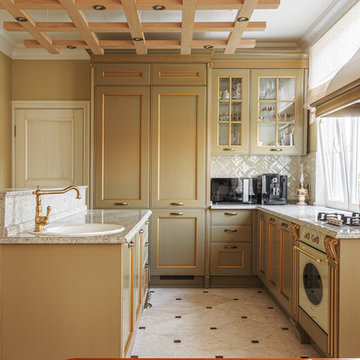
Traditional u-shaped kitchen in Moscow with a built-in sink, recessed-panel cabinets, beige splashback and an island.
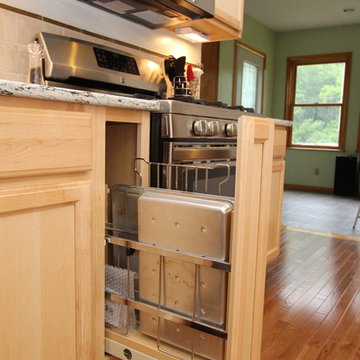
Designer: Julie Mausolf
Photography: Alea Paul
Design ideas for a medium sized traditional galley enclosed kitchen in Grand Rapids with a built-in sink, recessed-panel cabinets, medium wood cabinets, engineered stone countertops, beige splashback, ceramic splashback, stainless steel appliances, light hardwood flooring and no island.
Design ideas for a medium sized traditional galley enclosed kitchen in Grand Rapids with a built-in sink, recessed-panel cabinets, medium wood cabinets, engineered stone countertops, beige splashback, ceramic splashback, stainless steel appliances, light hardwood flooring and no island.

Victorian Pool House
Architect: John Malick & Associates
Photograph by Jeannie O'Connor
Design ideas for a large victorian single-wall open plan kitchen in San Francisco with a built-in sink, white cabinets, multi-coloured splashback, coloured appliances, recessed-panel cabinets, concrete worktops, porcelain splashback, porcelain flooring, an island, multi-coloured floors and grey worktops.
Design ideas for a large victorian single-wall open plan kitchen in San Francisco with a built-in sink, white cabinets, multi-coloured splashback, coloured appliances, recessed-panel cabinets, concrete worktops, porcelain splashback, porcelain flooring, an island, multi-coloured floors and grey worktops.
Kitchen with a Built-in Sink and Recessed-panel Cabinets Ideas and Designs
2