Kitchen with Porcelain Splashback and a Coffered Ceiling Ideas and Designs
Refine by:
Budget
Sort by:Popular Today
1 - 20 of 465 photos
Item 1 of 3
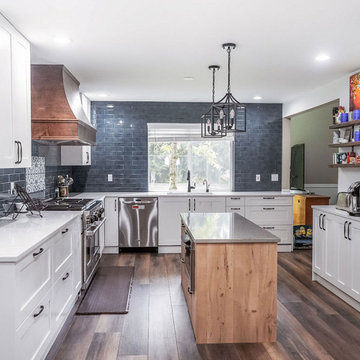
A sleek home remodel with a wood-based island in the sleek white countertop, accented with industrial hanging lights.
Medium sized classic l-shaped enclosed kitchen in Seattle with a submerged sink, white cabinets, stainless steel appliances, dark hardwood flooring, an island, brown floors, white worktops, a coffered ceiling, shaker cabinets, quartz worktops, blue splashback and porcelain splashback.
Medium sized classic l-shaped enclosed kitchen in Seattle with a submerged sink, white cabinets, stainless steel appliances, dark hardwood flooring, an island, brown floors, white worktops, a coffered ceiling, shaker cabinets, quartz worktops, blue splashback and porcelain splashback.

www.genevacabinet.com . . . Geneva Cabinet Company, Lake Geneva WI, Kitchen with NanaWall window to screened in porch, Medallion Gold cabinetry, painted white cabinetry with Navy island, cooktop in island, cabinetry to ceiling with upper display cabinets, paneled ceiling, nautical lighting,

Design ideas for a small traditional l-shaped kitchen/diner in Atlanta with a belfast sink, flat-panel cabinets, dark wood cabinets, granite worktops, white splashback, porcelain splashback, stainless steel appliances, medium hardwood flooring, a breakfast bar, brown floors, white worktops and a coffered ceiling.

Large modern l-shaped open plan kitchen in Sydney with a double-bowl sink, flat-panel cabinets, white cabinets, engineered stone countertops, white splashback, porcelain splashback, stainless steel appliances, light hardwood flooring, an island, multi-coloured floors, white worktops and a coffered ceiling.
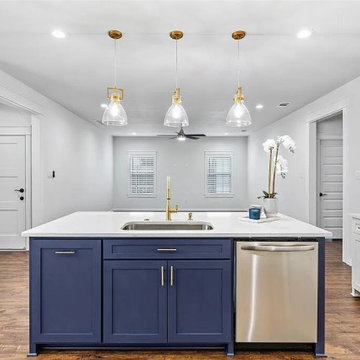
The Kitchen Island defines space in the home. the kitchen island makes the kitchen more usable by adding extra space for the things they need in the kitchen, more counter space, or a workspace that can be used as a place to prepare food. The cabinet space under the kitchen island can be used to store extra cooking tools and utensils. It's also easy to get to all these things when they are cooking.
It becomes the center of the kitchen since the kitchen is where everyone in the house gathers. With this layout, the host can cook food while facing guests or family members instead of the wall. That gives a lot more opportunities to talk to each other.
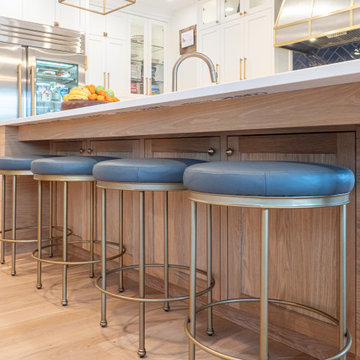
MUST SEE before pictures at the end of this project gallery. For a large kitchen, only half of it was used and shoved to one side. There was a small island that did not fit the entire family around, with an off-centered sink and the range was off-centered from the adjoining family room opening. With a lot going on in this space, we were able to streamline, while taking advantage of the massive space that functions for a very busy family that entertains monthly.
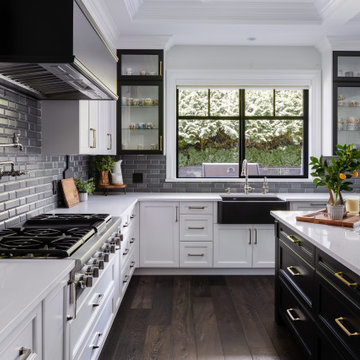
This is an example of an expansive classic u-shaped open plan kitchen in Vancouver with a belfast sink, shaker cabinets, black cabinets, quartz worktops, grey splashback, porcelain splashback, integrated appliances, dark hardwood flooring, an island, brown floors, white worktops and a coffered ceiling.
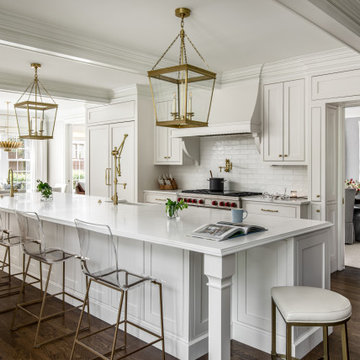
Kitchen
Large classic galley kitchen in Nashville with a belfast sink, beaded cabinets, white cabinets, engineered stone countertops, white splashback, porcelain splashback, integrated appliances, an island, white worktops, a coffered ceiling, dark hardwood flooring and brown floors.
Large classic galley kitchen in Nashville with a belfast sink, beaded cabinets, white cabinets, engineered stone countertops, white splashback, porcelain splashback, integrated appliances, an island, white worktops, a coffered ceiling, dark hardwood flooring and brown floors.

Design ideas for a large contemporary l-shaped open plan kitchen in Moscow with recessed-panel cabinets, grey cabinets, composite countertops, grey splashback, porcelain splashback, black appliances, porcelain flooring, no island, grey floors, grey worktops, a coffered ceiling, a drop ceiling and feature lighting.

www.genevacabinet.com . . . Geneva Cabinet Company, Lake Geneva WI, Kitchen with NanaWall window to screened in porch, Medallion Gold cabinetry, painted white cabinetry with Navy island, cooktop in island, cabinetry to ceiling with upper display cabinets
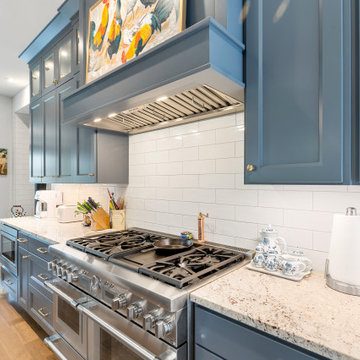
This is an example of a medium sized traditional galley kitchen/diner in Portland with a submerged sink, recessed-panel cabinets, blue cabinets, engineered stone countertops, white splashback, porcelain splashback, stainless steel appliances, medium hardwood flooring, multiple islands, brown floors, white worktops and a coffered ceiling.

This luxury dream kitchen was the vision of Diane Berry for her retired clients based in Cheshire. They wanted a kitchen that had lots of worktop and storage space, an island and space for a TV and a couple of chairs and two dining tables one large for entertaining and a small area for casual dining for two to six.
The design has an extra tall extension to help bring in a feeling of light and space, allowing natural light to flood to the back of the room. Diane used some amazing materials, the dark oak cross grain doors, Dekton concrete worktops and Miele graphite grey ovens. Buster and Punch pendant lights add the finishing touches and some amazing pieces of modern art add the personality of the clients.
Super large format floor tiles bring a simple calm base for the room and help with the work factor of the fully mitred Dekton island, the angled knee recess for the bar stools draws in the angled ceiling and roof lights above the bookcase, and in this area Acupanel vertical timber wall neatly opens to allow access to service neatly concealed behind.
Diane Berry and her team worked closely with Prime construction ltd who carried out the construction works, lots of hard work by many tradesmen brought this dream kitchen to fruition.
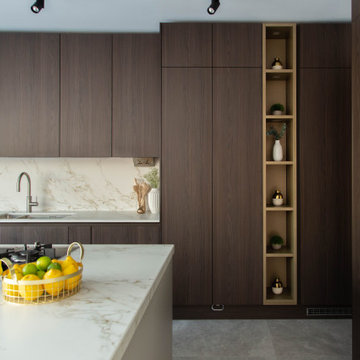
This luxury kitchen was designed for our clients based in Denham, West London.
Tall ceiling high dark walnut units are designed across the outer of the kitchen.
A stand out island takes centre stage with Siemens gas and induction hobs for cooking and space to fit up to 6 people. A pop up socket with plug and usb power is cleverly hidden within the worktop, allowing easy access to use worktop appliances or laptops when working from home.
Beautifully lit brass shelves are incorporate into the design and match the warm brown and gold colour veins in the worktop.
The kitchen features a bespoke hidden pantry and bar with carbon grey internal units.
Appliances used through out the kitchen include, Siemens, Falmac and Quooker.
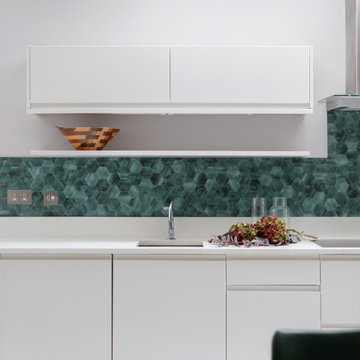
These stunning hexagons tiles from Fired Earth enhanced this white kitchen and brought it to life
Medium sized contemporary single-wall kitchen/diner in London with a built-in sink, flat-panel cabinets, white cabinets, quartz worktops, green splashback, porcelain splashback, stainless steel appliances, laminate floors, no island, white floors, white worktops and a coffered ceiling.
Medium sized contemporary single-wall kitchen/diner in London with a built-in sink, flat-panel cabinets, white cabinets, quartz worktops, green splashback, porcelain splashback, stainless steel appliances, laminate floors, no island, white floors, white worktops and a coffered ceiling.
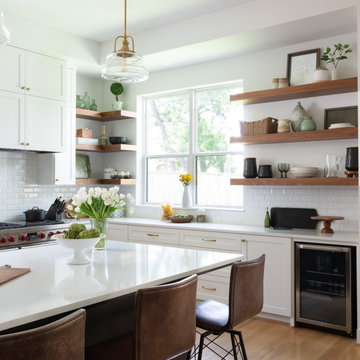
Kitchen white cabinetry, white subway tiled backsplash with wood shelves and black island.
Photo of a large midcentury u-shaped kitchen/diner in Houston with a belfast sink, shaker cabinets, white cabinets, engineered stone countertops, white splashback, porcelain splashback, stainless steel appliances, light hardwood flooring, an island, white worktops and a coffered ceiling.
Photo of a large midcentury u-shaped kitchen/diner in Houston with a belfast sink, shaker cabinets, white cabinets, engineered stone countertops, white splashback, porcelain splashback, stainless steel appliances, light hardwood flooring, an island, white worktops and a coffered ceiling.

Kitchen Full-Service Remodel, Green Kitchen cabinets, White Kitchen cabinets, quartz countertop, induction cooktop, Cafe appliances, farmhouse sink, custom wood shelves, custom window, black sconce lights, pendant lights, gold cabinet hardware, wishbone barstools
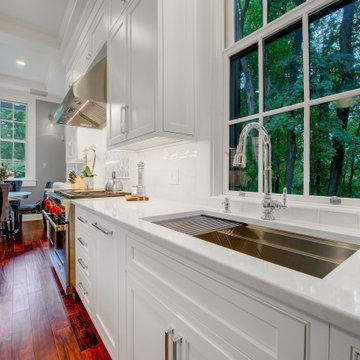
Main Line Kitchen Design’s unique business model allows our customers to work with the most experienced designers and get the most competitive kitchen cabinet pricing..
.
How can Main Line Kitchen Design offer both the best kitchen designs along with the most competitive kitchen cabinet pricing? Our expert kitchen designers meet customers by appointment only in our offices, instead of a large showroom open to the general public. We display the cabinet lines we sell under glass countertops so customers can see how our cabinetry is constructed. Customers can view hundreds of sample doors and and sample finishes and see 3d renderings of their future kitchen on flat screen TV’s. But we do not waste our time or our customers money on showroom extras that are not essential. Nor are we available to assist people who want to stop in and browse. We pass our savings onto our customers and concentrate on what matters most. Designing great kitchens!
Main Line Kitchen Design designers are some of the most experienced and award winning kitchen designers in the Delaware Valley. We design with and sell 8 nationally distributed cabinet lines. Cabinet pricing is slightly less than at major home centers for semi-custom cabinet lines, and significantly less than traditional showrooms for custom cabinet lines.
After discussing your kitchen on the phone, first appointments always take place in your home, where we discuss and measure your kitchen. Subsequent appointments usually take place in one of our offices and selection centers where our customers consider and modify 3D kitchen designs on flat screen TV’s or via Zoom. We can also bring sample cabinet doors and finishes to your home and make design changes on our laptops in 20-20 CAD with you, in your own kitchen.
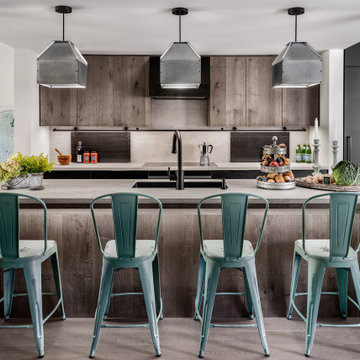
Kitchen
Photo of a medium sized industrial galley open plan kitchen in Toronto with a submerged sink, flat-panel cabinets, medium wood cabinets, engineered stone countertops, grey splashback, porcelain splashback, integrated appliances, medium hardwood flooring, an island, grey floors, grey worktops and a coffered ceiling.
Photo of a medium sized industrial galley open plan kitchen in Toronto with a submerged sink, flat-panel cabinets, medium wood cabinets, engineered stone countertops, grey splashback, porcelain splashback, integrated appliances, medium hardwood flooring, an island, grey floors, grey worktops and a coffered ceiling.

Design ideas for a large modern u-shaped kitchen/diner in San Francisco with a single-bowl sink, flat-panel cabinets, medium wood cabinets, engineered stone countertops, grey splashback, porcelain splashback, stainless steel appliances, medium hardwood flooring, an island, beige floors, white worktops and a coffered ceiling.
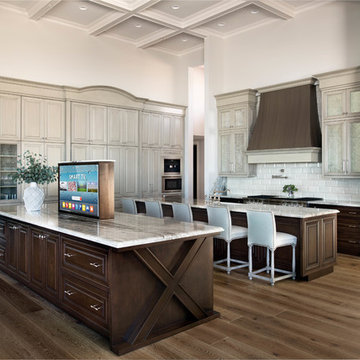
There is abundant storage in this kitchen. It offers a wall of decorative cabinetry and two islands. The wall of kitchen cabinets include a door into a large walk-in pantry. The pantry is located behind the cabinetry’s façade and is a fun surprise for visitors. Antique, mirrored glass-door cabinets flank the kitchen hood and a pop-up television raises from front island’s quartzite countertop when the cook or guests want to engage.
Kitchen with Porcelain Splashback and a Coffered Ceiling Ideas and Designs
1