Kitchen with a Coffered Ceiling Ideas and Designs
Refine by:
Budget
Sort by:Popular Today
1 - 20 of 130 photos
Item 1 of 3

This 6,000sf luxurious custom new construction 5-bedroom, 4-bath home combines elements of open-concept design with traditional, formal spaces, as well. Tall windows, large openings to the back yard, and clear views from room to room are abundant throughout. The 2-story entry boasts a gently curving stair, and a full view through openings to the glass-clad family room. The back stair is continuous from the basement to the finished 3rd floor / attic recreation room.
The interior is finished with the finest materials and detailing, with crown molding, coffered, tray and barrel vault ceilings, chair rail, arched openings, rounded corners, built-in niches and coves, wide halls, and 12' first floor ceilings with 10' second floor ceilings.
It sits at the end of a cul-de-sac in a wooded neighborhood, surrounded by old growth trees. The homeowners, who hail from Texas, believe that bigger is better, and this house was built to match their dreams. The brick - with stone and cast concrete accent elements - runs the full 3-stories of the home, on all sides. A paver driveway and covered patio are included, along with paver retaining wall carved into the hill, creating a secluded back yard play space for their young children.
Project photography by Kmieick Imagery.
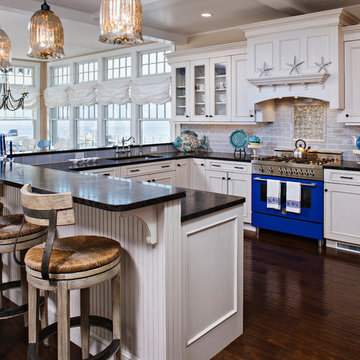
"Maron Cohiba" Leathered Granite countertops.
Photo by John Martinelli.
Tile by Serenity Design.
Design ideas for a large traditional u-shaped kitchen/diner in Other with a submerged sink, recessed-panel cabinets, white cabinets, granite worktops, blue splashback, metro tiled splashback, stainless steel appliances, dark hardwood flooring, blue worktops and a coffered ceiling.
Design ideas for a large traditional u-shaped kitchen/diner in Other with a submerged sink, recessed-panel cabinets, white cabinets, granite worktops, blue splashback, metro tiled splashback, stainless steel appliances, dark hardwood flooring, blue worktops and a coffered ceiling.

This is an example of a large traditional u-shaped kitchen/diner in Boston with a submerged sink, beaded cabinets, white cabinets, quartz worktops, white splashback, marble splashback, integrated appliances, light hardwood flooring, an island, white worktops and a coffered ceiling.

Photo of a large traditional l-shaped kitchen/diner in Phoenix with white cabinets, white splashback, stainless steel appliances, an island, black worktops, an integrated sink, recessed-panel cabinets, granite worktops, ceramic splashback, limestone flooring, beige floors and a coffered ceiling.
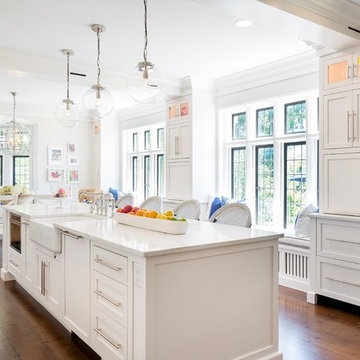
This is the most perfect use of the space. An expansive eleven-foot island and custom built in cabinets give the perfect amount of storage in this kitchen space.
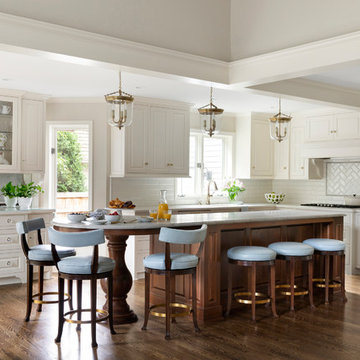
Spacecrafting Photography
This is an example of a classic kitchen in Minneapolis with raised-panel cabinets, white cabinets, marble worktops, white splashback, metro tiled splashback, white worktops and a coffered ceiling.
This is an example of a classic kitchen in Minneapolis with raised-panel cabinets, white cabinets, marble worktops, white splashback, metro tiled splashback, white worktops and a coffered ceiling.

Light, airy and inviting. The style of this kitchen works seamlessly with the craftsman style of the exterior.
Large traditional l-shaped kitchen/diner in Tampa with a built-in sink, raised-panel cabinets, white cabinets, granite worktops, brown splashback, granite splashback, stainless steel appliances, dark hardwood flooring, an island, brown floors, brown worktops and a coffered ceiling.
Large traditional l-shaped kitchen/diner in Tampa with a built-in sink, raised-panel cabinets, white cabinets, granite worktops, brown splashback, granite splashback, stainless steel appliances, dark hardwood flooring, an island, brown floors, brown worktops and a coffered ceiling.
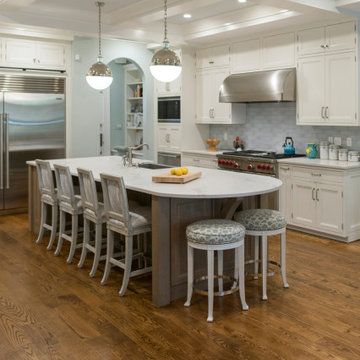
Large traditional l-shaped kitchen in DC Metro with a submerged sink, shaker cabinets, white cabinets, grey splashback, stainless steel appliances, medium hardwood flooring, an island, brown floors, white worktops and a coffered ceiling.

The kitchen renovation included simple, white kitchen shaker style kitchen cabinetry that was complimented by a bright, yellow, Italian range.
This theme of layering: simple, monochromatic whites and creams makes its way around the space and draws attention to the warmth of the floor and ceilings.
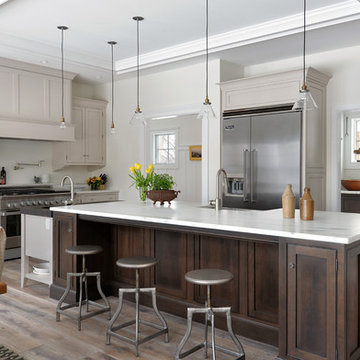
Photography - www.kimsmithphoto.com
Home Build by Russell P. Legare
Photo of a medium sized traditional l-shaped kitchen/diner in Portland Maine with beaded cabinets, marble worktops, stainless steel appliances, medium hardwood flooring, an island, white worktops and a coffered ceiling.
Photo of a medium sized traditional l-shaped kitchen/diner in Portland Maine with beaded cabinets, marble worktops, stainless steel appliances, medium hardwood flooring, an island, white worktops and a coffered ceiling.

Kitchen expansion and remodel with custom white shaker cabinets, polished nickel hardware, custom lit glass-front cabinets doors, glass mosaic tile backsplash. Coffered copper ceiling with custom white trim and crown molding. White cabinets with marble counter top, dark island with white marble countertop, medium hardwood flooring. Concealed appliances and Wolf range and hood. White and nickel pendant lighting. Island with seating for four. Kitchen with built-in bookshelves in open layout.
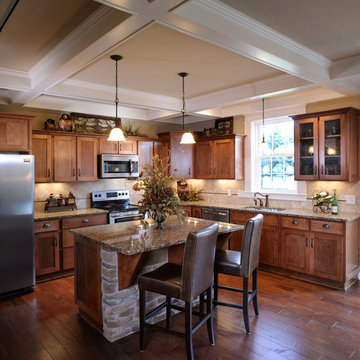
Photo of a rustic l-shaped kitchen/diner with a submerged sink, shaker cabinets, medium wood cabinets, beige splashback, stainless steel appliances, medium hardwood flooring, an island, beige floors and a coffered ceiling.
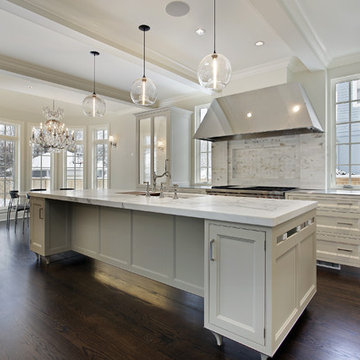
This clean transitional design features a light grey painted finish as a bright contrast to the dark Woof Floors. A Clean and polished Stainless Steel Hood compliments the bright atmosphere with class and timeless elegance.
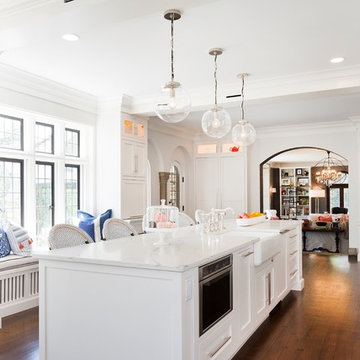
This is the most perfect use of the space. An expansive eleven-foot island and custom built in cabinets give the perfect amount of storage in this kitchen space. Not only is there seating at the large island, but the windows also feature bench seating!

Design ideas for a medium sized traditional galley kitchen/diner in Philadelphia with a submerged sink, raised-panel cabinets, beige cabinets, light hardwood flooring, an island, beige floors, grey worktops and a coffered ceiling.
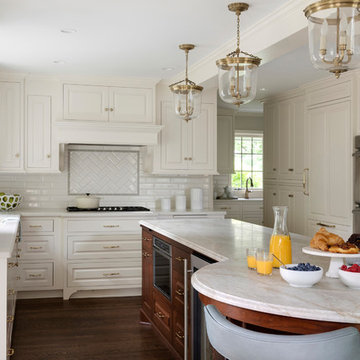
Spacecrafting Photography
Large traditional l-shaped open plan kitchen in Minneapolis with raised-panel cabinets, white cabinets, marble worktops, white splashback, metro tiled splashback, integrated appliances, dark hardwood flooring, an island, brown floors, white worktops and a coffered ceiling.
Large traditional l-shaped open plan kitchen in Minneapolis with raised-panel cabinets, white cabinets, marble worktops, white splashback, metro tiled splashback, integrated appliances, dark hardwood flooring, an island, brown floors, white worktops and a coffered ceiling.

Large kitchen with dining area, white cabinets, coffered ceiling and wall mountetd ovens.
This is an example of an expansive traditional galley kitchen/diner in Other with recessed-panel cabinets, white cabinets, marble worktops, grey splashback, stainless steel appliances, medium hardwood flooring, multiple islands, grey worktops, a coffered ceiling, a submerged sink and beige floors.
This is an example of an expansive traditional galley kitchen/diner in Other with recessed-panel cabinets, white cabinets, marble worktops, grey splashback, stainless steel appliances, medium hardwood flooring, multiple islands, grey worktops, a coffered ceiling, a submerged sink and beige floors.
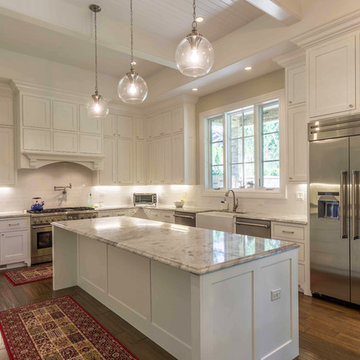
This 6,000sf luxurious custom new construction 5-bedroom, 4-bath home combines elements of open-concept design with traditional, formal spaces, as well. Tall windows, large openings to the back yard, and clear views from room to room are abundant throughout. The 2-story entry boasts a gently curving stair, and a full view through openings to the glass-clad family room. The back stair is continuous from the basement to the finished 3rd floor / attic recreation room.
The interior is finished with the finest materials and detailing, with crown molding, coffered, tray and barrel vault ceilings, chair rail, arched openings, rounded corners, built-in niches and coves, wide halls, and 12' first floor ceilings with 10' second floor ceilings.
It sits at the end of a cul-de-sac in a wooded neighborhood, surrounded by old growth trees. The homeowners, who hail from Texas, believe that bigger is better, and this house was built to match their dreams. The brick - with stone and cast concrete accent elements - runs the full 3-stories of the home, on all sides. A paver driveway and covered patio are included, along with paver retaining wall carved into the hill, creating a secluded back yard play space for their young children.
Project photography by Kmieick Imagery.
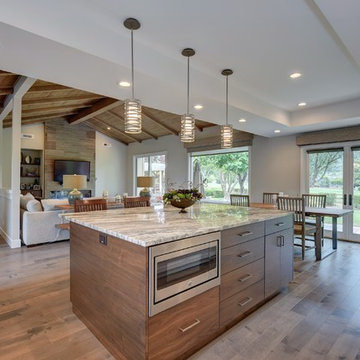
Budget analysis and project development by: May Construction, Inc. We reconfigured the existing floor plan to help create more efficient usable space. The kitchen and dining room are now one big room that is open to the great room, and the golf course view was made more prominent.
Budget analysis and project development by: May Construction, Inc. -
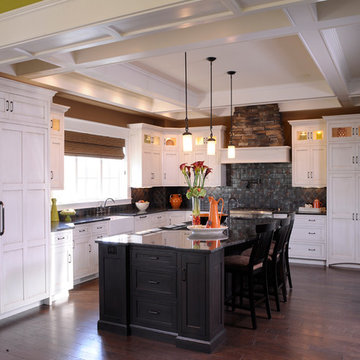
Traditional l-shaped kitchen/diner in Columbus with white cabinets, black splashback, shaker cabinets, stainless steel appliances, dark hardwood flooring, an island, black worktops, a coffered ceiling and a belfast sink.
Kitchen with a Coffered Ceiling Ideas and Designs
1