Kitchen with a Double-bowl Sink and a Coffered Ceiling Ideas and Designs
Sort by:Popular Today
121 - 140 of 714 photos
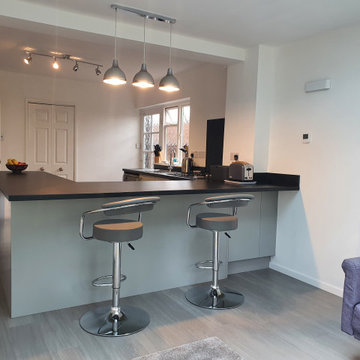
Range: Porter
Colour: Silver Grey
Worktop: Duropal Black Limestone
This is an example of a medium sized contemporary grey and black u-shaped kitchen/diner in West Midlands with a double-bowl sink, flat-panel cabinets, grey cabinets, laminate countertops, black splashback, glass sheet splashback, black appliances, laminate floors, no island, grey floors, black worktops and a coffered ceiling.
This is an example of a medium sized contemporary grey and black u-shaped kitchen/diner in West Midlands with a double-bowl sink, flat-panel cabinets, grey cabinets, laminate countertops, black splashback, glass sheet splashback, black appliances, laminate floors, no island, grey floors, black worktops and a coffered ceiling.
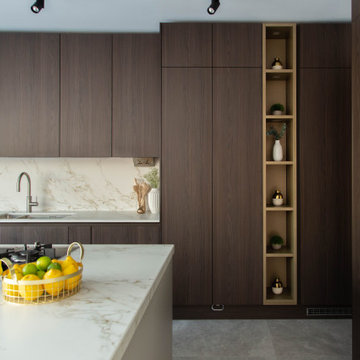
This luxury kitchen was designed for our clients based in Denham, West London.
Tall ceiling high dark walnut units are designed across the outer of the kitchen.
A stand out island takes centre stage with Siemens gas and induction hobs for cooking and space to fit up to 6 people. A pop up socket with plug and usb power is cleverly hidden within the worktop, allowing easy access to use worktop appliances or laptops when working from home.
Beautifully lit brass shelves are incorporate into the design and match the warm brown and gold colour veins in the worktop.
The kitchen features a bespoke hidden pantry and bar with carbon grey internal units.
Appliances used through out the kitchen include, Siemens, Falmac and Quooker.
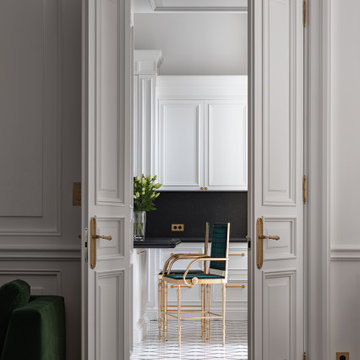
Этот интерьер – переплетение богатого опыта дизайнера, отменного вкуса заказчицы, тонко подобранных антикварных и современных элементов.
Началось все с того, что в студию Юрия Зименко обратилась заказчица, которая точно знала, что хочет получить и была настроена активно участвовать в подборе предметного наполнения. Апартаменты, расположенные в исторической части Киева, требовали незначительной корректировки планировочного решения. И дизайнер легко адаптировал функционал квартиры под сценарий жизни конкретной семьи. Сегодня общая площадь 200 кв. м разделена на гостиную с двумя входами-выходами (на кухню и в коридор), спальню, гардеробную, ванную комнату, детскую с отдельной ванной комнатой и гостевой санузел.
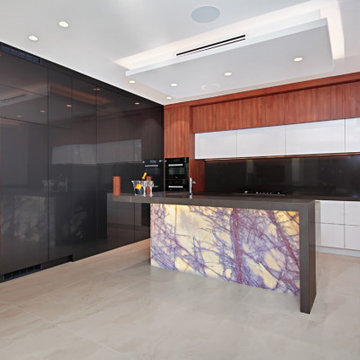
The kitchen is in a beautifully newly constructed multi-level luxury home
The clients brief was a design where spaces have an architectural design flow to maintain a stylistic integrity
Glossy and luxurious surfaces with Minimalist, sleek, modern appearance defines the kitchen
All state of art appliances are used here
All drawers and Inner drawers purposely designed to provide maximum convenience as well as a striking visual appeal.
Recessed led down lights under all wall cabinets to add dramatic indirect lighting and ambience
Optimum use of space has led to cabinets till ceiling height with 2 level access all by electronic servo drive opening
Integrated fridges and freezer along with matching doors leading to scullery form part of a minimalistic wall complementing the symmetry and clean lines of the kitchen
All components in the design from the beginning were desired to be elements of modernity that infused a touch of natural feel by lavish use of Marble and neutral colour tones contrasted with rich timber grain provides to create Interest.
The complete kitchen is in flush doors with no handles and all push to open servo opening for wall cabinets
The cleverly concealed pantry has ample space with a second sink and dishwasher along with a large area for small appliances storage on benchtop
The center island piece is intended to reflect a strong style making it an architectural sculpture in the middle of this large room, thus perfectly zoning the kitchen from the formal spaces.
The 2 level Island is perfect for entertaining and adds to the dramatic transition between spaces. Simple lines often lead to surprising visual patterns, which gradually build rhythm.
New York marble backlit makes it a stunning Centre piece offset by led lighting throughout.
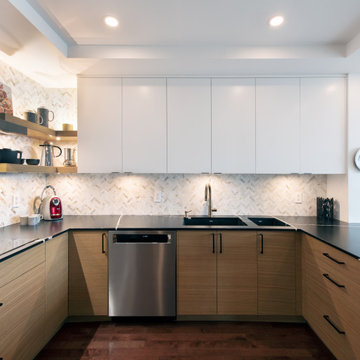
Medium sized retro u-shaped kitchen/diner in Ottawa with a double-bowl sink, flat-panel cabinets, engineered stone countertops, white splashback, marble splashback, stainless steel appliances, medium hardwood flooring, a breakfast bar, brown floors, black worktops and a coffered ceiling.
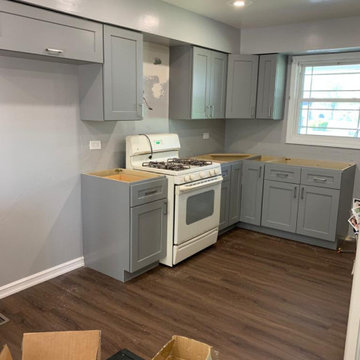
Base and Wall Cabinet Installation
Inspiration for a medium sized classic l-shaped kitchen/diner in Seattle with a double-bowl sink, shaker cabinets, grey cabinets, quartz worktops, stainless steel appliances, laminate floors, an island, grey floors, multicoloured worktops and a coffered ceiling.
Inspiration for a medium sized classic l-shaped kitchen/diner in Seattle with a double-bowl sink, shaker cabinets, grey cabinets, quartz worktops, stainless steel appliances, laminate floors, an island, grey floors, multicoloured worktops and a coffered ceiling.
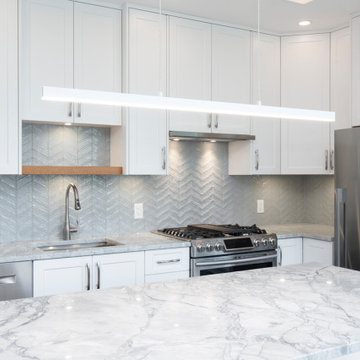
Design ideas for a large modern single-wall open plan kitchen in Vancouver with a double-bowl sink, engineered stone countertops, glass tiled splashback, stainless steel appliances, an island, grey floors, a coffered ceiling, shaker cabinets, white cabinets, multicoloured worktops, blue splashback and porcelain flooring.
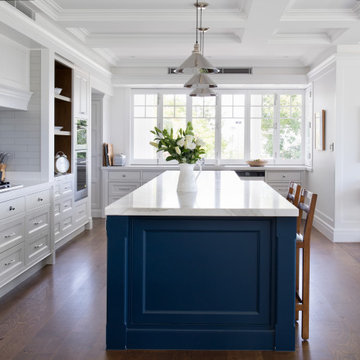
Traditional kitchen in Brisbane with a double-bowl sink, shaker cabinets, blue cabinets, marble worktops, metro tiled splashback, stainless steel appliances, an island and a coffered ceiling.
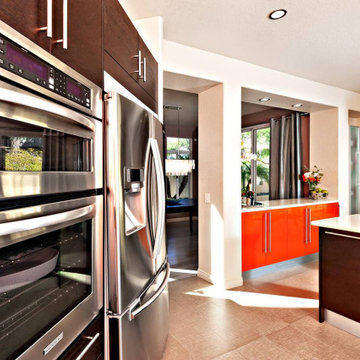
This is an example of a small modern l-shaped kitchen/diner in San Diego with a double-bowl sink, flat-panel cabinets, orange cabinets, engineered stone countertops, beige splashback, ceramic splashback, stainless steel appliances, porcelain flooring, beige floors, beige worktops and a coffered ceiling.
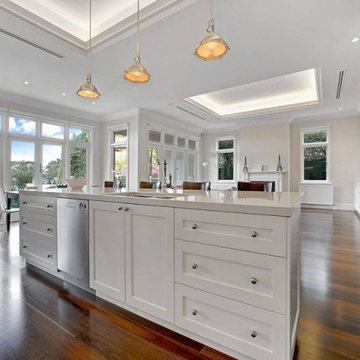
A Blind Pash worked with the client from concept design, drafting, and tendering this new build. From initial concepts through to completion, down to custom furnishings and window treatments
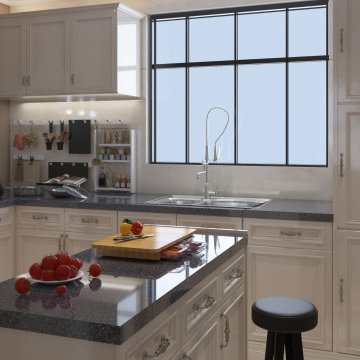
AlQantara Apartments is an exclusive apartment development located in Kileleshwa. The development is designed for families looking for a modern spacious and luxurious living space. AlQantara luxury apartments offer exceptional amenities to complement its excellent location, at the heart of Kileleshwa, on Kandara Road.
AlQantara consists of beautifully finished apartments and enjoys easy access to the CBD, an array of excellent educational institutes, restaurants, major shopping centers, sports and health care facilities. Each four bedroom apartment offers large living and dining rooms, a professionally
fitted kitchen, a DSQ and two car parking spaces. The penthouses offer very generous living spaces and three parking spaces each.

Contemporary Design and Build Kitchen for Luxorius Coastal living. The small kitchen was enlarged to create a fresh, open-concept. We wrapped an ugly column in grey mirrors to create a Black Pearle effect. Those mirrors beautifully reflect the Atlantic Ocean. Huge sitting area on the left to gather the family for breakfast. A lot of storage everywhere, a second under-counter refrigerator in addition to a full-size paneled Sub-zero .Wine cooler and Downdraft hood. Ceiling future learner A/C diffuser and recessed track lights combination

The kitchen is in a beautifully newly constructed multi-level luxury home
The clients brief was a design where spaces have an architectural design flow to maintain a stylistic integrity
Glossy and luxurious surfaces with Minimalist, sleek, modern appearance defines the kitchen
All state of art appliances are used here
All drawers and Inner drawers purposely designed to provide maximum convenience as well as a striking visual appeal.
Recessed led down lights under all wall cabinets to add dramatic indirect lighting and ambience
Optimum use of space has led to cabinets till ceiling height with 2 level access all by electronic servo drive opening
Integrated fridges and freezer along with matching doors leading to scullery form part of a minimalistic wall complementing the symmetry and clean lines of the kitchen
All components in the design from the beginning were desired to be elements of modernity that infused a touch of natural feel by lavish use of Marble and neutral colour tones contrasted with rich timber grain provides to create Interest.
The complete kitchen is in flush doors with no handles and all push to open servo opening for wall cabinets
The cleverly concealed pantry has ample space with a second sink and dishwasher along with a large area for small appliances storage on benchtop
The center island piece is intended to reflect a strong style making it an architectural sculpture in the middle of this large room, thus perfectly zoning the kitchen from the formal spaces.
The 2 level Island is perfect for entertaining and adds to the dramatic transition between spaces. Simple lines often lead to surprising visual patterns, which gradually build rhythm.
New York marble backlit makes it a stunning Centre piece offset by led lighting throughout.
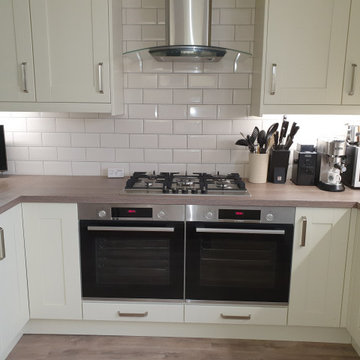
Range: Cambridge
Colour: Ivory
Worktops: Laminate
Photo of a medium sized classic u-shaped enclosed kitchen in West Midlands with a double-bowl sink, shaker cabinets, beige cabinets, laminate countertops, white splashback, porcelain splashback, black appliances, laminate floors, an island, brown floors, brown worktops and a coffered ceiling.
Photo of a medium sized classic u-shaped enclosed kitchen in West Midlands with a double-bowl sink, shaker cabinets, beige cabinets, laminate countertops, white splashback, porcelain splashback, black appliances, laminate floors, an island, brown floors, brown worktops and a coffered ceiling.
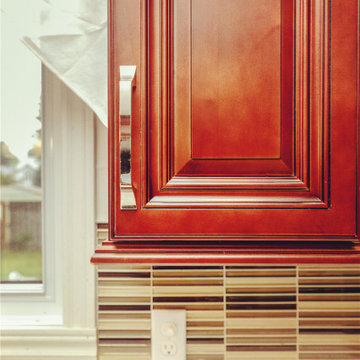
Raised panel cabinets create a warm elegant look to any kitchen, old or new. Whether complementing the architecture in an older home or creating a traditional feel in a newer kitchen, this style can do both.
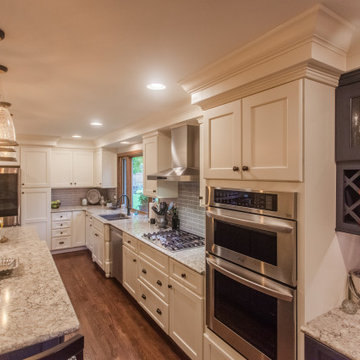
This family loves to cook and entertain and they were restricted by their confining kitchen. We took care of that by opening up the space and removing a wall to the dining room and one to the living room which made it a large welcoming and lovely eat in kitchen.
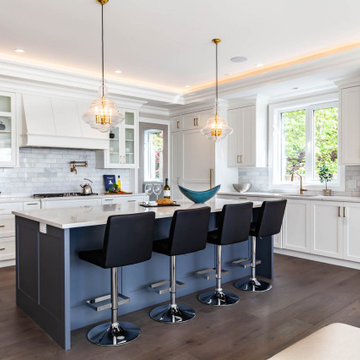
Photo of an expansive classic l-shaped kitchen/diner in Vancouver with a double-bowl sink, shaker cabinets, medium wood cabinets, engineered stone countertops, grey splashback, marble splashback, stainless steel appliances, medium hardwood flooring, an island, grey floors, yellow worktops and a coffered ceiling.
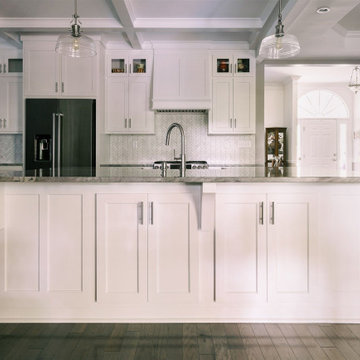
Photo of a large classic single-wall kitchen/diner in Atlanta with a double-bowl sink, shaker cabinets, white cabinets, quartz worktops, grey splashback, porcelain splashback, stainless steel appliances, medium hardwood flooring, an island, grey floors, grey worktops and a coffered ceiling.
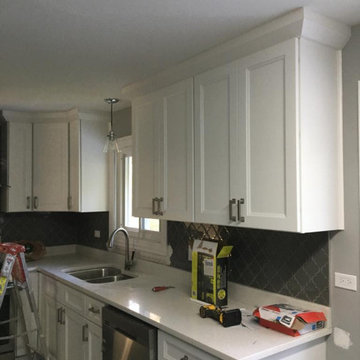
Base and Wall Cabinet Installation
Medium sized classic l-shaped kitchen/diner in Seattle with a double-bowl sink, shaker cabinets, grey cabinets, quartz worktops, stainless steel appliances, laminate floors, an island, grey floors, multicoloured worktops and a coffered ceiling.
Medium sized classic l-shaped kitchen/diner in Seattle with a double-bowl sink, shaker cabinets, grey cabinets, quartz worktops, stainless steel appliances, laminate floors, an island, grey floors, multicoloured worktops and a coffered ceiling.
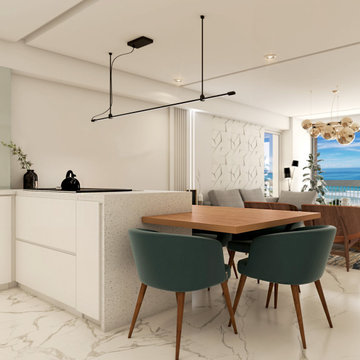
Inspiration for a medium sized modern u-shaped kitchen/diner in Other with a double-bowl sink, flat-panel cabinets, white cabinets, engineered stone countertops, metallic splashback, metal splashback, stainless steel appliances, marble flooring, a breakfast bar, white floors, white worktops and a coffered ceiling.
Kitchen with a Double-bowl Sink and a Coffered Ceiling Ideas and Designs
7