Kitchen with a Double-bowl Sink and a Vaulted Ceiling Ideas and Designs
Refine by:
Budget
Sort by:Popular Today
21 - 40 of 1,089 photos
Item 1 of 3

Completed Sandy Springs Kitchen Remodel
Design ideas for a medium sized modern galley enclosed kitchen in Atlanta with a double-bowl sink, shaker cabinets, white cabinets, marble worktops, white splashback, ceramic splashback, stainless steel appliances, ceramic flooring, no island, multi-coloured floors, white worktops and a vaulted ceiling.
Design ideas for a medium sized modern galley enclosed kitchen in Atlanta with a double-bowl sink, shaker cabinets, white cabinets, marble worktops, white splashback, ceramic splashback, stainless steel appliances, ceramic flooring, no island, multi-coloured floors, white worktops and a vaulted ceiling.

Design ideas for a large retro l-shaped kitchen in Cleveland with a double-bowl sink, flat-panel cabinets, white cabinets, engineered stone countertops, yellow splashback, ceramic splashback, stainless steel appliances, marble flooring, a breakfast bar, grey floors, grey worktops and a vaulted ceiling.

Inspiration for a large classic l-shaped kitchen pantry in Vancouver with a double-bowl sink, recessed-panel cabinets, medium wood cabinets, granite worktops, black splashback, ceramic splashback, stainless steel appliances, medium hardwood flooring, an island, brown floors, grey worktops and a vaulted ceiling.
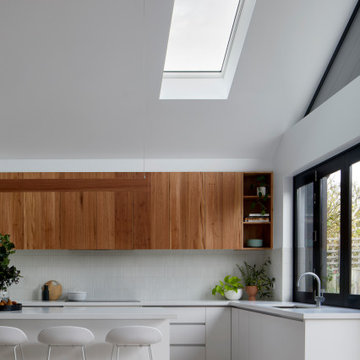
Photo of a medium sized l-shaped kitchen pantry in Melbourne with a double-bowl sink, engineered stone countertops, white splashback, metro tiled splashback, medium hardwood flooring, an island, white worktops and a vaulted ceiling.
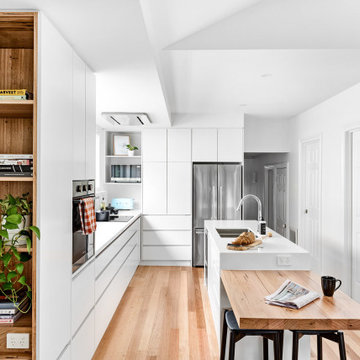
With the request for neutral tones, our design team has created a beautiful, light-filled space with a white lithostone bench top, solid timber drop-down seating area and terrazzo splashback ledge to amplify functionality without compromising style.
We extended the window out to attract as much natural light as possible and utilised existing dead-space by adding a cozy reading nook. Fitted with power points and shelves, this nook can also be used to get on top of life admin.
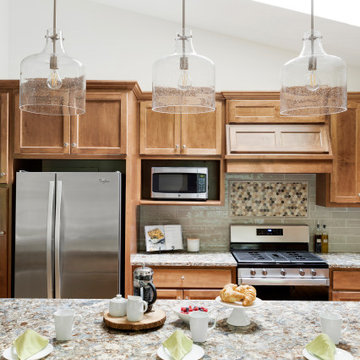
Custom stain refinished floors, warm stained maple cabinets, beautifully rich multi-colored countertop, warm bronze sink, soft tiled backsplash with accent and layered lights for task and ambient lighting creates a warm and inviting kitchen to host family and friends.

Inspiration for a medium sized contemporary galley kitchen/diner in Sydney with a double-bowl sink, flat-panel cabinets, white cabinets, mirror splashback, stainless steel appliances, concrete flooring, an island, black worktops and a vaulted ceiling.
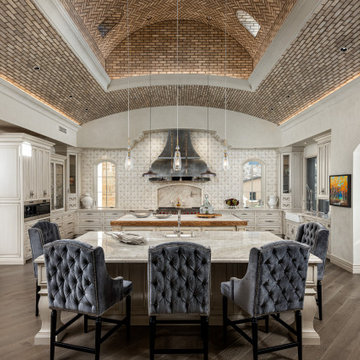
Vaulted kitchen brick ceiling, double islands with marble countertops, a custom backsplash, and cream-colored cabinetry.
Inspiration for a large u-shaped kitchen in Phoenix with a double-bowl sink, marble worktops, beige splashback, coloured appliances, medium hardwood flooring, multiple islands and a vaulted ceiling.
Inspiration for a large u-shaped kitchen in Phoenix with a double-bowl sink, marble worktops, beige splashback, coloured appliances, medium hardwood flooring, multiple islands and a vaulted ceiling.
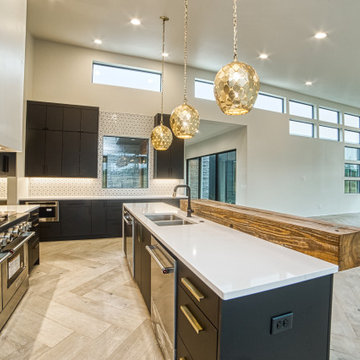
Inspiration for a modern l-shaped open plan kitchen in Oklahoma City with a double-bowl sink, flat-panel cabinets, black cabinets, engineered stone countertops, white splashback, ceramic splashback, stainless steel appliances, light hardwood flooring, an island, white worktops and a vaulted ceiling.
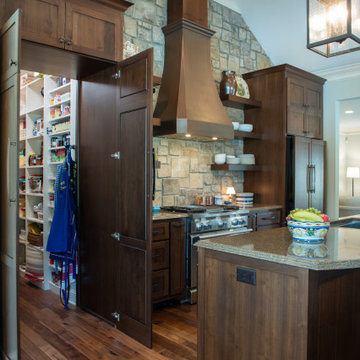
Galley Style Kitchen with natural stone walls, custom copper hood and quartz countertops Featuring a hidden pantry.
This is an example of a medium sized traditional galley kitchen pantry in Atlanta with a double-bowl sink, shaker cabinets, dark wood cabinets, engineered stone countertops, brown splashback, stone slab splashback, integrated appliances, dark hardwood flooring, an island, brown floors, brown worktops and a vaulted ceiling.
This is an example of a medium sized traditional galley kitchen pantry in Atlanta with a double-bowl sink, shaker cabinets, dark wood cabinets, engineered stone countertops, brown splashback, stone slab splashback, integrated appliances, dark hardwood flooring, an island, brown floors, brown worktops and a vaulted ceiling.
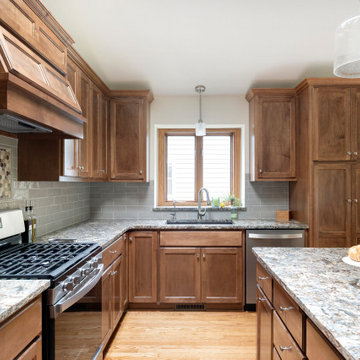
Custom stain refinished floors, warm stained maple cabinets, beautifully rich multi-colored countertop, warm bronze sink, soft tiled backsplash with accent and layered lights for task and ambient lighting creates a warm and inviting kitchen to host family and friends.

The Kitchen and storage area in this ADU is complete and complimented by using flat black storage space stainless steel fixtures. And with light colored counter tops, it provides a positive, uplifting feel.
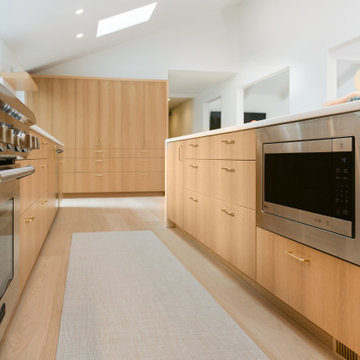
We helped this client search for the right property that we could turn into their forever home. The challenge was to bring the best features out of this home that had been remodeled by a previous home flipper who lacked some vision with certain spaces. We opened up some walls, moved some doorways, and rearranged the kitchen to transform this space into a family environment that will be enjoyed for years to come.

Expansive retro open plan kitchen in Brisbane with a double-bowl sink, light wood cabinets, wood worktops, brown splashback, wood splashback, stainless steel appliances, cork flooring, an island, brown floors, brown worktops and a vaulted ceiling.

At the core of this transformation was the client’s aspiration for an open, interconnected space.
The removal of barriers between the kitchen, dining, and living areas created an expansive, fluid layout, elevating the home’s ambiance and facilitating seamless interaction among spaces.
The new open layout is the perfect space to cook and entertain merging sophistication with functionality.
The journey began with the client’s exploration of colors, eventually embracing Benjamin Moore’s Hale Navy blue as the cornerstone for the cabinetry. This choice set the stage for a harmonious palette that tied in with the living and dining room furniture and rugs.
Integrating a natural stone countertop became a focal point, incorporating these varied hues while gold fixtures added a touch of luxury and sophistication.
Throughout the design process, challenges were met with innovative solutions. Space optimization was key, requiring strategic placement of appliances like a smaller-width refrigerator alongside a pull-out pantry cabinet. The island, a central feature, not only provided additional seating but replaced the need for a separate table and chairs, optimizing the space for gatherings and enhancing the flow between the kitchen and the adjoining areas.
The revitalized kitchen now stands as a vibrant hub for social interaction. The homeowner seamlessly integrates into gatherings, no longer confined by kitchen walls, while guests engage effortlessly in the cooking process at the island. This transformation embodies the convergence of beauty and functionality, where every design element tells a story of thoughtful innovation and meticulous attention to detail.

Designed a small open concept kitchen for a small guest house. Due to sun exposure, there needed to be no skylights, yet the need for brightness and natural light was achieved in this cheerful space.
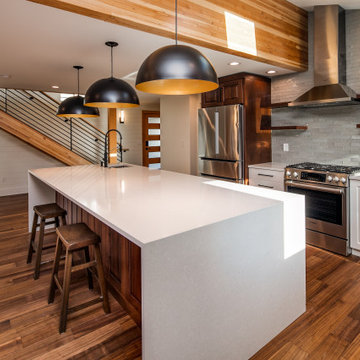
Kitchen
Inspiration for a large contemporary l-shaped open plan kitchen in Seattle with a double-bowl sink, raised-panel cabinets, medium wood cabinets, engineered stone countertops, grey splashback, glass tiled splashback, stainless steel appliances, medium hardwood flooring, an island, brown floors, white worktops and a vaulted ceiling.
Inspiration for a large contemporary l-shaped open plan kitchen in Seattle with a double-bowl sink, raised-panel cabinets, medium wood cabinets, engineered stone countertops, grey splashback, glass tiled splashback, stainless steel appliances, medium hardwood flooring, an island, brown floors, white worktops and a vaulted ceiling.
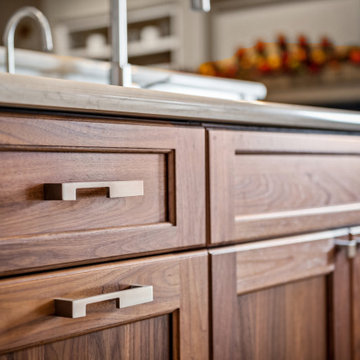
Unique Hardware.. Cabico Unique Door style in Black Walnut
Inspiration for a medium sized traditional l-shaped kitchen/diner in Other with a double-bowl sink, flat-panel cabinets, brown cabinets, engineered stone countertops, white appliances, porcelain flooring, an island, brown floors, beige worktops and a vaulted ceiling.
Inspiration for a medium sized traditional l-shaped kitchen/diner in Other with a double-bowl sink, flat-panel cabinets, brown cabinets, engineered stone countertops, white appliances, porcelain flooring, an island, brown floors, beige worktops and a vaulted ceiling.
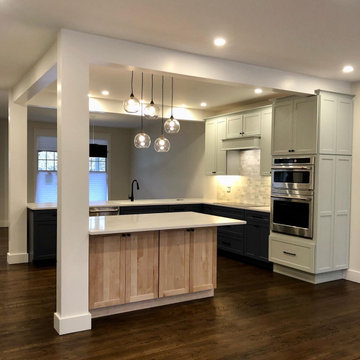
Inspiration for a large modern u-shaped kitchen/diner in Other with a double-bowl sink, shaker cabinets, blue cabinets, marble worktops, white splashback, marble splashback, stainless steel appliances, dark hardwood flooring, an island, brown floors, white worktops and a vaulted ceiling.
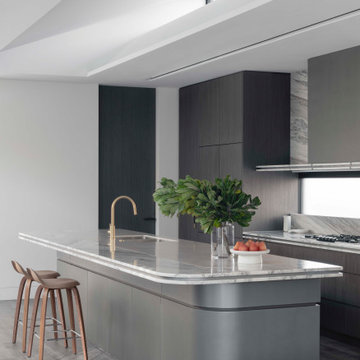
Photo of an expansive contemporary galley open plan kitchen in Sydney with a double-bowl sink, flat-panel cabinets, dark wood cabinets, marble worktops, multi-coloured splashback, marble splashback, integrated appliances, medium hardwood flooring, an island, brown floors, multicoloured worktops and a vaulted ceiling.
Kitchen with a Double-bowl Sink and a Vaulted Ceiling Ideas and Designs
2