Kitchen with a Double-bowl Sink and All Types of Splashback Ideas and Designs
Refine by:
Budget
Sort by:Popular Today
161 - 180 of 93,018 photos
Item 1 of 3
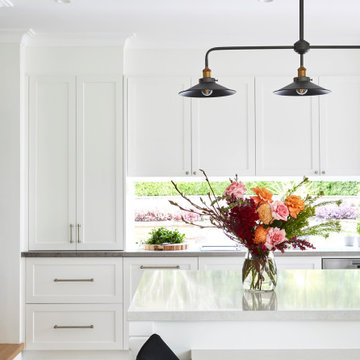
This space was transformed from small and dark with very little benchspace to big and bright with ample benchspace and lovely water views and garden views

Countertop bifold doors hide items when not in use and when open the full counter can be used.
Design ideas for a small classic u-shaped kitchen/diner in Minneapolis with a double-bowl sink, dark wood cabinets, engineered stone countertops, white splashback, ceramic splashback, stainless steel appliances, light hardwood flooring, no island, brown floors and white worktops.
Design ideas for a small classic u-shaped kitchen/diner in Minneapolis with a double-bowl sink, dark wood cabinets, engineered stone countertops, white splashback, ceramic splashback, stainless steel appliances, light hardwood flooring, no island, brown floors and white worktops.
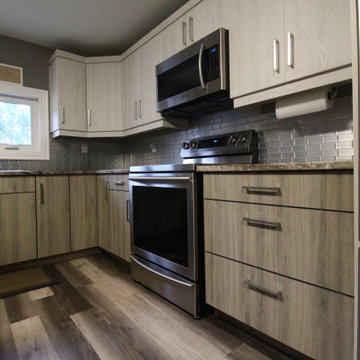
Photo of a large contemporary l-shaped kitchen in Other with a double-bowl sink, flat-panel cabinets, grey cabinets, laminate countertops, grey splashback, glass tiled splashback, stainless steel appliances, laminate floors, an island, grey floors and grey worktops.
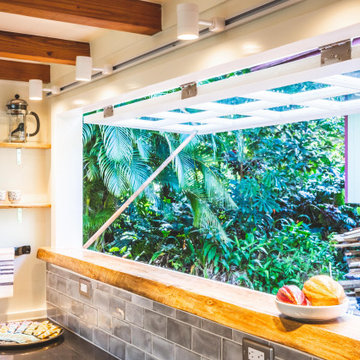
Thick curly Hawaiian mango wood acts as a sill for this awning pass-through window. It's almost a bartop on it's own.
Small nautical u-shaped kitchen in Hawaii with a double-bowl sink, flat-panel cabinets, black cabinets, stainless steel worktops, grey splashback, ceramic splashback, stainless steel appliances, laminate floors, no island, brown floors and grey worktops.
Small nautical u-shaped kitchen in Hawaii with a double-bowl sink, flat-panel cabinets, black cabinets, stainless steel worktops, grey splashback, ceramic splashback, stainless steel appliances, laminate floors, no island, brown floors and grey worktops.

Kitchen and living space with high ceiling and pitched roof.
Design ideas for a medium sized contemporary galley kitchen in Melbourne with flat-panel cabinets, white cabinets, marble worktops, white splashback, concrete flooring, an island, grey floors, white worktops, a double-bowl sink, window splashback and stainless steel appliances.
Design ideas for a medium sized contemporary galley kitchen in Melbourne with flat-panel cabinets, white cabinets, marble worktops, white splashback, concrete flooring, an island, grey floors, white worktops, a double-bowl sink, window splashback and stainless steel appliances.
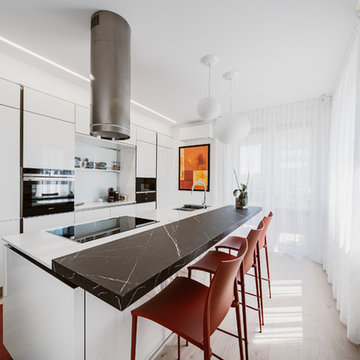
Vista della cucina con basi e colonne in vetro bianco marca Veneta Cucine. L'isola è caratterizzata da un Top in Fenix Grigio scuro, sgabelli Sand di Desalto. tavolo di Cattelan Italia modello Duffy finitura ceramica, sedie di Cattelan Italia modello Norma in ecopelle .Carta da parati Glamora, lampade Gregg Foscarini.
Foto di Simone Marulli
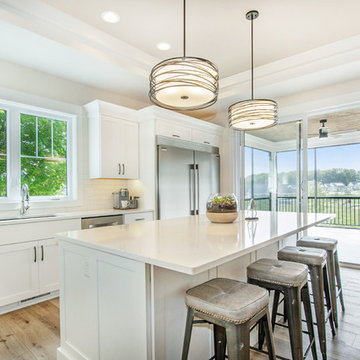
Designed for entertaining and family gatherings, the open floor plan connects the different levels of the home to outdoor living spaces. A private patio to the side of the home is connected to both levels by a mid-level entrance on the stairway. This access to the private outdoor living area provides a step outside of the traditional condominium lifestyle into a new desirable, high-end stand-alone condominium.
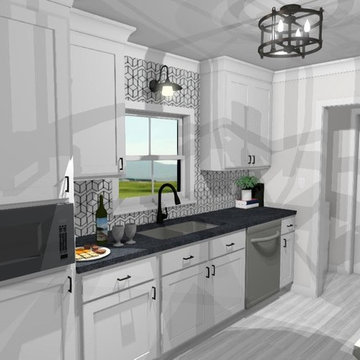
Jeff McGee, Virtual Tours By Jeff
Inspiration for a small modern galley kitchen/diner in Other with a double-bowl sink, shaker cabinets, white cabinets, quartz worktops, white splashback, porcelain splashback, stainless steel appliances, porcelain flooring, white floors and grey worktops.
Inspiration for a small modern galley kitchen/diner in Other with a double-bowl sink, shaker cabinets, white cabinets, quartz worktops, white splashback, porcelain splashback, stainless steel appliances, porcelain flooring, white floors and grey worktops.

Black and white cabinetry with recycled timber and caesarstone benchtop, exposed brick wall, timber flooring and industrial style pendants work seamlessly to complete this dream kitchen!
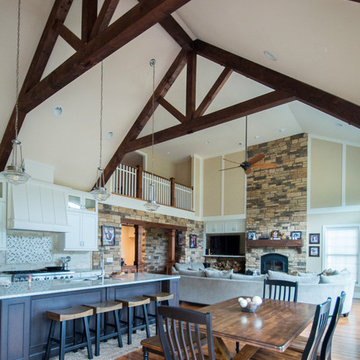
This custom home designed by Kimberly Kerl of Kustom Home Design beautifully reflects the unique personality and taste of the homeowners in a creative and dramatic fashion. The three-story home combines an eclectic blend of brick, stone, timber, lap and shingle siding. Rich textural materials such as stone and timber are incorporated into the interior design adding unexpected details and charming character to a new build.
The two-story foyer with open stair and balcony allows a dramatic welcome and easy access to the upper and lower levels of the home. The Upper level contains 3 bedrooms and 2 full bathrooms, including a Jack-n-Jill style 4 piece bathroom design with private vanities and shared shower and toilet. Ample storage space is provided in the walk-in attic and large closets. Partially sloped ceilings, cozy dormers, barn doors and lighted niches give each of the bedrooms their own personality.
The main level provides access to everything the homeowners need for independent living. A formal dining space for large family gatherings is connected to the open concept kitchen by a Butler's pantry and mudroom that also leads to the 3-car garage. An oversized walk-in pantry provide storage and an auxiliary prep space often referred to as a "dirty kitchen". Dirty kitchens allow homeowners to have behind the scenes spaces for clean up and prep so that the main kitchen remains clean and uncluttered. The kitchen has a large island with seating, Thermador appliances including the chef inspired 48" gas range with double ovens, 30" refrigerator column, 30" freezer columns, stainless steel double compartment sink and quiet stainless steel dishwasher. The kitchen is open to the casual dining area with large views of the backyard and connection to the two-story living room. The vaulted kitchen ceiling has timber truss accents centered on the full height stone fireplace of the living room. Timber and stone beams, columns and walls adorn this combination of living and dining spaces.
The master suite is on the main level with a raised ceiling, oversized walk-in closet, master bathroom with soaking tub, two-person luxury shower, water closet and double vanity. The laundry room is convenient to the master, garage and kitchen. An executive level office is also located on the main level with clerestory dormer windows, vaulted ceiling, full height fireplace and grand views. All main living spaces have access to the large veranda and expertly crafted deck.
The lower level houses the future recreation space and media room along with surplus storage space and utility areas.
Kimberly Kerl, KH Design
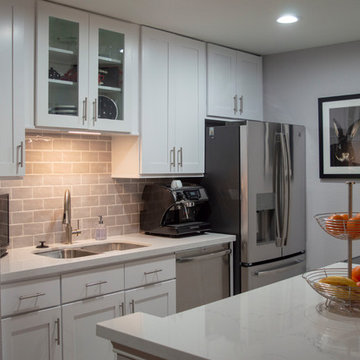
White Shaker cabinet style with white & grey quartz countertop. Brushed nickel straight pull handles
Small contemporary kitchen/diner in Houston with a double-bowl sink, shaker cabinets, white cabinets, quartz worktops, grey splashback, ceramic splashback, stainless steel appliances, porcelain flooring, an island, grey floors and white worktops.
Small contemporary kitchen/diner in Houston with a double-bowl sink, shaker cabinets, white cabinets, quartz worktops, grey splashback, ceramic splashback, stainless steel appliances, porcelain flooring, an island, grey floors and white worktops.
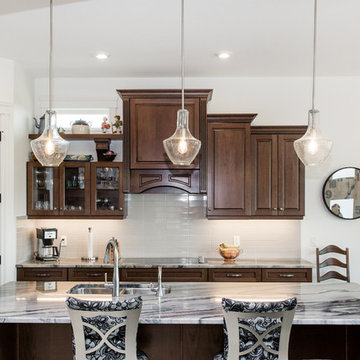
Ian Hennes Photography
This is an example of a large classic l-shaped kitchen/diner in Calgary with raised-panel cabinets, brown cabinets, granite worktops, white splashback, ceramic splashback, stainless steel appliances, ceramic flooring, an island, a double-bowl sink, grey floors and grey worktops.
This is an example of a large classic l-shaped kitchen/diner in Calgary with raised-panel cabinets, brown cabinets, granite worktops, white splashback, ceramic splashback, stainless steel appliances, ceramic flooring, an island, a double-bowl sink, grey floors and grey worktops.
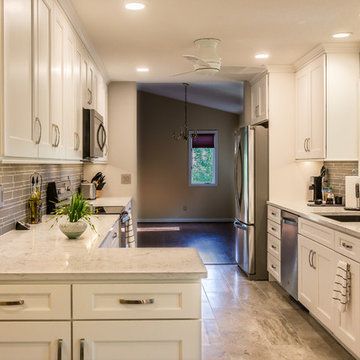
A refreshed galley kitchen layout from the 90s featured new cabinets, glass tiel backsplash, recessed ceiling can lights, and stainless steel electrical outlets and faceplates—complete with integrated USB ports. Breakfast island features built-in wine cubbies. Before photo shows the previous peninsula desk—now a standard cabinet design.

A large family kitchen with breakfast bar, island and dining area leading onto a home cinema room photographed by Tim Clarke-Payton
Large contemporary open plan kitchen in London with a double-bowl sink, flat-panel cabinets, white cabinets, marble worktops, metallic splashback, glass tiled splashback, integrated appliances, limestone flooring, an island, yellow floors and white worktops.
Large contemporary open plan kitchen in London with a double-bowl sink, flat-panel cabinets, white cabinets, marble worktops, metallic splashback, glass tiled splashback, integrated appliances, limestone flooring, an island, yellow floors and white worktops.
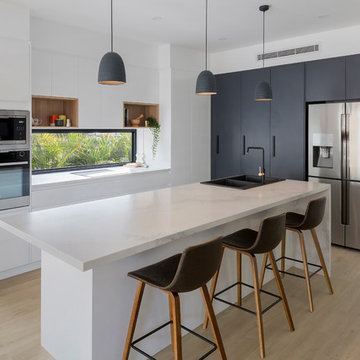
Live by the Sea Photography
Design ideas for a medium sized modern l-shaped open plan kitchen in Sydney with a double-bowl sink, flat-panel cabinets, grey cabinets, engineered stone countertops, black splashback, glass sheet splashback, stainless steel appliances, medium hardwood flooring, an island, brown floors and white worktops.
Design ideas for a medium sized modern l-shaped open plan kitchen in Sydney with a double-bowl sink, flat-panel cabinets, grey cabinets, engineered stone countertops, black splashback, glass sheet splashback, stainless steel appliances, medium hardwood flooring, an island, brown floors and white worktops.

A base pantry utensil pull-out to keep all your kitchen tools close by.
Photos by Nicolette Jarquin
Inspiration for a medium sized industrial u-shaped enclosed kitchen in Other with a double-bowl sink, shaker cabinets, medium wood cabinets, granite worktops, grey splashback, ceramic splashback, stainless steel appliances, medium hardwood flooring, no island and brown floors.
Inspiration for a medium sized industrial u-shaped enclosed kitchen in Other with a double-bowl sink, shaker cabinets, medium wood cabinets, granite worktops, grey splashback, ceramic splashback, stainless steel appliances, medium hardwood flooring, no island and brown floors.
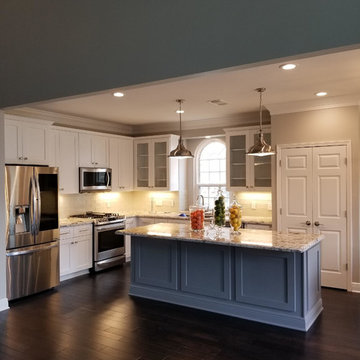
Large traditional l-shaped open plan kitchen in Houston with a double-bowl sink, shaker cabinets, white cabinets, granite worktops, beige splashback, ceramic splashback, stainless steel appliances, dark hardwood flooring, an island, brown floors and beige worktops.
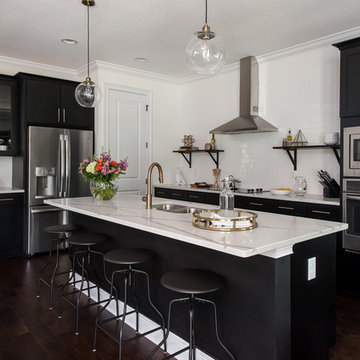
Design ideas for a large traditional l-shaped open plan kitchen in Tampa with a double-bowl sink, shaker cabinets, black cabinets, quartz worktops, white splashback, metro tiled splashback, stainless steel appliances, dark hardwood flooring, an island and brown floors.

Анна Гавричкова/Геннадий Дежурный (LEFT design)
фото Сергей Савин
Photo of an urban l-shaped open plan kitchen in Other with flat-panel cabinets, medium wood cabinets, black splashback, metro tiled splashback, stainless steel appliances, dark hardwood flooring, no island, brown floors, a double-bowl sink and stainless steel worktops.
Photo of an urban l-shaped open plan kitchen in Other with flat-panel cabinets, medium wood cabinets, black splashback, metro tiled splashback, stainless steel appliances, dark hardwood flooring, no island, brown floors, a double-bowl sink and stainless steel worktops.
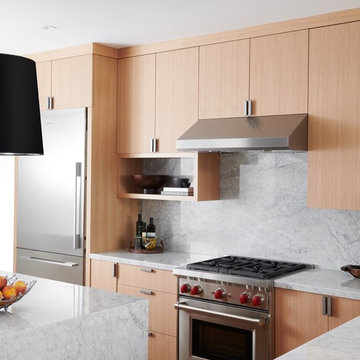
Design ideas for a large contemporary u-shaped enclosed kitchen in Toronto with flat-panel cabinets, light wood cabinets, white splashback, stainless steel appliances, light hardwood flooring, a double-bowl sink, marble worktops, marble splashback, a breakfast bar and brown floors.
Kitchen with a Double-bowl Sink and All Types of Splashback Ideas and Designs
9