Kitchen with a Double-bowl Sink and Black Cabinets Ideas and Designs
Refine by:
Budget
Sort by:Popular Today
61 - 80 of 3,163 photos
Item 1 of 3
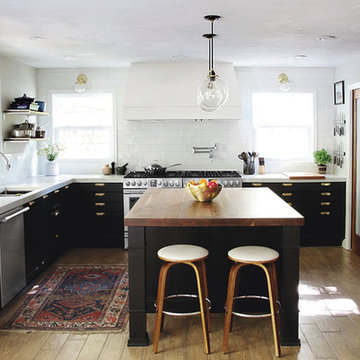
Photo by Julia Marcum for Chris Loves Julia
Classic kitchen in Charlotte with a double-bowl sink, black cabinets, wood worktops, white splashback, metro tiled splashback, stainless steel appliances and an island.
Classic kitchen in Charlotte with a double-bowl sink, black cabinets, wood worktops, white splashback, metro tiled splashback, stainless steel appliances and an island.

This coastal, contemporary Tiny Home features a warm yet industrial style kitchen with stainless steel counters and husky tool drawers with black cabinets. the silver metal counters are complimented by grey subway tiling as a backsplash against the warmth of the locally sourced curly mango wood windowsill ledge. I mango wood windowsill also acts as a pass-through window to an outdoor bar and seating area on the deck. Entertaining guests right from the kitchen essentially makes this a wet-bar. LED track lighting adds the right amount of accent lighting and brightness to the area. The window is actually a french door that is mirrored on the opposite side of the kitchen. This kitchen has 7-foot long stainless steel counters on either end. There are stainless steel outlet covers to match the industrial look. There are stained exposed beams adding a cozy and stylish feeling to the room. To the back end of the kitchen is a frosted glass pocket door leading to the bathroom. All shelving is made of Hawaiian locally sourced curly mango wood. A stainless steel fridge matches the rest of the style and is built-in to the staircase of this tiny home. Dish drying racks are hung on the wall to conserve space and reduce clutter.
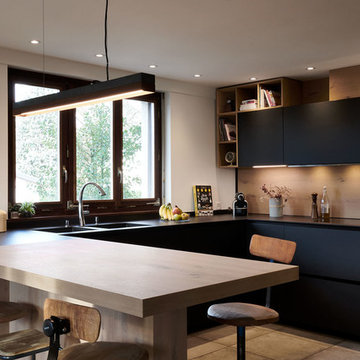
My Day With, Catherine Gailloud
Suspension Gantlights
Design ideas for a large contemporary u-shaped open plan kitchen in Other with a double-bowl sink, flat-panel cabinets, black cabinets, wood splashback, black appliances, ceramic flooring, black worktops, a breakfast bar and beige floors.
Design ideas for a large contemporary u-shaped open plan kitchen in Other with a double-bowl sink, flat-panel cabinets, black cabinets, wood splashback, black appliances, ceramic flooring, black worktops, a breakfast bar and beige floors.

A modern and functional kitchen renovation in keeping with this beautiful character filled 1970s architecturally designed home. The new kitchen layout has meant that our clients and his family can now work in their kitchen and still feel a part of the home, with adjacent living and dining areas now seamlessly surrounding their newly renovated kitchen. The increased kitchen floor space has also created more room for movement and flow of traffic in and out of the kitchen. Photography: Urban Angles
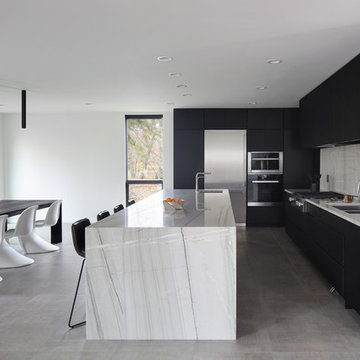
Tricia Shay Photography
This is an example of a modern l-shaped kitchen/diner in Milwaukee with a double-bowl sink, flat-panel cabinets, black cabinets, white splashback, stainless steel appliances, an island, grey floors and white worktops.
This is an example of a modern l-shaped kitchen/diner in Milwaukee with a double-bowl sink, flat-panel cabinets, black cabinets, white splashback, stainless steel appliances, an island, grey floors and white worktops.
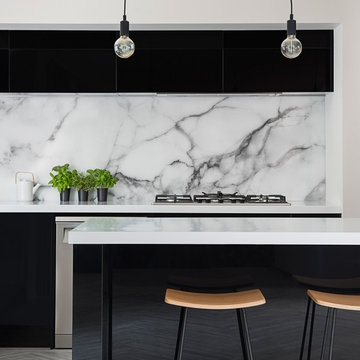
Acrylic Black Gloss Kitchen with push-to-open hardware
Credit: Lumo Photography
Medium sized modern l-shaped open plan kitchen in Christchurch with a double-bowl sink, flat-panel cabinets, black cabinets, white splashback, marble splashback, stainless steel appliances, vinyl flooring, an island, grey floors and white worktops.
Medium sized modern l-shaped open plan kitchen in Christchurch with a double-bowl sink, flat-panel cabinets, black cabinets, white splashback, marble splashback, stainless steel appliances, vinyl flooring, an island, grey floors and white worktops.
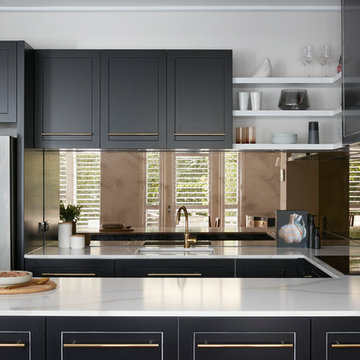
Tom Roe
Photo of a large contemporary u-shaped kitchen in Melbourne with black cabinets, marble worktops, metallic splashback, a double-bowl sink, raised-panel cabinets, glass tiled splashback, coloured appliances, plywood flooring, an island, brown floors and white worktops.
Photo of a large contemporary u-shaped kitchen in Melbourne with black cabinets, marble worktops, metallic splashback, a double-bowl sink, raised-panel cabinets, glass tiled splashback, coloured appliances, plywood flooring, an island, brown floors and white worktops.
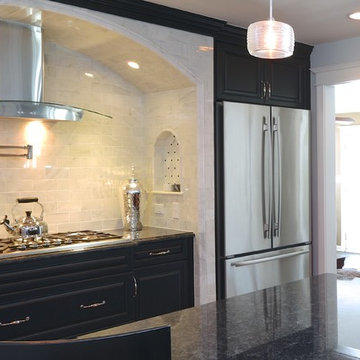
The home began life as an unassuming ranch on a large lot in Palos Heights, a southern suburb of Chicago. And then, several years ago, this quiet little home was purchased for the large property that it sat on by two people that love to garden and envisioned a dream.
Along with the yard, the quiet home was also in for a complete new life with it’s new people. Lifestyles today require homes to function differently than 50 years ago so the clients went about building-in new and repurposing original space. When all the dust settled from the large construction revisions the clients looked at their existing kitchen and decided it was now time to move this room to another level.
LaMantia kitchen designer, James Campbell, CKD, saw many opportunities to open the flow and enlarge the existing kitchen footprint. But, mostly, the drawings Campbell presented to the clients, played mainly into marrying the glorious outdoor space into the interior of the home. The original furnace room, sitting just behind the kitchen and abandoned during a previous construction, offered the possibility of additional kitchen square footage. Enlarging both the Family and Living Room entries into the kitchen played a significant part of the open flow Campbell was looking to achieve;widening these opening allowed clear views of both the front and back outside expanses of the home.

La cuisine est ouverte sur l'espace de vie et allie différentes teintes et matériaux: bois brute, marbre, bardage de bois blanc, façades de cuisine noires...

Stunning dramatic mid-century design with matte black cabinetry, white oak wood accents, hidden pantry, built-in desk nook and One piece glass backsplash.

This coastal, contemporary Tiny Home features a warm yet industrial style kitchen with stainless steel counters and husky tool drawers with black cabinets. the silver metal counters are complimented by grey subway tiling as a backsplash against the warmth of the locally sourced curly mango wood windowsill ledge. I mango wood windowsill also acts as a pass-through window to an outdoor bar and seating area on the deck. Entertaining guests right from the kitchen essentially makes this a wet-bar. LED track lighting adds the right amount of accent lighting and brightness to the area. The window is actually a french door that is mirrored on the opposite side of the kitchen. This kitchen has 7-foot long stainless steel counters on either end. There are stainless steel outlet covers to match the industrial look. There are stained exposed beams adding a cozy and stylish feeling to the room. To the back end of the kitchen is a frosted glass pocket door leading to the bathroom. All shelving is made of Hawaiian locally sourced curly mango wood. A stainless steel fridge matches the rest of the style and is built-in to the staircase of this tiny home. Dish drying racks are hung on the wall to conserve space and reduce clutter.

Design ideas for a large contemporary galley open plan kitchen in Sydney with a double-bowl sink, flat-panel cabinets, black cabinets, mirror splashback, integrated appliances, an island, black floors and grey worktops.
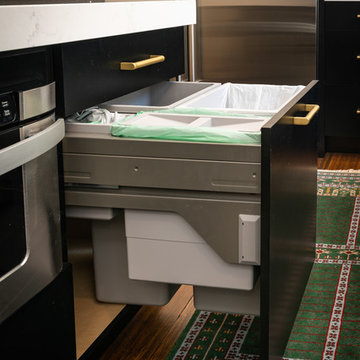
pull out trash cans
Photo of a medium sized modern u-shaped kitchen in Seattle with a double-bowl sink, flat-panel cabinets, black cabinets, engineered stone countertops, white splashback, stainless steel appliances, dark hardwood flooring and white worktops.
Photo of a medium sized modern u-shaped kitchen in Seattle with a double-bowl sink, flat-panel cabinets, black cabinets, engineered stone countertops, white splashback, stainless steel appliances, dark hardwood flooring and white worktops.
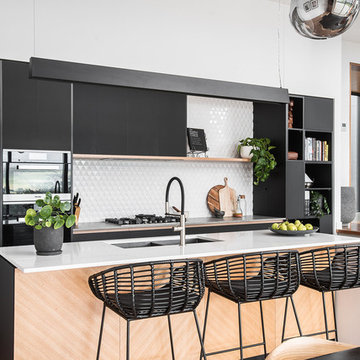
Anjie Blair Photography
Photo of a contemporary kitchen in Hobart with a double-bowl sink, flat-panel cabinets, black cabinets, white splashback, stainless steel appliances, medium hardwood flooring, an island, brown floors and white worktops.
Photo of a contemporary kitchen in Hobart with a double-bowl sink, flat-panel cabinets, black cabinets, white splashback, stainless steel appliances, medium hardwood flooring, an island, brown floors and white worktops.

The raw exposed brick contrasts with the beautifully made cabinetry to create a warm look to this kitchen, a perfect place to entertain family and friends. The wire scroll handle in burnished brass with matching hinges is the final flourish that perfects the design.
The Kavanagh has a stunning central showpiece in its island. Well-considered and full of practical details, the island features impeccable carpentry with high-end appliances and ample storage. The shark tooth edge worktop in Lapitec (REG) Arabescato Michelangelo is in stunning relief to the dark nightshade finish of the cabinets.
Whether you treat cooking as an art form or as a necessary evil, the integrated Pro Appliances will help you to make the most of your kitchen. The Kavanagh includes’ Wolf M Series Professional Single Oven, Wolf Transitional Induction Hob, Miele Integrated Dishwasher and a Sub-Zero Integrated Wine Fridge.
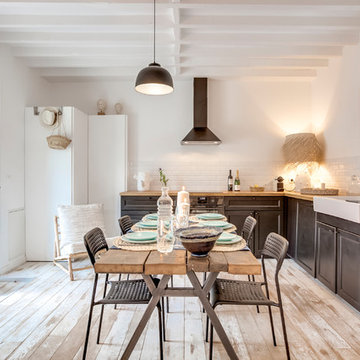
Gilles de Caevel
Inspiration for a large rural l-shaped open plan kitchen in Paris with a double-bowl sink, black cabinets, wood worktops, white splashback, ceramic splashback, painted wood flooring, no island and white floors.
Inspiration for a large rural l-shaped open plan kitchen in Paris with a double-bowl sink, black cabinets, wood worktops, white splashback, ceramic splashback, painted wood flooring, no island and white floors.

Bertrand Fompeyrine
Design ideas for a medium sized scandinavian galley open plan kitchen in Paris with a double-bowl sink, black cabinets, wood worktops, black appliances, an island, brown splashback and ceramic flooring.
Design ideas for a medium sized scandinavian galley open plan kitchen in Paris with a double-bowl sink, black cabinets, wood worktops, black appliances, an island, brown splashback and ceramic flooring.
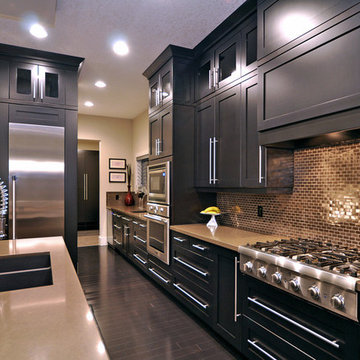
Design ideas for a contemporary kitchen in Calgary with stainless steel appliances, a double-bowl sink, black cabinets, metallic splashback and metal splashback.
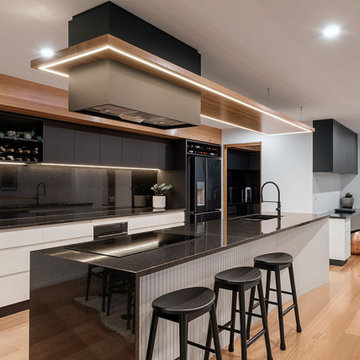
Design ideas for a medium sized modern galley kitchen/diner in Other with a double-bowl sink, flat-panel cabinets, black cabinets, granite worktops, black splashback, granite splashback, black appliances, medium hardwood flooring, an island, brown floors and black worktops.

Large contemporary u-shaped kitchen/diner in Denver with a double-bowl sink, flat-panel cabinets, black cabinets, soapstone worktops, white splashback, stone slab splashback, integrated appliances, light hardwood flooring, an island, beige floors and black worktops.
Kitchen with a Double-bowl Sink and Black Cabinets Ideas and Designs
4