Kitchen with a Double-bowl Sink and Black Splashback Ideas and Designs
Refine by:
Budget
Sort by:Popular Today
141 - 160 of 3,835 photos
Item 1 of 3
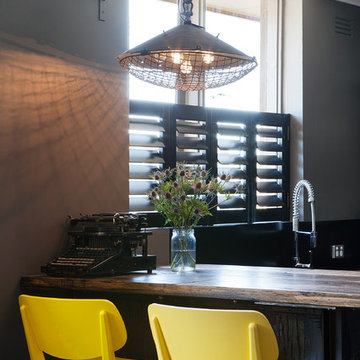
Photo of a small urban u-shaped kitchen/diner in Melbourne with a double-bowl sink, beaded cabinets, black cabinets, wood worktops, black splashback, stainless steel appliances, concrete flooring and an island.
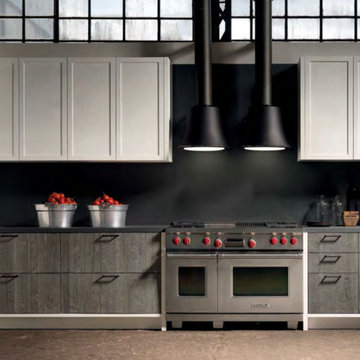
Large modern grey and black l-shaped open plan kitchen in Austin with a double-bowl sink, flat-panel cabinets, concrete worktops, black splashback, cement tile splashback, integrated appliances, light hardwood flooring, an island, brown floors, black worktops and all types of ceiling.
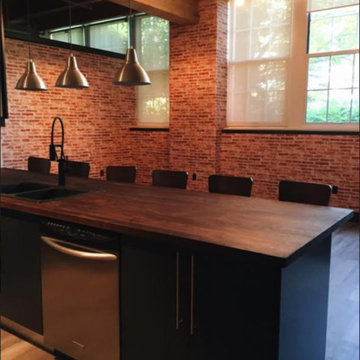
Photo of a medium sized urban galley open plan kitchen in Orange County with a double-bowl sink, flat-panel cabinets, black cabinets, wood worktops, black splashback, metro tiled splashback, stainless steel appliances, painted wood flooring and an island.

Medium sized midcentury u-shaped enclosed kitchen in Boston with a double-bowl sink, glass-front cabinets, medium wood cabinets, soapstone worktops, black splashback, metro tiled splashback, stainless steel appliances, light hardwood flooring, no island, beige floors and black worktops.
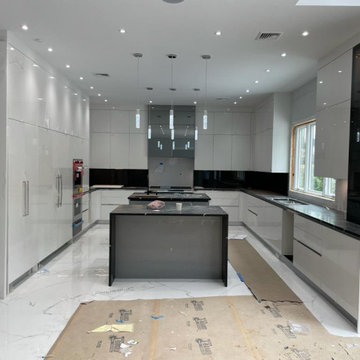
Spacious white - black -grey flat lacquered doors kitchen in the private residence. Kings Point, Long Island.
Inspiration for an expansive contemporary u-shaped kitchen/diner in New York with a double-bowl sink, flat-panel cabinets, white cabinets, engineered stone countertops, black splashback, engineered quartz splashback, integrated appliances, porcelain flooring, multiple islands, white floors and black worktops.
Inspiration for an expansive contemporary u-shaped kitchen/diner in New York with a double-bowl sink, flat-panel cabinets, white cabinets, engineered stone countertops, black splashback, engineered quartz splashback, integrated appliances, porcelain flooring, multiple islands, white floors and black worktops.
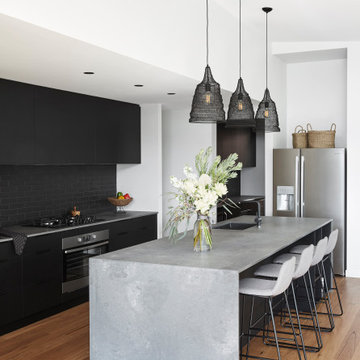
Medium sized modern galley open plan kitchen in Sydney with a double-bowl sink, flat-panel cabinets, black cabinets, engineered stone countertops, black splashback, ceramic splashback, black appliances, light hardwood flooring, an island and grey worktops.
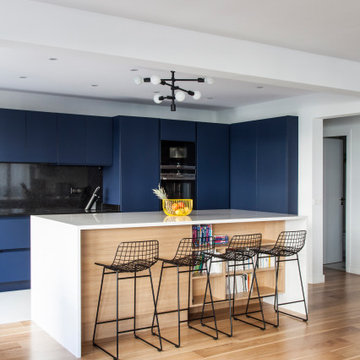
Les clients, ayant une vie quotidienne bien remplie, souhaitaient pouvoir se retrouver quotidiennement autour d'un îlot convivial où pouvoir petit déjeuner ou dîner en famille avec beaucoup de rangement dessous. Sachant qu'il était ouvert sur le salon il fallait qu'il soit chic et tranche avec le bleu foncé choisi pour les portes de placard des meubles de cuisine. Nous avons opté pour le plaqué chêne clair et un plan de travail en quartz effet "galet"...
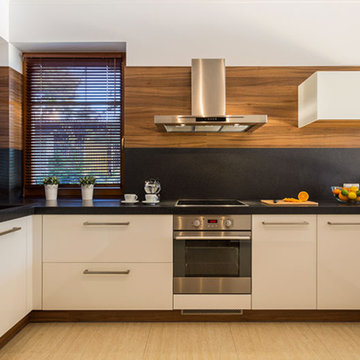
This is an example of a medium sized contemporary u-shaped kitchen/diner in Philadelphia with a double-bowl sink, flat-panel cabinets, white cabinets, composite countertops, black splashback, stone slab splashback, stainless steel appliances, light hardwood flooring, a breakfast bar and beige floors.

Ryan Siemers
Design ideas for a modern galley kitchen/diner in Minneapolis with a double-bowl sink, flat-panel cabinets, medium wood cabinets, black splashback, integrated appliances and black floors.
Design ideas for a modern galley kitchen/diner in Minneapolis with a double-bowl sink, flat-panel cabinets, medium wood cabinets, black splashback, integrated appliances and black floors.

Vista della zona cucina con isola.
Inspiration for a large modern galley kitchen/diner in Naples with a double-bowl sink, beaded cabinets, white cabinets, quartz worktops, black splashback, marble splashback, black appliances, marble flooring, an island, black floors, white worktops and a drop ceiling.
Inspiration for a large modern galley kitchen/diner in Naples with a double-bowl sink, beaded cabinets, white cabinets, quartz worktops, black splashback, marble splashback, black appliances, marble flooring, an island, black floors, white worktops and a drop ceiling.
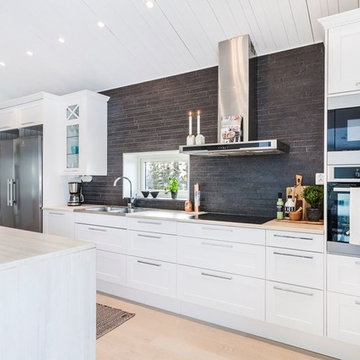
Amanda Olofsson
Scandinavian kitchen in Other with shaker cabinets, white cabinets, black splashback, an island, a double-bowl sink, stainless steel appliances, light hardwood flooring and beige floors.
Scandinavian kitchen in Other with shaker cabinets, white cabinets, black splashback, an island, a double-bowl sink, stainless steel appliances, light hardwood flooring and beige floors.
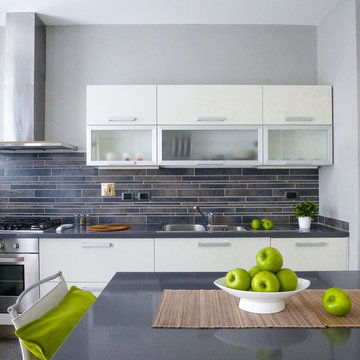
Cucina, DOPO
This is an example of a small contemporary single-wall kitchen/diner in Florence with a double-bowl sink, flat-panel cabinets, stainless steel cabinets, black splashback, matchstick tiled splashback, stainless steel appliances and grey floors.
This is an example of a small contemporary single-wall kitchen/diner in Florence with a double-bowl sink, flat-panel cabinets, stainless steel cabinets, black splashback, matchstick tiled splashback, stainless steel appliances and grey floors.
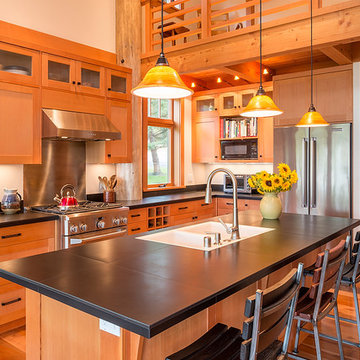
Will Austin
This is an example of a large modern l-shaped open plan kitchen in Seattle with a double-bowl sink, recessed-panel cabinets, light wood cabinets, tile countertops, black splashback, stone tiled splashback, stainless steel appliances, medium hardwood flooring and an island.
This is an example of a large modern l-shaped open plan kitchen in Seattle with a double-bowl sink, recessed-panel cabinets, light wood cabinets, tile countertops, black splashback, stone tiled splashback, stainless steel appliances, medium hardwood flooring and an island.
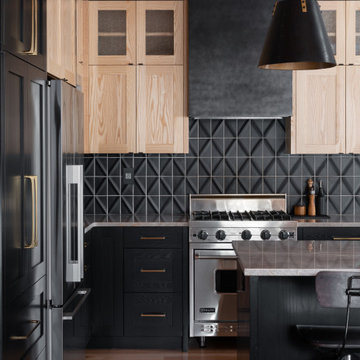
This beautiful home is used regularly by our Calgary clients during the weekends in the resort town of Fernie, B.C. While the floor plan offered ample space to entertain and relax, the finishes needed updating desperately. The original kitchen felt too small for the space which features stunning vaults and timber frame beams. With a complete overhaul, the newly redesigned space now gives justice to the impressive architecture. A combination of rustic and industrial selections have given this home a brand new vibe, and now this modern cabin is a showstopper once again!
Design: Susan DeRidder of Live Well Interiors Inc.
Photography: Rebecca Frick Photography
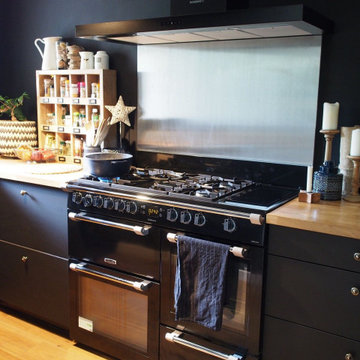
L'ancienne cuisine a été complètement détruite pour laisser place à une cuisine Schmidt. J'ai choisi des pièces de la cuisine chez d'autres fabricants afin de répondre au mieux à la demande de mes clients.
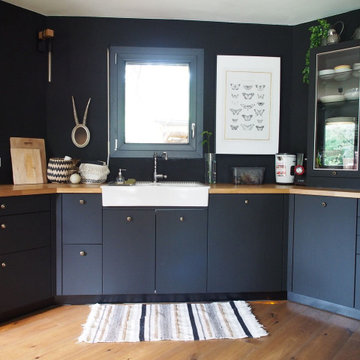
L'ancienne cuisine a été complètement détruite pour laisser place à une cuisine Schmidt. J'ai choisi des pièces de la cuisine chez d'autres fabricants afin de répondre au mieux à la demande de mes clients.
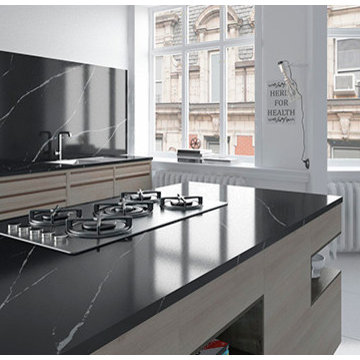
Design ideas for a medium sized contemporary l-shaped open plan kitchen in New York with a double-bowl sink, flat-panel cabinets, beige cabinets, quartz worktops, black splashback, stone slab splashback, stainless steel appliances, an island and white floors.
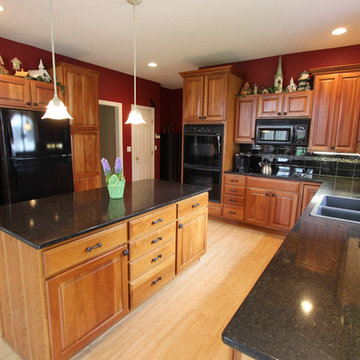
We updated the existing cabinets with new Cambria 3cm Blackwood Quartz countertops with T edge and a new Blanco top mount double bowl Diamond Anthtracite sink. The backsplash tile installed is 4 1/4 x 8 1/2 Black gloss subway tiles with 5/8 x 5/8 Bliss Linear accent (3 rows).
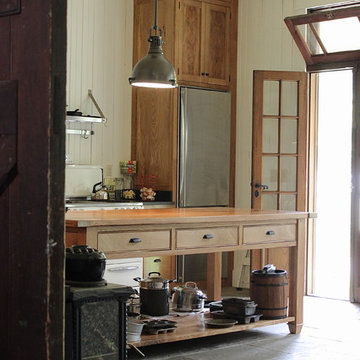
Farm House Kitchen built from a white oak tree harvested from the Owner's property. The Radiant heat in the Kitchen flooring is native Bluestone from Johnston & Rhodes. The double Cast Iron Kohler Sink is a reclaimed fixture with a Rohl faucet. Counters are by Vermont Soapstone. Appliances include a restored Wedgewood stove with double ovens and a refrigerator by Liebherr. Cabinetry designed by JWRA and built by Gergen Woodworks in Newburgh, NY. Lighting including the Pendants and picture lights are fixtures by Hudson Valley Lighting of Newburgh. Featured paintings include Carriage Driver by Chuck Wilkinson, Charlotte Valley Apples by Robert Ginder and Clothesline by Theodore Tihansky.
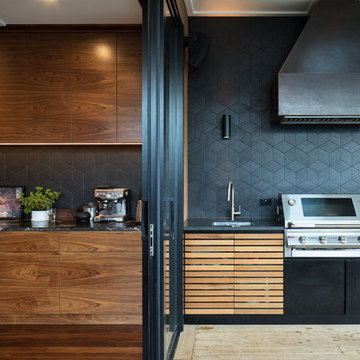
This thoughtfully renovated 1920’s character home by Rogan Nash Architects in Auckland’s Westmere makes the most of its site. The homeowners are very social and many of their events centre around cooking and entertaining. The new spaces were created to be where friends and family could meet to chat while pasta was being cooked or to sit and have a glass of wine while dinner is prepared. The adjacent outdoor kitchen furthers this entertainers delight allowing more opportunity for social events. The space and the aesthetic directly reflect the clients love for family and cooking.
Kitchen with a Double-bowl Sink and Black Splashback Ideas and Designs
8