Kitchen with a Double-bowl Sink and Composite Countertops Ideas and Designs
Refine by:
Budget
Sort by:Popular Today
1 - 20 of 7,157 photos
Item 1 of 3

Full refurbishment and interior design of a three bedroom warehouse conversion on a cobbled street in one of East London's coolest neighbourhoods.
The apartment was designed with entertaining in mind, keeping the decor chic yet eclectic to convey a sense of sophisticated fun. The sleek U-shaped matt grey kitchen with bespoke open-shelving opening onto the jungle inspired lounge coupled with the pale grey laminate flooring create a feeling of vast bright space.
The statement pieces play a vital role in elevating the space as a whole from the limited edition disco-ball trolley bar and super-luxe Eichholtz palm tree floor lamp to the brass egg chair imported from Amsterdam nestled in the corner of the lounge.

A grade II listed Georgian property in Pembrokeshire with a contemporary and colourful interior.
Medium sized contemporary galley kitchen/diner in Other with a double-bowl sink, flat-panel cabinets, blue cabinets, composite countertops, green splashback, ceramic splashback, stainless steel appliances, porcelain flooring, an island, white floors, multicoloured worktops and feature lighting.
Medium sized contemporary galley kitchen/diner in Other with a double-bowl sink, flat-panel cabinets, blue cabinets, composite countertops, green splashback, ceramic splashback, stainless steel appliances, porcelain flooring, an island, white floors, multicoloured worktops and feature lighting.

Inspiration for a large traditional u-shaped kitchen/diner in Other with a double-bowl sink, shaker cabinets, blue cabinets, composite countertops, white splashback, engineered quartz splashback, stainless steel appliances, light hardwood flooring, an island, brown floors, white worktops, exposed beams and a feature wall.

The juxtaposition of soft texture and feminine details against hard metal and concrete finishes. Elements of floral wallpaper, paper lanterns, and abstract art blend together to create a sense of warmth. Soaring ceilings are anchored by thoughtfully curated and well placed furniture pieces. The perfect home for two.

Midcentury modern kitchen with white kitchen cabinets, solid surface countertops, and tile backsplash. Open shelving is used throughout. The wet bar design includes teal grasscloth. The floors are the original 1950's Saltillo tile. A flush mount vent hood has been used to not obstruct the view.

Photo of a medium sized contemporary u-shaped kitchen/diner in Vancouver with a double-bowl sink, shaker cabinets, grey cabinets, composite countertops, white splashback, metro tiled splashback, white appliances, vinyl flooring, an island, grey floors and white worktops.
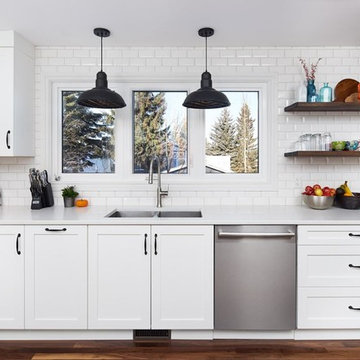
Classic subway tile up around the window. French Bistro Look. Matte black hardware.
We removed the wall between the dining room and the kitchen. They did a flat ceiling in the kitchen but did not want to go through the expense or “mess” to scrape the rest of the ceilings on the main floor so we put in the false/decorative beam to split the areas.
The false beam and floating shelves were custom made by Leroy. The false beam was not required but it separated the ceiling textures.

This is an example of a medium sized farmhouse galley enclosed kitchen in Minneapolis with composite countertops, metro tiled splashback, medium hardwood flooring, an island, a double-bowl sink, raised-panel cabinets, green cabinets, beige splashback and stainless steel appliances.

This is an example of a large modern single-wall kitchen/diner in New York with flat-panel cabinets, grey cabinets, composite countertops, brown splashback, stainless steel appliances, concrete flooring, an island and a double-bowl sink.
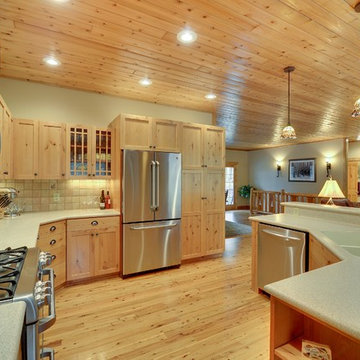
Medium sized farmhouse u-shaped kitchen/diner in Minneapolis with a double-bowl sink, shaker cabinets, light wood cabinets, composite countertops, beige splashback, ceramic splashback, stainless steel appliances, light hardwood flooring and an island.

Photography by Patrick Ray
With a footprint of just 450 square feet, this micro residence embodies minimalism and elegance through efficiency. Particular attention was paid to creating spaces that support multiple functions as well as innovative storage solutions. A mezzanine-level sleeping space looks down over the multi-use kitchen/living/dining space as well out to multiple view corridors on the site. To create a expansive feel, the lower living space utilizes a bifold door to maximize indoor-outdoor connectivity, opening to the patio, endless lap pool, and Boulder open space beyond. The home sits on a ¾ acre lot within the city limits and has over 100 trees, shrubs and grasses, providing privacy and meditation space. This compact home contains a fully-equipped kitchen, ¾ bath, office, sleeping loft and a subgrade storage area as well as detached carport.
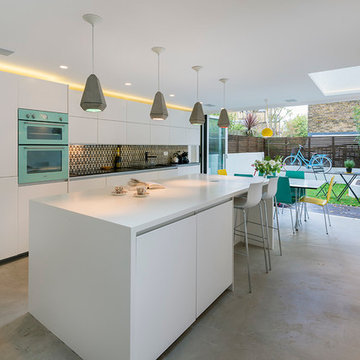
william Eckersley
Inspiration for a medium sized contemporary galley kitchen/diner in London with flat-panel cabinets, white cabinets, multi-coloured splashback, coloured appliances, concrete flooring, an island, a double-bowl sink, composite countertops, grey floors and white worktops.
Inspiration for a medium sized contemporary galley kitchen/diner in London with flat-panel cabinets, white cabinets, multi-coloured splashback, coloured appliances, concrete flooring, an island, a double-bowl sink, composite countertops, grey floors and white worktops.
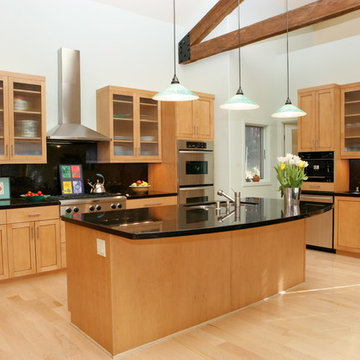
Alpine Custom Interiors works closely with you to capture your unique dreams and desires for your next interior remodel or renovation. Beginning with conceptual layouts and design, to construction drawings and specifications, our experienced design team will create a distinct character for each construction project. We fully believe that everyone wins when a project is clearly thought-out, documented, and then professionally executed.
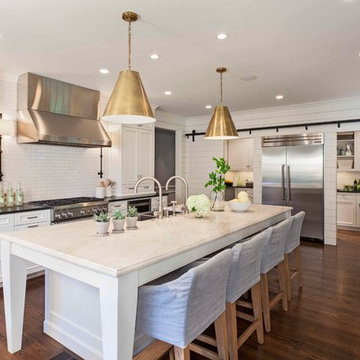
Jim Scmid
This is an example of a classic kitchen in Charlotte with a double-bowl sink, recessed-panel cabinets, white cabinets, composite countertops, white splashback, metro tiled splashback, stainless steel appliances, an island and dark hardwood flooring.
This is an example of a classic kitchen in Charlotte with a double-bowl sink, recessed-panel cabinets, white cabinets, composite countertops, white splashback, metro tiled splashback, stainless steel appliances, an island and dark hardwood flooring.

This is an example of a medium sized traditional u-shaped kitchen/diner in Oxfordshire with a double-bowl sink, shaker cabinets, white cabinets, composite countertops, white splashback, marble splashback, black appliances, light hardwood flooring, an island, brown floors, white worktops and feature lighting.
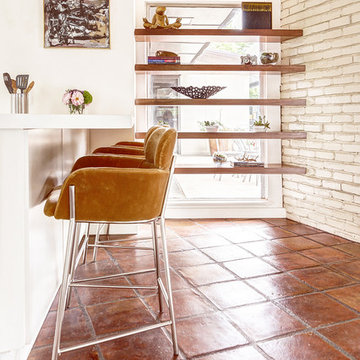
Midcentury modern kitchen with white kitchen cabinets, solid surface countertops, and tile backsplash. Open shelving is used throughout. The wet bar design includes teal grasscloth. The floors are the original 1950's Saltillo tile. A flush mount vent hood has been used to not obstruct the view.

Abundant storage under and over the bench handles all the items required for busy family life. The custom bookshelf houses the library.
Image: Nicole England

Barry Westerman
Small traditional galley enclosed kitchen in Louisville with a double-bowl sink, recessed-panel cabinets, white cabinets, composite countertops, white splashback, ceramic splashback, stainless steel appliances, vinyl flooring, no island, grey floors and white worktops.
Small traditional galley enclosed kitchen in Louisville with a double-bowl sink, recessed-panel cabinets, white cabinets, composite countertops, white splashback, ceramic splashback, stainless steel appliances, vinyl flooring, no island, grey floors and white worktops.
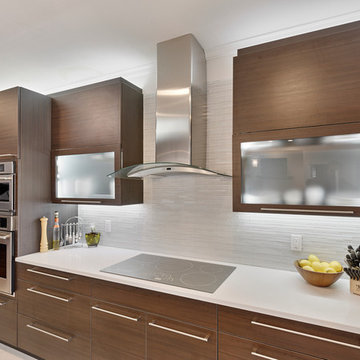
Michael Laurenzano Photography
Medium sized modern l-shaped enclosed kitchen in Miami with a double-bowl sink, flat-panel cabinets, dark wood cabinets, composite countertops, white splashback, glass tiled splashback, stainless steel appliances, porcelain flooring and a breakfast bar.
Medium sized modern l-shaped enclosed kitchen in Miami with a double-bowl sink, flat-panel cabinets, dark wood cabinets, composite countertops, white splashback, glass tiled splashback, stainless steel appliances, porcelain flooring and a breakfast bar.
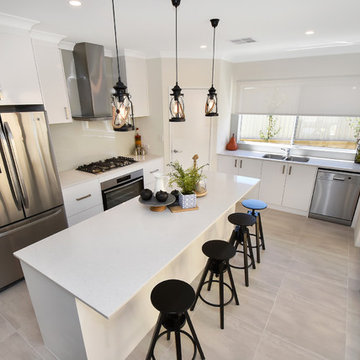
Inspiration for a medium sized modern galley open plan kitchen in Perth with a double-bowl sink, beaded cabinets, white cabinets, composite countertops, grey splashback, glass tiled splashback, stainless steel appliances, ceramic flooring, an island and beige floors.
Kitchen with a Double-bowl Sink and Composite Countertops Ideas and Designs
1