Kitchen with a Double-bowl Sink and Concrete Worktops Ideas and Designs
Refine by:
Budget
Sort by:Popular Today
1 - 20 of 1,160 photos
Item 1 of 3
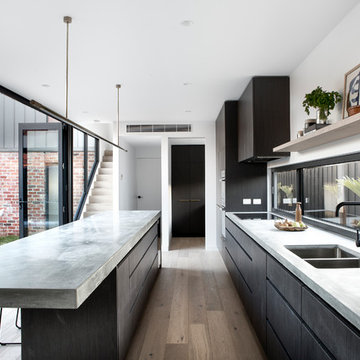
Modern galley kitchen/diner in Melbourne with a double-bowl sink, dark wood cabinets, concrete worktops, light hardwood flooring and an island.

Inspiration for a large modern grey and black l-shaped open plan kitchen in Austin with a double-bowl sink, flat-panel cabinets, concrete worktops, black splashback, cement tile splashback, integrated appliances, light hardwood flooring, an island, brown floors, black worktops and all types of ceiling.
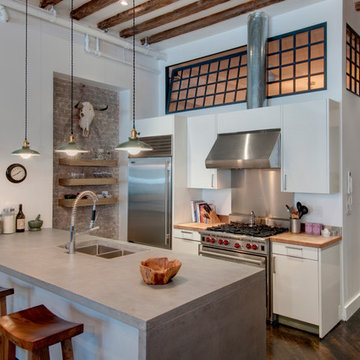
J. Asnes
Design ideas for an urban galley kitchen in New York with concrete worktops, stainless steel appliances, a double-bowl sink, flat-panel cabinets and white cabinets.
Design ideas for an urban galley kitchen in New York with concrete worktops, stainless steel appliances, a double-bowl sink, flat-panel cabinets and white cabinets.

Paul Craig ©Paul Craig 2014 All Rights Reserved. Interior Design - Trunk Creative
Photo of a small urban u-shaped kitchen in London with a double-bowl sink, flat-panel cabinets, stainless steel cabinets, concrete worktops, white splashback, metro tiled splashback, stainless steel appliances and no island.
Photo of a small urban u-shaped kitchen in London with a double-bowl sink, flat-panel cabinets, stainless steel cabinets, concrete worktops, white splashback, metro tiled splashback, stainless steel appliances and no island.

Large modern kitchen/diner in New York with a double-bowl sink, flat-panel cabinets, grey cabinets, concrete worktops, black splashback, glass sheet splashback, stainless steel appliances, bamboo flooring and an island.
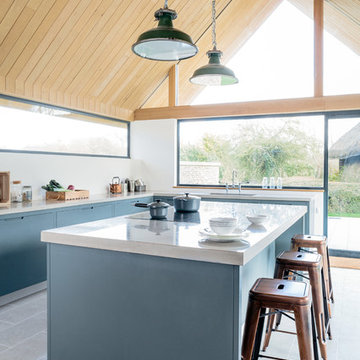
Sustainable Kitchens - The Vine House. Beautiful island painted in Little Green Grey Teal with a polished concrete worktop. The induction hob has a built in extractor fan. The copper carlisle bar stools are a perfect addition for a breakfast bar. The vintage hanging pendant lights above add a subtle industrial element. The pitched oak ceiling along with the large windows create a lovely space full of light. Limestone flooring blend in with all the other elements seamlessly
A wall of glass frames a beautiful view and brings the outside inside. The minimalist approach continues down to the smallest details such as the thin frames for the glass panels. Non-intrusive and totally perfect for this wonderful new build.
Photography credit - Brett Charles
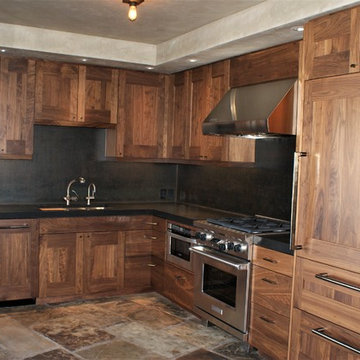
Inspiration for a medium sized classic l-shaped open plan kitchen in Denver with black splashback, a double-bowl sink, shaker cabinets, dark wood cabinets, concrete worktops, stone slab splashback, stainless steel appliances, slate flooring and no island.
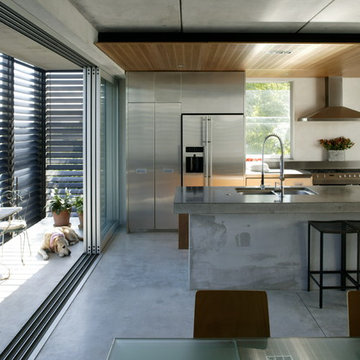
Inspiration for a contemporary galley kitchen in Auckland with a double-bowl sink, flat-panel cabinets, stainless steel cabinets, concrete worktops, stainless steel appliances, concrete flooring and an island.
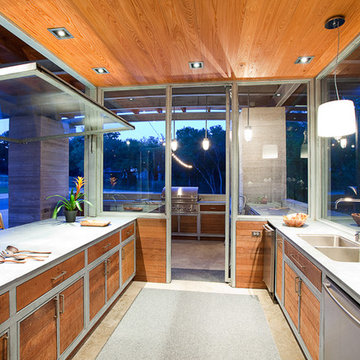
Ipe, cypress, galvanized steel, cast in place concrete
Photo by Jonathan H. Jackson
Photo of a medium sized contemporary galley open plan kitchen in Austin with a double-bowl sink, flat-panel cabinets, medium wood cabinets, concrete worktops, stainless steel appliances, concrete flooring and an island.
Photo of a medium sized contemporary galley open plan kitchen in Austin with a double-bowl sink, flat-panel cabinets, medium wood cabinets, concrete worktops, stainless steel appliances, concrete flooring and an island.

This house was designed to maintain clean sustainability and durability. Minimal, simple, modern design techniques were implemented to create an open floor plan with natural light. The entry of the home, clad in wood, was created as a transitional space between the exterior and the living spaces by creating a feeling of compression before entering into the voluminous, light filled, living area. The large volume, tall windows and natural light of the living area allows for light and views to the exterior in all directions. This project also considered our clients' need for storage and love for travel by creating storage space for an Airstream camper in the oversized 2 car garage at the back of the property. As in all of our homes, we designed and built this project with increased energy efficiency standards in mind. Our standards begin below grade by designing our foundations with insulated concrete forms (ICF) for all of our exterior foundation walls, providing the below grade walls with an R value of 23. As a standard, we also install a passive radon system and a heat recovery ventilator to efficiently mitigate the indoor air quality within all of the homes we build.
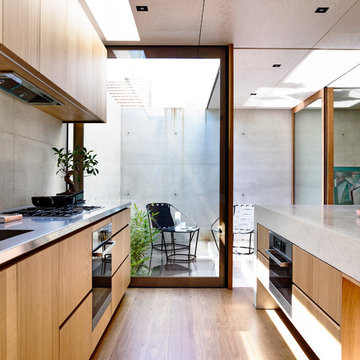
Derek Swalwell
Inspiration for a small modern galley kitchen in Melbourne with a double-bowl sink, medium wood cabinets, concrete worktops, grey splashback, medium hardwood flooring, an island and stainless steel appliances.
Inspiration for a small modern galley kitchen in Melbourne with a double-bowl sink, medium wood cabinets, concrete worktops, grey splashback, medium hardwood flooring, an island and stainless steel appliances.
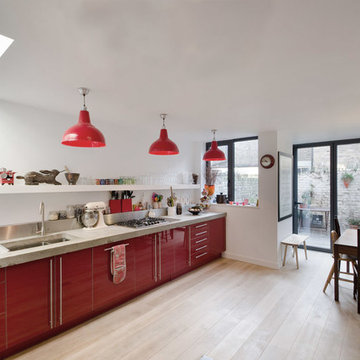
Inspiration for a medium sized contemporary single-wall kitchen/diner in London with a double-bowl sink, red cabinets, concrete worktops, metallic splashback, stainless steel appliances and no island.
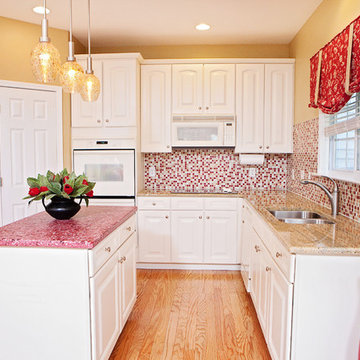
Megan Kime
Design ideas for a traditional l-shaped kitchen in Raleigh with a double-bowl sink, raised-panel cabinets, white cabinets, concrete worktops, red splashback, mosaic tiled splashback, white appliances, medium hardwood flooring, an island, brown floors and red worktops.
Design ideas for a traditional l-shaped kitchen in Raleigh with a double-bowl sink, raised-panel cabinets, white cabinets, concrete worktops, red splashback, mosaic tiled splashback, white appliances, medium hardwood flooring, an island, brown floors and red worktops.
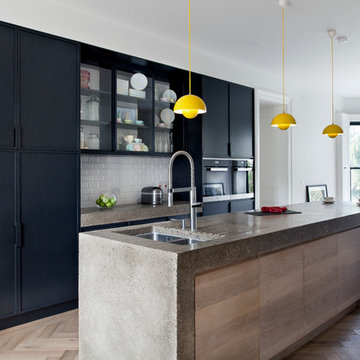
Modern black hand painted kitchen with concrete worktops
Design ideas for a large contemporary kitchen in Dublin with flat-panel cabinets, concrete worktops, light hardwood flooring, an island, a double-bowl sink, white splashback, metro tiled splashback and black appliances.
Design ideas for a large contemporary kitchen in Dublin with flat-panel cabinets, concrete worktops, light hardwood flooring, an island, a double-bowl sink, white splashback, metro tiled splashback and black appliances.
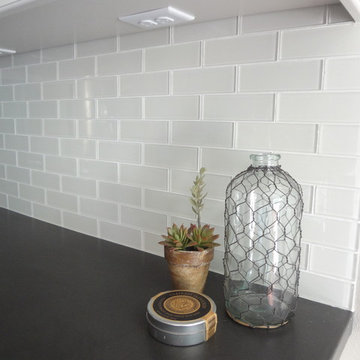
Builder/Remodeler: Mike Riddle Construction, LLC- Mike Riddle....Materials provided by: Cherry City Interiors & Design....Interior Design by: Shelli Dierck....Photographs by: Shelli Dierck
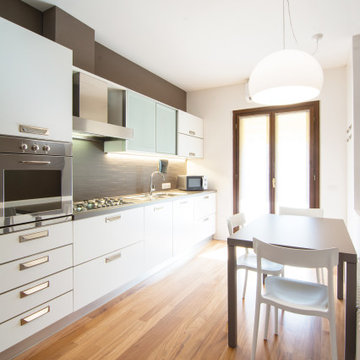
La vecchia cucina ereditata dalla vecchia proprietaria era ancora in ottimo stato e abbiamo semplicemente verniciato il paraschizzi e il piano con lo stesso colore delle pareti tortora: con pochissimo investimento abbiamo mantenuto tutto rimandando ancora di qualche anno la sostituzione della cucina che al momento era solo tenuta un po' male...

Medium sized contemporary l-shaped open plan kitchen in Brisbane with a double-bowl sink, open cabinets, medium wood cabinets, concrete worktops, white splashback, ceramic splashback, stainless steel appliances, light hardwood flooring, an island, grey worktops and a timber clad ceiling.
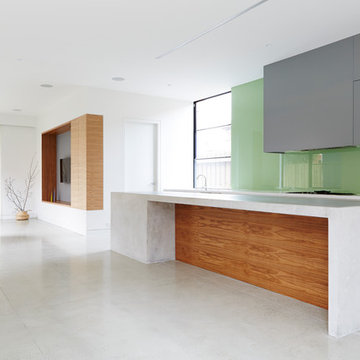
Jessie Prince
This is an example of a medium sized contemporary galley kitchen/diner in Melbourne with a double-bowl sink, flat-panel cabinets, white cabinets, concrete worktops, green splashback, glass sheet splashback, stainless steel appliances, concrete flooring and an island.
This is an example of a medium sized contemporary galley kitchen/diner in Melbourne with a double-bowl sink, flat-panel cabinets, white cabinets, concrete worktops, green splashback, glass sheet splashback, stainless steel appliances, concrete flooring and an island.
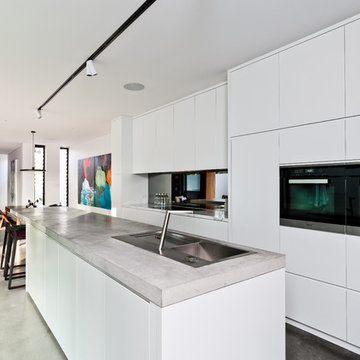
Art Haus and Co
Photo of a contemporary open plan kitchen in Perth with a double-bowl sink, flat-panel cabinets, white cabinets, concrete worktops, mirror splashback, black appliances, concrete flooring, an island and grey floors.
Photo of a contemporary open plan kitchen in Perth with a double-bowl sink, flat-panel cabinets, white cabinets, concrete worktops, mirror splashback, black appliances, concrete flooring, an island and grey floors.
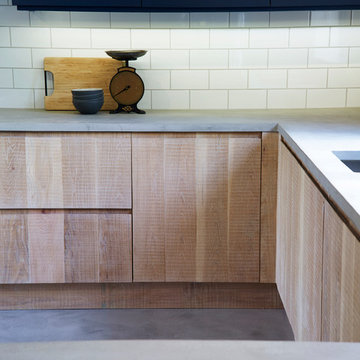
cross sawn oak handmade base cabinets contrast with the carbon blue painted wall cabinets we designed
Inspiration for an urban u-shaped open plan kitchen in Other with a double-bowl sink, flat-panel cabinets, light wood cabinets, concrete worktops, white splashback, ceramic splashback, stainless steel appliances, concrete flooring and a breakfast bar.
Inspiration for an urban u-shaped open plan kitchen in Other with a double-bowl sink, flat-panel cabinets, light wood cabinets, concrete worktops, white splashback, ceramic splashback, stainless steel appliances, concrete flooring and a breakfast bar.
Kitchen with a Double-bowl Sink and Concrete Worktops Ideas and Designs
1