Kitchen with a Double-bowl Sink and Dark Wood Cabinets Ideas and Designs
Refine by:
Budget
Sort by:Popular Today
81 - 100 of 14,252 photos
Item 1 of 3
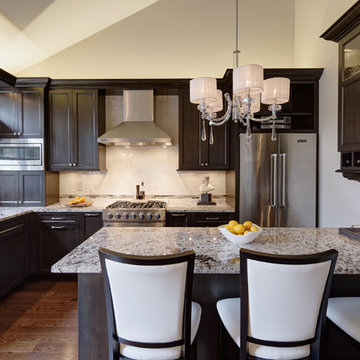
Dark-stained maple Grabill cabinets with contrasting Bianco Antico granite countertops allow for an eye-catching design.
Simple gray-toned subway tile with a glass accent create a subtle traditional backdrop in the kitchen. Stainless Viking appliances and medium-toned 4” wide plank Red Oak floors keep the space feeling contemporary.
A crystal chandelier centered above the peninsula compliments the crystal knobs on the custom wine cabinetry and creates a striking focal point while still allowing for a sense of cohesion in the room.

This is an example of a large midcentury l-shaped kitchen/diner in Los Angeles with a double-bowl sink, flat-panel cabinets, dark wood cabinets, quartz worktops, green splashback, metro tiled splashback, stainless steel appliances, cork flooring, an island, beige floors, grey worktops and exposed beams.
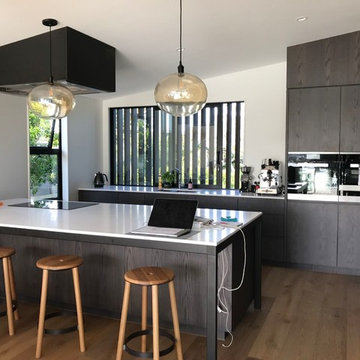
Open kitchen with island and seating.
Design ideas for a large contemporary galley open plan kitchen in Other with a double-bowl sink, recessed-panel cabinets, dark wood cabinets, engineered stone countertops, white splashback, integrated appliances, medium hardwood flooring, an island and brown floors.
Design ideas for a large contemporary galley open plan kitchen in Other with a double-bowl sink, recessed-panel cabinets, dark wood cabinets, engineered stone countertops, white splashback, integrated appliances, medium hardwood flooring, an island and brown floors.
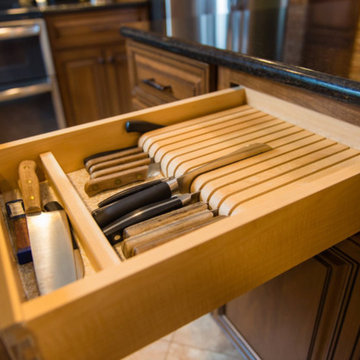
This is an example of a medium sized classic l-shaped kitchen/diner in Other with a double-bowl sink, raised-panel cabinets, dark wood cabinets, engineered stone countertops, multi-coloured splashback, mosaic tiled splashback, stainless steel appliances, travertine flooring, an island and beige floors.
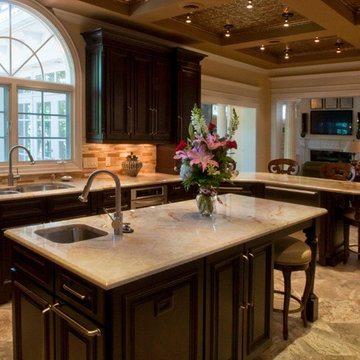
Design ideas for a large classic u-shaped open plan kitchen in Tampa with a double-bowl sink, recessed-panel cabinets, dark wood cabinets, marble worktops, beige splashback, porcelain splashback, stainless steel appliances, ceramic flooring, an island and brown floors.
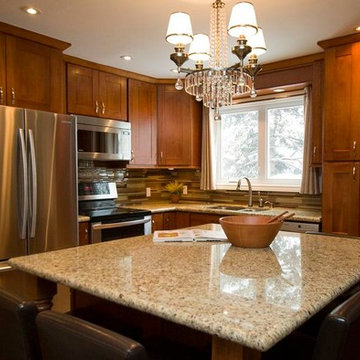
Kitchen renovation and design by SCD Design & Construction. L shaped kitchens are a great way to maximize the space of your kitchen. This means more space to put gorgeous dark wood cabinets, and more counter space! Remember, islands also count as counter space, so always try to fit one in! Take your lifestyle to new heights with SCD Design & Construction.

This kitchen was designed for a married couple who are gourmet cooks and wine enthusiasts. All of the appliances are Viking. There is a tall pantry cabinet and corner desk area at the far end. To the left of the cooktop, the wall was opened up to a serving counter with stools on the other side and a view to the living room. Gold granite tops mahogany cabinetry. The floor tile is porcelain, a weave of 12 x 24 tiles with a 6x6-inch tile accent. Both the floor and backsplash tiles are by Crossville. Photo by Harry Chamberlain
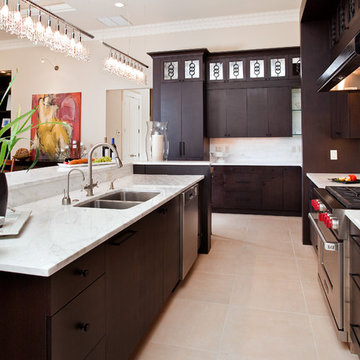
This new home is a study in eclectic contrasts. The client loves modern design yet still wanted to blend a bit of her southern traditional heritage into the overall feel of her new home. The goal and challenge was to combine functionality in a large space with unique details that spoke to the client’s love of artisitic creativity and rich materials.
With 14 foot ceilings the challenge was to not let the kitchen space “underwhelm” the rest of the open floor plan as the kitchen, dining and great room all are part of the larger footprint. To this end, we designed a modern enclosure that allowed additional height and heft to help balance the “weight” of the kitchen with the other areas.
The long island designed for entertaining features a custom designed iron “table” housing the microwave drawer and topped with a checkboard endgrain cherry and walnut wood top. This second “island” is part of the rich details that define the kitchen.
The upper cabinets have unusual triple ring iron inserts, again, designed for the unexpected use of material richness..along with the antique mirror rather than glass as the background.
The platter rack on the end of the left side elevation also replicates the iron using it for the dowels.
The panels on the Subzero refrigerator are crafted from burled walnut veneer chosen to echo the browns and blacks throughout much of the furnishings.
The client did not want or need a large range as we planned a second ancillary oven for the pantry/laundry space around the corner. When I pointed out the capacity of the Wolf 36 inch range was actually larger than a 30 inch oven, it sealed the deal for only one oven in the main cooking center. We did not want the cooking area to be dwarfed however, so used a custom black cold rolled steel hood that is 60 inches long. The panels on the Sub Zero refrigerator are another blend of eclectic materials.
Along the left side cabinetry where the cabinets die into the wall, we chose to run the calcutta gold marble 4x16 stone up the wall and utilize thick glass shelves for some visual interest in this corner. Also, this corner would be tough to access with doors. I liked the prep sink area to feel open and airy as well.
This beautiful kitchen is quite unique that combines functionality in a large space with one of a kind details!
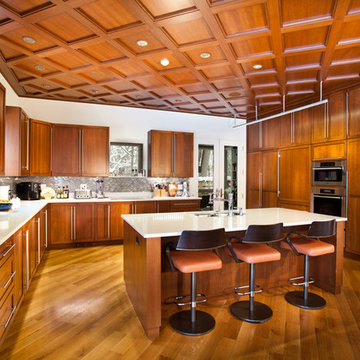
Design ideas for a large traditional u-shaped enclosed kitchen in Indianapolis with a double-bowl sink, shaker cabinets, grey splashback, integrated appliances, medium hardwood flooring, an island, white worktops, dark wood cabinets, composite countertops, metal splashback and brown floors.
Large contemporary u-shaped open plan kitchen in Atlanta with a double-bowl sink, flat-panel cabinets, dark wood cabinets, quartz worktops, white splashback, ceramic splashback, stainless steel appliances, dark hardwood flooring, an island and brown floors.
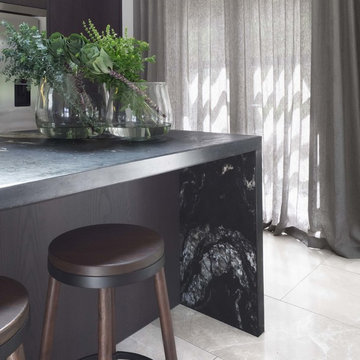
The bespoke steel frame that clads the stone add to materiality and durability.
Stone Kitchen Island Detail. Limestone flooring.
Inspiration for a medium sized contemporary single-wall kitchen/diner in Auckland with a double-bowl sink, flat-panel cabinets, dark wood cabinets, granite worktops, white splashback, ceramic splashback, black appliances, limestone flooring and an island.
Inspiration for a medium sized contemporary single-wall kitchen/diner in Auckland with a double-bowl sink, flat-panel cabinets, dark wood cabinets, granite worktops, white splashback, ceramic splashback, black appliances, limestone flooring and an island.
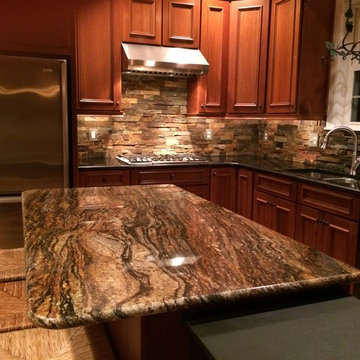
Photo of a medium sized rustic l-shaped kitchen in Baltimore with a double-bowl sink, recessed-panel cabinets, dark wood cabinets, granite worktops, brown splashback, stone tiled splashback, stainless steel appliances, medium hardwood flooring and an island.
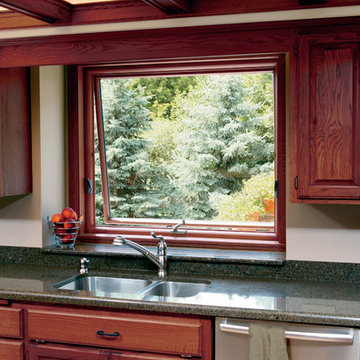
Awning window by Renewal by Andersen, perfect for kitchen lighting and ventilation.
Inspiration for a medium sized classic l-shaped enclosed kitchen in Minneapolis with a double-bowl sink, raised-panel cabinets, dark wood cabinets, granite worktops, no island and grey worktops.
Inspiration for a medium sized classic l-shaped enclosed kitchen in Minneapolis with a double-bowl sink, raised-panel cabinets, dark wood cabinets, granite worktops, no island and grey worktops.
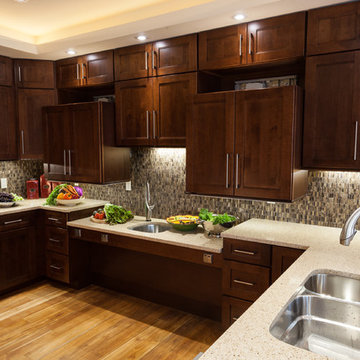
Warm harvest maple cabinets compliment a lighter granite countertop to create a cozy feel. Universal design elements include a sink and multiple wall cabinets that lift and lower, as well as an under counter microwave and drawers.
Signature Design Interiors kitchen remodels start at $40,000. Project prices depend on the size, construction requirements, floor plan, and selections that you make.
We are a Class A contractor and our services include both the design and construction of your kitchen. Our remodeling projects receive the same care and creativity that our decorating projects do, with a special focus on marrying beauty with function, tailored to meet your individual lifestyle.
Interior Designer, Interior Decorator, Interior Design, Interior Decorators, Interior Designer near me, Interior Decorator Near me, Interior Designers near me, Fairfax, Falls Church, McLean, Annandale, Vienna, Reston, Alexandria, Great Falls, Arlington, Oakton, Herndon, Leesburg, Ashburn, Sterling, Lorton, Chantilly, Washington DC, Bowie, Upper Marlboro Decor and You DC, Sandra Hambley, Janet Aurora, Crystal Cline, Bonnie Peet, Katie McGovern, Annamaria Kennedy, Interior Designer Fairfax VA, Interior Designers Fairfax VA, Interior Decorator Fairfax VA, Interior Decorators Fairfax VA, Interior Designer McLean VA, Interior Designers Mclean VA, Interior Decorator Mclean VA, Interior Decorators Mclean VA, Interior Designer Annandale VA, Interior Designers Annandale VA, Interior Decorator Annandale VA, Interior Decorators Annandale VA, Interior Designer Vienna VA, Interior Designers Vienna VA, Interior Decorator Vienna VA, Interior Decorators Vienna VA, Interior Designer Reston VA, Interior Designers Reston VA, Interior Decorator Reston VA, Interior Decorators Reston VA, Interior Designer Alexandria VA, Interior Designers Alexandria VA, Interior Decorator Alexandria VA, Interior Decorators Alexandria VA, Interior Designer Oakton VA, Interior Designers Oakton VA, Interior Decorator Oakton VA, Interior Decorators Oakton VA, Interior Designer Arlington VA, Interior Designers Arlington VA, Interior Decorator Arlington VA, Interior Decorators Arlington VA, Interior Designer Washington DC, Interior Designers Washington DC, Interior Decorator Washington DC, Interior Decorators Washington DC, Interior Designer Leesburg VA, Interior Designers Leesburg VA, Interior Decorator Leesburg VA, Interior Decorators Leesburg VA, Interior Designer Lorton VA, Interior Designers Lorton VA, Interior Decorator Lorton VA, Interior Decorators Lorton VA, Interior Designer Sterling VA, Interior Designers Sterling VA, Interior Decorator Sterling VA, Interior Decorators Sterling VA, Interior Designer
Chantilly VA, Interior Designers Chantilly VA, Interior Decorator Chantilly VA, Interior Decorators Chantilly VA, Interior Designer Bowie MD, Interior Designers Bowie MD,
Interior Decorator Bowie MD Interior Decorators Bowie MD, Interior Designer Upper Marlboro MD, Interior Designers Upper Marlboro MD, Interior Decorator Upper Marlboro MD, Interior Decorators Upper Marlboro MD, historic home decor, decorating historic homes, Washington DC homes, Washington DC designer, Washington DC decorator
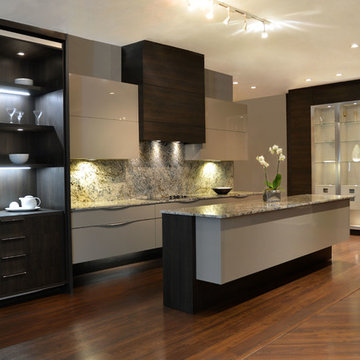
Design ideas for a medium sized modern u-shaped kitchen/diner in Miami with a double-bowl sink, flat-panel cabinets, dark wood cabinets, marble worktops, white splashback, stainless steel appliances, dark hardwood flooring and an island.
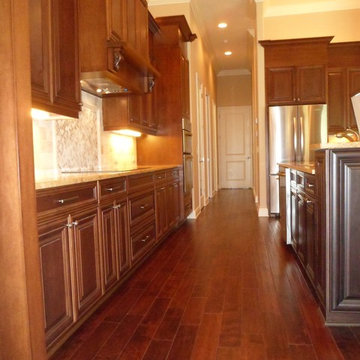
Medium sized classic l-shaped kitchen/diner in Tampa with a double-bowl sink, raised-panel cabinets, dark wood cabinets, granite worktops, beige splashback, ceramic splashback, stainless steel appliances, dark hardwood flooring, an island and brown floors.
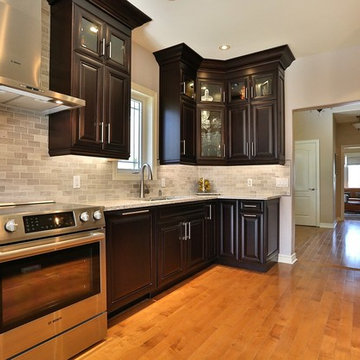
This is an example of a medium sized modern galley kitchen/diner in Toronto with a double-bowl sink, raised-panel cabinets, dark wood cabinets, granite worktops, grey splashback, stone tiled splashback, stainless steel appliances, medium hardwood flooring and no island.
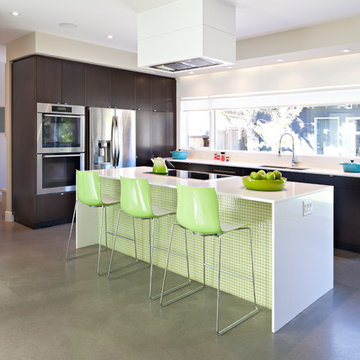
This is an example of a medium sized contemporary l-shaped enclosed kitchen in Calgary with a double-bowl sink, flat-panel cabinets, dark wood cabinets, stainless steel appliances, engineered stone countertops, window splashback, concrete flooring, an island and grey floors.
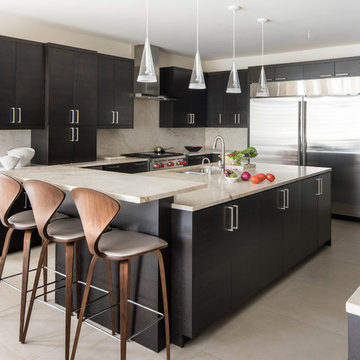
The original kitchen was demoed and a new footprint was designed to be more open. The client and her family cook and entertain together with their grown kids and grandchildren. The new kitchen provides adequate storage while opening up the kitchen to the adjacent breakfast and family room.
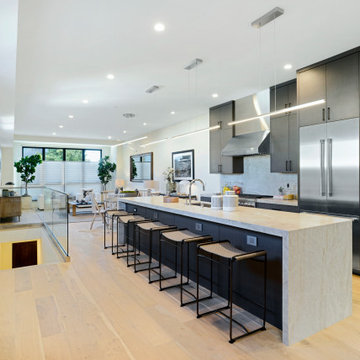
Custom design and built contemporary kitchen
This is an example of a large contemporary kitchen/diner in Los Angeles with a double-bowl sink, flat-panel cabinets, dark wood cabinets, marble worktops, grey splashback, ceramic splashback, stainless steel appliances, light hardwood flooring, an island, beige floors and beige worktops.
This is an example of a large contemporary kitchen/diner in Los Angeles with a double-bowl sink, flat-panel cabinets, dark wood cabinets, marble worktops, grey splashback, ceramic splashback, stainless steel appliances, light hardwood flooring, an island, beige floors and beige worktops.
Kitchen with a Double-bowl Sink and Dark Wood Cabinets Ideas and Designs
5