Kitchen with a Double-bowl Sink and Flat-panel Cabinets Ideas and Designs
Refine by:
Budget
Sort by:Popular Today
161 - 180 of 33,700 photos
Item 1 of 3
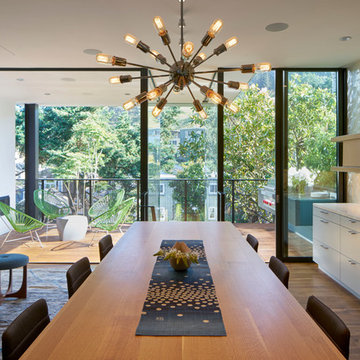
Photo of an expansive modern single-wall kitchen/diner in San Francisco with flat-panel cabinets, ceramic splashback, dark hardwood flooring, an island, a double-bowl sink, grey cabinets, quartz worktops, beige splashback, integrated appliances and brown floors.
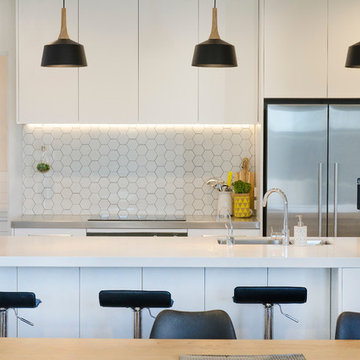
Sauce Photography
Large contemporary galley kitchen/diner in Christchurch with white cabinets, composite countertops, white splashback, ceramic splashback, stainless steel appliances, light hardwood flooring, an island, a double-bowl sink, flat-panel cabinets, brown floors and white worktops.
Large contemporary galley kitchen/diner in Christchurch with white cabinets, composite countertops, white splashback, ceramic splashback, stainless steel appliances, light hardwood flooring, an island, a double-bowl sink, flat-panel cabinets, brown floors and white worktops.
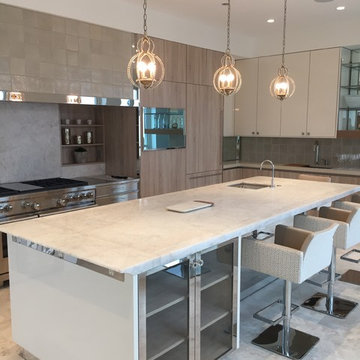
Photo of a medium sized contemporary l-shaped kitchen/diner in Chicago with a double-bowl sink, flat-panel cabinets, white cabinets, granite worktops, white splashback, metro tiled splashback, stainless steel appliances, marble flooring and an island.
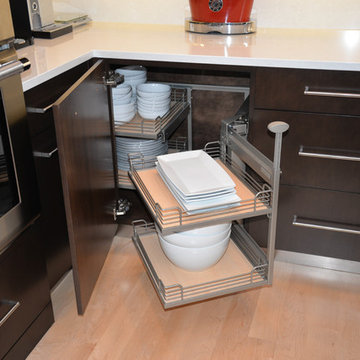
Photographer: Theodora Walschots
This is an example of a large contemporary l-shaped kitchen pantry in Grand Rapids with a double-bowl sink, flat-panel cabinets, dark wood cabinets, composite countertops, white splashback, stone slab splashback, stainless steel appliances, light hardwood flooring and an island.
This is an example of a large contemporary l-shaped kitchen pantry in Grand Rapids with a double-bowl sink, flat-panel cabinets, dark wood cabinets, composite countertops, white splashback, stone slab splashback, stainless steel appliances, light hardwood flooring and an island.
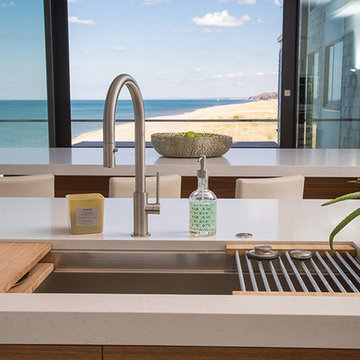
This is an example of an expansive modern l-shaped open plan kitchen in Chicago with a double-bowl sink, flat-panel cabinets, white cabinets, engineered stone countertops, white splashback, integrated appliances, light hardwood flooring and multiple islands.
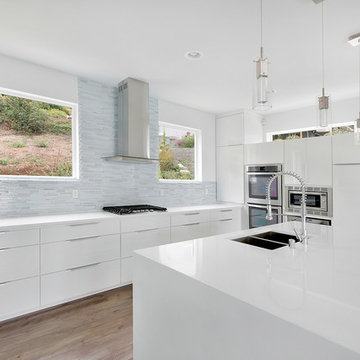
Bill Johnson Photography
Medium sized modern u-shaped kitchen pantry in Seattle with a double-bowl sink, flat-panel cabinets, white cabinets, engineered stone countertops, grey splashback, glass tiled splashback, stainless steel appliances, light hardwood flooring and an island.
Medium sized modern u-shaped kitchen pantry in Seattle with a double-bowl sink, flat-panel cabinets, white cabinets, engineered stone countertops, grey splashback, glass tiled splashback, stainless steel appliances, light hardwood flooring and an island.
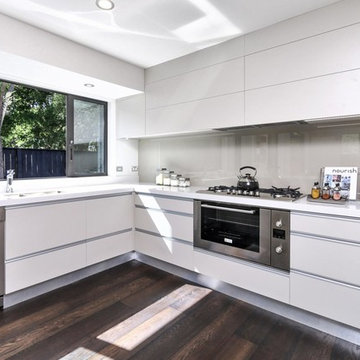
We gave the kitchen and clean sleek look. With the high sheen surfaces that is easy to clean.
We used a granite kitchen top and we also wanted a clean look regarding the extractor fan.
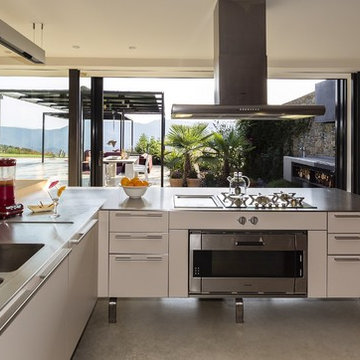
Photo of a large contemporary l-shaped enclosed kitchen in Other with a double-bowl sink, flat-panel cabinets, white cabinets, stainless steel worktops, stainless steel appliances, concrete flooring and a breakfast bar.
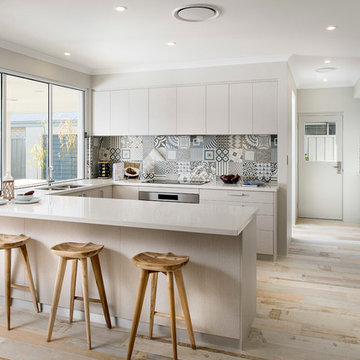
This is an example of a medium sized scandinavian u-shaped kitchen/diner in Perth with a double-bowl sink, flat-panel cabinets, white cabinets, multi-coloured splashback, ceramic splashback, stainless steel appliances, light hardwood flooring and a breakfast bar.
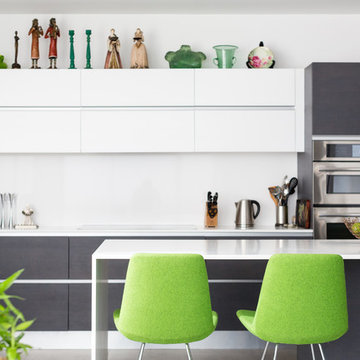
Brandon Shigeta
Large modern grey and white l-shaped kitchen in Los Angeles with a double-bowl sink, flat-panel cabinets, engineered stone countertops, white splashback, stainless steel appliances, an island and white cabinets.
Large modern grey and white l-shaped kitchen in Los Angeles with a double-bowl sink, flat-panel cabinets, engineered stone countertops, white splashback, stainless steel appliances, an island and white cabinets.
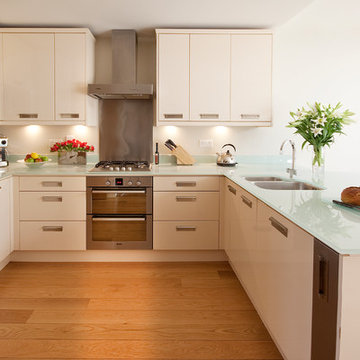
This is an example of a small contemporary u-shaped kitchen in London with a double-bowl sink, flat-panel cabinets, white cabinets, glass worktops, stainless steel appliances, medium hardwood flooring, a breakfast bar and turquoise worktops.
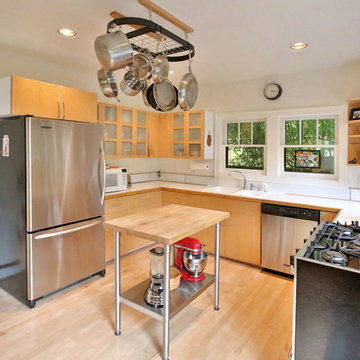
BUNGALOW WITH A MODERN TWIST
Nestled off the park on a gorgeous Irvington tree lined street sits this meticulously maintained and redesigned Bungalow. A true master suite offers all the musts: walk-in closet vaulted ceiling and spacious private bath. The modern, open kitchen overlooks the lush back yard. Recent updates completed throughout. Located in one of Portland’s top neighborhoods.
Contact us for more information about this property at info@danagriggs.com or visit our website at www.DanaGriggs.com
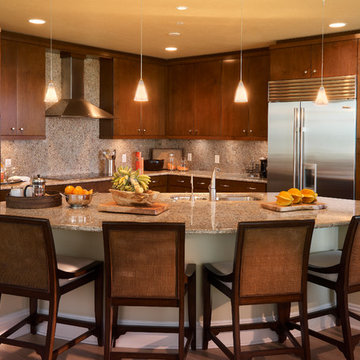
Irresistible Kitchens!
Contemporary kitchen in Tampa with a double-bowl sink, flat-panel cabinets, dark wood cabinets, granite worktops and stainless steel appliances.
Contemporary kitchen in Tampa with a double-bowl sink, flat-panel cabinets, dark wood cabinets, granite worktops and stainless steel appliances.
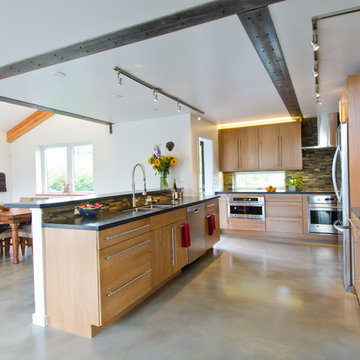
A Northwest Modern, 5-Star Builtgreen, energy efficient, panelized, custom residence using western red cedar for siding and soffits.
Photographs by Miguel Edwards
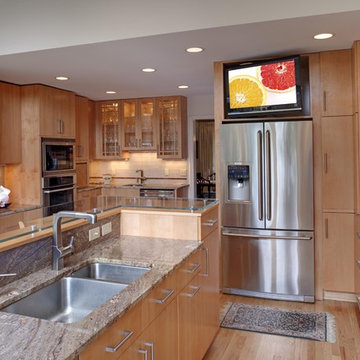
April Case Underwood
Susan Matus
Inspiration for a contemporary kitchen in DC Metro with flat-panel cabinets, stainless steel appliances, granite worktops, a double-bowl sink and medium wood cabinets.
Inspiration for a contemporary kitchen in DC Metro with flat-panel cabinets, stainless steel appliances, granite worktops, a double-bowl sink and medium wood cabinets.

Tim Clarke-Payton
Large modern galley kitchen/diner with a double-bowl sink, flat-panel cabinets, grey cabinets, mirror splashback, black appliances, an island, grey floors and grey worktops.
Large modern galley kitchen/diner with a double-bowl sink, flat-panel cabinets, grey cabinets, mirror splashback, black appliances, an island, grey floors and grey worktops.

This is an example of a large single-wall open plan kitchen in Paris with a double-bowl sink, flat-panel cabinets, white cabinets, wood worktops, green splashback, cement flooring, no island and multi-coloured floors.

The existing house was poorly planned after a many renovations. The entry to the house was through a verandah that had previously been enclosed and the cottage had multiple unconnected living spaces with pour natural light and connection to the beautiful established gardens. With some simple internal changes the renovation allowed removal of the enclosed verandah and have the entry realigned to the central part of the house.
Existing living areas where repurposed as sleeping spaces and a new living wing established to house a master bedroom and ensuite upstairs.
The new living wing gives you an immediate sense of balance and calm as soon as you walk into the double-height living area. The new wing area beautifully captures filtered light on the north and west, allowing views of the established garden on all sides to enter the interior spaces.

Inspiration for a large scandi single-wall kitchen in Los Angeles with a double-bowl sink, flat-panel cabinets, white cabinets, wood worktops, grey splashback, mosaic tiled splashback, stainless steel appliances, vinyl flooring, an island, brown floors, brown worktops and a vaulted ceiling.
Kitchen with a Double-bowl Sink and Flat-panel Cabinets Ideas and Designs
9
