Kitchen with a Double-bowl Sink and Grey Worktops Ideas and Designs
Refine by:
Budget
Sort by:Popular Today
41 - 60 of 6,950 photos
Item 1 of 3
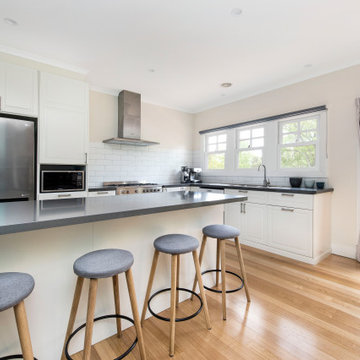
Design ideas for a large classic l-shaped open plan kitchen in Canberra - Queanbeyan with a double-bowl sink, shaker cabinets, white cabinets, engineered stone countertops, white splashback, metro tiled splashback, stainless steel appliances, light hardwood flooring, an island, brown floors and grey worktops.
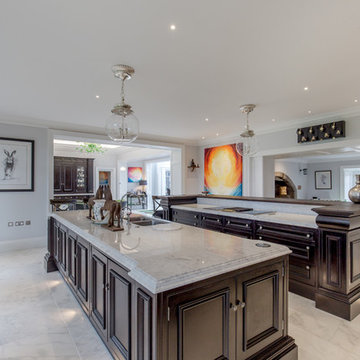
Architectural kitchen in black walnut. The room had beautiful views but little wall space so we designed around two islands with distinct purposes and a tall piece to house the appliances. The dresser had a hidden bar area with stow away doors, boiling tap and coffee machine hidden inside.

Inspiration for a large contemporary l-shaped open plan kitchen in Melbourne with a double-bowl sink, black cabinets, marble worktops, grey splashback, marble splashback, black appliances, concrete flooring, an island, grey floors and grey worktops.
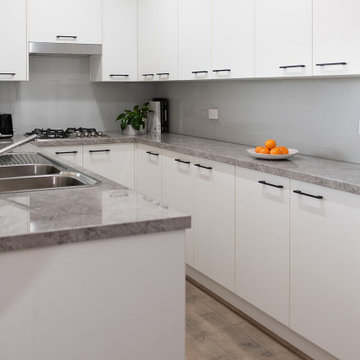
Tight, narrow kitchen space transformed.
This is an example of a small modern u-shaped kitchen pantry in Melbourne with a double-bowl sink, open cabinets, white cabinets, laminate countertops, grey splashback, glass sheet splashback, stainless steel appliances, light hardwood flooring, no island and grey worktops.
This is an example of a small modern u-shaped kitchen pantry in Melbourne with a double-bowl sink, open cabinets, white cabinets, laminate countertops, grey splashback, glass sheet splashback, stainless steel appliances, light hardwood flooring, no island and grey worktops.
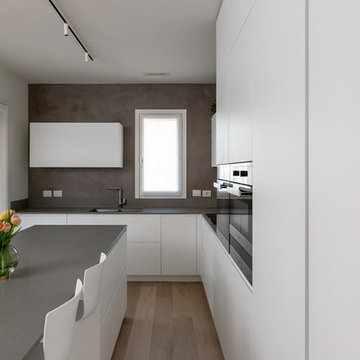
Fabrizio Russo Fotografo
Design ideas for a medium sized modern open plan kitchen in Milan with a double-bowl sink, flat-panel cabinets, white cabinets, engineered stone countertops, black appliances, light hardwood flooring, an island and grey worktops.
Design ideas for a medium sized modern open plan kitchen in Milan with a double-bowl sink, flat-panel cabinets, white cabinets, engineered stone countertops, black appliances, light hardwood flooring, an island and grey worktops.
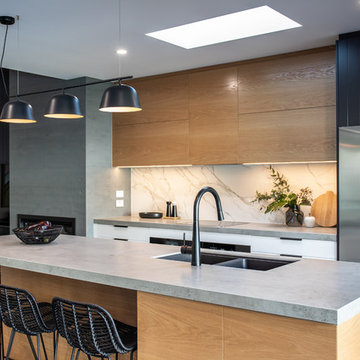
Protographer: Art Department Creative
This is an example of a medium sized contemporary galley kitchen pantry in Adelaide with a double-bowl sink, black cabinets, concrete worktops, white splashback, stone slab splashback, black appliances, dark hardwood flooring, an island, brown floors and grey worktops.
This is an example of a medium sized contemporary galley kitchen pantry in Adelaide with a double-bowl sink, black cabinets, concrete worktops, white splashback, stone slab splashback, black appliances, dark hardwood flooring, an island, brown floors and grey worktops.
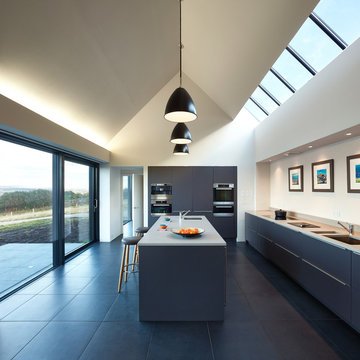
Contemporary u-shaped kitchen in Glasgow with a double-bowl sink, flat-panel cabinets, blue cabinets, black appliances, an island, black floors and grey worktops.
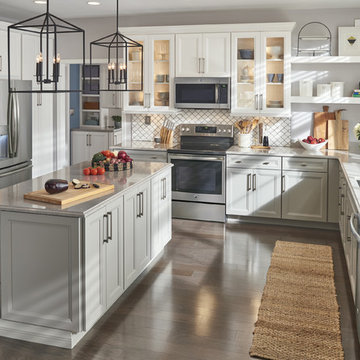
This is an example of a large traditional u-shaped enclosed kitchen in Cincinnati with stainless steel appliances, an island, a double-bowl sink, recessed-panel cabinets, grey cabinets, engineered stone countertops, white splashback, porcelain splashback, dark hardwood flooring, brown floors and grey worktops.

Design ideas for a large urban galley open plan kitchen in Auckland with a double-bowl sink, flat-panel cabinets, grey cabinets, engineered stone countertops, grey splashback, black appliances, light hardwood flooring, an island, brown floors and grey worktops.

Photography by Coral Dove
Photo of a large scandi galley open plan kitchen in Baltimore with a double-bowl sink, shaker cabinets, medium wood cabinets, granite worktops, blue splashback, ceramic splashback, stainless steel appliances, medium hardwood flooring, an island, brown floors and grey worktops.
Photo of a large scandi galley open plan kitchen in Baltimore with a double-bowl sink, shaker cabinets, medium wood cabinets, granite worktops, blue splashback, ceramic splashback, stainless steel appliances, medium hardwood flooring, an island, brown floors and grey worktops.

Fabrizio Russo Fotografo
Photo of a medium sized modern l-shaped kitchen in Milan with a double-bowl sink, flat-panel cabinets, white cabinets, engineered stone countertops, black appliances, an island, grey worktops, medium hardwood flooring and brown floors.
Photo of a medium sized modern l-shaped kitchen in Milan with a double-bowl sink, flat-panel cabinets, white cabinets, engineered stone countertops, black appliances, an island, grey worktops, medium hardwood flooring and brown floors.

Photo of a large contemporary u-shaped kitchen in Sydney with a double-bowl sink, flat-panel cabinets, dark wood cabinets, marble worktops, glass sheet splashback, integrated appliances, medium hardwood flooring, an island, brown floors, grey worktops and exposed beams.

Photo of a large retro l-shaped kitchen/diner in Los Angeles with a double-bowl sink, flat-panel cabinets, dark wood cabinets, quartz worktops, green splashback, metro tiled splashback, stainless steel appliances, cork flooring, an island, beige floors, grey worktops and exposed beams.
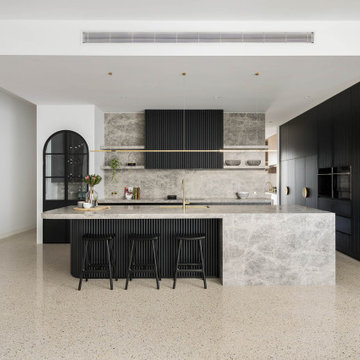
Inspiration for a large contemporary l-shaped open plan kitchen in Melbourne with a double-bowl sink, black cabinets, marble worktops, grey splashback, marble splashback, black appliances, concrete flooring, an island, grey floors and grey worktops.
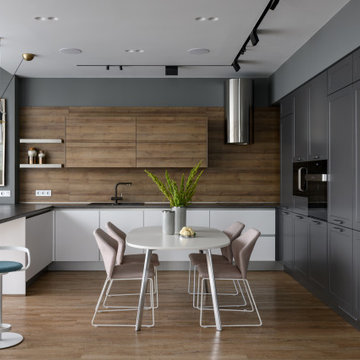
Два главных оттенка в палитре — металлический серый и пыльный розовый, который выгодно оттеняют геометричные черные линии. «Основным руководителем действий выступала заказчица, наверное, именно поэтому цветовая гамма всего интерьера светлая и немного женственная. Но, конечно же, есть в ней и мужское начало. Это заметно невооруженным взглядом в строгости линий и брутальность некоторых элементов».
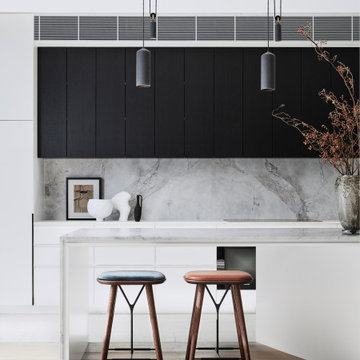
This is an example of a large contemporary l-shaped open plan kitchen in Sydney with a double-bowl sink, flat-panel cabinets, white cabinets, marble worktops, grey splashback, marble splashback, black appliances, medium hardwood flooring, an island, brown floors and grey worktops.
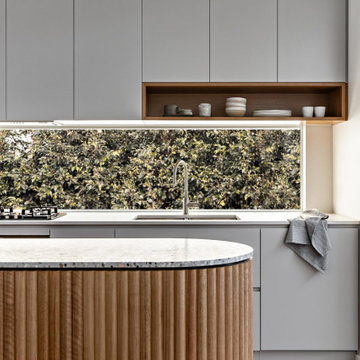
Design ideas for a small contemporary galley kitchen/diner in Sydney with a double-bowl sink, grey cabinets, terrazzo worktops, black appliances, light hardwood flooring, an island and grey worktops.
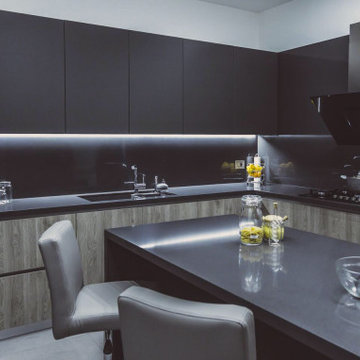
Large modern l-shaped kitchen in Other with a double-bowl sink, flat-panel cabinets, quartz worktops, grey splashback, stainless steel appliances, ceramic flooring, an island, grey floors and grey worktops.

This coastal, contemporary Tiny Home features a warm yet industrial style kitchen with stainless steel counters and husky tool drawers with black cabinets. the silver metal counters are complimented by grey subway tiling as a backsplash against the warmth of the locally sourced curly mango wood windowsill ledge. I mango wood windowsill also acts as a pass-through window to an outdoor bar and seating area on the deck. Entertaining guests right from the kitchen essentially makes this a wet-bar. LED track lighting adds the right amount of accent lighting and brightness to the area. The window is actually a french door that is mirrored on the opposite side of the kitchen. This kitchen has 7-foot long stainless steel counters on either end. There are stainless steel outlet covers to match the industrial look. There are stained exposed beams adding a cozy and stylish feeling to the room. To the back end of the kitchen is a frosted glass pocket door leading to the bathroom. All shelving is made of Hawaiian locally sourced curly mango wood. A stainless steel fridge matches the rest of the style and is built-in to the staircase of this tiny home. Dish drying racks are hung on the wall to conserve space and reduce clutter.
The centerpiece and focal point to this tiny home living room is the grand circular-shaped window which is actually two half-moon windows jointed together where the mango woof bar-top is placed. This acts as a work and dining space. Hanging plants elevate the eye and draw it upward to the high ceilings. Colors are kept clean and bright to expand the space. The love-seat folds out into a sleeper and the ottoman/bench lifts to offer more storage. The round rug mirrors the window adding consistency. This tropical modern coastal Tiny Home is built on a trailer and is 8x24x14 feet. The blue exterior paint color is called cabana blue. The large circular window is quite the statement focal point for this how adding a ton of curb appeal. The round window is actually two round half-moon windows stuck together to form a circle. There is an indoor bar between the two windows to make the space more interactive and useful- important in a tiny home. There is also another interactive pass-through bar window on the deck leading to the kitchen making it essentially a wet bar. This window is mirrored with a second on the other side of the kitchen and the are actually repurposed french doors turned sideways. Even the front door is glass allowing for the maximum amount of light to brighten up this tiny home and make it feel spacious and open. This tiny home features a unique architectural design with curved ceiling beams and roofing, high vaulted ceilings, a tiled in shower with a skylight that points out over the tongue of the trailer saving space in the bathroom, and of course, the large bump-out circle window and awning window that provides dining spaces.

Photo of a modern galley kitchen in Melbourne with a double-bowl sink, concrete worktops, light hardwood flooring, an island, flat-panel cabinets, black cabinets, window splashback, black appliances, beige floors and grey worktops.
Kitchen with a Double-bowl Sink and Grey Worktops Ideas and Designs
3