Kitchen with a Double-bowl Sink and Laminate Floors Ideas and Designs
Refine by:
Budget
Sort by:Popular Today
1 - 20 of 3,126 photos
Item 1 of 3

A 2005 built Cape Canaveral condo updated to 2021 Coastal Chic with a new Tarra Bianca granite countertop. Accented with blue beveled glass backsplash, fresh white cabinets and new stainless steel appliances. Freshly painted Agreeable Gray walls, new Dorchester laminate plank flooring and blue rolling island further compliment the beautiful new countertop and gorgeous backsplash.

Light and airy contemporary kitchen with minimalist features. The large, stone clad island and expansive skylight hero the space.
Photo of a large modern l-shaped open plan kitchen in Sydney with a double-bowl sink, flat-panel cabinets, white cabinets, engineered stone countertops, white splashback, engineered quartz splashback, black appliances, laminate floors, an island, brown floors and white worktops.
Photo of a large modern l-shaped open plan kitchen in Sydney with a double-bowl sink, flat-panel cabinets, white cabinets, engineered stone countertops, white splashback, engineered quartz splashback, black appliances, laminate floors, an island, brown floors and white worktops.

This renovation included kitchen, laundry, powder room, with extensive building work.
Inspiration for an expansive traditional l-shaped open plan kitchen in Sydney with a double-bowl sink, shaker cabinets, blue cabinets, engineered stone countertops, white splashback, engineered quartz splashback, black appliances, laminate floors, an island, brown floors and white worktops.
Inspiration for an expansive traditional l-shaped open plan kitchen in Sydney with a double-bowl sink, shaker cabinets, blue cabinets, engineered stone countertops, white splashback, engineered quartz splashback, black appliances, laminate floors, an island, brown floors and white worktops.

This coastal, contemporary Tiny Home features a warm yet industrial style kitchen with stainless steel counters and husky tool drawers with black cabinets. the silver metal counters are complimented by grey subway tiling as a backsplash against the warmth of the locally sourced curly mango wood windowsill ledge. I mango wood windowsill also acts as a pass-through window to an outdoor bar and seating area on the deck. Entertaining guests right from the kitchen essentially makes this a wet-bar. LED track lighting adds the right amount of accent lighting and brightness to the area. The window is actually a french door that is mirrored on the opposite side of the kitchen. This kitchen has 7-foot long stainless steel counters on either end. There are stainless steel outlet covers to match the industrial look. There are stained exposed beams adding a cozy and stylish feeling to the room. To the back end of the kitchen is a frosted glass pocket door leading to the bathroom. All shelving is made of Hawaiian locally sourced curly mango wood. A stainless steel fridge matches the rest of the style and is built-in to the staircase of this tiny home. Dish drying racks are hung on the wall to conserve space and reduce clutter.

Complete home remodel with updated front exterior, kitchen, and master bathroom
This is an example of a large contemporary galley kitchen/diner in Portland with a double-bowl sink, shaker cabinets, engineered stone countertops, stainless steel appliances, brown cabinets, green splashback, glass tiled splashback, laminate floors, brown floors, white worktops and a breakfast bar.
This is an example of a large contemporary galley kitchen/diner in Portland with a double-bowl sink, shaker cabinets, engineered stone countertops, stainless steel appliances, brown cabinets, green splashback, glass tiled splashback, laminate floors, brown floors, white worktops and a breakfast bar.

This Coventry based home wanted to give the rear of their property a much-needed makeover and our architects were more than happy to help out! We worked closely with the homeowners to create a space that is perfect for entertaining and offers plenty of country style design touches both of them were keen to bring on board.
When devising the rear extension, our team kept things simple. Opting for a classic square element, our team designed the project to sit within the property’s permitted development rights. This meant instead of a full planning application, the home merely had to secure a lawful development certificate. This help saves time, money, and spared the homeowners from any unwanted planning headaches.
For the space itself, we wanted to create somewhere bright, airy, and with plenty of connection to the garden. To achieve this, we added a set of large bi-fold doors onto the rear wall. Ideal for pulling open in summer, and provides an effortless transition between kitchen and picnic area. We then maximised the natural light by including a set of skylights above. These simple additions ensure that even on the darkest days, the home can still enjoy the benefits of some much-needed sunlight.
You can also see that the homeowners have done a wonderful job of combining the modern and traditional in their selection of fittings. That rustic wooden beam is a simple touch that immediately invokes that countryside cottage charm, while the slate wall gives a stylish modern touch to the dining area. The owners have threaded the two contrasting materials together with their choice of cream fittings and black countertops. The result is a homely abode you just can’t resist spending time in.

A beautiful mix of clean stainless steel and warm mango wood creates a stylish and practical kitchen space.
This coastal, contemporary Tiny Home features a warm yet industrial style kitchen with stainless steel counters and husky tool drawers with black cabinets. the silver metal counters are complimented by grey subway tiling as a backsplash against the warmth of the locally sourced curly mango wood windowsill ledge. I mango wood windowsill also acts as a pass-through window to an outdoor bar and seating area on the deck. Entertaining guests right from the kitchen essentially makes this a wet-bar. LED track lighting adds the right amount of accent lighting and brightness to the area. The window is actually a french door that is mirrored on the opposite side of the kitchen. This kitchen has 7-foot long stainless steel counters on either end. There are stainless steel outlet covers to match the industrial look. There are stained exposed beams adding a cozy and stylish feeling to the room. To the back end of the kitchen is a frosted glass pocket door leading to the bathroom. All shelving is made of Hawaiian locally sourced curly mango wood. A stainless steel fridge matches the rest of the style and is built-in to the staircase of this tiny home. Dish drying racks are hung on the wall to conserve space and reduce clutter.

QUARTZ CALACUTTA BACKSPLASH SEPARATED WITH INDENTED SMOKE BRONZE MIRROR.. FRAMED WITH FROSTED GLASS CABINETS AND DRAWERS FROM ARRITAL.
DISGUISED HOOD FROM BEST
WOLF 30" INDUCTION COOKTOP
DEEP DOUBLE 48" W DRAWER BASE TO HOUSE ALL WOLF POTS & PANS!
MIDDLE DRAWER HAS INTERIOR DRAWER FOR UTENSILS
U-SHAPED *SINK* DRAWERS NEIGHBOR A CORNER PANTRY WITH PULL OUTS.

DOREA deco
Design ideas for a small modern galley kitchen/diner in Bordeaux with a double-bowl sink, beaded cabinets, light wood cabinets, laminate countertops, black splashback, glass sheet splashback, black appliances, laminate floors, no island, grey floors and black worktops.
Design ideas for a small modern galley kitchen/diner in Bordeaux with a double-bowl sink, beaded cabinets, light wood cabinets, laminate countertops, black splashback, glass sheet splashback, black appliances, laminate floors, no island, grey floors and black worktops.
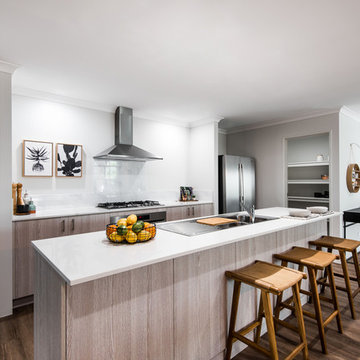
This is an example of a medium sized contemporary galley open plan kitchen in Perth with flat-panel cabinets, light wood cabinets, an island, a double-bowl sink, white splashback, stainless steel appliances, brown floors, engineered stone countertops, ceramic splashback and laminate floors.
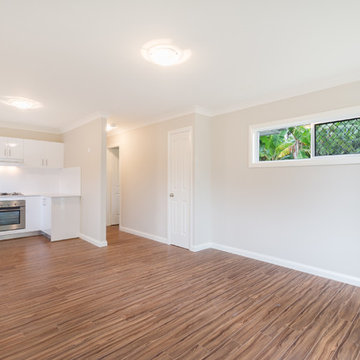
This is an example of a medium sized contemporary l-shaped kitchen in Sydney with a double-bowl sink, white cabinets, engineered stone countertops, white splashback, porcelain splashback, stainless steel appliances and laminate floors.

Medium sized contemporary u-shaped kitchen/diner in New York with recessed-panel cabinets, white cabinets, stainless steel appliances, a double-bowl sink, composite countertops, white splashback, laminate floors, a breakfast bar, white floors and grey worktops.

A midcentury modern transformation honouring the era of this great ocean side apartment
Inspiration for a small midcentury u-shaped enclosed kitchen in Sydney with a double-bowl sink, green cabinets, terrazzo worktops, brown splashback, ceramic splashback, stainless steel appliances, laminate floors, beige floors and beige worktops.
Inspiration for a small midcentury u-shaped enclosed kitchen in Sydney with a double-bowl sink, green cabinets, terrazzo worktops, brown splashback, ceramic splashback, stainless steel appliances, laminate floors, beige floors and beige worktops.

Photo of a small contemporary l-shaped enclosed kitchen in Adelaide with a double-bowl sink, flat-panel cabinets, grey cabinets, laminate countertops, white splashback, cement tile splashback, stainless steel appliances, laminate floors, a breakfast bar and white worktops.
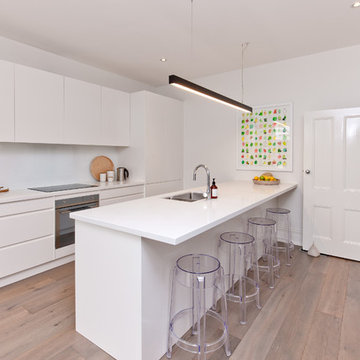
This is an example of a medium sized scandi single-wall kitchen/diner in Other with a double-bowl sink, flat-panel cabinets, white cabinets, engineered stone countertops, white splashback, glass sheet splashback, stainless steel appliances, laminate floors, an island, grey floors and white worktops.

High end finished kitchen in our Showroom. Visit us and customize your spaces with the help of our creative professional team of Interior Designers.
Photograph
Arch. Carmen J Vence
Assoc. AIA
NKBA
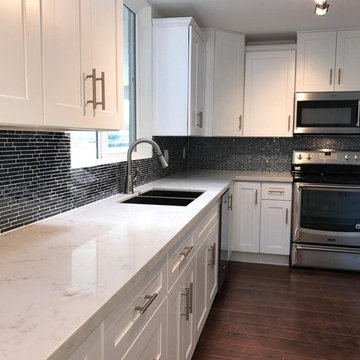
Design ideas for a small midcentury l-shaped kitchen pantry in Phoenix with a double-bowl sink, shaker cabinets, white cabinets, engineered stone countertops, blue splashback, glass tiled splashback, stainless steel appliances, laminate floors, no island and brown floors.

Photo of a large contemporary l-shaped kitchen pantry in Sydney with a double-bowl sink, flat-panel cabinets, white cabinets, engineered stone countertops, multi-coloured splashback, mirror splashback, black appliances, laminate floors, an island and multicoloured worktops.

Design ideas for a large traditional l-shaped kitchen/diner in Other with a double-bowl sink, recessed-panel cabinets, grey cabinets, engineered stone countertops, beige splashback, porcelain splashback, black appliances, laminate floors, no island, brown floors and brown worktops.
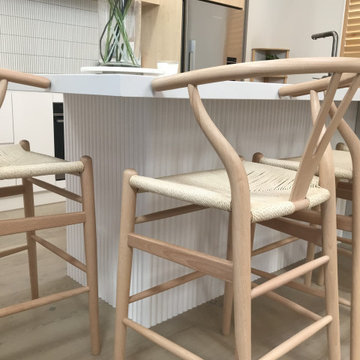
For this holiday home in Wanaka, our client knew exactly what they were looking for.
The heroes here are the beautiful stone benchtop with a waterfall end feature, alongside the textured doweling in the island base. A great way to enhance the level of finish.
A clean and clutter-free space, enabled by the highly functional walk-in pantry tucked in behind.
The finer details:
- Benchtop: Caesarstone 50mm in Cloudburst Concrete
- Lacquered base units in Alabaster with a 30% gloss finish
- Woodgrain units in Bestwood Best Maple, Woodgrain
- Island back doweling, lacquered to match base units.
Kitchen with a Double-bowl Sink and Laminate Floors Ideas and Designs
1