Kitchen with a Double-bowl Sink and No Island Ideas and Designs
Refine by:
Budget
Sort by:Popular Today
1 - 20 of 14,308 photos
Item 1 of 3
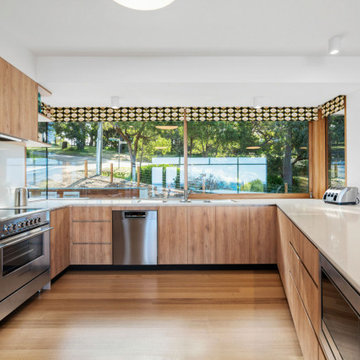
Midcentury u-shaped open plan kitchen in Geelong with a double-bowl sink, glass sheet splashback, stainless steel appliances, light hardwood flooring and no island.

Liadesign
This is an example of a small contemporary galley enclosed kitchen in Milan with a double-bowl sink, flat-panel cabinets, blue cabinets, engineered stone countertops, white splashback, engineered quartz splashback, stainless steel appliances, cement flooring, no island, green floors, white worktops and a drop ceiling.
This is an example of a small contemporary galley enclosed kitchen in Milan with a double-bowl sink, flat-panel cabinets, blue cabinets, engineered stone countertops, white splashback, engineered quartz splashback, stainless steel appliances, cement flooring, no island, green floors, white worktops and a drop ceiling.

Love this - very balanced with 2 full length cupboards on either end and the middle section with open shelving and drawers below the nook.
Inspiration for a medium sized vintage u-shaped enclosed kitchen in Brisbane with a double-bowl sink, shaker cabinets, white cabinets, engineered stone countertops, green splashback, metro tiled splashback, white appliances, dark hardwood flooring, no island, red floors and white worktops.
Inspiration for a medium sized vintage u-shaped enclosed kitchen in Brisbane with a double-bowl sink, shaker cabinets, white cabinets, engineered stone countertops, green splashback, metro tiled splashback, white appliances, dark hardwood flooring, no island, red floors and white worktops.

McKenna Hutchinson
Inspiration for a medium sized rustic u-shaped kitchen/diner in Charlotte with a double-bowl sink, raised-panel cabinets, white cabinets, granite worktops, beige splashback, brick splashback, stainless steel appliances, ceramic flooring, no island, grey floors and black worktops.
Inspiration for a medium sized rustic u-shaped kitchen/diner in Charlotte with a double-bowl sink, raised-panel cabinets, white cabinets, granite worktops, beige splashback, brick splashback, stainless steel appliances, ceramic flooring, no island, grey floors and black worktops.
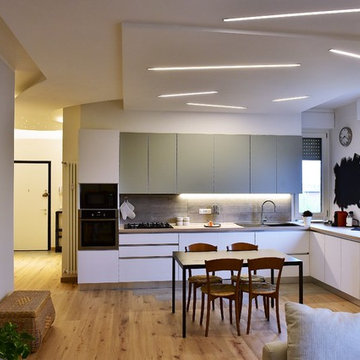
open space zona living.
Photo of a contemporary l-shaped kitchen/diner in Bologna with flat-panel cabinets, white cabinets, a double-bowl sink, grey splashback, black appliances, medium hardwood flooring, no island and brown floors.
Photo of a contemporary l-shaped kitchen/diner in Bologna with flat-panel cabinets, white cabinets, a double-bowl sink, grey splashback, black appliances, medium hardwood flooring, no island and brown floors.

Elayne Barre
Medium sized contemporary galley enclosed kitchen in London with a double-bowl sink, flat-panel cabinets, grey cabinets, white splashback, marble splashback, no island, grey floors, white worktops and integrated appliances.
Medium sized contemporary galley enclosed kitchen in London with a double-bowl sink, flat-panel cabinets, grey cabinets, white splashback, marble splashback, no island, grey floors, white worktops and integrated appliances.
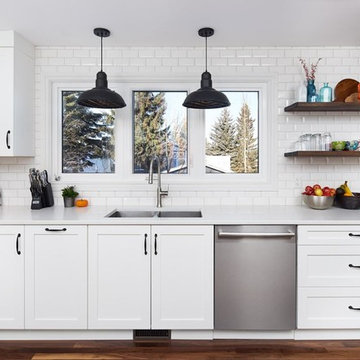
Classic subway tile up around the window. French Bistro Look. Matte black hardware.
We removed the wall between the dining room and the kitchen. They did a flat ceiling in the kitchen but did not want to go through the expense or “mess” to scrape the rest of the ceilings on the main floor so we put in the false/decorative beam to split the areas.
The false beam and floating shelves were custom made by Leroy. The false beam was not required but it separated the ceiling textures.
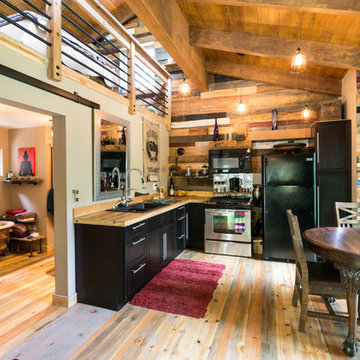
Photo Credits: Pixil Studios
Design ideas for a small rustic l-shaped kitchen/diner in Denver with a double-bowl sink, shaker cabinets, black cabinets, wood worktops, wood splashback, black appliances, medium hardwood flooring and no island.
Design ideas for a small rustic l-shaped kitchen/diner in Denver with a double-bowl sink, shaker cabinets, black cabinets, wood worktops, wood splashback, black appliances, medium hardwood flooring and no island.
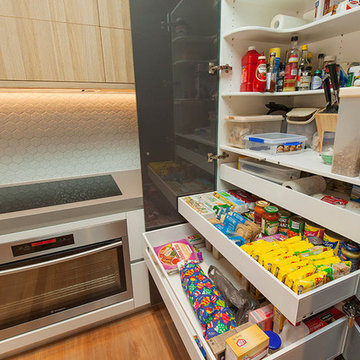
Brown Ink Design
Photo of a medium sized contemporary u-shaped kitchen/diner in Geelong with a double-bowl sink, flat-panel cabinets, white cabinets, engineered stone countertops, white splashback, ceramic splashback, stainless steel appliances, light hardwood flooring and no island.
Photo of a medium sized contemporary u-shaped kitchen/diner in Geelong with a double-bowl sink, flat-panel cabinets, white cabinets, engineered stone countertops, white splashback, ceramic splashback, stainless steel appliances, light hardwood flooring and no island.
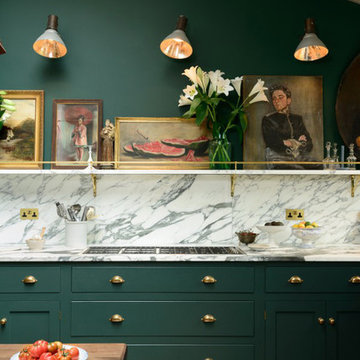
Photo by deVol Kitchens
This is an example of a medium sized classic l-shaped kitchen/diner in London with a double-bowl sink, shaker cabinets, green cabinets, marble worktops, stone slab splashback, black appliances, light hardwood flooring and no island.
This is an example of a medium sized classic l-shaped kitchen/diner in London with a double-bowl sink, shaker cabinets, green cabinets, marble worktops, stone slab splashback, black appliances, light hardwood flooring and no island.
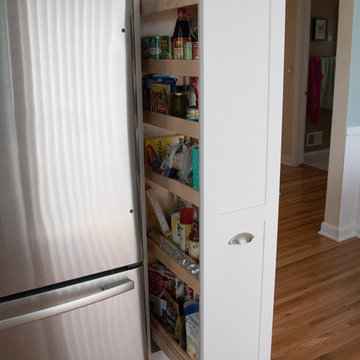
Studio Laguna Photography
Design ideas for a medium sized rural l-shaped kitchen/diner in Minneapolis with a double-bowl sink, shaker cabinets, white cabinets, marble worktops, white splashback, stone slab splashback, stainless steel appliances, medium hardwood flooring and no island.
Design ideas for a medium sized rural l-shaped kitchen/diner in Minneapolis with a double-bowl sink, shaker cabinets, white cabinets, marble worktops, white splashback, stone slab splashback, stainless steel appliances, medium hardwood flooring and no island.
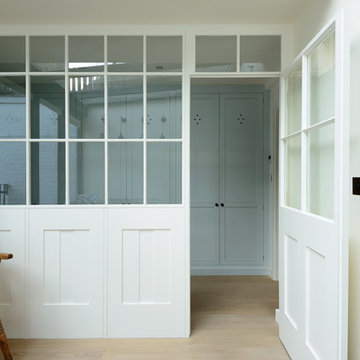
deVOL Kitchens
Design ideas for a medium sized traditional galley enclosed kitchen in London with a double-bowl sink, beaded cabinets, blue cabinets, wood worktops, white splashback, metro tiled splashback, stainless steel appliances, light hardwood flooring and no island.
Design ideas for a medium sized traditional galley enclosed kitchen in London with a double-bowl sink, beaded cabinets, blue cabinets, wood worktops, white splashback, metro tiled splashback, stainless steel appliances, light hardwood flooring and no island.
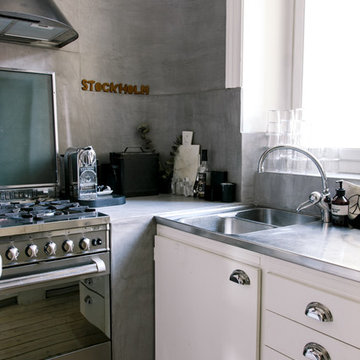
Nadja Endler © Houzz 2016
Design ideas for a small industrial l-shaped enclosed kitchen in Stockholm with a double-bowl sink, white cabinets, stainless steel worktops, stainless steel appliances, light hardwood flooring, raised-panel cabinets and no island.
Design ideas for a small industrial l-shaped enclosed kitchen in Stockholm with a double-bowl sink, white cabinets, stainless steel worktops, stainless steel appliances, light hardwood flooring, raised-panel cabinets and no island.

Medium sized contemporary single-wall enclosed kitchen in Paris with a double-bowl sink, flat-panel cabinets, medium wood cabinets, no island, laminate countertops, white splashback, window splashback, stainless steel appliances, cement flooring, grey floors and white worktops.
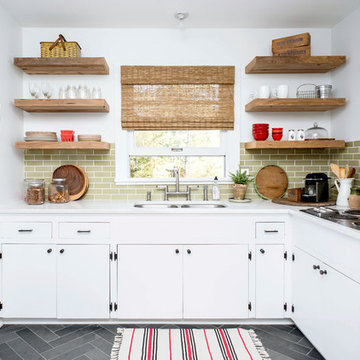
Lissa Gotwals
Inspiration for a small rural l-shaped kitchen in Raleigh with a double-bowl sink, green splashback, no island and white cabinets.
Inspiration for a small rural l-shaped kitchen in Raleigh with a double-bowl sink, green splashback, no island and white cabinets.

James Smith
Photo of a medium sized contemporary u-shaped enclosed kitchen in London with a double-bowl sink, flat-panel cabinets, laminate countertops, white splashback, ceramic splashback, ceramic flooring, no island and integrated appliances.
Photo of a medium sized contemporary u-shaped enclosed kitchen in London with a double-bowl sink, flat-panel cabinets, laminate countertops, white splashback, ceramic splashback, ceramic flooring, no island and integrated appliances.
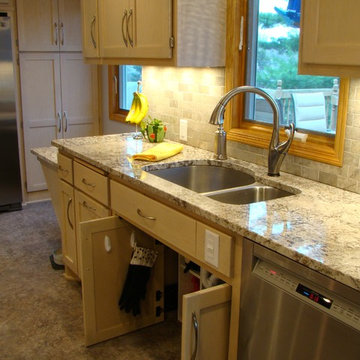
This 1950's kitchen need upgrading, but when (2) sisters Elaine and Janet moved in, it required accessible renovation to meet their needs. Photo by Content Craftsmen

Photos taken by J.W. Smith. This kitchen was designed to bridge the gap between contemporary and traditional styles since the architectural style of the house is traditional, but the owner's taste leans towards contemporary. The owner wanted the cabinets to be different from the often seen white painted cabinets, but also wanted the kitchen to appear light and breezy. The purpose of the glass tile work is to create a textural change from soft to chrisp and clean. The white dish pantry seen near the kitchen table was an existing piece. On either side, closed door drywall niches were built out to flank the dish pantry.

Inspiration for a large contemporary galley open plan kitchen in Chicago with stainless steel appliances, dark wood cabinets, a double-bowl sink, raised-panel cabinets, concrete worktops, grey splashback, brick splashback, light hardwood flooring, no island and a feature wall.

Our designer, Hannah Tindall, worked with the homeowners to create a contemporary kitchen, living room, master & guest bathrooms and gorgeous hallway that truly highlights their beautiful and extensive art collection. The entire home was outfitted with sleek, walnut hardwood flooring, with a custom Frank Lloyd Wright inspired entryway stairwell. The living room's standout pieces are two gorgeous velvet teal sofas and the black stone fireplace. The kitchen has dark wood cabinetry with frosted glass and a glass mosaic tile backsplash. The master bathrooms uses the same dark cabinetry, double vanity, and a custom tile backsplash in the walk-in shower. The first floor guest bathroom keeps things eclectic with bright purple walls and colorful modern artwork.
Kitchen with a Double-bowl Sink and No Island Ideas and Designs
1