Kitchen with a Double-bowl Sink and Pink Floors Ideas and Designs
Refine by:
Budget
Sort by:Popular Today
1 - 20 of 41 photos
Item 1 of 3
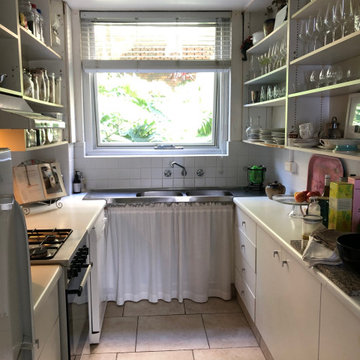
The brief achieved in Bright and airiness with large window open to garden.
Functionality achieved with bright white open shelves containing only often used items and better access to dishwasher/ to under sink.
Maintenance kept relatively low due to lack of clutter and glasses and plates etc being used on a regular basis.
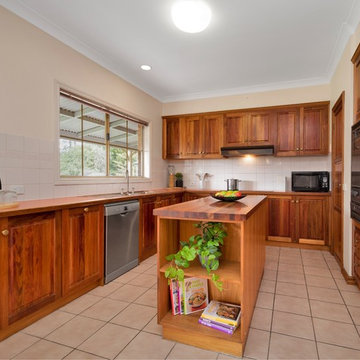
Josh Cann Photography
Traditional u-shaped open plan kitchen in Other with a double-bowl sink, laminate countertops, cement tile splashback, ceramic flooring, an island, pink floors and pink worktops.
Traditional u-shaped open plan kitchen in Other with a double-bowl sink, laminate countertops, cement tile splashback, ceramic flooring, an island, pink floors and pink worktops.
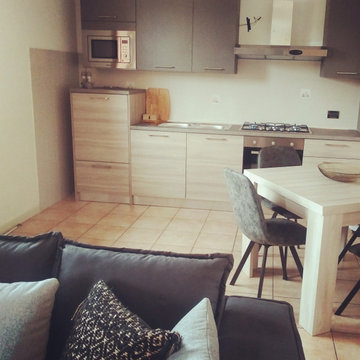
Contemporary dining room with kitchen and open living area of a compact city apartment.
Photo of a small contemporary single-wall kitchen/diner in Venice with terracotta flooring, pink floors, a double-bowl sink, beige cabinets, composite countertops, grey splashback, ceramic splashback, stainless steel appliances, no island and grey worktops.
Photo of a small contemporary single-wall kitchen/diner in Venice with terracotta flooring, pink floors, a double-bowl sink, beige cabinets, composite countertops, grey splashback, ceramic splashback, stainless steel appliances, no island and grey worktops.
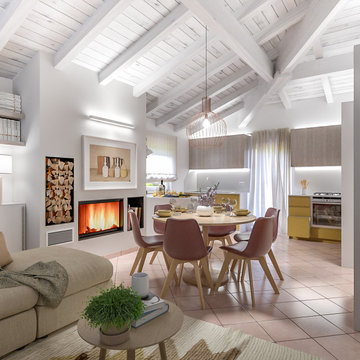
Liadesign
Medium sized contemporary u-shaped open plan kitchen in Milan with a double-bowl sink, flat-panel cabinets, yellow cabinets, composite countertops, grey splashback, glass sheet splashback, stainless steel appliances, terracotta flooring, an island, pink floors and grey worktops.
Medium sized contemporary u-shaped open plan kitchen in Milan with a double-bowl sink, flat-panel cabinets, yellow cabinets, composite countertops, grey splashback, glass sheet splashback, stainless steel appliances, terracotta flooring, an island, pink floors and grey worktops.
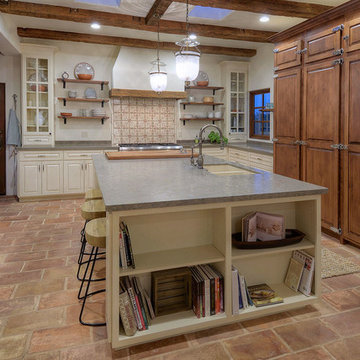
The kitchen features large built-in refrigeration units concealed by monumental custom millwork, a generous island with stone countertop and bar seating, and reclaimed terra cotta floor tiles.
Design Principal: Gene Kniaz, Spiral Architects; General Contractor: Brian Recher, Resolute Builders
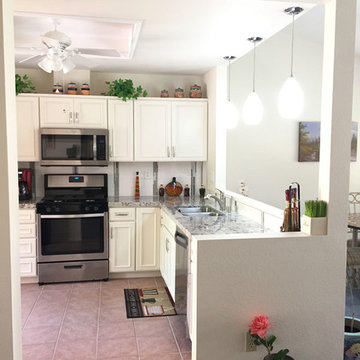
This kitchen was previously enclosed by a wall, with archway, for access to the living and dining room area. It had a small opening, above the sink, to the dining room as well. We removed the wall and opened the sink wall to the living area. The homeowner loved her existing floor tile so we created a palette of colors to complement and not compete with it. Though the kitchen is compact we maximized storage space (corner pantry cabinet, 4 drawer bank, lazy susan, and taller uppers), while opening up the space. The granite countertops, white subway backsplash with vertical mosaic band, and white beaded inset cabinets are nice and bright. The milk glass pendants provide extra lighting and a focal point above the sink.
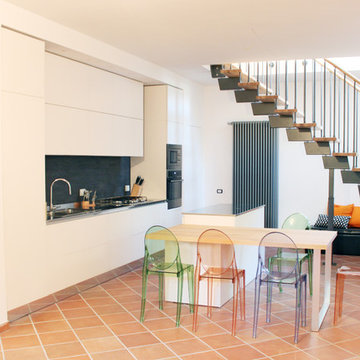
Inspiration for a medium sized modern galley kitchen/diner in Other with a double-bowl sink, flat-panel cabinets, white cabinets, stainless steel worktops, black splashback, stainless steel appliances, terracotta flooring, an island and pink floors.
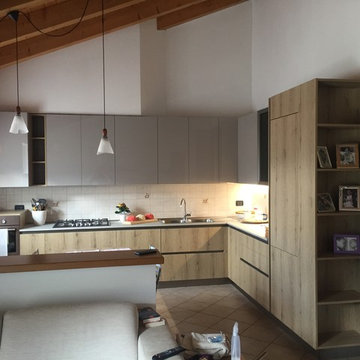
Photo of a large modern l-shaped kitchen/diner in Other with a double-bowl sink, flat-panel cabinets, light wood cabinets, laminate countertops, white splashback, ceramic splashback, stainless steel appliances, ceramic flooring, no island, pink floors and grey worktops.
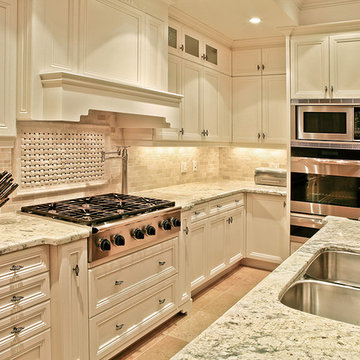
Medium sized traditional l-shaped kitchen in New York with a double-bowl sink, flat-panel cabinets, white cabinets, granite worktops, beige splashback, limestone splashback, stainless steel appliances, porcelain flooring, an island and pink floors.
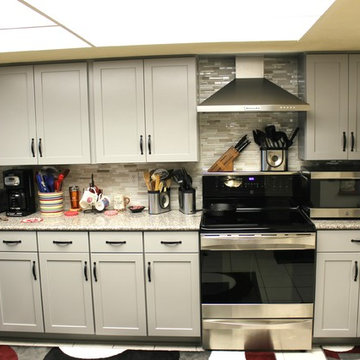
Photo of a small traditional u-shaped open plan kitchen in Dallas with shaker cabinets, grey cabinets, granite worktops, multi-coloured splashback, glass sheet splashback, stainless steel appliances, ceramic flooring, a breakfast bar, pink floors and a double-bowl sink.
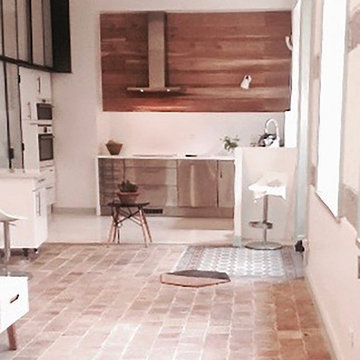
Rénovation contemporaine d'un appartement canut en rez de jardin à Lyon Croix rousse. La configuration morcelée préexistante a laissé place à une grande pièce de vie exposée plein sud. Un point d'honneur a été mis sur la qualité et l'authenticité des matériaux: tommettes patinées préservées des salissures par un après hydrofuge; carreaux de ciments d'origine en paillasson, et jeux de verrières industrielles. Pour réchauffer l'espace maculé de blanc, des planches de chêne brut ont été vissées au mur, afin de préserver la ventilation des murs ( qui sont en partie enterrée. Une cuisine Ikéa en inox brossée a servie de base design , enrichies de crédence et plan de travail en laque brillante ignifugés. La mise en lumière est assurée par un sofite qui prend palce au dessus de l'ilot ( qui n'est pas encore posé). Pour une meilleure respiration des murs qui jouxtent les caves de cet immeuble canut à Lyon Croix rousse, ont été chaulés.
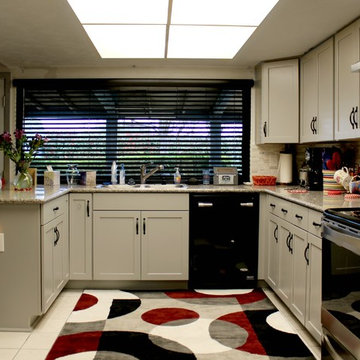
This is an example of a small traditional u-shaped open plan kitchen in Dallas with a double-bowl sink, shaker cabinets, grey cabinets, granite worktops, multi-coloured splashback, glass sheet splashback, stainless steel appliances, ceramic flooring, a breakfast bar and pink floors.
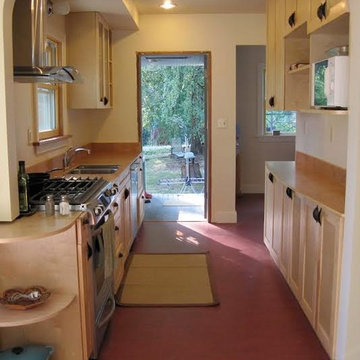
Inspiration for a medium sized galley enclosed kitchen in Seattle with a double-bowl sink, shaker cabinets, white cabinets, granite worktops, stainless steel appliances, carpet and pink floors.
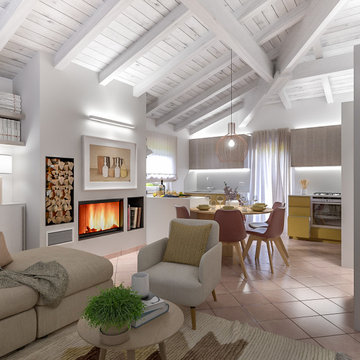
Liadesign
Design ideas for a medium sized contemporary u-shaped open plan kitchen in Milan with a double-bowl sink, flat-panel cabinets, yellow cabinets, composite countertops, grey splashback, glass sheet splashback, stainless steel appliances, terracotta flooring, an island, pink floors and grey worktops.
Design ideas for a medium sized contemporary u-shaped open plan kitchen in Milan with a double-bowl sink, flat-panel cabinets, yellow cabinets, composite countertops, grey splashback, glass sheet splashback, stainless steel appliances, terracotta flooring, an island, pink floors and grey worktops.
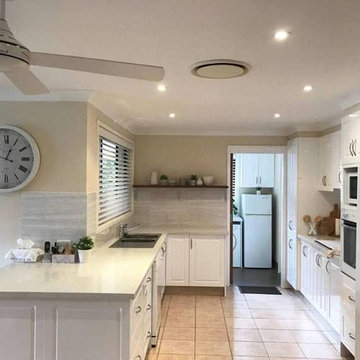
A master project finished by Castle Hill showroom.
The new kitchen comes with 20mm crystal white quartz stone benchtop, polyurethane gloss white doors with square pattern, soft closing drawers. On Budget, but with quality in Mind.
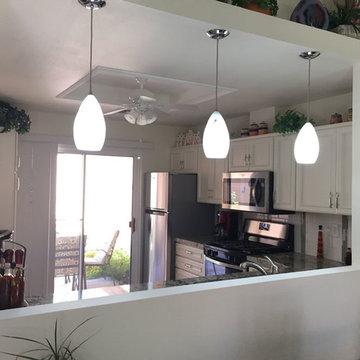
View into the kitchen from the adjacent dining room. You can also see the corner pantry cabinet on the left hand side. It is tucked out of the way but offers plenty of storage. The milk glass pendant lights are on an independent switch, great for nighttime ambiance lighting. When enlarging the opening, we moved the electrical so the homeowner didn't lose options.
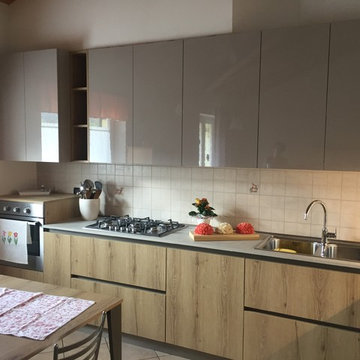
Design ideas for a large modern l-shaped kitchen/diner in Other with a double-bowl sink, flat-panel cabinets, light wood cabinets, laminate countertops, white splashback, ceramic splashback, stainless steel appliances, ceramic flooring, no island, pink floors and grey worktops.
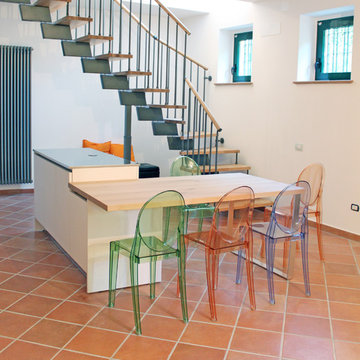
Medium sized modern galley kitchen/diner in Other with a double-bowl sink, flat-panel cabinets, white cabinets, stainless steel worktops, black splashback, stainless steel appliances, terracotta flooring, an island and pink floors.
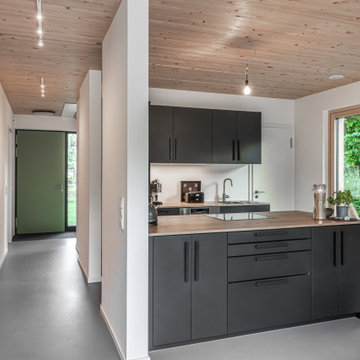
Der Küchenbereich mit bodentiefen Fenstern aus lasierter Fichte und Holzdecke.Für die Böden im offenen gestalteten Wohn- und Essbereich des zweigeschossigen Gebäudes wurde Linoleum genutzt, das einen schönen Kontrast zu den Holzelementen und der hellen Wandfarbe herstellt.
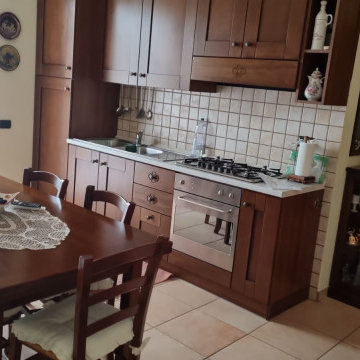
La signora Teresa, è sola quindi chiese un ambiente consono alle sue esigenze, non ha bisogno di tanto spazio per cucinare, ma essendo una donna di altri tempi nella cucina non doveva mancare nulla.. quindi una poltrona un tavolo comodo da ospitare figli e nipoti e un bella televisione da poter guardare da ogni angolatura.
Kitchen with a Double-bowl Sink and Pink Floors Ideas and Designs
1