Kitchen with a Double-bowl Sink and Red Floors Ideas and Designs
Refine by:
Budget
Sort by:Popular Today
21 - 40 of 320 photos
Item 1 of 3
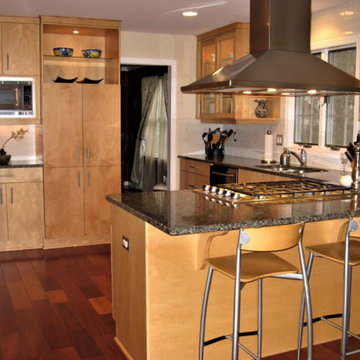
Design ideas for a medium sized contemporary l-shaped enclosed kitchen in New York with a double-bowl sink, flat-panel cabinets, light wood cabinets, granite worktops, white splashback, metro tiled splashback, stainless steel appliances, dark hardwood flooring, a breakfast bar, red floors and grey worktops.
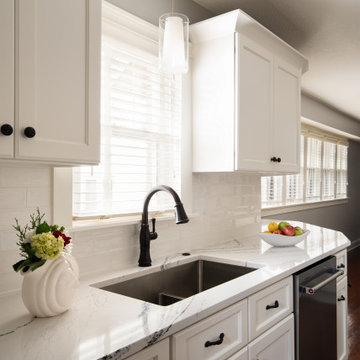
This is an example of a medium sized classic open plan kitchen in Kansas City with a double-bowl sink, shaker cabinets, white cabinets, white splashback, ceramic splashback, stainless steel appliances, dark hardwood flooring, a breakfast bar, red floors and white worktops.
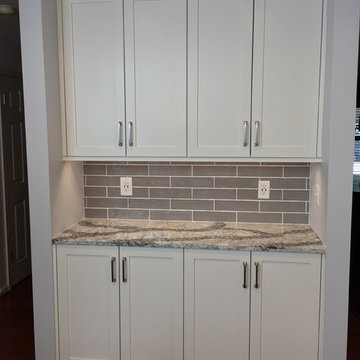
Transformation of an outdated 90' oak kitchen to a clean white & gray transitional show stopper. #annapolis #maryland #whitekitchen #kitchendesign #kitchen #kitchens #kitcheninspo #customdesign #gourmet #gourmetkitchen #cookskitchen #tile #tilebacksplash #subwaytile #quartz #quartzcountertops #designsbymatt #customhome #woodmode #nkba #formandfunction #beautiful #functional

Inspiration for a medium sized traditional l-shaped kitchen/diner in Philadelphia with a double-bowl sink, shaker cabinets, white cabinets, quartz worktops, green splashback, glass tiled splashback, stainless steel appliances, lino flooring, red floors and black worktops.
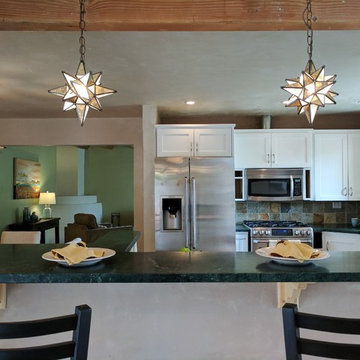
Elisa Macomber
This is an example of a medium sized galley kitchen/diner in Other with a double-bowl sink, shaker cabinets, white cabinets, granite worktops, multi-coloured splashback, ceramic splashback, stainless steel appliances, terracotta flooring and red floors.
This is an example of a medium sized galley kitchen/diner in Other with a double-bowl sink, shaker cabinets, white cabinets, granite worktops, multi-coloured splashback, ceramic splashback, stainless steel appliances, terracotta flooring and red floors.
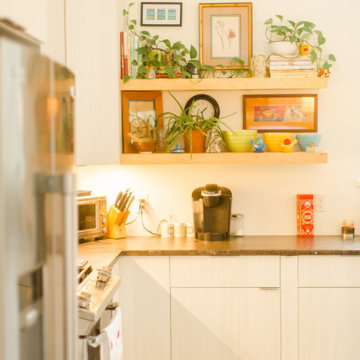
This open floor plan features a kitchen that has open shelves, flat panel European style cabinets, and a floating island
Photo of a medium sized modern l-shaped open plan kitchen in Other with a double-bowl sink, flat-panel cabinets, white cabinets, tile countertops, blue splashback, ceramic splashback, stainless steel appliances, medium hardwood flooring, an island, red floors and brown worktops.
Photo of a medium sized modern l-shaped open plan kitchen in Other with a double-bowl sink, flat-panel cabinets, white cabinets, tile countertops, blue splashback, ceramic splashback, stainless steel appliances, medium hardwood flooring, an island, red floors and brown worktops.

The clients called me on the recommendation from a neighbor of mine who had met them at a conference and learned of their need for an architect. They contacted me and after meeting to discuss their project they invited me to visit their site, not far from White Salmon in Washington State.
Initially, the couple discussed building a ‘Weekend’ retreat on their 20± acres of land. Their site was in the foothills of a range of mountains that offered views of both Mt. Adams to the North and Mt. Hood to the South. They wanted to develop a place that was ‘cabin-like’ but with a degree of refinement to it and take advantage of the primary views to the north, south and west. They also wanted to have a strong connection to their immediate outdoors.
Before long my clients came to the conclusion that they no longer perceived this as simply a weekend retreat but were now interested in making this their primary residence. With this new focus we concentrated on keeping the refined cabin approach but needed to add some additional functions and square feet to the original program.
They wanted to downsize from their current 3,500± SF city residence to a more modest 2,000 – 2,500 SF space. They desired a singular open Living, Dining and Kitchen area but needed to have a separate room for their television and upright piano. They were empty nesters and wanted only two bedrooms and decided that they would have two ‘Master’ bedrooms, one on the lower floor and the other on the upper floor (they planned to build additional ‘Guest’ cabins to accommodate others in the near future). The original scheme for the weekend retreat was only one floor with the second bedroom tucked away on the north side of the house next to the breezeway opposite of the carport.
Another consideration that we had to resolve was that the particular location that was deemed the best building site had diametrically opposed advantages and disadvantages. The views and primary solar orientations were also the source of the prevailing winds, out of the Southwest.
The resolve was to provide a semi-circular low-profile earth berm on the south/southwest side of the structure to serve as a wind-foil directing the strongest breezes up and over the structure. Because our selected site was in a saddle of land that then sloped off to the south/southwest the combination of the earth berm and the sloping hill would effectively created a ‘nestled’ form allowing the winds rushing up the hillside to shoot over most of the house. This allowed me to keep the favorable orientation to both the views and sun without being completely compromised by the winds.
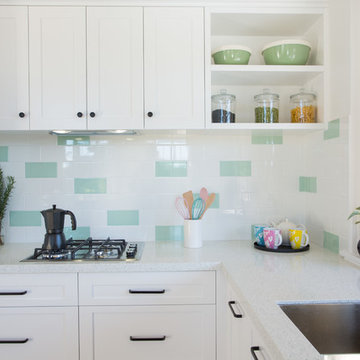
Modern kitchen with art deco feel. Silestone White Diamond benchtop
Design ideas for a medium sized vintage u-shaped enclosed kitchen in Brisbane with a double-bowl sink, shaker cabinets, white cabinets, engineered stone countertops, green splashback, metro tiled splashback, white appliances, dark hardwood flooring, no island, red floors and white worktops.
Design ideas for a medium sized vintage u-shaped enclosed kitchen in Brisbane with a double-bowl sink, shaker cabinets, white cabinets, engineered stone countertops, green splashback, metro tiled splashback, white appliances, dark hardwood flooring, no island, red floors and white worktops.
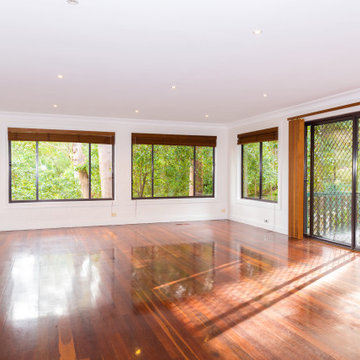
Inspiration for a large traditional u-shaped open plan kitchen in Sydney with a double-bowl sink, recessed-panel cabinets, white cabinets, marble worktops, beige splashback, ceramic splashback, white appliances, medium hardwood flooring, an island, red floors and brown worktops.
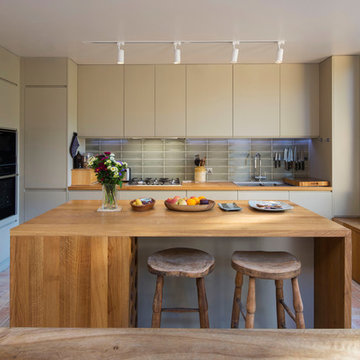
Inspiration for a classic l-shaped kitchen/diner in London with a double-bowl sink, flat-panel cabinets, beige cabinets, wood worktops, grey splashback, glass tiled splashback, black appliances, brick flooring, an island, red floors and brown worktops.
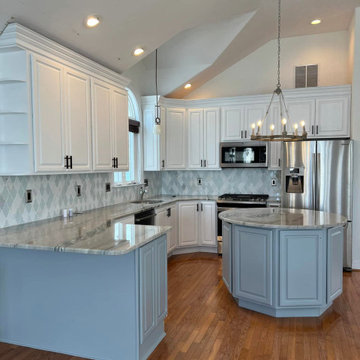
This was an another amazing work from kitchen and bath renovation experts
This is an example of a large contemporary u-shaped kitchen/diner in New York with a double-bowl sink, shaker cabinets, white cabinets, granite worktops, white splashback, ceramic splashback, integrated appliances, medium hardwood flooring, an island, red floors, white worktops and a vaulted ceiling.
This is an example of a large contemporary u-shaped kitchen/diner in New York with a double-bowl sink, shaker cabinets, white cabinets, granite worktops, white splashback, ceramic splashback, integrated appliances, medium hardwood flooring, an island, red floors, white worktops and a vaulted ceiling.
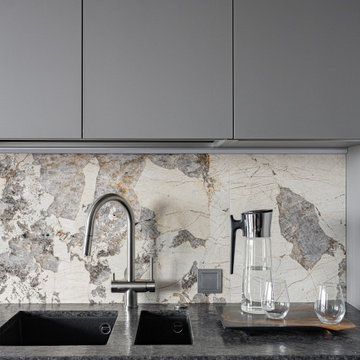
Contemporary grey and black single-wall open plan kitchen in Other with a double-bowl sink, flat-panel cabinets, grey cabinets, engineered stone countertops, grey splashback, black appliances, dark hardwood flooring, no island, red floors, grey worktops, stone slab splashback and a feature wall.
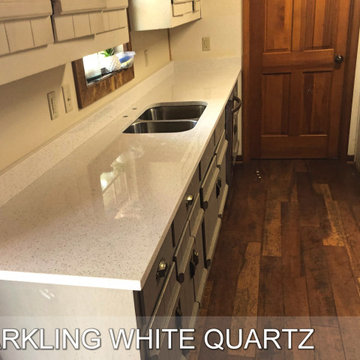
Unique Sparkling White Quartz, Contact us today for Unique Elegance & your free estimate! Installation included.
Photo of a medium sized modern u-shaped kitchen/diner in Atlanta with quartz worktops, a double-bowl sink, stainless steel appliances, plywood flooring, red floors, beige cabinets, white splashback, engineered quartz splashback, multiple islands, white worktops and flat-panel cabinets.
Photo of a medium sized modern u-shaped kitchen/diner in Atlanta with quartz worktops, a double-bowl sink, stainless steel appliances, plywood flooring, red floors, beige cabinets, white splashback, engineered quartz splashback, multiple islands, white worktops and flat-panel cabinets.

205 Photography
Several walls were removed to open up the kitchen to the rest of the living spaces. The dining room and laundry room were relocated for better flow.
White cabinetry to the ceiling, Fantasy Brown marble counter tops, Wolfe stainless appliances and Brazilian Cherry floors.
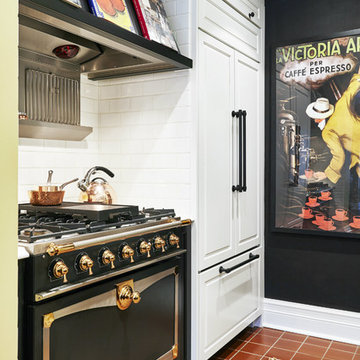
Medium sized traditional galley kitchen/diner in Toronto with a double-bowl sink, raised-panel cabinets, white cabinets, engineered stone countertops, white splashback, ceramic splashback, integrated appliances, terracotta flooring, a breakfast bar and red floors.
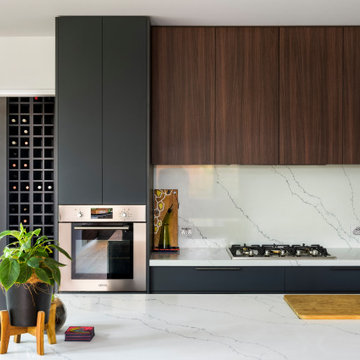
Large modern single-wall kitchen/diner in Newcastle - Maitland with a double-bowl sink, flat-panel cabinets, grey cabinets, engineered stone countertops, white splashback, engineered quartz splashback, stainless steel appliances, medium hardwood flooring, an island, red floors and white worktops.
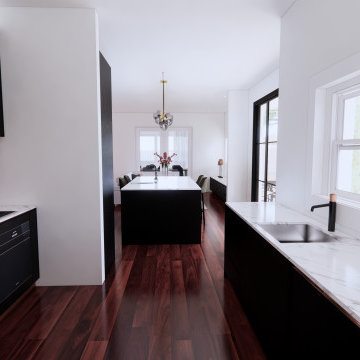
A small and dysfunctional kitchen was replaced with a luxury modern kitchen in 3 zones - cook zone, social zone, relax zone. By removing walls, the space opened up to allow a serious cook zone and a social zone with expansive pantry, tea/coffee station and snack prep area. Adjacent is the relax zone which flows to a formal dining area and more living space via french doors.
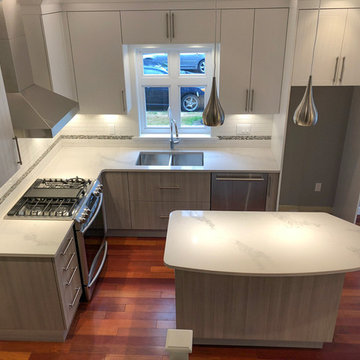
Overview of kitchen from the stairs.
Inspiration for a medium sized modern galley kitchen/diner in Vancouver with a double-bowl sink, flat-panel cabinets, grey cabinets, engineered stone countertops, white splashback, metro tiled splashback, stainless steel appliances, medium hardwood flooring, an island, red floors and white worktops.
Inspiration for a medium sized modern galley kitchen/diner in Vancouver with a double-bowl sink, flat-panel cabinets, grey cabinets, engineered stone countertops, white splashback, metro tiled splashback, stainless steel appliances, medium hardwood flooring, an island, red floors and white worktops.
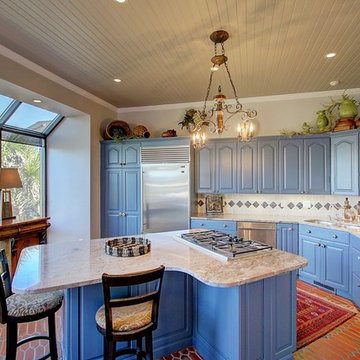
A complete renovation on Isle of Palms
Design ideas for a medium sized coastal l-shaped kitchen/diner in Charleston with a double-bowl sink, blue cabinets, granite worktops, multi-coloured splashback, ceramic splashback, stainless steel appliances, terracotta flooring, an island, raised-panel cabinets and red floors.
Design ideas for a medium sized coastal l-shaped kitchen/diner in Charleston with a double-bowl sink, blue cabinets, granite worktops, multi-coloured splashback, ceramic splashback, stainless steel appliances, terracotta flooring, an island, raised-panel cabinets and red floors.
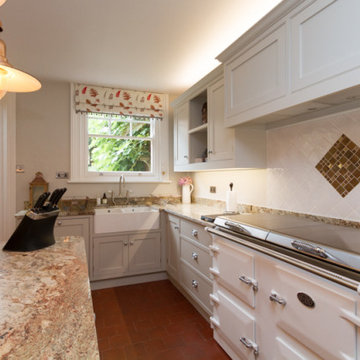
The old original quarry tiled floor was complemented by the stunning granite worktops and the hand-painted cabinetry for our clients who recently bought this old rectory in Gloucestershire.
Kitchen with a Double-bowl Sink and Red Floors Ideas and Designs
2