Kitchen with a Double-bowl Sink and Red Splashback Ideas and Designs
Refine by:
Budget
Sort by:Popular Today
41 - 60 of 813 photos
Item 1 of 3
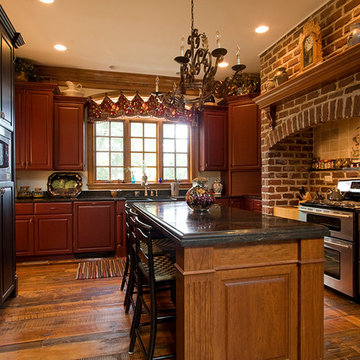
A bright sunny east facing window features valances with Schumacher wooden bead trim. The hearth space around the stove is made of old Chicago street brick and the floors are reclaimed wood.The cabinetry includes a cherry island. School Haus Red cabinetry surrounds the window and farmhouse sink which is Terrazo. a distessed Black finish around the refrigerator and pantry which is designed to look like a piece of furniture. Details include a crown molding at the top, corner posts and a furniture toe kick.
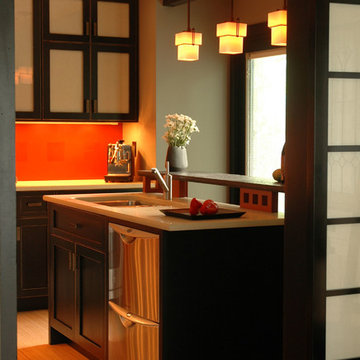
Joe DeMaio Photography
Madison, WI
Medium sized contemporary galley kitchen/diner in Other with a double-bowl sink, black cabinets, red splashback, stainless steel appliances, medium hardwood flooring, glass-front cabinets, mosaic tiled splashback and multicoloured worktops.
Medium sized contemporary galley kitchen/diner in Other with a double-bowl sink, black cabinets, red splashback, stainless steel appliances, medium hardwood flooring, glass-front cabinets, mosaic tiled splashback and multicoloured worktops.
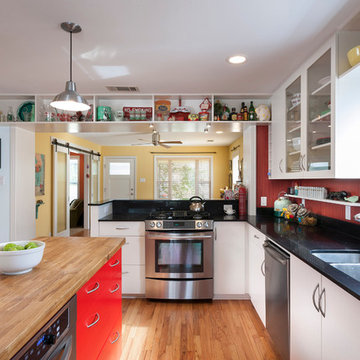
Kitchen view with butcher block island in the foreground, living room beyond.
Photo by Whit Preston.
Large classic l-shaped kitchen/diner in Austin with a double-bowl sink, glass-front cabinets, white cabinets, stainless steel appliances, engineered stone countertops, red splashback, light hardwood flooring and multiple islands.
Large classic l-shaped kitchen/diner in Austin with a double-bowl sink, glass-front cabinets, white cabinets, stainless steel appliances, engineered stone countertops, red splashback, light hardwood flooring and multiple islands.
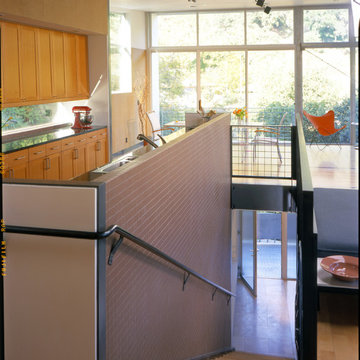
The house's entry leads directly to a stair to bring people to the open living spaces on the second floor.
Erich Ansel Koyama
Photo of a medium sized retro galley open plan kitchen in Los Angeles with a double-bowl sink, recessed-panel cabinets, medium wood cabinets, granite worktops, red splashback, porcelain splashback, stainless steel appliances and light hardwood flooring.
Photo of a medium sized retro galley open plan kitchen in Los Angeles with a double-bowl sink, recessed-panel cabinets, medium wood cabinets, granite worktops, red splashback, porcelain splashback, stainless steel appliances and light hardwood flooring.
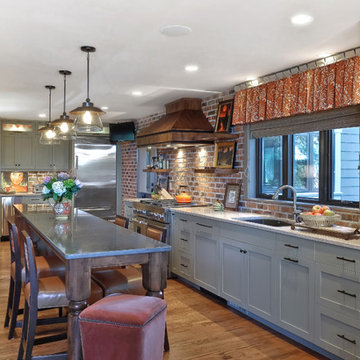
Glen-Gery Thin Brick used as a back splash and accent wall. Brick color is Milwaukee THin Brick.
William Quarles Photography
Modern kitchen in Charleston with a double-bowl sink, recessed-panel cabinets, green cabinets, red splashback, stainless steel appliances, medium hardwood flooring, no island and a feature wall.
Modern kitchen in Charleston with a double-bowl sink, recessed-panel cabinets, green cabinets, red splashback, stainless steel appliances, medium hardwood flooring, no island and a feature wall.
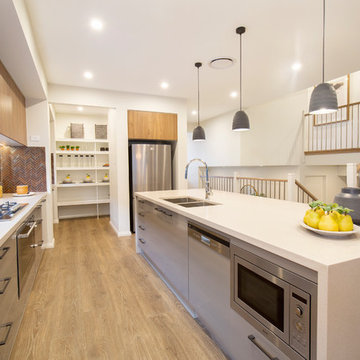
The Kitchen is spacious with an abundance of natural light coming in from the glass window splash back.
This is an example of a contemporary u-shaped kitchen in Sydney with a double-bowl sink, flat-panel cabinets, grey cabinets, red splashback, stainless steel appliances, medium hardwood flooring, an island, brown floors and white worktops.
This is an example of a contemporary u-shaped kitchen in Sydney with a double-bowl sink, flat-panel cabinets, grey cabinets, red splashback, stainless steel appliances, medium hardwood flooring, an island, brown floors and white worktops.
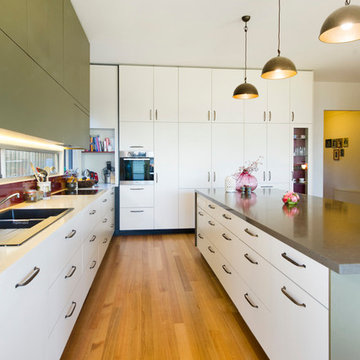
Photo of a large classic l-shaped open plan kitchen in Melbourne with a double-bowl sink, flat-panel cabinets, white cabinets, red splashback, light hardwood flooring, an island, engineered stone countertops, glass sheet splashback, stainless steel appliances, brown floors and brown worktops.
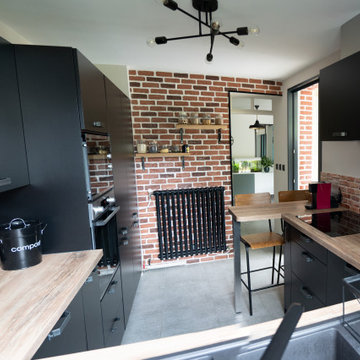
Refection complète d'une cuisine, isolation, électricité, peinture, huisseries et plomberie. Agencement, choix des meubles, matériaux et accessoires.
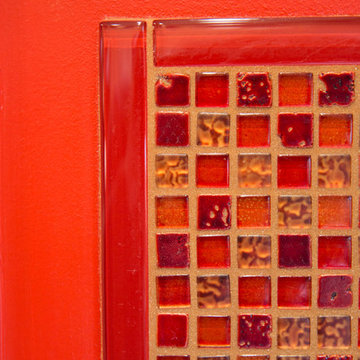
Design ideas for a medium sized eclectic u-shaped enclosed kitchen in Portland with a double-bowl sink, shaker cabinets, light wood cabinets, marble worktops, red splashback, porcelain splashback, stainless steel appliances, cork flooring, a breakfast bar and beige floors.
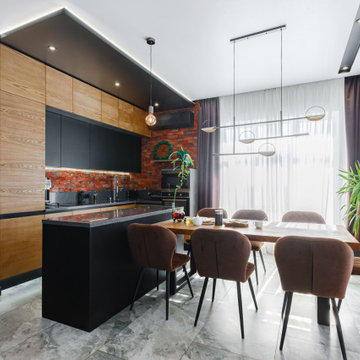
Photo of a large contemporary l-shaped open plan kitchen in Moscow with a double-bowl sink, flat-panel cabinets, medium wood cabinets, red splashback, brick splashback, stainless steel appliances, ceramic flooring, an island, grey floors and grey worktops.
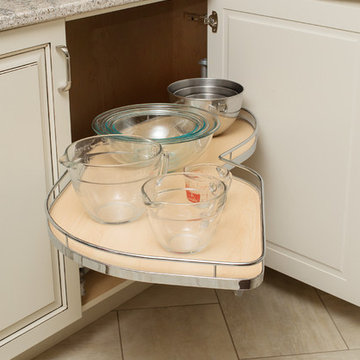
Our approach to the dining room wall was a key decision for the entire project. The wall was load bearing and the homeowners considered only removing half of it. In the end, keeping the overall open concept design was important to the homeowners, therefore we installed a load bearing beam in the ceiling. The beam was finished with drywall to be cohesive so it looked like it was a part of the original design. Now that the kitchen and dining room were open, paint colors were used to designate the spaces and create visual boundaries. This made each area feel like it’s its own space without using any structures.
The original L-shaped kitchen was cut short because of bay windows that overlooked the backyard patio. These windows were lost in the space and not functional; they were replaced with double French doors leading onto the patio. A brick layer was brought in to patch up the window swap and now it looks like the French doors always existed. New crown molding was installed throughout and painted to match the kitchen cabinets.
This window/door replacement allowed for a large pantry cabinet to be installed next to the refrigerator which was not in the old cabinet configuration. The replaced perimeter cabinets host custom storage solutions, like a mixer stand, spice organization, recycling center and functional corner cabinet with pull out shelving. The perimeter kitchen cabinets are painted with a glaze and the island is a cherry stain with glaze to amplify the raised panel door style.
We tripled the size of the kitchen island to expand countertop space. It seats five people and hosts charging stations for the family’s busy lifestyle. It was important that the cooktop in the island had a built in downdraft system because the homeowners did not want a ventilation hood in the center of the kitchen because it would obscure the open concept design.
The countertops are quartz and feature an under mount granite composite kitchen sink with a low divide center. The kitchen faucet, which features hands free and touch technology, and an instant hot water dispenser were added for convenience because of the homeowners’ busy lifestyle. The backsplash is a favorite, with a teal and red glass mosaic basket weave design. It stands out and holds its own among the expansive kitchen cabinets.
All recessed, under cabinet and decorative lights were installed on dimmer switches to allow the homeowners to adjust the lighting in each space of the project. All exterior and interior door hardware, hinges and knobs were replaced in oil rubbed bronze to match the dark stain throughout the space. The entire first floor remodel project uses 12x24 ceramic tile laid in a herringbone pattern. Since tile is typically cold, the flooring was also heated from below. This will also help with the homeowners’ original heating issues.
When accessorizing the kitchen, we used functional, everyday items the homeowners use like cutting boards, canisters for dry goods and place settings on the island. Ultimately, this project transformed their small, outdated kitchen into an expansive and functional workspace.
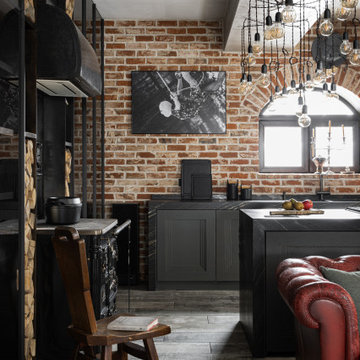
Воссоздание кирпичной кладки: BRICKTILES.ru
Дизайн кухни: VIRS ARCH
Фото: Никита Теплицкий
Стилист: Кира Прохорова
This is an example of a medium sized contemporary galley kitchen/diner in Moscow with a double-bowl sink, grey cabinets, marble worktops, red splashback, metal splashback, black appliances, an island, grey floors, black worktops and a drop ceiling.
This is an example of a medium sized contemporary galley kitchen/diner in Moscow with a double-bowl sink, grey cabinets, marble worktops, red splashback, metal splashback, black appliances, an island, grey floors, black worktops and a drop ceiling.
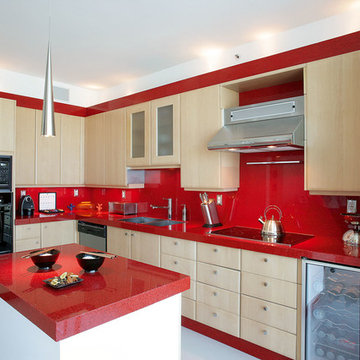
Your Kitchen Can Easily Become Artwork With Vibrant Accent Colors
Design ideas for a contemporary l-shaped kitchen in Seattle with a double-bowl sink, flat-panel cabinets, light wood cabinets, red splashback and red worktops.
Design ideas for a contemporary l-shaped kitchen in Seattle with a double-bowl sink, flat-panel cabinets, light wood cabinets, red splashback and red worktops.

Large classic galley kitchen/diner in Phoenix with a double-bowl sink, shaker cabinets, medium wood cabinets, granite worktops, red splashback, ceramic splashback, black appliances, porcelain flooring, an island, beige floors and green worktops.
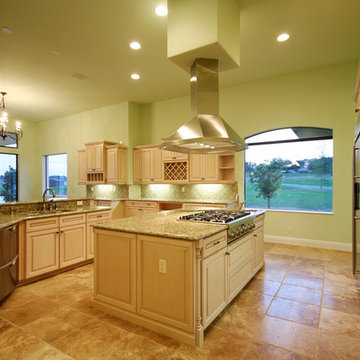
Large kitchen design with 6 burner stove and hood, 2 sinks, unique design, built in wine rack, built in desk
This is an example of a large traditional galley kitchen/diner in Orlando with a double-bowl sink, raised-panel cabinets, light wood cabinets, granite worktops, red splashback, ceramic splashback, stainless steel appliances, ceramic flooring and multiple islands.
This is an example of a large traditional galley kitchen/diner in Orlando with a double-bowl sink, raised-panel cabinets, light wood cabinets, granite worktops, red splashback, ceramic splashback, stainless steel appliances, ceramic flooring and multiple islands.
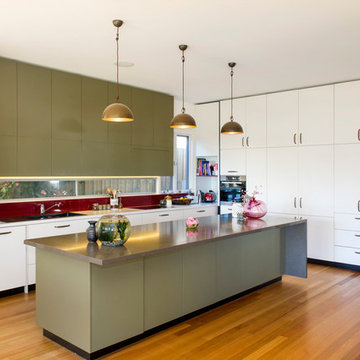
Photo of a large classic l-shaped open plan kitchen in Melbourne with flat-panel cabinets, green cabinets, red splashback, light hardwood flooring, an island, a double-bowl sink, engineered stone countertops, glass sheet splashback, stainless steel appliances, brown floors and brown worktops.
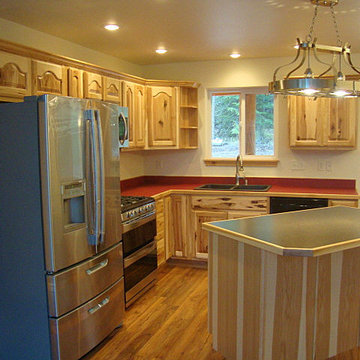
This is an example of a small rustic l-shaped kitchen/diner in Other with laminate countertops, red splashback, an island, a double-bowl sink, raised-panel cabinets, light wood cabinets, stainless steel appliances, medium hardwood flooring and brown floors.
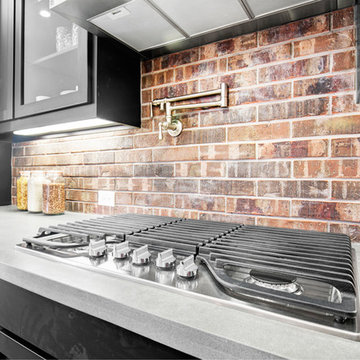
Design ideas for a large contemporary l-shaped kitchen/diner in Dallas with a double-bowl sink, recessed-panel cabinets, dark wood cabinets, composite countertops, red splashback, brick splashback, stainless steel appliances, dark hardwood flooring, an island and brown floors.
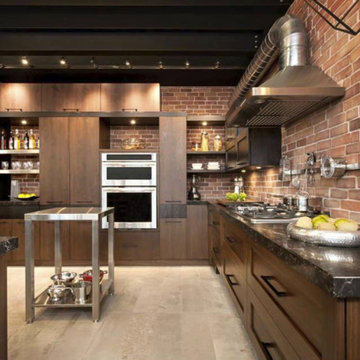
Design ideas for a medium sized industrial u-shaped enclosed kitchen in Toronto with a double-bowl sink, flat-panel cabinets, dark wood cabinets, quartz worktops, red splashback, brick splashback, stainless steel appliances, dark hardwood flooring, an island and brown floors.
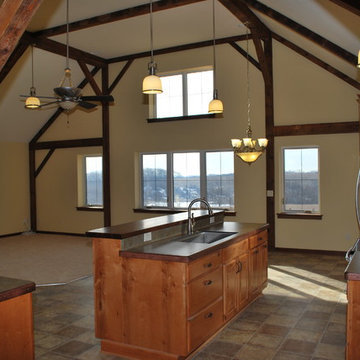
Steve Homa
Design ideas for a large traditional single-wall kitchen in Milwaukee with a double-bowl sink, medium wood cabinets, wood worktops, red splashback, brick splashback, stainless steel appliances, ceramic flooring, an island, brown floors and brown worktops.
Design ideas for a large traditional single-wall kitchen in Milwaukee with a double-bowl sink, medium wood cabinets, wood worktops, red splashback, brick splashback, stainless steel appliances, ceramic flooring, an island, brown floors and brown worktops.
Kitchen with a Double-bowl Sink and Red Splashback Ideas and Designs
3