Kitchen with a Double-bowl Sink and Shaker Cabinets Ideas and Designs
Refine by:
Budget
Sort by:Popular Today
101 - 120 of 31,109 photos
Item 1 of 3

A remodel of a 1950s Cape Cod kitchen creates an informal and sunny space for the whole family. By relocating the window and making it a bay window, the work triangle flows better and more sunlight is captured. The white shaker style cabinets keep with the Cape Cod architectural style while making a crisp statement. The countertops are Caesarstone and the backsplash is natural limestone is a classic subway pattern. Above the cooktop is framed limestone in a herringbone pattern. The ceiling was raised to one level with recessed lighting directly above the countertops. A new bench seat for casual family dining takes up two feet from the kitchen and some of the family room. The small closet was converted to a desk area with easy access. New teak wood flooring was installed in the kitchen and family room for a cohesive and warm feeling.

Kowalske Kitchen & Bath was the remodeling contractor for this beautiful Waukesha first floor remodel. The homeowners recently purchased the home and wanted to immediately update the space. The old kitchen was outdated and closed off from the great room. The goal was to design an open-concept space for hosting family and friends.
LAYOUT
The first step was to remove the awkward dining room walls. This made the room feel large and open. We tucked the refrigerator into a wall of cabinets so it didn’t impose. Seating at the island and peninsula makes the kitchen very versatile.
DESIGN
We created an elegant entertaining space to take advantage of the lake view. The Waukesha homeowners wanted a contemporary design with neutral colors and finishes. They chose soft gray lower cabinets and white upper cabinets. We added texture with wood accents and a herringbone marble backsplash tile.
The desk area features a walnut butcher block countertop. We also used walnut for the open shelving, detail on the hood and the legs on the island.
CUSTOM CABINETRY
Frameless custom cabinets maximize storage in this Waukesha kitchen. The upper cabinets have hidden light rail molding. Angled plug molding eliminates outlets on the backsplash. Drawers in the lower cabinets allow for excellent storage. The cooktop has a functioning top drawer with a hidden apron to hide the guts of the cooktop. The clients also asked for a home office desk area and pantry cabinet.
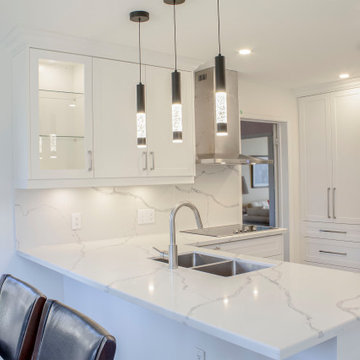
- MDF Kitchen Cabinets, wrapped in White Thermofoil with a Shaker Door Style
- Quartz Backsplash
- Quartz Countertops with a Beveled Edge
- Ivory coloured Porcelain Tiled Floors with a Stone-like pattern
- Polished Chrome Finishes
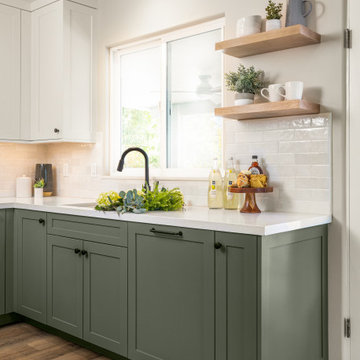
This is an example of a small classic u-shaped kitchen/diner in Los Angeles with a double-bowl sink, shaker cabinets, green cabinets, engineered stone countertops, white splashback, stainless steel appliances, no island and white worktops.

This is an example of a medium sized traditional l-shaped open plan kitchen in Austin with a double-bowl sink, shaker cabinets, white cabinets, granite worktops, grey splashback, porcelain splashback, stainless steel appliances, medium hardwood flooring, an island, brown floors, grey worktops and a vaulted ceiling.
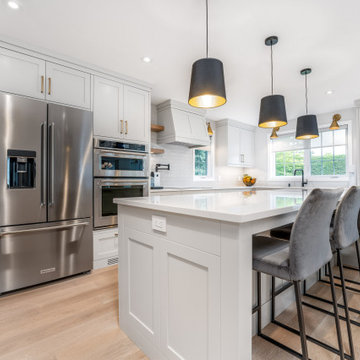
Kitchen and built-in office/den space separated by custom glass enclosure to kitchen. Part of a complete main floor renovation. Simple sines and design, monochromatic design with minimal colours flow through the entire space.

Beautiful leathered dolomite ( marble) countertops paired with the rift cut white oak cabinets, and marble backsplash give this coastal home a rich but organic and casual style! Open shelves create a strong design statement while still offering lots of function.

Our clients are drawn to the outdoors, so wanted to include wood finishes along with modern white touches.
These custom cherry cabinets in a shaker style look sharp next to the white ceramic backsplash and ceiling.
The island is offset with a blue gray paint to enhance the island as a focal point. With additional natural lighting from a new patio door (left of the stove) and overhead lighting, it's a cheerful place to do meal prep and entertain. The homeowners wanted the flexibiity to have seating on both sides of the idland on one end, so a pedestal post was added to allow for leg room when extra chairs were added.

A few tweaks to this already well built kitchen, refreshed the space and solidified the Arts & Craft theme carried throughout the space. A change to the pantry wall provided better and increased storage and countertop space and a new island created finely tuned symmetry to the layout. Combned with new cabinet hardware and modern chevron backsplash, the updated marble-look quartz countertops offer durability and a tailored sophisticated elegance.

Photo of a large contemporary single-wall open plan kitchen in Seattle with a double-bowl sink, shaker cabinets, grey cabinets, engineered stone countertops, white splashback, stainless steel appliances, light hardwood flooring, an island, yellow floors and white worktops.
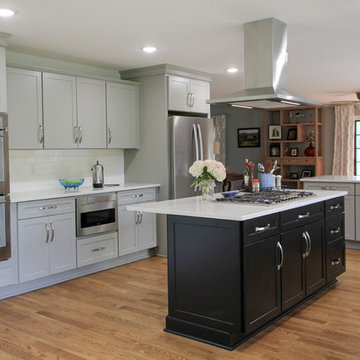
A large transitional kitchen with gray perimeter cabinets, onyx island, quartz countertop, white subway backsplash, and new appliances.
Inspiration for a large classic kitchen/diner in Charlotte with a double-bowl sink, shaker cabinets, grey cabinets, engineered stone countertops, white splashback, ceramic splashback, stainless steel appliances, medium hardwood flooring, an island and white worktops.
Inspiration for a large classic kitchen/diner in Charlotte with a double-bowl sink, shaker cabinets, grey cabinets, engineered stone countertops, white splashback, ceramic splashback, stainless steel appliances, medium hardwood flooring, an island and white worktops.
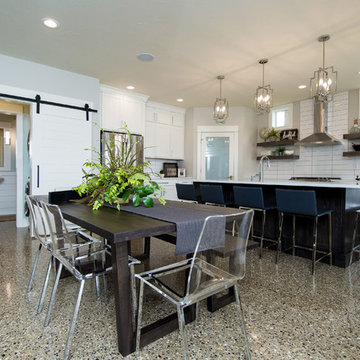
We had the opportunity to come alongside this homeowner and demo an old cottage and rebuild this new year-round home for them. We worked hard to keep an authentic feel to the lake and fit the home nicely to the space.
We focused on a small footprint and, through specific design choices, achieved a layout the homeowner loved. A major goal was to have the kitchen, dining, and living all walk out at the lake level. We also managed to sneak a master suite into this level (check out that ceiling!).
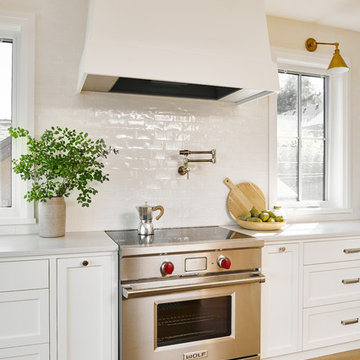
Design ideas for a large nautical l-shaped kitchen/diner in Vancouver with a double-bowl sink, shaker cabinets, white cabinets, quartz worktops, white splashback, ceramic splashback, stainless steel appliances, vinyl flooring, an island, beige floors and white worktops.
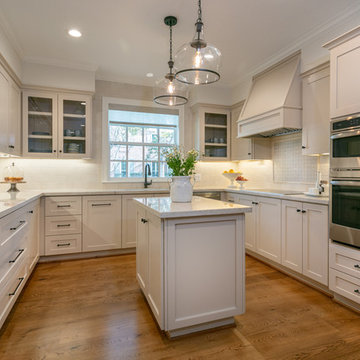
Connie Anderson Photography
Photo of a medium sized classic u-shaped kitchen pantry in Houston with a double-bowl sink, shaker cabinets, beige cabinets, quartz worktops, beige splashback, ceramic splashback, stainless steel appliances, light hardwood flooring, an island, brown floors and beige worktops.
Photo of a medium sized classic u-shaped kitchen pantry in Houston with a double-bowl sink, shaker cabinets, beige cabinets, quartz worktops, beige splashback, ceramic splashback, stainless steel appliances, light hardwood flooring, an island, brown floors and beige worktops.

Desperate to update their small, quaint, urban home we came up with a clean modern design that gave them more storage and a sassy look.
This is an example of a small modern u-shaped enclosed kitchen in Philadelphia with shaker cabinets, white cabinets, granite worktops, white splashback, ceramic splashback, stainless steel appliances, vinyl flooring, no island, grey floors, grey worktops and a double-bowl sink.
This is an example of a small modern u-shaped enclosed kitchen in Philadelphia with shaker cabinets, white cabinets, granite worktops, white splashback, ceramic splashback, stainless steel appliances, vinyl flooring, no island, grey floors, grey worktops and a double-bowl sink.
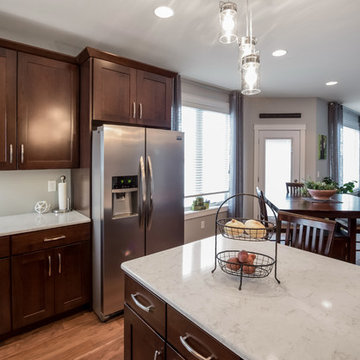
Photo of a large farmhouse u-shaped open plan kitchen in Other with a double-bowl sink, shaker cabinets, dark wood cabinets, granite worktops, stainless steel appliances, medium hardwood flooring and an island.
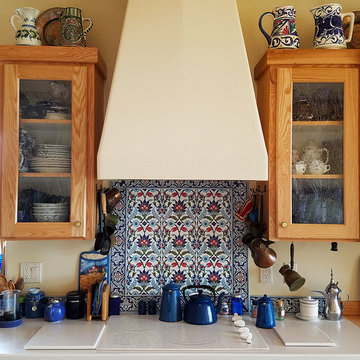
Closeup of the exquisite Turkish tile panel used as a backsplash behind the cooktop. Photo by V. Wooster
Design ideas for a large l-shaped kitchen/diner in Other with a double-bowl sink, shaker cabinets, light wood cabinets, composite countertops, multi-coloured splashback, porcelain splashback, white appliances, laminate floors and an island.
Design ideas for a large l-shaped kitchen/diner in Other with a double-bowl sink, shaker cabinets, light wood cabinets, composite countertops, multi-coloured splashback, porcelain splashback, white appliances, laminate floors and an island.
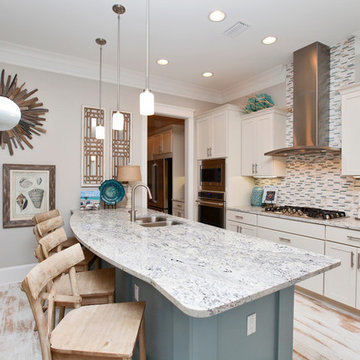
Inspiration for a medium sized traditional galley open plan kitchen in San Diego with a double-bowl sink, shaker cabinets, beige cabinets, granite worktops, beige splashback, matchstick tiled splashback, light hardwood flooring, an island and white floors.
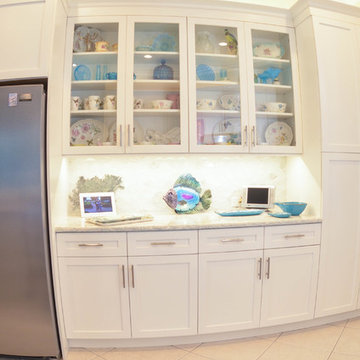
Medium sized traditional u-shaped kitchen/diner in Orange County with a double-bowl sink, shaker cabinets, white cabinets, marble worktops, white splashback, porcelain splashback, stainless steel appliances, ceramic flooring and an island.
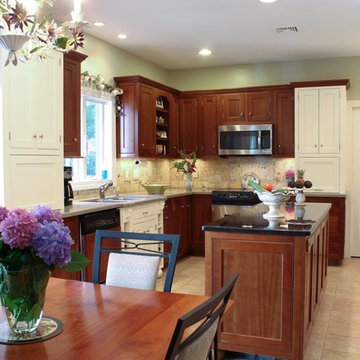
Design ideas for a medium sized contemporary l-shaped kitchen/diner in New York with a double-bowl sink, shaker cabinets, dark wood cabinets, quartz worktops, beige splashback, ceramic splashback, stainless steel appliances, porcelain flooring, an island and beige floors.
Kitchen with a Double-bowl Sink and Shaker Cabinets Ideas and Designs
6