Kitchen with a Double-bowl Sink and Stone Tiled Splashback Ideas and Designs
Refine by:
Budget
Sort by:Popular Today
1 - 20 of 9,631 photos
Item 1 of 3

This kitchen features Venetian Gold Granite Counter tops, White Linen glazed custom cabinetry on the parameter and Gunstock stain on the island, the vent hood and around the stove. The Flooring is American Walnut in varying sizes. There is a natural stacked stone on as the backsplash under the hood with a travertine subway tile acting as the backsplash under the cabinetry. Two tones of wall paint were used in the kitchen. Oyster bar is found as well as Morning Fog.
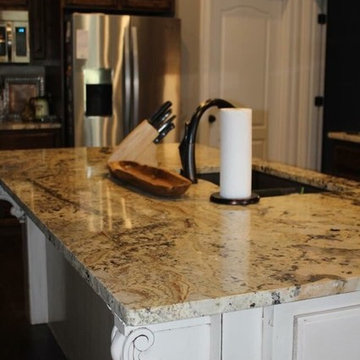
Inspiration for a large classic l-shaped open plan kitchen in Little Rock with a double-bowl sink, raised-panel cabinets, white cabinets, granite worktops, beige splashback, stone tiled splashback, stainless steel appliances and an island.
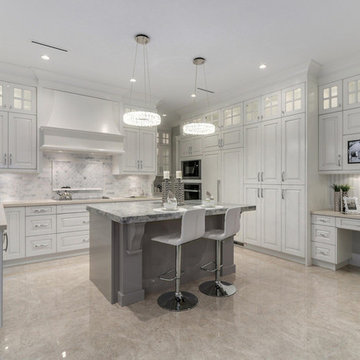
Large traditional u-shaped kitchen/diner in Vancouver with a double-bowl sink, raised-panel cabinets, white cabinets, quartz worktops, grey splashback, stone tiled splashback, white appliances, porcelain flooring and an island.
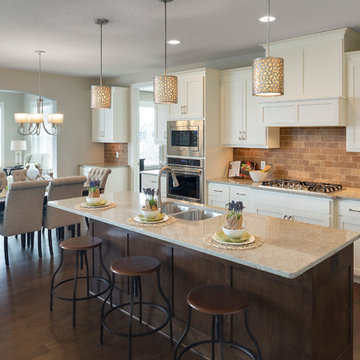
The Chatham (Rambler) Parade of Homes showcase model located in Lakeville, MN (Spirit of Brandtjen Farm).
Photo of a classic kitchen in Minneapolis with a double-bowl sink, white cabinets, quartz worktops, white splashback, stone tiled splashback, stainless steel appliances, dark hardwood flooring and an island.
Photo of a classic kitchen in Minneapolis with a double-bowl sink, white cabinets, quartz worktops, white splashback, stone tiled splashback, stainless steel appliances, dark hardwood flooring and an island.
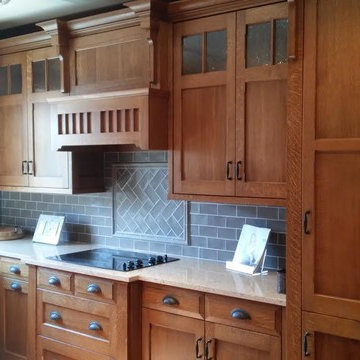
Design ideas for a medium sized classic u-shaped kitchen/diner in Columbus with a double-bowl sink, shaker cabinets, medium wood cabinets, grey splashback, stone tiled splashback, granite worktops and stainless steel appliances.

Als Trockenbauarbeit wurde eine Hochschranknische mit Stichbogen geschaffen, in der ein Kühl- und Vorratsschrank aus massiver geweißeter Eiche seinen Platz findet.
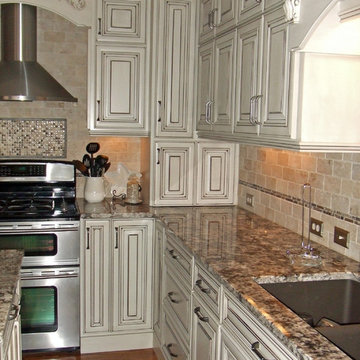
Custom designed island and backsplashes.
Inspiration for a medium sized traditional single-wall kitchen/diner in Atlanta with a double-bowl sink, raised-panel cabinets, light wood cabinets, granite worktops, beige splashback, stone tiled splashback, stainless steel appliances, medium hardwood flooring and an island.
Inspiration for a medium sized traditional single-wall kitchen/diner in Atlanta with a double-bowl sink, raised-panel cabinets, light wood cabinets, granite worktops, beige splashback, stone tiled splashback, stainless steel appliances, medium hardwood flooring and an island.
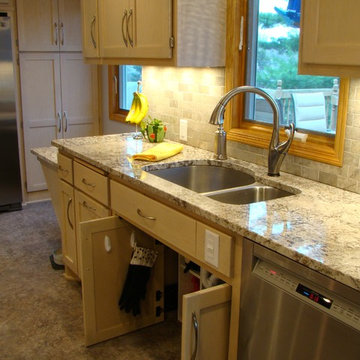
This 1950's kitchen need upgrading, but when (2) sisters Elaine and Janet moved in, it required accessible renovation to meet their needs. Photo by Content Craftsmen

Source : Ancient Surfaces
Product : Antique Stone Kitchen Hood & Stone Flooring.
Phone#: (212) 461-0245
Email: Sales@ancientsurfaces.com
Website: www.AncientSurfaces.com
For the past few years the trend in kitchen decor has been to completely remodel your entire kitchen in stainless steel. Stainless steel counter-tops and appliances, back-splashes even stainless steel cookware and utensils.
Some kitchens are so loaded with stainless that you feel like you're walking into one of those big walk-in coolers like you see in a restaurant or a sterile operating room. They're cold and so... uninviting. Who wants to spend time in a room that reminds you of the frozen isle of a supermarket?
One of the basic concepts of interior design focuses on using natural elements in your home. Things like woods and green plants and soft fabrics make your home feel more warm and welcoming.
In most homes the kitchen is where everyone congregates whether it's for family mealtimes or entertaining. Get rid of that stainless steel and add some warmth to your kitchen with one of our antique stone kitchen hoods that were at first especially deep antique fireplaces retrofitted to accommodate a fully functional metal vent inside of them.
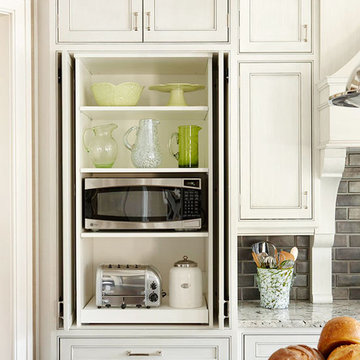
Well-planned storage organizes the large kitchen into work zones. This section of cabinetry, located right next to the range, features a toaster and microwave oven to serve as a handy breakfast pantry. Slide-out storage keeps everything within easy reach for the family's busy morning routine.

The beautiful hand-hammered custom pewter hood, framed in painted woodwork and in-set cabinetry and the spacious, fourteen foot ceilings are the focal points of this kitchen.
Co-designer: Janie Petkus of Janie Petkus Interiors, Hinsdale IL.

Take a gander at this beauty! An outstanding remodel performed in conjunction with Jesse at Majestic Enterprises. This Florida style home enjoys fantastic waterfront views provided by the large panoramic windows and high ceilings which opens up the space considerably and provides abundant lighting.
The brand new expansive kitchen, boasts glass stacked uppers, on top of all white cabinetry, adorned by natural stone granite in Venetian Gold coloring. The color combo compliments the natural, coastal style that resides throughout the home, and produces a delightful airy and open feeling that all of us can relish.
Cabinetry:
Kitchen/Laundry - R.D. Henry & Company - Winter White w/ Pewter Glaze
Guest Bath - Kith Kitchens - Charcoal w/ Chocolate line glaze
Outdoor Kitchen - NatureKast Weatherproof Cabinetry - Walnut
Countertops: Kitchen - Granite - Venetian Gold
Bathrooom - Granite - Corteccia
Accessories - Rev-A-Shelf
Grill - Delta Heat

Balancing modern architectural elements with traditional Edwardian features was a key component of the complete renovation of this San Francisco residence. All new finishes were selected to brighten and enliven the spaces, and the home was filled with a mix of furnishings that convey a modern twist on traditional elements. The re-imagined layout of the home supports activities that range from a cozy family game night to al fresco entertaining.
Architect: AT6 Architecture
Builder: Citidev
Photographer: Ken Gutmaker Photography

This dark kitchen complements the stainless steel centerpiece of this kitchen: the ProS island range hood. We love the granite countertops which really pop, contrasted with the black cabinets. The plants are a nice touch to give this kitchen an earthy vibe.
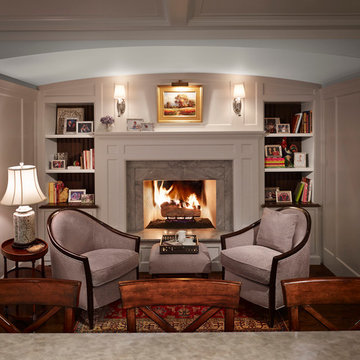
Middlefork was retained to update and revitalize this North Shore home to a family of six.
The primary goal of this project was to update and expand the home's small, eat-in kitchen. The existing space was gutted and a 1,500-square-foot addition was built to house a gourmet kitchen, connected breakfast room, fireside seating, butler's pantry, and a small office.
The family desired nice, timeless spaces that were also durable and family-friendly. As such, great consideration was given to the interior finishes. The 10' kitchen island, for instance, is a solid slab of white velvet quartzite, selected for its ability to withstand mustard, ketchup and finger-paint. There are shorter, walnut extensions off either end of the island that support the children's involvement in meal preparation and crafts. Low-maintenance Atlantic Blue Stone was selected for the perimeter counters.
The scope of this phase grew to include re-trimming the front façade and entry to emphasize the Georgian detailing of the home. In addition, the balance of the first floor was gutted; existing plumbing and electrical systems were updated; all windows were replaced; two powder rooms were updated; a low-voltage distribution system for HDTV and audio was added; and, the interior of the home was re-trimmed. Two new patios were also added, providing outdoor areas for entertaining, dining and cooking.
Tom Harris, Hedrich Blessing
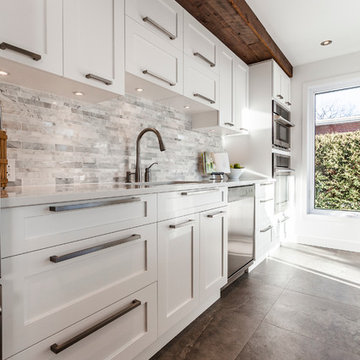
@Gorini Guillaume Photograph
Large contemporary open plan kitchen in Montreal with a double-bowl sink, shaker cabinets, white cabinets, quartz worktops, white splashback, stone tiled splashback, stainless steel appliances, concrete flooring and an island.
Large contemporary open plan kitchen in Montreal with a double-bowl sink, shaker cabinets, white cabinets, quartz worktops, white splashback, stone tiled splashback, stainless steel appliances, concrete flooring and an island.
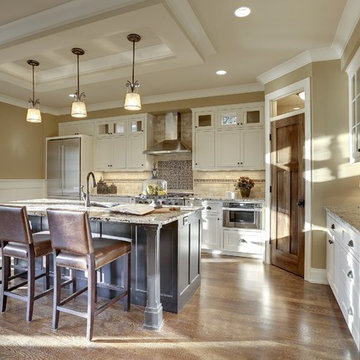
Design ideas for a classic l-shaped kitchen/diner in Minneapolis with a double-bowl sink, glass-front cabinets, white cabinets, granite worktops, beige splashback, stone tiled splashback, stainless steel appliances, medium hardwood flooring and an island.
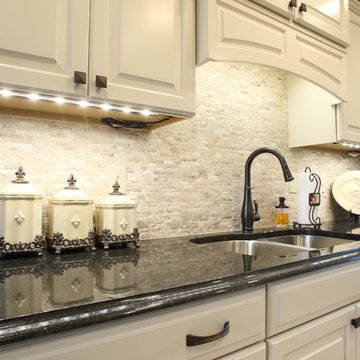
Oil rubbed bronze Kohler Cruette faucet with a tumbled Picasso travertine backsplash
Design ideas for a small classic grey and cream u-shaped kitchen/diner in Nashville with a double-bowl sink, recessed-panel cabinets, beige cabinets, granite worktops, grey splashback and stone tiled splashback.
Design ideas for a small classic grey and cream u-shaped kitchen/diner in Nashville with a double-bowl sink, recessed-panel cabinets, beige cabinets, granite worktops, grey splashback and stone tiled splashback.

This sleek, contemporary kitchen is a piece of art. From the two story range hood with its angled window to the flat paneled cabinets with opaque glass inserts to the stainless steel accents, this kitchen is a showstopper.
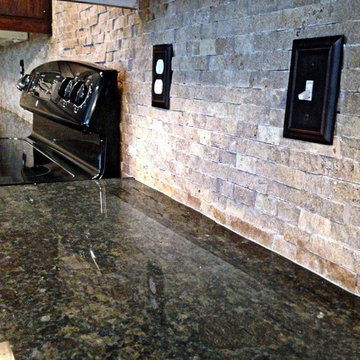
Coffee Brown Granite (it looks a little green in the pictures but it has mostly brown in it) with groutless tile (from Daltile) backsplash.
Design ideas for a medium sized contemporary open plan kitchen in Kansas City with a double-bowl sink, recessed-panel cabinets, dark wood cabinets, granite worktops, grey splashback, stone tiled splashback, light hardwood flooring and an island.
Design ideas for a medium sized contemporary open plan kitchen in Kansas City with a double-bowl sink, recessed-panel cabinets, dark wood cabinets, granite worktops, grey splashback, stone tiled splashback, light hardwood flooring and an island.
Kitchen with a Double-bowl Sink and Stone Tiled Splashback Ideas and Designs
1