Kitchen with a Double-bowl Sink and Terracotta Flooring Ideas and Designs
Refine by:
Budget
Sort by:Popular Today
1 - 20 of 1,008 photos
Item 1 of 3

Liadesign
Photo of a medium sized contemporary u-shaped open plan kitchen in Milan with a double-bowl sink, flat-panel cabinets, yellow cabinets, composite countertops, grey splashback, glass sheet splashback, stainless steel appliances, terracotta flooring, an island, pink floors and grey worktops.
Photo of a medium sized contemporary u-shaped open plan kitchen in Milan with a double-bowl sink, flat-panel cabinets, yellow cabinets, composite countertops, grey splashback, glass sheet splashback, stainless steel appliances, terracotta flooring, an island, pink floors and grey worktops.

La cuisine a été repensée dans sa totalité. Les lumières naturelles et artificielles ont été repensées.
La maîtresse de maison a voulu garder le carrelage d'origine. Un aplat orange sur un mur permet d'accepter sa présence dans cette pièce devenue contemporaine
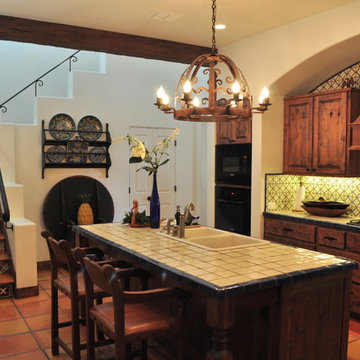
The owners of this New Braunfels house have a love of Spanish Colonial architecture, and were influenced by the McNay Art Museum in San Antonio.
The home elegantly showcases their collection of furniture and artifacts.
Handmade cement tiles are used as stair risers, and beautifully accent the Saltillo tile floor.

An open-plan bright and charming basement kitchen uses a clever blend of colours and tones which complement each other beautifully, creating a contemporary feel. A white Corian work top wraps around grey silk finished lacquered cupboard doors and draws. Terracotta hexagonal floor tiles bounce off the original brick work above the oven adding a traditional touch.
David Giles
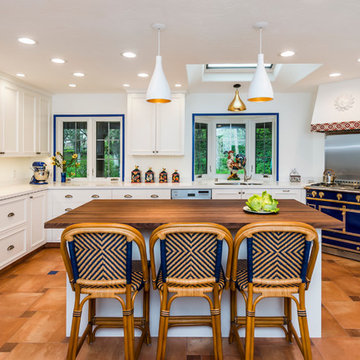
Thank you to Nadja Pentic Design, talented designer which I like to work with and cooperate,
Photo of a large mediterranean u-shaped open plan kitchen in San Francisco with a double-bowl sink, white cabinets, an island, integrated appliances, terracotta flooring, brown floors, recessed-panel cabinets, composite countertops and white worktops.
Photo of a large mediterranean u-shaped open plan kitchen in San Francisco with a double-bowl sink, white cabinets, an island, integrated appliances, terracotta flooring, brown floors, recessed-panel cabinets, composite countertops and white worktops.

The expanded counter space made way for a beautiful double-basin enameled cast iron sink.
Photo By Alex Staniloff
Design ideas for a small classic galley kitchen in New York with a double-bowl sink, flat-panel cabinets, grey cabinets, engineered stone countertops, white splashback, stainless steel appliances, terracotta flooring, white worktops, a breakfast bar and multi-coloured floors.
Design ideas for a small classic galley kitchen in New York with a double-bowl sink, flat-panel cabinets, grey cabinets, engineered stone countertops, white splashback, stainless steel appliances, terracotta flooring, white worktops, a breakfast bar and multi-coloured floors.

Stone, wood, glass
Inspiration for a medium sized traditional u-shaped open plan kitchen in Portland with a double-bowl sink, recessed-panel cabinets, medium wood cabinets, composite countertops, green splashback, stone tiled splashback, stainless steel appliances, terracotta flooring, an island and brown floors.
Inspiration for a medium sized traditional u-shaped open plan kitchen in Portland with a double-bowl sink, recessed-panel cabinets, medium wood cabinets, composite countertops, green splashback, stone tiled splashback, stainless steel appliances, terracotta flooring, an island and brown floors.

Table chinée et revernie; chaises scandinaves vintage de Nässjö; mobiliers de cuisine Ikea Savedal; plans de travail en chêne massif; vaisselier de Tikamoon; suspensions Dokka et et House Doctor.
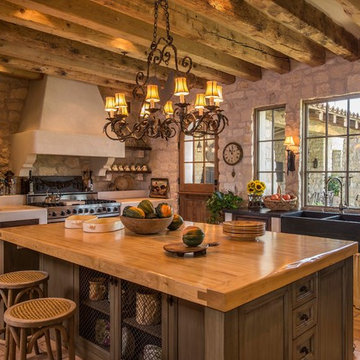
The open floor plan of this Tuscan Old World home incorporates existing light fixtures, furniture, and cabinetry from the homeowners' previous custom home.
Location: Paradise Valley, AZ
Photography: Scott Sandler
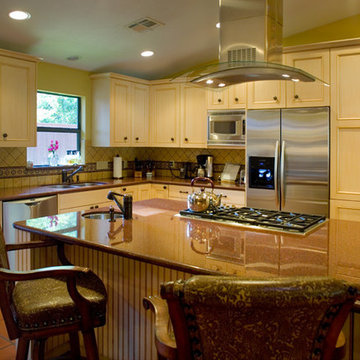
Morningside Architect, LLP
Structural Engineer: Structural Consulting Co. Inc.
Photographer: Rick Gardner Photography
Inspiration for a large rustic l-shaped open plan kitchen in Houston with a double-bowl sink, recessed-panel cabinets, light wood cabinets, granite worktops, beige splashback, stone tiled splashback, stainless steel appliances, terracotta flooring and an island.
Inspiration for a large rustic l-shaped open plan kitchen in Houston with a double-bowl sink, recessed-panel cabinets, light wood cabinets, granite worktops, beige splashback, stone tiled splashback, stainless steel appliances, terracotta flooring and an island.

Range: Cambridge
Colour: Canyon Green
Worktops: Laminate Natural Wood
Inspiration for a medium sized rural u-shaped kitchen/diner in West Midlands with a double-bowl sink, shaker cabinets, green cabinets, laminate countertops, black splashback, glass tiled splashback, black appliances, terracotta flooring, no island, orange floors, brown worktops, a coffered ceiling and a feature wall.
Inspiration for a medium sized rural u-shaped kitchen/diner in West Midlands with a double-bowl sink, shaker cabinets, green cabinets, laminate countertops, black splashback, glass tiled splashback, black appliances, terracotta flooring, no island, orange floors, brown worktops, a coffered ceiling and a feature wall.
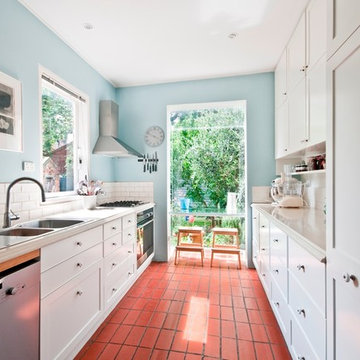
Victorian style galley kitchen in paint finish 2 pack satin enamel to match porters paint absolute white. Paneled and beaded drawers and doors. Alpine white reconstituted quantum quartz stone bench top with lambs tongue to front edge. Hand made ceramic tiles to splash back. Hidden pull out chopping board above dishwasher.
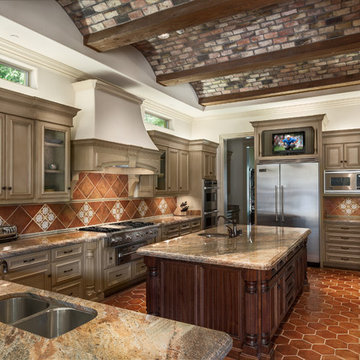
Large traditional u-shaped enclosed kitchen in Dallas with a double-bowl sink, beige cabinets, brown splashback, stainless steel appliances, recessed-panel cabinets, granite worktops, terracotta splashback, terracotta flooring and an island.
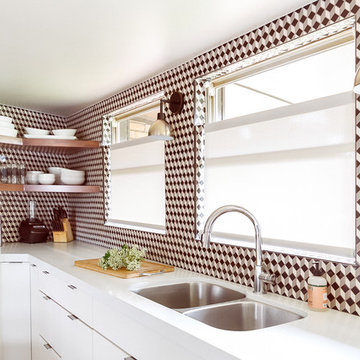
Midcentury modern kitchen with white kitchen cabinets, solid surface countertops, and tile backsplash. Open shelving is used throughout. The wet bar design includes teal grasscloth. The floors are the original 1950's Saltillo tile. A flush mount vent hood has been used to not obstruct the view.
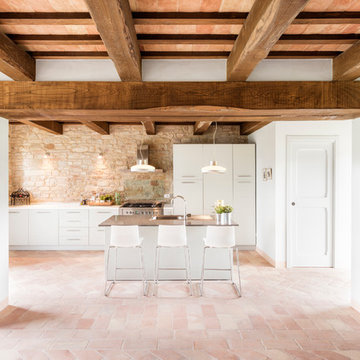
Matteo Canestraro
Inspiration for a large modern galley open plan kitchen in Tel Aviv with flat-panel cabinets, white cabinets, terracotta flooring, an island, a double-bowl sink and stainless steel appliances.
Inspiration for a large modern galley open plan kitchen in Tel Aviv with flat-panel cabinets, white cabinets, terracotta flooring, an island, a double-bowl sink and stainless steel appliances.
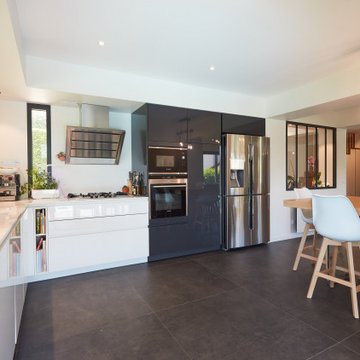
Création d'une extension pour aménager une grande cuisine avec espace repas pour 5 personnes.
Grande fenêtre panoramique ouvrant sur le jardin.
Colonne de rangement toute hauteur.
Grand plan de travail.
Châssis type atelier ouvrant l'espace sur le hall d'entrée.
Restructuration importante dans l'existant (suppression de murs porteurs, reprises de structure par des poutres acier coffrées).
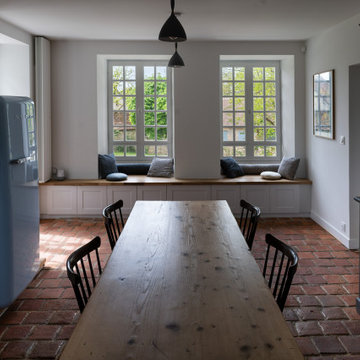
Table chinée et revernie; chaises scandinaves vintage de Nässjö; mobiliers de cuisine Ikea Savedal; plans de travail en chêne massif; vaisselier de Tikamoon; suspensions Dokka et et House Doctor. Banquette réalisée sur-mesure. Coussins Nuskahne et réalisation sur-mesure par les propriétaires.
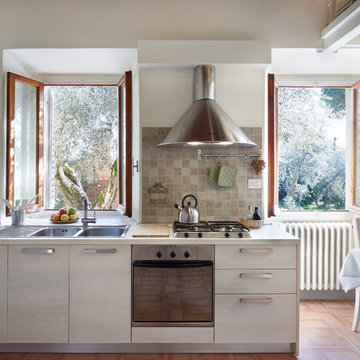
Medium sized farmhouse single-wall kitchen/diner in Florence with flat-panel cabinets, ceramic splashback, stainless steel appliances, terracotta flooring, no island, white worktops, a double-bowl sink, light wood cabinets, brown splashback and brown floors.
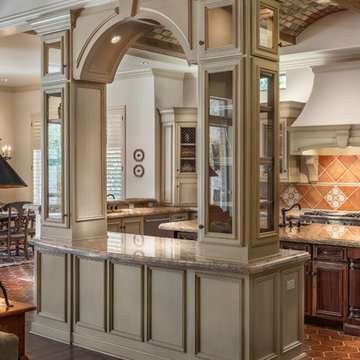
This is an example of a large classic u-shaped open plan kitchen in Dallas with beige cabinets, brown splashback, stainless steel appliances, a double-bowl sink, recessed-panel cabinets, granite worktops, terracotta splashback, terracotta flooring and an island.
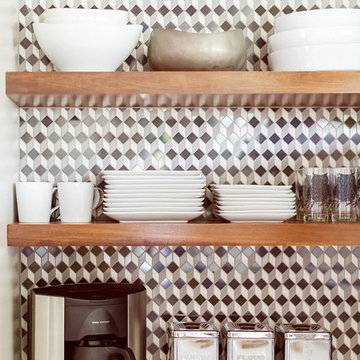
Midcentury modern kitchen with white kitchen cabinets, solid surface countertops, and tile backsplash. Open shelving is used throughout. The wet bar design includes teal grasscloth. The floors are the original 1950's Saltillo tile. A flush mount vent hood has been used to not obstruct the view.
Kitchen with a Double-bowl Sink and Terracotta Flooring Ideas and Designs
1