Kitchen with a Double-bowl Sink and Yellow Floors Ideas and Designs
Refine by:
Budget
Sort by:Popular Today
1 - 20 of 315 photos
Item 1 of 3

Open shelving and a fresh color palette keep the space feeling open, light and bright.
Design ideas for a medium sized scandi u-shaped kitchen in Minneapolis with a double-bowl sink, flat-panel cabinets, white cabinets, white splashback, ceramic splashback, stainless steel appliances, light hardwood flooring, no island, yellow floors and white worktops.
Design ideas for a medium sized scandi u-shaped kitchen in Minneapolis with a double-bowl sink, flat-panel cabinets, white cabinets, white splashback, ceramic splashback, stainless steel appliances, light hardwood flooring, no island, yellow floors and white worktops.

Kitchen open to Living Rom on left. Inspired by clients love of mid century modern architecture. Photo by Clark Dugger
Design ideas for a medium sized contemporary l-shaped enclosed kitchen in Los Angeles with a double-bowl sink, flat-panel cabinets, dark wood cabinets, white splashback, stone slab splashback, stainless steel appliances, marble worktops, light hardwood flooring, no island and yellow floors.
Design ideas for a medium sized contemporary l-shaped enclosed kitchen in Los Angeles with a double-bowl sink, flat-panel cabinets, dark wood cabinets, white splashback, stone slab splashback, stainless steel appliances, marble worktops, light hardwood flooring, no island and yellow floors.

Inspiration for a large contemporary u-shaped kitchen/diner in Adelaide with a double-bowl sink, flat-panel cabinets, white cabinets, engineered stone countertops, white splashback, metro tiled splashback, black appliances, light hardwood flooring, an island, yellow floors and grey worktops.
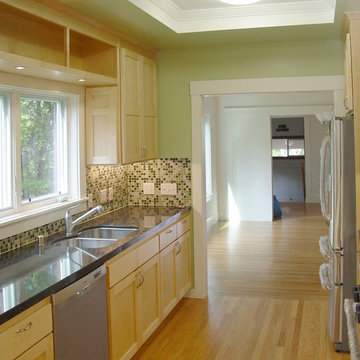
Remodeled kitchen in the expanded house
Design ideas for a medium sized contemporary galley enclosed kitchen in San Francisco with a double-bowl sink, shaker cabinets, light wood cabinets, granite worktops, multi-coloured splashback, glass tiled splashback, stainless steel appliances, medium hardwood flooring, no island and yellow floors.
Design ideas for a medium sized contemporary galley enclosed kitchen in San Francisco with a double-bowl sink, shaker cabinets, light wood cabinets, granite worktops, multi-coloured splashback, glass tiled splashback, stainless steel appliances, medium hardwood flooring, no island and yellow floors.
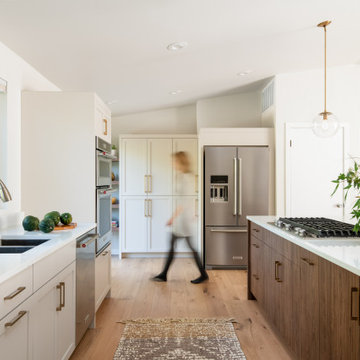
Inspiration for a large contemporary single-wall open plan kitchen in Seattle with a double-bowl sink, shaker cabinets, grey cabinets, engineered stone countertops, white splashback, stainless steel appliances, light hardwood flooring, an island, yellow floors and white worktops.
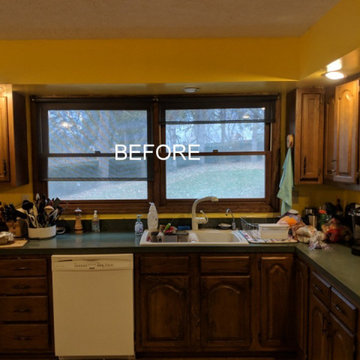
Notice the placement of the sink and windows. The sink will get centered under the new windows.
Photo of a traditional kitchen in Other with a double-bowl sink, raised-panel cabinets, dark wood cabinets, laminate countertops, green splashback, white appliances, lino flooring, yellow floors and green worktops.
Photo of a traditional kitchen in Other with a double-bowl sink, raised-panel cabinets, dark wood cabinets, laminate countertops, green splashback, white appliances, lino flooring, yellow floors and green worktops.
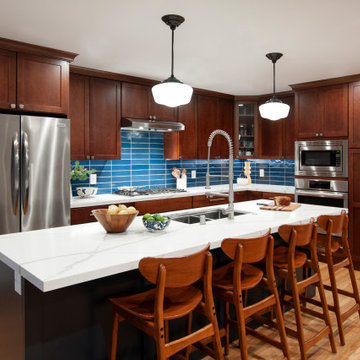
Design ideas for a large traditional l-shaped kitchen/diner in San Francisco with a double-bowl sink, shaker cabinets, brown cabinets, blue splashback, glass tiled splashback, stainless steel appliances, light hardwood flooring, an island, yellow floors and white worktops.

A large family kitchen with breakfast bar, island and dining area leading onto a home cinema room photographed by Tim Clarke-Payton
Large contemporary open plan kitchen in London with a double-bowl sink, flat-panel cabinets, white cabinets, marble worktops, metallic splashback, glass tiled splashback, integrated appliances, limestone flooring, an island, yellow floors and white worktops.
Large contemporary open plan kitchen in London with a double-bowl sink, flat-panel cabinets, white cabinets, marble worktops, metallic splashback, glass tiled splashback, integrated appliances, limestone flooring, an island, yellow floors and white worktops.

Clean lines, minimalistic meets classic were my client’s admiration. The growing family required a balance between, a large functioning interior and to design a focal point to the main hub of the home.
A soft palette layered with fresh whites, large slabs of intricate marbles, planked blonde timber floors and matt black fittings allow for seamless integration into the home’s interior. Cabinetry compliments the expansive length of the kitchen and adjoining scullery, whilst simplicity of the design provides impact to the home.
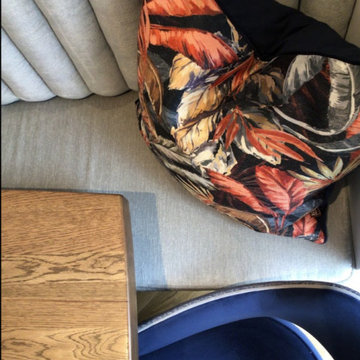
This is an example of a medium sized contemporary l-shaped open plan kitchen in Dublin with a double-bowl sink, flat-panel cabinets, blue cabinets, engineered stone countertops, white splashback, engineered quartz splashback, black appliances, light hardwood flooring, an island, yellow floors and white worktops.
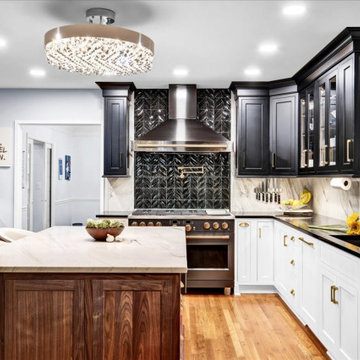
With 5 children, the homeowners need a professional grade kitchen with ample storage and special touches like a stand mixer lift. The walnut island was expanded and the tuxedo perimeter cabinets were reconfigured to accommodate a 6 burner stove. Soapstone countertops were the clients' must have design element, the small amount of extra maintenance is definitely worth it.
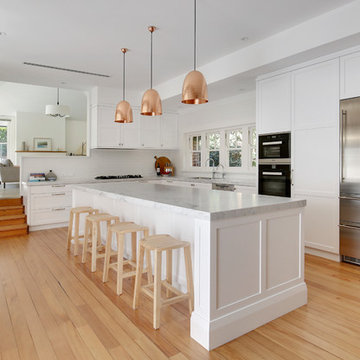
Classic shaker style kitchen for a Federation home in Killara.
Photos: Paul Worsley @ Live By The Sea
This is an example of a large traditional l-shaped kitchen/diner in Sydney with a double-bowl sink, shaker cabinets, white cabinets, marble worktops, white splashback, ceramic splashback, stainless steel appliances, light hardwood flooring, an island and yellow floors.
This is an example of a large traditional l-shaped kitchen/diner in Sydney with a double-bowl sink, shaker cabinets, white cabinets, marble worktops, white splashback, ceramic splashback, stainless steel appliances, light hardwood flooring, an island and yellow floors.
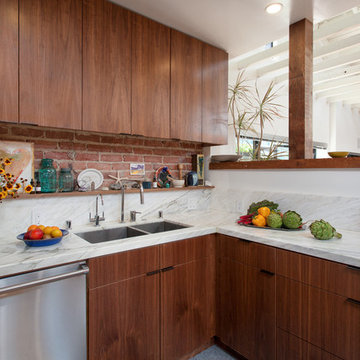
Kitchen open to Living Room beyond. Photo by Clark Dugger
Design ideas for a medium sized contemporary l-shaped enclosed kitchen in Los Angeles with a double-bowl sink, flat-panel cabinets, dark wood cabinets, marble worktops, white splashback, marble splashback, stainless steel appliances, light hardwood flooring, no island and yellow floors.
Design ideas for a medium sized contemporary l-shaped enclosed kitchen in Los Angeles with a double-bowl sink, flat-panel cabinets, dark wood cabinets, marble worktops, white splashback, marble splashback, stainless steel appliances, light hardwood flooring, no island and yellow floors.

Remodeled and transformed family room and kitchen. Note the breakfast area to the right of the kitchen behind the glass cabinets.
Large contemporary u-shaped kitchen/diner in San Francisco with a double-bowl sink, shaker cabinets, light wood cabinets, granite worktops, black splashback, stainless steel appliances, light hardwood flooring, stone slab splashback, a breakfast bar, yellow floors and brown worktops.
Large contemporary u-shaped kitchen/diner in San Francisco with a double-bowl sink, shaker cabinets, light wood cabinets, granite worktops, black splashback, stainless steel appliances, light hardwood flooring, stone slab splashback, a breakfast bar, yellow floors and brown worktops.
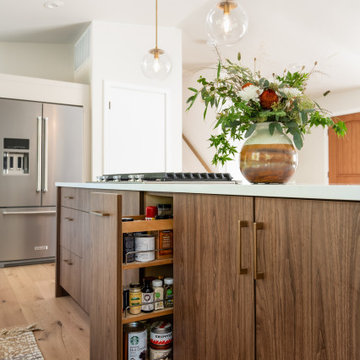
Design ideas for a large contemporary single-wall open plan kitchen in Seattle with a double-bowl sink, shaker cabinets, grey cabinets, engineered stone countertops, white splashback, stainless steel appliances, light hardwood flooring, an island, yellow floors and white worktops.

Photo of a medium sized contemporary kitchen in London with a double-bowl sink, flat-panel cabinets, stainless steel worktops, blue splashback, glass sheet splashback, coloured appliances, lino flooring, an island and yellow floors.
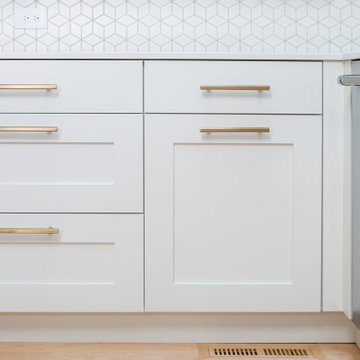
Given the dishwasher location, a blind corner cabinet was the best solution for the opposite corner of the kitchen.
Inspiration for a medium sized scandi u-shaped kitchen in Minneapolis with a double-bowl sink, flat-panel cabinets, white cabinets, white splashback, ceramic splashback, stainless steel appliances, light hardwood flooring, no island, yellow floors and white worktops.
Inspiration for a medium sized scandi u-shaped kitchen in Minneapolis with a double-bowl sink, flat-panel cabinets, white cabinets, white splashback, ceramic splashback, stainless steel appliances, light hardwood flooring, no island, yellow floors and white worktops.
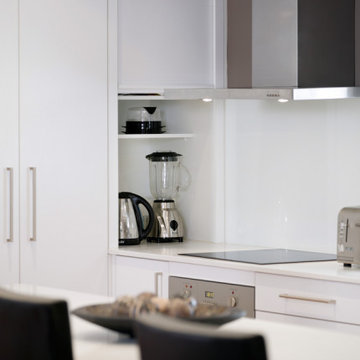
A full height roller door appliance cabinet sits perfectly at the end of the long bench top run. Great storage above for cooking oils & spices with space on the bench to fit small appliances like the blender & kettle. With a power point inside the cabinet its easy to slide the appliance out use it & then hide it away for that sleek minimalist look.
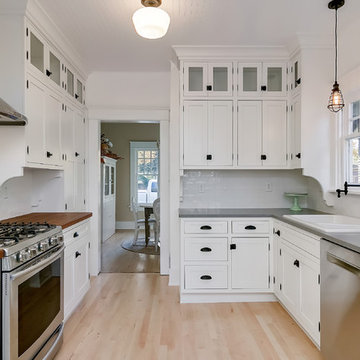
Inspiration for a traditional l-shaped kitchen in Boise with a double-bowl sink, shaker cabinets, white cabinets, wood worktops, white splashback, porcelain splashback, stainless steel appliances, light hardwood flooring, no island and yellow floors.
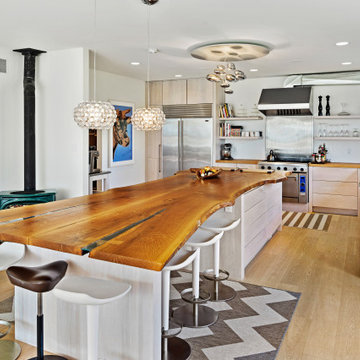
Design ideas for a large contemporary l-shaped kitchen/diner in Other with a double-bowl sink, flat-panel cabinets, light wood cabinets, wood worktops, white splashback, stainless steel appliances, light hardwood flooring, an island, yellow floors and brown worktops.
Kitchen with a Double-bowl Sink and Yellow Floors Ideas and Designs
1