Kitchen with a Double-bowl Sink Ideas and Designs
Refine by:
Budget
Sort by:Popular Today
1 - 20 of 2,791 photos
Item 1 of 3

This is an example of a large traditional l-shaped open plan kitchen in Houston with a double-bowl sink, recessed-panel cabinets, medium wood cabinets, granite worktops, beige splashback, ceramic splashback, stainless steel appliances, medium hardwood flooring, an island, brown floors and beige worktops.

This blend of bold two inch square glass tiles is custom made by hand at Susan Jablon Mosaics. The bright backsplash tiles add life to this beautiful, modern kitchen.

Small urban l-shaped kitchen in Miami with a double-bowl sink, shaker cabinets, black cabinets, wood worktops, stainless steel appliances, an island, red splashback, brick splashback, light hardwood flooring, brown floors and white worktops.

Inspiration for a medium sized retro galley enclosed kitchen in Chicago with a double-bowl sink, flat-panel cabinets, medium wood cabinets, engineered stone countertops, beige splashback, metro tiled splashback, stainless steel appliances, slate flooring, no island and blue floors.
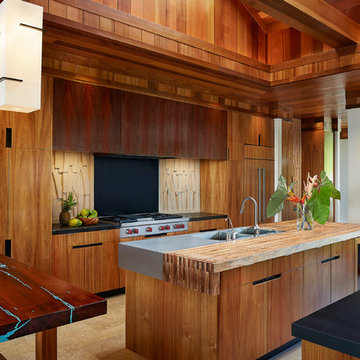
Inspiration for a large world-inspired open plan kitchen in Hawaii with a double-bowl sink, flat-panel cabinets, medium wood cabinets, wood worktops and multiple islands.

Bob Greenspan Photography
This is an example of a large traditional l-shaped open plan kitchen in Kansas City with a double-bowl sink, medium wood cabinets, granite worktops, brown splashback, stone slab splashback, coloured appliances, medium hardwood flooring, an island and recessed-panel cabinets.
This is an example of a large traditional l-shaped open plan kitchen in Kansas City with a double-bowl sink, medium wood cabinets, granite worktops, brown splashback, stone slab splashback, coloured appliances, medium hardwood flooring, an island and recessed-panel cabinets.
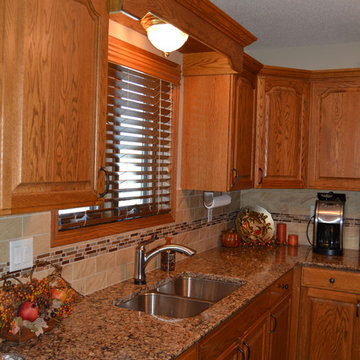
Cambria countertops and beautiful ceramic and glass tile brought out the beauty of the oak cabinets!
This is an example of a medium sized classic u-shaped enclosed kitchen in Baltimore with a double-bowl sink, raised-panel cabinets, medium wood cabinets, granite worktops, beige splashback, glass tiled splashback, stainless steel appliances and no island.
This is an example of a medium sized classic u-shaped enclosed kitchen in Baltimore with a double-bowl sink, raised-panel cabinets, medium wood cabinets, granite worktops, beige splashback, glass tiled splashback, stainless steel appliances and no island.

The galley kitchen transitions from open counters facing the living dining spaces to storage and access left into the garage and right into the entertainment center.
The oak flooring was salvaged from the existing house and reinstalled.
Photo: Fredrik Brauer

The wood slab kitchen bar counter acts as an artifact within this minimalistic kitchen.
Design ideas for an eclectic u-shaped kitchen in San Francisco with a double-bowl sink, flat-panel cabinets, white cabinets, wood worktops and white worktops.
Design ideas for an eclectic u-shaped kitchen in San Francisco with a double-bowl sink, flat-panel cabinets, white cabinets, wood worktops and white worktops.
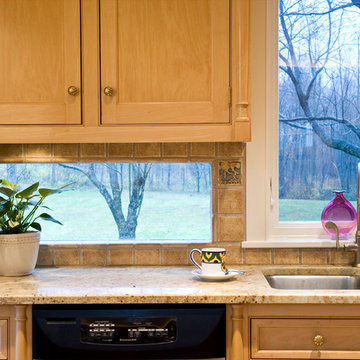
Photographer: Rob Karosis
This is an example of a classic kitchen/diner in New York with a double-bowl sink, flat-panel cabinets, medium wood cabinets, granite worktops, beige splashback, terracotta splashback and black appliances.
This is an example of a classic kitchen/diner in New York with a double-bowl sink, flat-panel cabinets, medium wood cabinets, granite worktops, beige splashback, terracotta splashback and black appliances.
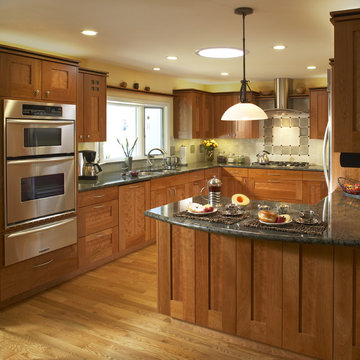
Classic u-shaped kitchen in San Francisco with stainless steel appliances, a double-bowl sink, shaker cabinets, medium wood cabinets and granite worktops.

Traditional galley open plan kitchen in Denver with a double-bowl sink, shaker cabinets, white cabinets, engineered stone countertops, beige splashback, stone tiled splashback, stainless steel appliances, medium hardwood flooring, multiple islands and brown floors.

Light, spacious kitchen with plywood cabinetry, recycled blackbutt kitchen island. The popham design tiles complete the picture.
Medium sized contemporary galley kitchen/diner in Brisbane with a double-bowl sink, light wood cabinets, wood worktops, green splashback, cement tile splashback, stainless steel appliances, light hardwood flooring, an island and flat-panel cabinets.
Medium sized contemporary galley kitchen/diner in Brisbane with a double-bowl sink, light wood cabinets, wood worktops, green splashback, cement tile splashback, stainless steel appliances, light hardwood flooring, an island and flat-panel cabinets.

Medium sized classic u-shaped kitchen/diner in DC Metro with shaker cabinets, medium wood cabinets, black splashback, integrated appliances, a double-bowl sink, soapstone worktops, light hardwood flooring, an island and red floors.
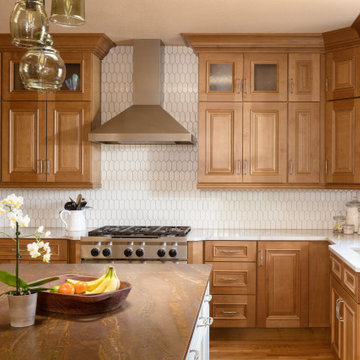
Large u-shaped kitchen in Denver with a double-bowl sink, shaker cabinets, medium wood cabinets, quartz worktops, white splashback, ceramic splashback, stainless steel appliances, light hardwood flooring, an island and white worktops.

This kitchen was refaced with cherry wood in two different stains. The island has an espresso stain, and the kitchen around it has a more traditional cherry color on its doors and veneer. The raised center panels on the doors and the crown moulding combine for a traditional look. The sinks have two tip out trays for added functionality.

Expansive world-inspired galley enclosed kitchen in Hawaii with a double-bowl sink, flat-panel cabinets, medium wood cabinets, wood worktops, stainless steel appliances and multiple islands.
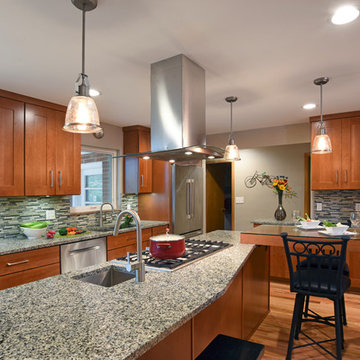
Inspiration for a large contemporary l-shaped open plan kitchen in Orange County with a double-bowl sink, shaker cabinets, medium wood cabinets, granite worktops, multi-coloured splashback, matchstick tiled splashback, stainless steel appliances, medium hardwood flooring, an island and brown floors.

This three-story vacation home for a family of ski enthusiasts features 5 bedrooms and a six-bed bunk room, 5 1/2 bathrooms, kitchen, dining room, great room, 2 wet bars, great room, exercise room, basement game room, office, mud room, ski work room, decks, stone patio with sunken hot tub, garage, and elevator.
The home sits into an extremely steep, half-acre lot that shares a property line with a ski resort and allows for ski-in, ski-out access to the mountain’s 61 trails. This unique location and challenging terrain informed the home’s siting, footprint, program, design, interior design, finishes, and custom made furniture.
Credit: Samyn-D'Elia Architects
Project designed by Franconia interior designer Randy Trainor. She also serves the New Hampshire Ski Country, Lake Regions and Coast, including Lincoln, North Conway, and Bartlett.
For more about Randy Trainor, click here: https://crtinteriors.com/
To learn more about this project, click here: https://crtinteriors.com/ski-country-chic/
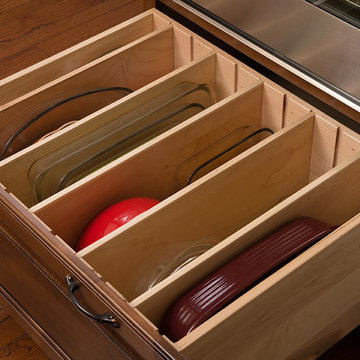
Adjustable storage.
Alex Claney Photography, LauraDesignCo.
Photo of a large traditional open plan kitchen in Chicago with a double-bowl sink, raised-panel cabinets, granite worktops, multi-coloured splashback, glass tiled splashback, stainless steel appliances, medium hardwood flooring, an island and medium wood cabinets.
Photo of a large traditional open plan kitchen in Chicago with a double-bowl sink, raised-panel cabinets, granite worktops, multi-coloured splashback, glass tiled splashback, stainless steel appliances, medium hardwood flooring, an island and medium wood cabinets.
Kitchen with a Double-bowl Sink Ideas and Designs
1