Kitchen with a Single-bowl Sink and a Double-bowl Sink Ideas and Designs
Refine by:
Budget
Sort by:Popular Today
101 - 120 of 211,132 photos
Item 1 of 3

Open concept kitchen with prep kitchen/butler's pantry. Integrated appliances.
Design ideas for a scandi open plan kitchen in Phoenix with a single-bowl sink, flat-panel cabinets, light wood cabinets, engineered stone countertops, white splashback, porcelain splashback, integrated appliances, light hardwood flooring, an island, white worktops and a vaulted ceiling.
Design ideas for a scandi open plan kitchen in Phoenix with a single-bowl sink, flat-panel cabinets, light wood cabinets, engineered stone countertops, white splashback, porcelain splashback, integrated appliances, light hardwood flooring, an island, white worktops and a vaulted ceiling.
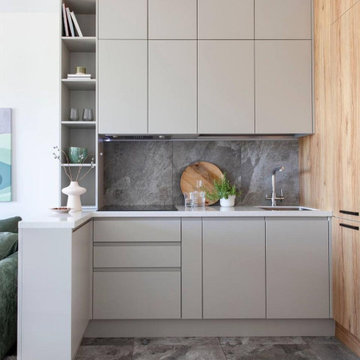
Photo of a small contemporary l-shaped kitchen in Moscow with a single-bowl sink, flat-panel cabinets, grey cabinets, grey splashback, grey floors and white worktops.

Photo of a medium sized retro u-shaped kitchen/diner in Minneapolis with a double-bowl sink, flat-panel cabinets, grey cabinets, engineered stone countertops, grey splashback, stainless steel appliances, medium hardwood flooring, an island and white worktops.
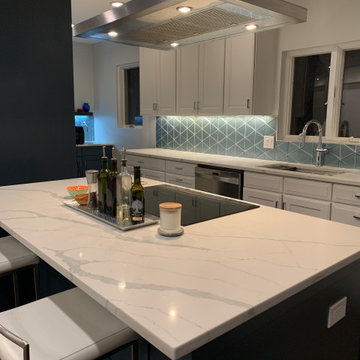
We turned this historic Sauganash dark interior kitchen, family room, and dining room into a modern, bright, open, and family-friendly space. We took down walls, removed closets, added an island with a new hood and an induction cooktop, added a built-in oven and microwave, re-purposed various wood cabinets along with painting them all, added a ton of recessed lights, opened the back wall with a larger sliding door to the deck, installed an updated environmentally-friendly window, built a coordinated entertainment center that also functions as a storage space for jackets and shoes, re-finished the floors on both the first and second floors and the staircase, added a wet bar with a floating shelf, and re-roofed a leaking roof. The blue base cabinets for both the island and the wet bar complement the bright and modern white cabinets along with a the new blue glass backsplash. The island acts as a center point for family and friends to gather. The new larger sliding back door creates a smooth transition from the open interior to the exterior.

Existing office space on the first floor of the building to be converted and renovated into one bedroom flat with open plan kitchen living room and good size ensuite single bedroom. Total renovation cost including some external work £22500
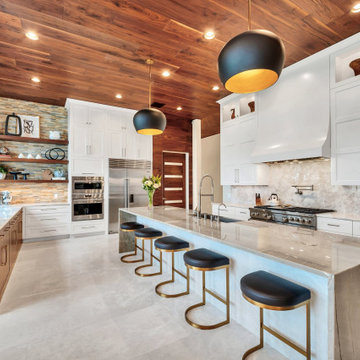
Inspiration for a large modern galley open plan kitchen in Orlando with a single-bowl sink, beaded cabinets, white cabinets, quartz worktops, white splashback, stainless steel appliances, marble flooring, an island, white floors, white worktops and a wood ceiling.
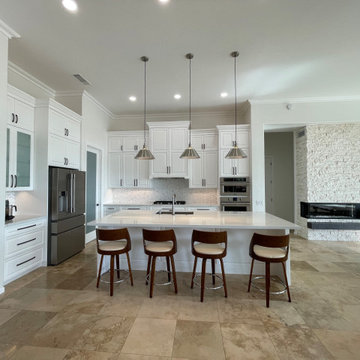
A contemporary traditional home remodel. A bright white kitchen with custom maple wood cabinetry, with a modified shaker raised panel style. Custom charging drawer, cutting boards and cookie sheets storage. Han Stone Calacatta Gold Quartz countertops, with a single bowl Blanco stainless steel sink and sink grid, Delta Essa Touch2o faucet, air switch for the disposal and stainless-steel appliances. Stainless steel pendant lights, strip outlets at the island and at the bottom of the upper cabinets, and LED strip lighting on a dimmer. Two, three-sided Valor gas fireplaces with Rockmount Stacked stone. Western Windows System 9’ pivot door in Bronze Anodized.

Designed to be the perfect Alpine Escape, this home has room for friends and family arriving from out of town to enjoy all that the Wanaka and Central Otago region has to offer. Features include natural timber cladding, designer kitchen, 3 bedrooms, 2 bathrooms, separate laundry and even a drying room. This home is the perfect escape, with all you need to easily deal with the clean from a long day on the slopes or the lake, and then its time to relax!
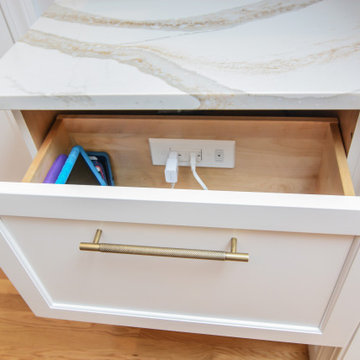
Design ideas for a large contemporary kitchen/diner in Boston with a single-bowl sink, recessed-panel cabinets, white cabinets, engineered stone countertops, blue splashback, glass tiled splashback, stainless steel appliances, medium hardwood flooring, an island, brown floors and white worktops.

Breathtaking warm contemporary residence by Nicholson Companies has an expansive open floor plan with two levels accessed by an elevator and incredible views of the Pacific and Catalina Island sunsets. White and wood kitchen with large central island and wrap around custom cabinets opens to the adjacent dining space and outdoor entertaining area.

The term “industrial” evokes images of large factories with lots of machinery and moving parts. These cavernous, old brick buildings, built with steel and concrete are being rehabilitated into very desirable living spaces all over the country. Old manufacturing spaces have unique architectural elements that are often reclaimed and repurposed into what is now open residential living space. Exposed ductwork, concrete beams and columns, even the metal frame windows are considered desirable design elements that give a nod to the past.
This unique loft space is a perfect example of the rustic industrial style. The exposed beams, brick walls, and visible ductwork speak to the building’s past. Add a modern kitchen in complementing materials and you have created casual sophistication in a grand space.
Dura Supreme’s Silverton door style in Black paint coordinates beautifully with the black metal frames on the windows. Knotty Alder with a Hazelnut finish lends that rustic detail to a very sleek design. Custom metal shelving provides storage as well a visual appeal by tying all of the industrial details together.
Custom details add to the rustic industrial appeal of this industrial styled kitchen design with Dura Supreme Cabinetry.
Request a FREE Dura Supreme Brochure Packet:
http://www.durasupreme.com/request-brochure
Find a Dura Supreme Showroom near you today:
http://www.durasupreme.com/dealer-locator
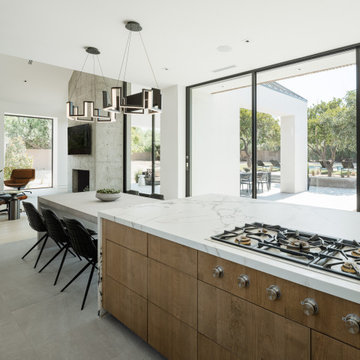
Photos by Roehner + Ryan
This is an example of a modern l-shaped kitchen/diner in Phoenix with a double-bowl sink, flat-panel cabinets, medium wood cabinets, engineered stone countertops, engineered quartz splashback, integrated appliances, porcelain flooring, an island and grey floors.
This is an example of a modern l-shaped kitchen/diner in Phoenix with a double-bowl sink, flat-panel cabinets, medium wood cabinets, engineered stone countertops, engineered quartz splashback, integrated appliances, porcelain flooring, an island and grey floors.
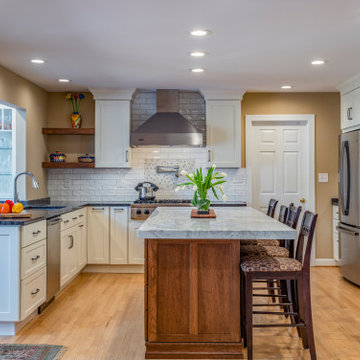
This kitchen remodel turned an outdated space into an elegant, functional and bright space - an entertainer's dream. White shaker cabinets, white marble countertop on island, dark gray on perimeter.
New addition of a dry bar on opposite side of kitchen sink, part of sunroom addition, makes a perfect countertop wraparound addition - more work surface, more serving space.
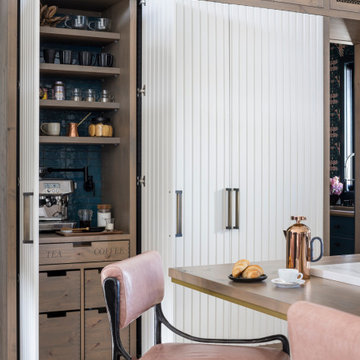
This kitchen was designed by Sarah Robertsonof Studio Dearborn for the House Beautiful Whole Home Concept House 2020 in Denver, Colorado. Photos Adam Macchia. For more information, you may visit our website at www.studiodearborn.com or email us at info@studiodearborn.com.
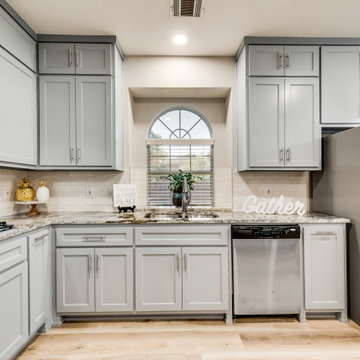
The client wanted a more transitional look and brightness. Color recommendations include:
Wall - Agreeable Gray
Shaker Cabinets - Morning Fog
Cabinets trim - Dustblu
Subway Tile - Cream
Hardware - Brushed Nickel

Reportaje de reforma de cocina a cargo de la empresa Mejuto Interiorisme en el barrio de Poblenou, Barcelona.
Inspiration for a contemporary galley enclosed kitchen in Barcelona with a single-bowl sink, medium wood cabinets, white splashback, stainless steel appliances, no island, white worktops and a drop ceiling.
Inspiration for a contemporary galley enclosed kitchen in Barcelona with a single-bowl sink, medium wood cabinets, white splashback, stainless steel appliances, no island, white worktops and a drop ceiling.

This is an example of a large contemporary u-shaped kitchen/diner in Other with a double-bowl sink, shaker cabinets, blue cabinets, composite countertops, white splashback, engineered quartz splashback, stainless steel appliances, medium hardwood flooring, an island, brown floors, white worktops, a vaulted ceiling and a feature wall.

A cook's kitchen! This open plan is perfect for entertaining and cooking. The chic counterstools add interest and texture. Love the dark teal breakfast dining area.
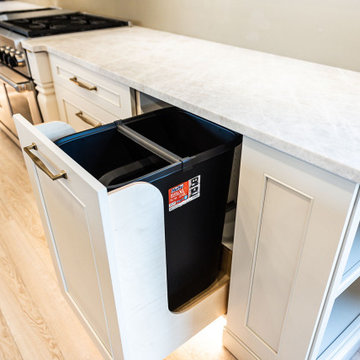
We have completed our new Showroom display Kitchen where we highlight the latest and greatest Dimensions In Wood has to offer for your Kitchen Remodels, Wet Bar Installation, Bathroom Renovations, and more!
This display features our factory line of Bridgewood Cabinets, a Bridgewood Wooden Vent Hood, plus Carlisle Wide Plank Flooring Luxury Vinyl floor (LVP).
There is a custom pantry with sliding doors designed and built in house by Dimensions In Wood’s master craftsmen. The pantry has soft close door hardware, pull out drawer storage, TASK LED Lighting and tons more!
The eat-in kitchen island features a 5 Foot side Galley Workstation Sink with Taj Mahal Quartzite countertops.
The island even has four, soft-close drawers. This extra storage would be great in any home for devices, papers, or anything you want hidden away neatly. Friends and family will enjoying sitting at the island on bar stools.
All around the island and cabinets Task Lighting with a Voice Control Module provides illumiation. This allows you to turn your kitchen lights on and off using, Alexa, Apple Siri, Google Assistant and more! The floor lighting is also perfect for late night snacks or when you first come home.
One cabinet has a Kessebohmer Clever Storage pull down shelf. These can grant you easy access to items in tall cabinets.
A new twist for lazy susans, the Lemans II Set for Blind Corner Cabinets replaces old spinning shelves with completely accessible trays that pull out fully. These makes it super easy to access everything in your corner cabinet, while also preventing items from getting stuck in a corner.
Another cabinet sports a Mixer Lift. This shelf raises up into a work surface with your baking mixer attached. It easily drops down to hide your baking mixer in the cabinet. Similar to an Appliance Garage, this allows you to keep your mixer ready and accessible without cluttering your countertop.
Spice and Utensil Storage pull out racks are hidden in columns on either side of the 48″ gas range stove! These are just such a cool feature which will wow anyone visiting your home. What would have been several inches of wasted space is now handy storage and a great party trick.
Two of the cabinets sport a glass facia with custom double bowed mullions. These glass doored cabinets are also lit by LED TASK Lighting.
This kitchen is replete with custom features that Dimensions In Wood can add to your home! Call us Today to come see our showroom in person, or schedule a video meeting.

The indoor kitchen and dining room lead directly out to the outdoor kitchen and dining space. The screens on the outdoor space allows for the sliding door to remain open.
Kitchen with a Single-bowl Sink and a Double-bowl Sink Ideas and Designs
6