Kitchen with a Single-bowl Sink and a Wallpapered Ceiling Ideas and Designs
Refine by:
Budget
Sort by:Popular Today
1 - 20 of 170 photos
Item 1 of 3

Medium sized contemporary grey and white single-wall kitchen/diner in Other with a single-bowl sink, flat-panel cabinets, grey cabinets, engineered stone countertops, grey splashback, engineered quartz splashback, integrated appliances, vinyl flooring, no island, beige floors, white worktops and a wallpapered ceiling.
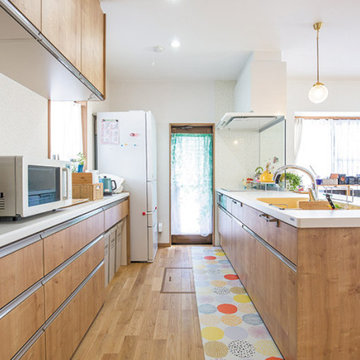
清掃性を高めるため、IHヒーター側壁にキッチンパネルを取り付けました。モザイクタイル柄アクセントクロスに合わせ、キッチンパネルにも似た柄を選定。
さりげない色遊びも楽しまれており、ハニーイエローのシンク、ケトル、北欧風ペンダントライトのイエローがポイントで、奥様らしさをプラス。
Scandi single-wall open plan kitchen in Other with a single-bowl sink, flat-panel cabinets, medium wood cabinets, composite countertops, beige splashback, glass sheet splashback, white appliances, medium hardwood flooring, a breakfast bar, brown floors and a wallpapered ceiling.
Scandi single-wall open plan kitchen in Other with a single-bowl sink, flat-panel cabinets, medium wood cabinets, composite countertops, beige splashback, glass sheet splashback, white appliances, medium hardwood flooring, a breakfast bar, brown floors and a wallpapered ceiling.
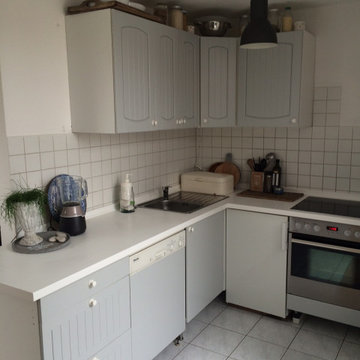
Die alten Küchenmöbel bekamen einen neuen Anstrich und die gesamte Wohnung wurde im Nordic-Industrial-Stil eingerichtet.
Kleine Apartments mit enormen Dachschrägen zu gestalten ist auch für mich als Expertin immer eine Herausforderung. Bei meiner Kundin stand im Fokus ein Neustart nach einer langen Beziehung, die kurzerhand beendet wurde. der Wunsch nach einer hellen Wohnung mit Stil, Flair und viel Stauraum zu finden und gekonnt zu möblieren war ihr besonders wichtig, um den Neustart in ihrem Leben gut für sich zu meistern.
Das lichtdurchflutete Dachgeschossapartment mit großer Dachterrasse wurde von mir in den angesagten Nudetönen und schwarz-grauen Akzenten komplett eingerichtet.
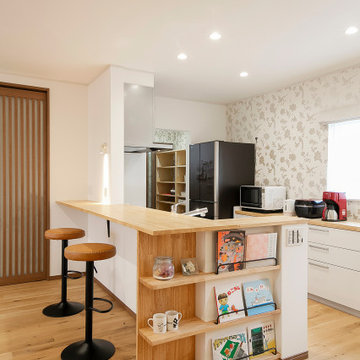
造作のキッチンカウンターには、お施主様こだわりのマガジンラックがあります。見せる収納と隠す収納を上手に取り入れています。
Scandinavian single-wall open plan kitchen in Other with a single-bowl sink, white cabinets, white splashback, light hardwood flooring, white worktops and a wallpapered ceiling.
Scandinavian single-wall open plan kitchen in Other with a single-bowl sink, white cabinets, white splashback, light hardwood flooring, white worktops and a wallpapered ceiling.
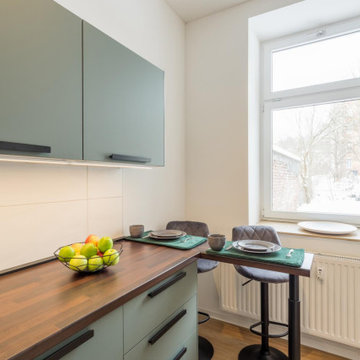
Im Februar 2021 durfte ich für einen Vermieter eine neu renovierte und ganz frisch eingerichtete Einzimmer-Wohnung in Chemnitz, unweit des örtlichen Klinikum, fotografieren. Als Immobilienfotograf war es mir wichtig, den Sonnenstand sowie die Lichtverhältnisse in der Wohnung zu beachten. Die entstandenen Immobilienfotografien werden bald im Internet und in Werbedrucken, wie Broschüren oder Flyern erscheinen, um Mietinteressenten auf diese sehr schöne Wohnung aufmerksam zu machen.
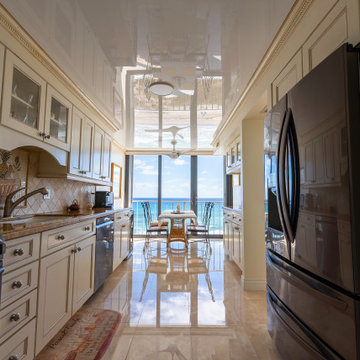
Seaside condos look great with High Gloss ceilings!
Large classic galley enclosed kitchen in Miami with a single-bowl sink, recessed-panel cabinets, beige cabinets, granite worktops, beige splashback, ceramic splashback, black appliances, marble flooring, no island, beige floors, orange worktops and a wallpapered ceiling.
Large classic galley enclosed kitchen in Miami with a single-bowl sink, recessed-panel cabinets, beige cabinets, granite worktops, beige splashback, ceramic splashback, black appliances, marble flooring, no island, beige floors, orange worktops and a wallpapered ceiling.
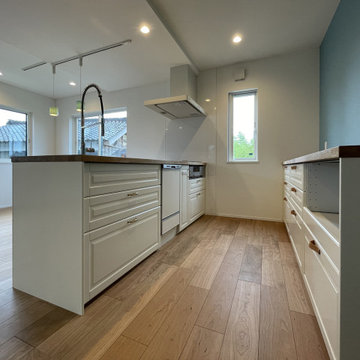
IKEAでトータルコーディネートした北欧風のキッチン
This is an example of a medium sized scandinavian single-wall open plan kitchen in Other with a single-bowl sink, white cabinets, wood worktops, white splashback, an island, brown floors and a wallpapered ceiling.
This is an example of a medium sized scandinavian single-wall open plan kitchen in Other with a single-bowl sink, white cabinets, wood worktops, white splashback, an island, brown floors and a wallpapered ceiling.
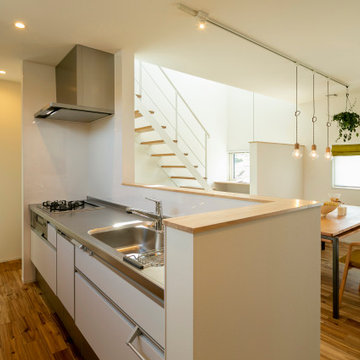
自然を楽しめるロケーションに対して、建築家は「建物配置については、建物で川面の景色を一旦遮断し、玄関を入った時に川につながる景色を楽しんでもらうようなストーリーを考えて計画しています。玄関を入ると、川に通じる土間があり、収納やワークスペース、トレーニングのスペースとして利用してもらいます。川側でお客さんを呼んでBBQをする場合でも室内に入らずに、そのまま川側へ抜けられるので気兼ねなくお客さんを呼べそうです」という提案をしております。敷地を読み解くことで、その場所とその家族にふさわしい建築となります。
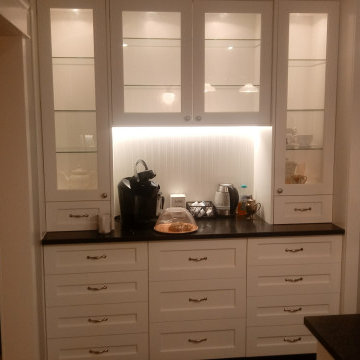
This lovely china cabinet used to be a walled off furnace. we put the furnace into the attic and completely changed the feel of the kitchen with a now functional and decorative storage space.
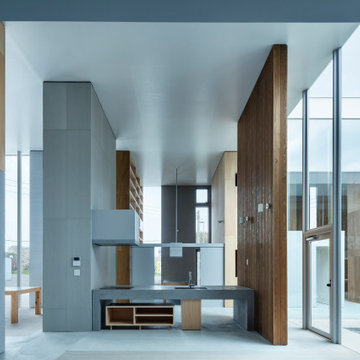
This is an example of an expansive modern single-wall enclosed kitchen in Other with a single-bowl sink, open cabinets, concrete worktops, brown splashback, wood splashback, concrete flooring, an island, grey floors, grey worktops and a wallpapered ceiling.
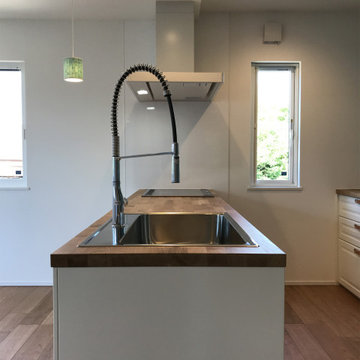
IKEAでトータルコーディネートした北欧風のキッチン
Design ideas for a medium sized scandinavian single-wall open plan kitchen in Other with a single-bowl sink, white cabinets, wood worktops, white splashback, an island, brown floors and a wallpapered ceiling.
Design ideas for a medium sized scandinavian single-wall open plan kitchen in Other with a single-bowl sink, white cabinets, wood worktops, white splashback, an island, brown floors and a wallpapered ceiling.
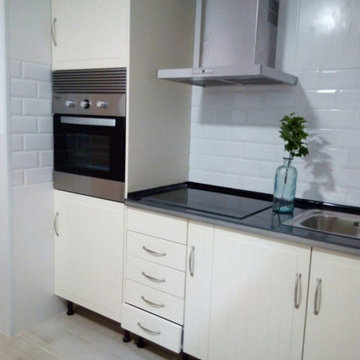
This is an example of a small modern single-wall open plan kitchen in Barcelona with a single-bowl sink, recessed-panel cabinets, beige cabinets, granite worktops, white splashback, ceramic splashback, stainless steel appliances, ceramic flooring, an island, brown floors, black worktops and a wallpapered ceiling.
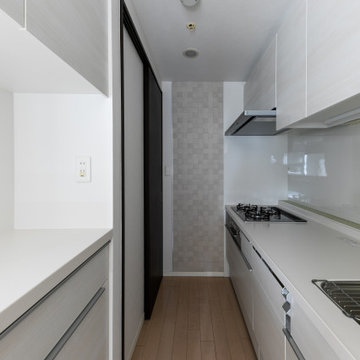
収納スペースをたっぷり確保しました。
奥の壁にエコカラットでアクセントをつけています。
Photo of a modern kitchen in Tokyo with a single-bowl sink, light wood cabinets, composite countertops, white splashback, plywood flooring, no island, white floors, white worktops and a wallpapered ceiling.
Photo of a modern kitchen in Tokyo with a single-bowl sink, light wood cabinets, composite countertops, white splashback, plywood flooring, no island, white floors, white worktops and a wallpapered ceiling.
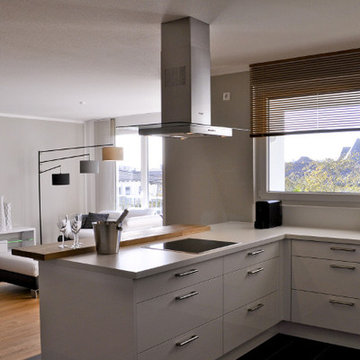
Photo of an expansive contemporary u-shaped kitchen in Other with a single-bowl sink, white cabinets, white splashback, black appliances, light hardwood flooring, an island and a wallpapered ceiling.
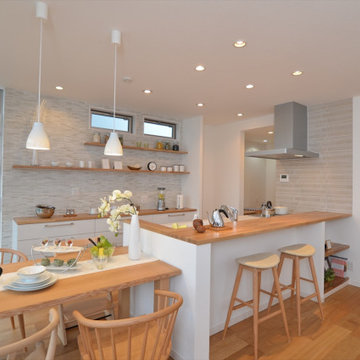
キッチン
パナソニック製 システムキッチン に 造作棚 を設置して、カウンターテーブル に。カウンター下には棚も設け、日常の細々とした物の収納可能です。床から天井まで大開口の窓にできるもの、テクノストラクチャー ならでは。キッチン奥は、家事スペース や バスルーム へ続く回遊式の廊下になっています。
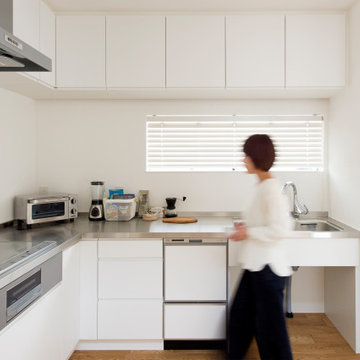
階層を楽しむ家。
限られたハコの中でいかに空間を有効に使えるかを考えた設計プラン。
中2階にある玄関を開けると一気に視界の広がりを感じられます。
住宅地であるため外部への広がりではなく、立体的な開放感を持たせるように設計しました。
開放的でありながらも周囲からの視線を遮ることで、落ち着いた過ごしやすい空間となっております。
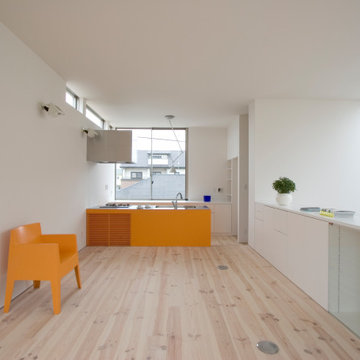
This is an example of a medium sized modern galley open plan kitchen in Other with a single-bowl sink, beaded cabinets, white cabinets, stainless steel worktops, white appliances, light hardwood flooring, an island, white floors, orange worktops and a wallpapered ceiling.
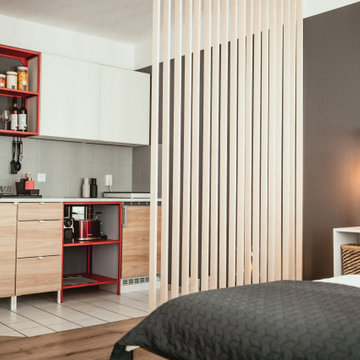
Urlaub machen wie zu Hause - oder doch mal ganz anders? Dieses Airbnb Appartement war mehr als in die Jahre gekommen und wir haben uns der Herausforderung angenommen, es in einen absoluten Wohlfühlort zu verwandeln. Einen Raumteiler für mehr Privatsphäre, neue Küchenmöbel für den urbanen City-Look und nette Aufmerksamkeiten für die Gäste, haben diese langweilige Appartement in eine absolute Lieblingsunterkunft in Top-Lage verwandelt. Und das es nun immer ausgebucht ist, spricht für sich oder?
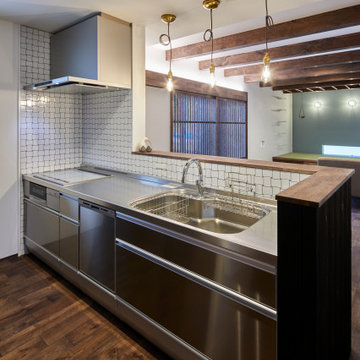
Photo of a world-inspired single-wall open plan kitchen in Other with a single-bowl sink, stainless steel worktops, metallic splashback, dark hardwood flooring, a breakfast bar, brown floors and a wallpapered ceiling.
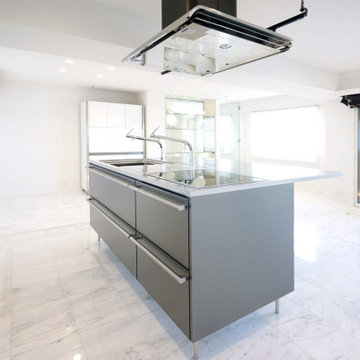
料理をするのも見るのも食べるのも楽しい、そんな空間作りをプランニング
Inspiration for a large modern open plan kitchen in Other with marble flooring, an island, a wallpapered ceiling, a single-bowl sink, grey cabinets, white floors and grey worktops.
Inspiration for a large modern open plan kitchen in Other with marble flooring, an island, a wallpapered ceiling, a single-bowl sink, grey cabinets, white floors and grey worktops.
Kitchen with a Single-bowl Sink and a Wallpapered Ceiling Ideas and Designs
1