Kitchen with a Single-bowl Sink and Black Splashback Ideas and Designs
Refine by:
Budget
Sort by:Popular Today
161 - 180 of 3,123 photos
Item 1 of 3
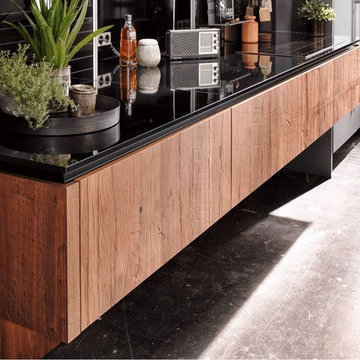
Medium sized modern galley kitchen/diner in Calgary with a single-bowl sink, flat-panel cabinets, brown cabinets, granite worktops, black splashback, glass sheet splashback, black appliances, concrete flooring, a breakfast bar, grey floors and black worktops.
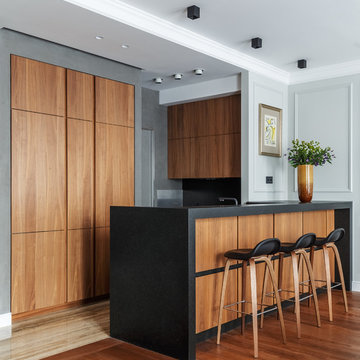
Архитектурная студия: Artechnology
Архитектор: Тимур Шарипов
Дизайнер: Ольга Истомина
Светодизайнер: Сергей Назаров
Фото: Сергей Красюк
Этот проект был опубликован на интернет-портале AD Russia
Этот проект стал лауреатом премии INTERIA AWARDS 2017
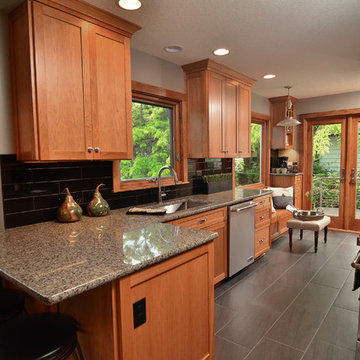
Home was built in the 1950s so we needed to maximize storage within the existing space. Removed wall between kitchen and dining room to connect the spaces.
Photo by: Vern Uyetake
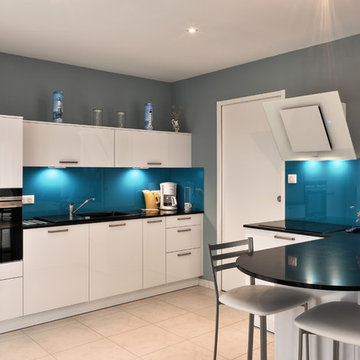
réalisée par RB CUISINES ET CREATIONS
Photo of a medium sized contemporary u-shaped open plan kitchen in Brest with a single-bowl sink, quartz worktops, black splashback, glass tiled splashback, integrated appliances, ceramic flooring, white floors and black worktops.
Photo of a medium sized contemporary u-shaped open plan kitchen in Brest with a single-bowl sink, quartz worktops, black splashback, glass tiled splashback, integrated appliances, ceramic flooring, white floors and black worktops.

This contemporary kitchen will please any city dweller with its sleek stainless steel appliances, black and gray countertops and wooden cabinetry. The open shelving allows you to display your finest artwork or fine china. The island provides extra space for cooking or serving guests.
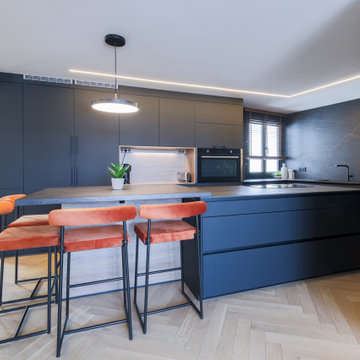
Medium sized modern grey and black open plan kitchen in Madrid with a single-bowl sink, flat-panel cabinets, black cabinets, black splashback, black appliances, light hardwood flooring, an island and black worktops.
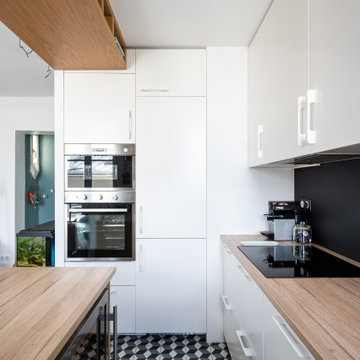
Photo of a medium sized contemporary galley kitchen/diner in Paris with a single-bowl sink, flat-panel cabinets, white cabinets, wood worktops, black splashback, cement flooring, an island and black floors.
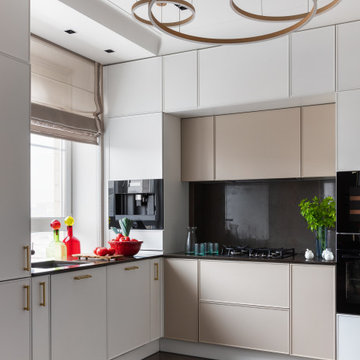
This is an example of a traditional l-shaped kitchen in Moscow with a single-bowl sink, white cabinets, black splashback, black appliances, no island, brown floors, black worktops and window splashback.
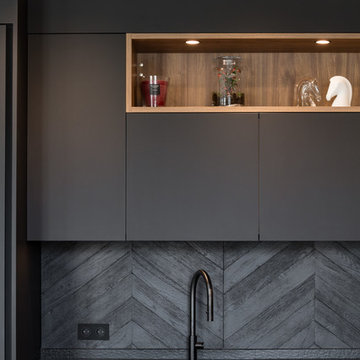
This is an example of a medium sized contemporary single-wall open plan kitchen in Paris with a single-bowl sink, flat-panel cabinets, black cabinets, granite worktops, black splashback, ceramic splashback, black appliances, light hardwood flooring, no island, beige floors and black worktops.
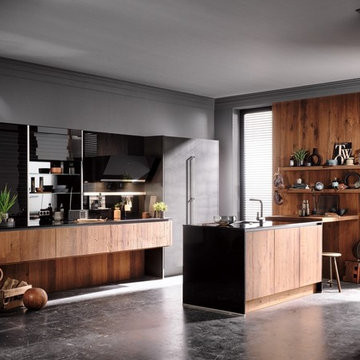
Inspiration for a medium sized modern galley kitchen/diner in Calgary with a single-bowl sink, flat-panel cabinets, brown cabinets, granite worktops, black splashback, glass sheet splashback, black appliances, concrete flooring, a breakfast bar, grey floors and black worktops.
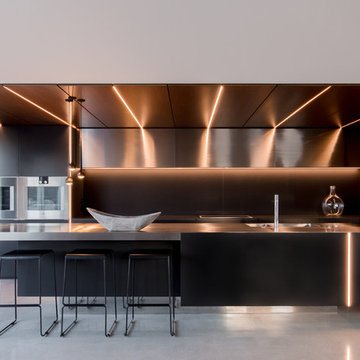
This is an example of a large modern galley kitchen/diner in Other with a single-bowl sink, flat-panel cabinets, black cabinets, stainless steel worktops, black splashback, concrete flooring, an island and black worktops.
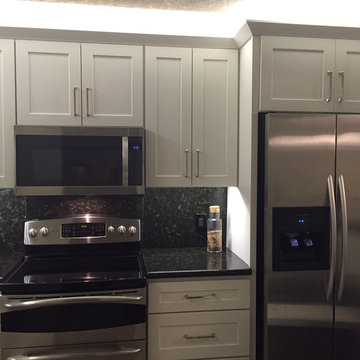
AFTER-Kitchen
This is an example of a medium sized traditional kitchen in Miami with a single-bowl sink, shaker cabinets, white cabinets, granite worktops, black splashback, stone slab splashback and stainless steel appliances.
This is an example of a medium sized traditional kitchen in Miami with a single-bowl sink, shaker cabinets, white cabinets, granite worktops, black splashback, stone slab splashback and stainless steel appliances.
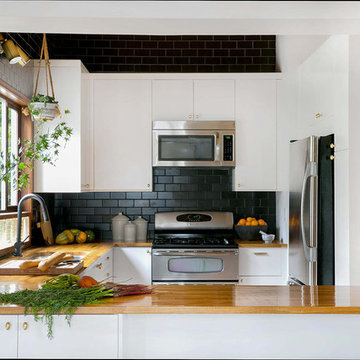
mid-century modern kitchen. mhari scott photography
Medium sized retro u-shaped kitchen in Portland with a single-bowl sink, flat-panel cabinets, white cabinets, wood worktops, black splashback, metro tiled splashback, stainless steel appliances, medium hardwood flooring and a breakfast bar.
Medium sized retro u-shaped kitchen in Portland with a single-bowl sink, flat-panel cabinets, white cabinets, wood worktops, black splashback, metro tiled splashback, stainless steel appliances, medium hardwood flooring and a breakfast bar.
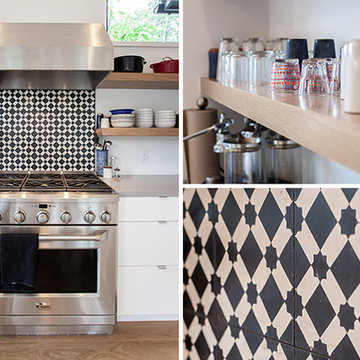
Stacie Leigh Andrews
Photo of a medium sized rural u-shaped kitchen/diner in Austin with a single-bowl sink, flat-panel cabinets, white cabinets, engineered stone countertops, black splashback, cement tile splashback, stainless steel appliances, light hardwood flooring and no island.
Photo of a medium sized rural u-shaped kitchen/diner in Austin with a single-bowl sink, flat-panel cabinets, white cabinets, engineered stone countertops, black splashback, cement tile splashback, stainless steel appliances, light hardwood flooring and no island.
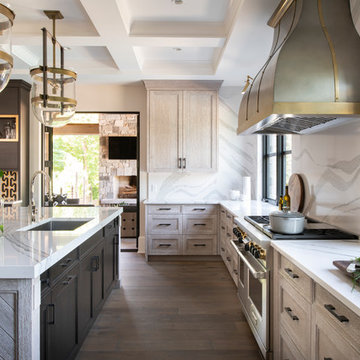
This is an example of a medium sized rustic l-shaped kitchen pantry in Minneapolis with a single-bowl sink, flat-panel cabinets, brown cabinets, engineered stone countertops, black splashback, ceramic splashback, stainless steel appliances, medium hardwood flooring, no island, brown floors and brown worktops.

Dans ce studio tout en longueur la partie sanitaire et la cuisine ont été restructurées, optimisées pour créer un espace plus fonctionnel et pour agrandir la pièce de vie.
Pour simplifier l’espace et créer un élément architectural distinctif, la cuisine et les sanitaires ont été regroupés dans un écrin de bois sculpté.
Les différents pans de bois de cet écrin ne laissent pas apparaître les fonctions qu’ils dissimulent.
Pensé comme un tableau, le coin cuisine s’ouvre sur la pièce de vie, alors que la partie sanitaire plus en retrait accueille une douche, un plan vasque, les toilettes, un grand dressing et une machine à laver.
La pièce de vie est pensée comme un salon modulable, en salle à manger, ou en chambre.
Ce salon placé près de l’unique baie vitrée se prolonge visuellement sur le balcon.
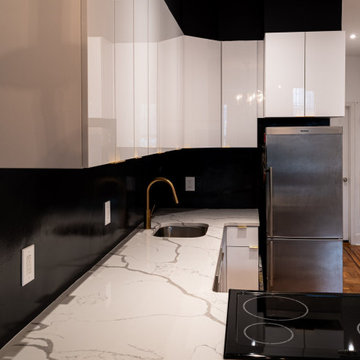
✔Painted Soffits ⠀
✔Hardwired chandelier from the 1930s⠀
✔Custom spray-painted cap⠀
✔High gloss custom cabinets⠀
✔Recess lighting ⠀
✔Bianco Calacatta Quartz Countertop
✔Little kitties' special place!
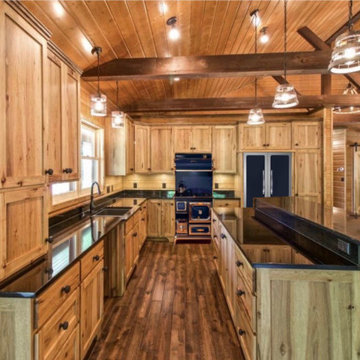
A rustic cabin set on a 5.9 acre wooded property on Little Boy Lake in Longville, MN, the design takes advantage of its secluded setting and stunning lake views. Covered porches on the forest-side and lake-side offer protection from the elements while allowing one to enjoy the fresh open air and unobstructed views. Once inside, one is greeted by a series of custom closet and bench built-ins hidden behind a pair of sliding wood barn doors. Ahead is a dramatic open great room with vaulted ceilings exposing the wood trusses and large circular chandeliers. Anchoring the space is a natural river-rock stone fireplace with windows on all sides capturing views of the forest and lake. A spacious kitchen with custom hickory cabinetry and cobalt blue appliances opens up the the great room creating a warm and inviting setting. The unassuming exterior is adorned in circle sawn cedar siding with red windows. The inside surfaces are clad in circle sawn wood boards adding to the rustic feel of the cabin.
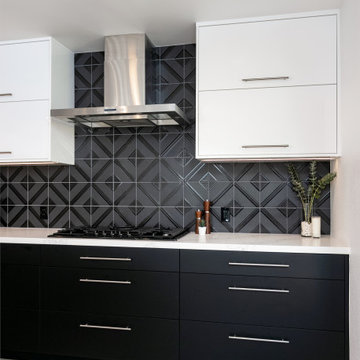
This hillside unit with a view of all of beautiful Ventura was in desperate need of a remodel! The kitchen went from a tiny box to the entire width of the common space opening up the room to an open concept floor plan. Mixing glossy laminate doors with an ultra-matte black door, we were able to put together this bold design. The fridge is completely concealed and separating the pantry from the fridge is a walnut-look wine stack perfect for all the entertaining this couple plans to have!
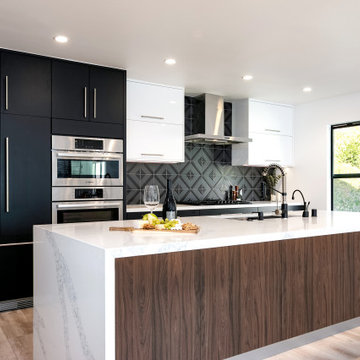
This hillside unit with a view of all of beautiful Ventura was in desperate need of a remodel! The kitchen went from a tiny box to the entire width of the common space opening up the room to an open concept floor plan. Mixing glossy laminate doors with an ultra-matte black door, we were able to put together this bold design. The fridge is completely concealed and separating the pantry from the fridge is a walnut-look wine stack perfect for all the entertaining this couple plans to have!
Kitchen with a Single-bowl Sink and Black Splashback Ideas and Designs
9