Kitchen with a Single-bowl Sink and Ceramic Splashback Ideas and Designs
Refine by:
Budget
Sort by:Popular Today
61 - 80 of 14,882 photos
Item 1 of 3
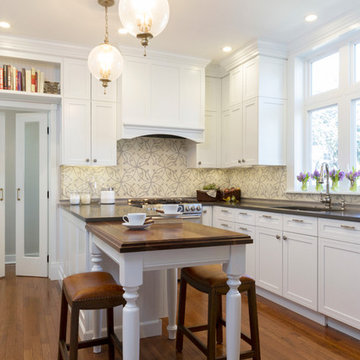
Dave Bryce Photography
Medium sized classic u-shaped enclosed kitchen in Other with a single-bowl sink, recessed-panel cabinets, white cabinets, engineered stone countertops, beige splashback, ceramic splashback, stainless steel appliances, medium hardwood flooring and a breakfast bar.
Medium sized classic u-shaped enclosed kitchen in Other with a single-bowl sink, recessed-panel cabinets, white cabinets, engineered stone countertops, beige splashback, ceramic splashback, stainless steel appliances, medium hardwood flooring and a breakfast bar.
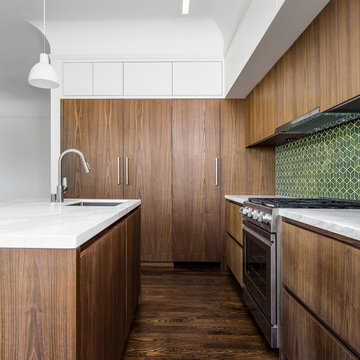
Kitchen - European fumed chestnut cabinetry, featuring quarter-sawn, sequenced veneers and an oiled finish, Miele appliances, Heath tile backsplash, Calacatta countertops, Louis Poulsen pendant lights
Photo Credit: Christopher Stark

Design ideas for a medium sized industrial galley kitchen in Stockholm with a single-bowl sink, flat-panel cabinets, stainless steel cabinets, wood worktops, white splashback, ceramic splashback, light hardwood flooring and no island.
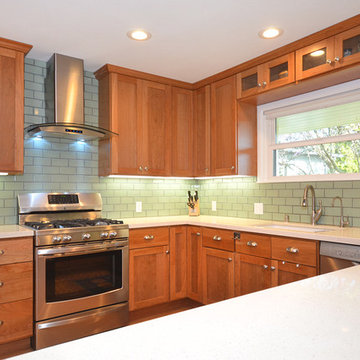
This is an example of a medium sized beach style u-shaped enclosed kitchen in San Francisco with a single-bowl sink, shaker cabinets, medium wood cabinets, engineered stone countertops, green splashback, ceramic splashback, stainless steel appliances, medium hardwood flooring and no island.
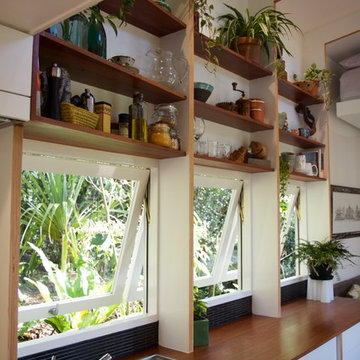
A deep kitchen sink was essential to us. This one was too wide so we had it cut down to fit neatly between the LVL portals.
Design ideas for a small contemporary single-wall open plan kitchen in Brisbane with a single-bowl sink, white cabinets, wood worktops, black splashback, ceramic splashback, stainless steel appliances, dark hardwood flooring and no island.
Design ideas for a small contemporary single-wall open plan kitchen in Brisbane with a single-bowl sink, white cabinets, wood worktops, black splashback, ceramic splashback, stainless steel appliances, dark hardwood flooring and no island.

Andrew Kist
A 750 square foot top floor apartment is transformed from a cramped and musty two bedroom into a sun-drenched aerie with a second floor home office recaptured from an old storage loft. Multiple skylights and a large picture window allow light to fill the space altering the feeling throughout the days and seasons. Views of New York Harbor, previously ignored, are now a daily event.
Featured in the Fall 2016 issue of Domino, and on Refinery 29.
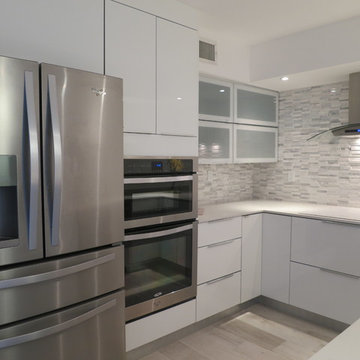
Photo of a small modern u-shaped enclosed kitchen in Miami with a single-bowl sink, flat-panel cabinets, white cabinets, marble worktops, white splashback, ceramic splashback, stainless steel appliances and bamboo flooring.

Pantry storage with adjustable shelves. Custom built cabinetry constructed in sequenced matched Teak veneer. Kitchen was designed by Rob Dzedzy, and fabricated and installed by Media Rooms Inc. Hanging vintage bulb light fixture in center of room was designed and fabricated by Rob Dzedzy. Kitchen includes all cabinets fit to ceiling, soft close hinges and drawers. Every bit of space is maximized for storage. Kitchen also includes distributed video and music, and an automated Lutron lighting control system, all installed by Media Rooms Inc.
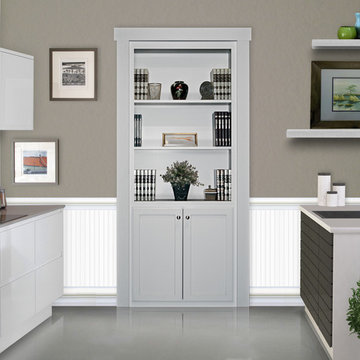
Hidden door for your kitchen!
This is an example of a large modern single-wall kitchen pantry in Salt Lake City with a single-bowl sink, flat-panel cabinets, white cabinets, engineered stone countertops, grey splashback, ceramic splashback, lino flooring and a breakfast bar.
This is an example of a large modern single-wall kitchen pantry in Salt Lake City with a single-bowl sink, flat-panel cabinets, white cabinets, engineered stone countertops, grey splashback, ceramic splashback, lino flooring and a breakfast bar.
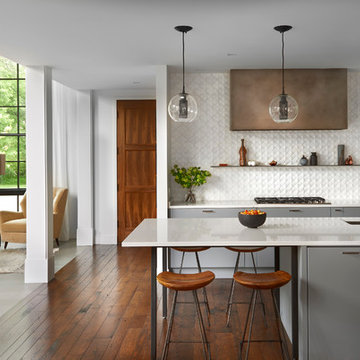
Design ideas for a medium sized classic open plan kitchen in Chicago with a single-bowl sink, flat-panel cabinets, grey cabinets, engineered stone countertops, white splashback, ceramic splashback, integrated appliances, dark hardwood flooring and an island.
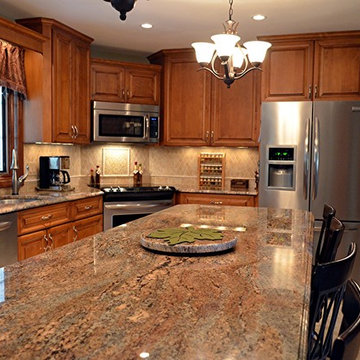
Design ideas for a medium sized rustic l-shaped kitchen/diner in New York with a single-bowl sink, raised-panel cabinets, medium wood cabinets, beige splashback, ceramic splashback, stainless steel appliances, ceramic flooring and an island.
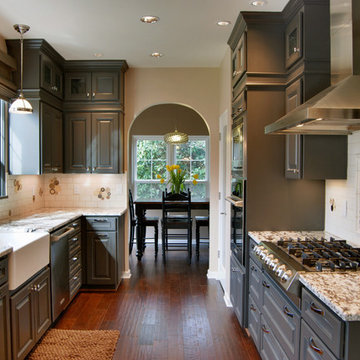
Traditional galley enclosed kitchen in Other with a single-bowl sink, stainless steel appliances, raised-panel cabinets, grey cabinets, granite worktops, multi-coloured splashback and ceramic splashback.

A great example of use of color in a kitchen space. We utilized seafoam green and light wood stained cabinets in this renovation in Spring Hill, FL. Other features include a double dishwasher and oversized subway tile.

Photography: Viktor Ramos
Design ideas for a medium sized midcentury grey and white galley enclosed kitchen in Cincinnati with a single-bowl sink, flat-panel cabinets, grey cabinets, engineered stone countertops, grey splashback, ceramic splashback, stainless steel appliances, light hardwood flooring, an island and white worktops.
Design ideas for a medium sized midcentury grey and white galley enclosed kitchen in Cincinnati with a single-bowl sink, flat-panel cabinets, grey cabinets, engineered stone countertops, grey splashback, ceramic splashback, stainless steel appliances, light hardwood flooring, an island and white worktops.

Inspiration for a medium sized scandi l-shaped open plan kitchen in Paris with a single-bowl sink, flat-panel cabinets, white cabinets, laminate countertops, grey splashback, ceramic splashback, integrated appliances, ceramic flooring, grey floors and white worktops.
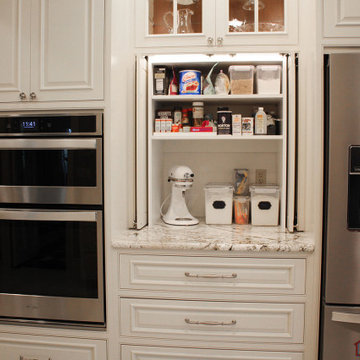
This Historical Home was built in the Columbia Country Club in 1925 and was ready for a new, modern kitchen which kept the traditional feel of the home. A previous sunroom addition created a dining room, but the original kitchen layout kept the two rooms divided. The kitchen was a small and cramped c-shape with a narrow door leading into the dining area.
The kitchen and dining room were completely opened up, creating a long, galley style, open layout which maximized the space and created a very good flow. Dimensions In Wood worked in conjuction with the client’s architect and contractor to complete this renovation.
Custom cabinets were built to use every square inch of the floorplan, with the cabinets extending all the way to the ceiling for the most storage possible. Our woodworkers even created a step stool, staining it to match the kitchen for reaching these high cabinets. The family already had a kitchen table and chairs they were happy with, so we refurbished them to match the kitchen’s new stain and paint color.
Crown molding top the cabinet boxes and extends across the ceiling where they create a coffered ceiling, highlighting the beautiful light fixtures centered on a wood medallion.
Columns were custom built to provide separation between the different sections of the kitchen, while also providing structural support.
Our master craftsmen kept the original 1925 glass cabinet doors, fitted them with modern hardware, repainted and incorporated them into new cabinet boxes. TASK LED Lighting was added to this china cabinet, highlighting the family’s decorative dishes.
Appliance Garage
On one side of the kitchen we built an appliance garage with doors that slide back into the cabinet, integrated power outlets and door activated lighting. Beside this is a small Galley Workstation for beverage and bar service which has the Galley Bar Kit perfect for sliced limes and more.
Baking Cabinet with Pocket Doors
On the opposite side, a baking cabinet was built to house a mixer and all the supplies needed for creating confections. Automatic LED lights, triggered by opening the door, create a perfect baker’s workstation. Both pocket doors slide back inside the cabinet for maximum workspace, then close to hide everything, leaving a clean, minimal kitchen devoid of clutter.
Super deep, custom drawers feature custom dividers beneath the baking cabinet. Then beneath the appliance garage another deep drawer has custom crafted produce boxes per the customer’s request.
Central to the kitchen is a walnut accent island with a granite countertop and a Stainless Steel Galley Workstation and an overhang for seating. Matching bar stools slide out of the way, under the overhang, when not in use. A color matched outlet cover hides power for the island whenever appliances are needed during preparation.
The Galley Workstation has several useful attachments like a cutting board, drying rack, colander holder, and more. Integrated into the stone countertops are a drinking water spigot, a soap dispenser, garbage disposal button and the pull out, sprayer integrated faucet.
Directly across from the conveniently positioned stainless steel sink is a Bertazzoni Italia stove with 5 burner cooktop. A custom mosaic tile backsplash makes a beautiful focal point. Then, on opposite sides of the stove, columns conceal Rev-a-Shelf pull out towers which are great for storing small items, spices, and more. All outlets on the stone covered walls also sport dual USB outlets for charging mobile devices.
Stainless Steel Whirlpool appliances throughout keep a consistent and clean look. The oven has a matching microwave above it which also works as a convection oven. Dual Whirlpool dishwashers can handle all the family’s dirty dishes.
The flooring has black, marble tile inlays surrounded by ceramic tile, which are period correct for the age of this home, while still being modern, durable and easy to clean.
Finally, just off the kitchen we also remodeled their bar and snack alcove. A small liquor cabinet, with a refrigerator and wine fridge sits opposite a snack bar and wine glass cabinets. Crown molding, granite countertops and cabinets were all customized to match this space with the rest of the stunning kitchen.
Dimensions In Wood is more than 40 years of custom cabinets. We always have been, but we want YOU to know just how much more there is to our Dimensions.
The Dimensions we cover are endless: custom cabinets, quality water, appliances, countertops, wooden beams, Marvin windows, and more. We can handle every aspect of your kitchen, bathroom or home remodel.

Large contemporary u-shaped kitchen in DC Metro with a single-bowl sink, flat-panel cabinets, medium wood cabinets, granite worktops, white splashback, ceramic splashback, black appliances, porcelain flooring, an island, white floors and black worktops.
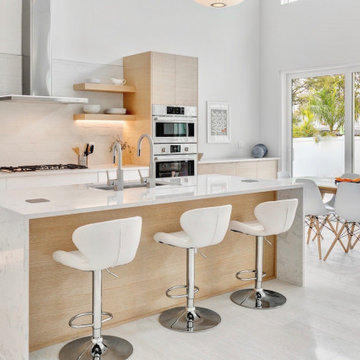
Open concept kitchen with rift cut oak and white acrylic cabinets, wire brushed white oak floors, quartz tops, waterfall tops on island, buffet at breakfast, 15' ceilings, floating shelves, toe kick lighting, mid century pendant lights.
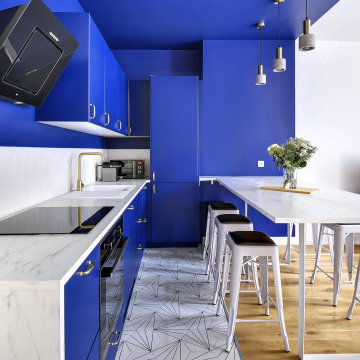
Inspiration for a large contemporary u-shaped kitchen/diner in Paris with a single-bowl sink, beaded cabinets, blue cabinets, laminate countertops, white splashback, ceramic splashback, black appliances, ceramic flooring, a breakfast bar, white floors and white worktops.
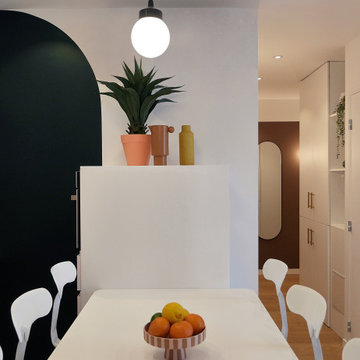
Design ideas for a small modern single-wall open plan kitchen in Paris with a single-bowl sink, beaded cabinets, pink cabinets, laminate countertops, multi-coloured splashback, ceramic splashback, white appliances, vinyl flooring, beige floors and white worktops.
Kitchen with a Single-bowl Sink and Ceramic Splashback Ideas and Designs
4