Kitchen with a Single-bowl Sink and Cork Flooring Ideas and Designs
Refine by:
Budget
Sort by:Popular Today
121 - 140 of 358 photos
Item 1 of 3
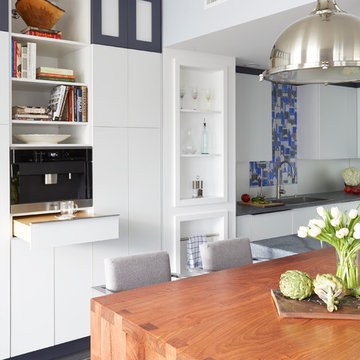
Mike Kaskel
Inspiration for a large contemporary u-shaped kitchen/diner in Chicago with a single-bowl sink, glass-front cabinets, white cabinets, soapstone worktops, metallic splashback, mirror splashback, stainless steel appliances, cork flooring and an island.
Inspiration for a large contemporary u-shaped kitchen/diner in Chicago with a single-bowl sink, glass-front cabinets, white cabinets, soapstone worktops, metallic splashback, mirror splashback, stainless steel appliances, cork flooring and an island.
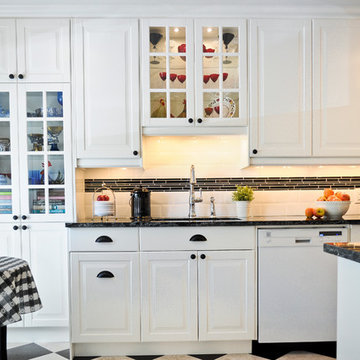
The word gourmet is described as a person with a discernible palate. This kitchen renovation was brought to life with aspects every gourmet could love: ample cabinetry, lighting, and a quiet nook that gives an air of grace. You don’t have to be a fantastic cook to enjoy a kitchen this fashionable, though. The storage options alone makes this design a winner when it comes to utilizing space and appeasing the product junkie in us all.
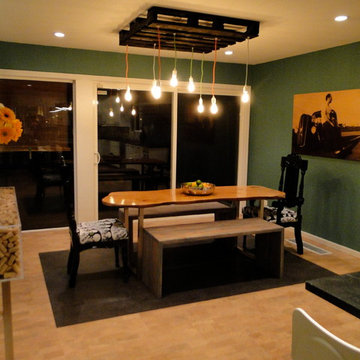
Eclectic Eco Kitchen:
Homeowners requested a kitchen large enough for the family of 4 to cook, dine, and entertain in. They wanted a space which reflected their own eclectic tastes and one that was easy on the environment. This kitchen and dining room area includes a custom live edge dining table, custom wine cork buffet, custom pallet light fixture with Edison bulbs, soapstone countertops with an integrated sink, white laminate cabinets with black pulls, concrete tile backsplash, a range and a separate cook top, cork flooring with a rug inlay.
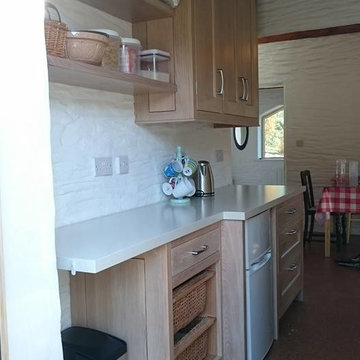
Inspiration for a galley enclosed kitchen in Dublin with a single-bowl sink, medium wood cabinets, laminate countertops, white splashback, ceramic splashback, white appliances, cork flooring and no island.
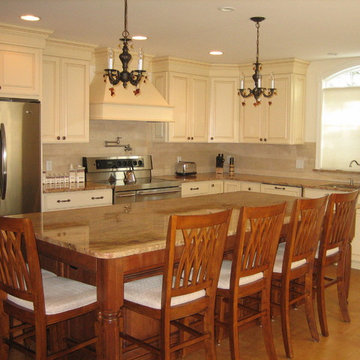
Kitchen addition
Medium sized traditional l-shaped kitchen/diner in Providence with a single-bowl sink, raised-panel cabinets, yellow cabinets, granite worktops, beige splashback, stone tiled splashback, integrated appliances, cork flooring and an island.
Medium sized traditional l-shaped kitchen/diner in Providence with a single-bowl sink, raised-panel cabinets, yellow cabinets, granite worktops, beige splashback, stone tiled splashback, integrated appliances, cork flooring and an island.
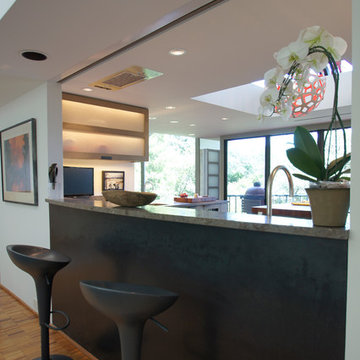
Meier Residential, LLC
This is an example of a medium sized modern u-shaped enclosed kitchen in Austin with a single-bowl sink, flat-panel cabinets, grey cabinets, limestone worktops, multi-coloured splashback, mosaic tiled splashback, integrated appliances, cork flooring and an island.
This is an example of a medium sized modern u-shaped enclosed kitchen in Austin with a single-bowl sink, flat-panel cabinets, grey cabinets, limestone worktops, multi-coloured splashback, mosaic tiled splashback, integrated appliances, cork flooring and an island.
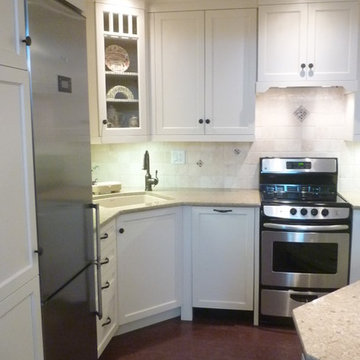
Barbara Purdy
Inspiration for a small classic u-shaped open plan kitchen in Ottawa with a single-bowl sink, recessed-panel cabinets, white cabinets, engineered stone countertops, beige splashback, stone tiled splashback, stainless steel appliances, cork flooring and a breakfast bar.
Inspiration for a small classic u-shaped open plan kitchen in Ottawa with a single-bowl sink, recessed-panel cabinets, white cabinets, engineered stone countertops, beige splashback, stone tiled splashback, stainless steel appliances, cork flooring and a breakfast bar.
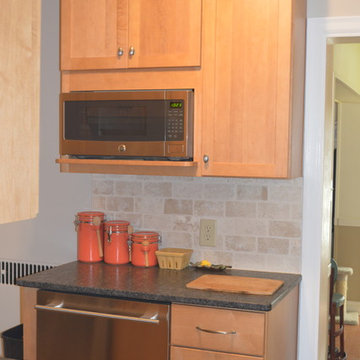
Small traditional single-wall enclosed kitchen in Philadelphia with a single-bowl sink, shaker cabinets, light wood cabinets, granite worktops, beige splashback, metro tiled splashback, stainless steel appliances, cork flooring and no island.
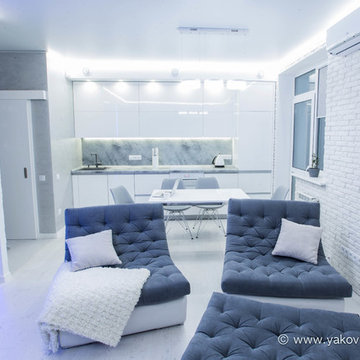
Федор Бубен
Inspiration for a medium sized contemporary single-wall open plan kitchen in Other with a single-bowl sink, flat-panel cabinets, white cabinets, grey splashback, white appliances, cork flooring and no island.
Inspiration for a medium sized contemporary single-wall open plan kitchen in Other with a single-bowl sink, flat-panel cabinets, white cabinets, grey splashback, white appliances, cork flooring and no island.
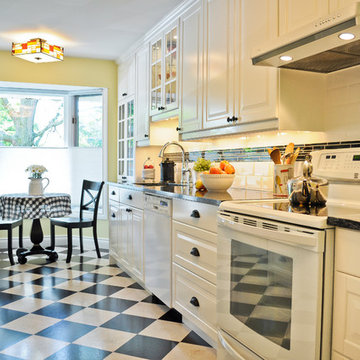
The word gourmet is described as a person with a discernible palate. This kitchen renovation was brought to life with aspects every gourmet could love: ample cabinetry, lighting, and a quiet nook that gives an air of grace. You don’t have to be a fantastic cook to enjoy a kitchen this fashionable, though. The storage options alone makes this design a winner when it comes to utilizing space and appeasing the product junkie in us all.
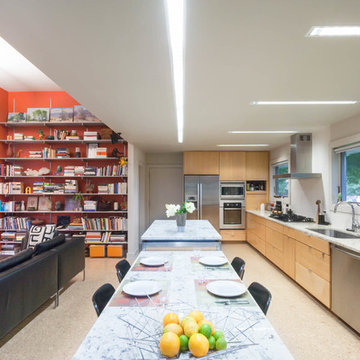
Sanjay Jani
Inspiration for a medium sized contemporary l-shaped kitchen/diner in Cedar Rapids with a single-bowl sink, flat-panel cabinets, light wood cabinets, granite worktops, white splashback, porcelain splashback, stainless steel appliances, cork flooring and an island.
Inspiration for a medium sized contemporary l-shaped kitchen/diner in Cedar Rapids with a single-bowl sink, flat-panel cabinets, light wood cabinets, granite worktops, white splashback, porcelain splashback, stainless steel appliances, cork flooring and an island.
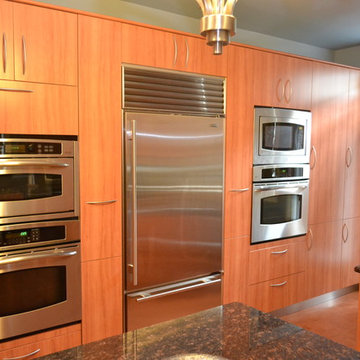
Inspiration for a large classic l-shaped kitchen/diner in Other with flat-panel cabinets, granite worktops, ceramic splashback, stainless steel appliances, cork flooring, an island, a single-bowl sink, medium wood cabinets and blue splashback.
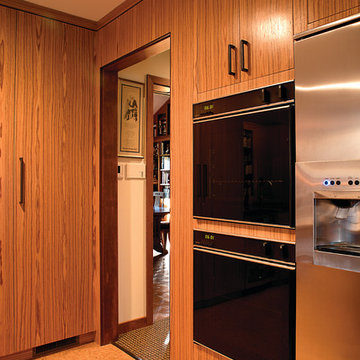
Custom millwork surrounds doorway, eliminating standard door trim molding. Custom built cabinetry constructed in sequenced matched Teak veneer. Kitchen was designed by Rob Dzedzy, and fabricated and installed by Media Rooms Inc. Hanging vintage bulb light fixture in center of room was designed and fabricated by Rob Dzedzy. Kitchen includes all cabinets fit to ceiling, soft close hinges and drawers. Every bit of space is maximized for storage. Kitchen also includes distributed video and music, and an automated Lutron lighting control system, all installed by Media Rooms Inc.
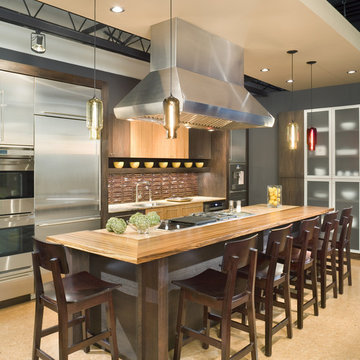
Contemporary - Fusion Working kitchen display
Photo: Bob Greenspan
Medium sized contemporary galley kitchen/diner in Kansas City with a single-bowl sink, flat-panel cabinets, dark wood cabinets, limestone worktops, red splashback, ceramic splashback, stainless steel appliances, cork flooring and an island.
Medium sized contemporary galley kitchen/diner in Kansas City with a single-bowl sink, flat-panel cabinets, dark wood cabinets, limestone worktops, red splashback, ceramic splashback, stainless steel appliances, cork flooring and an island.
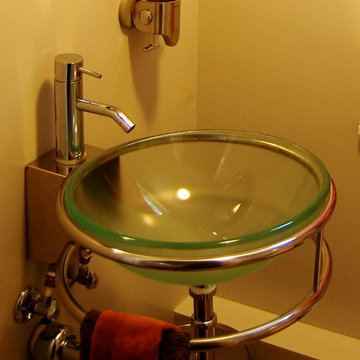
Angela Schlentz
This is an example of a medium sized midcentury l-shaped kitchen/diner in Other with a single-bowl sink, flat-panel cabinets, dark wood cabinets, engineered stone countertops, beige splashback, porcelain splashback, stainless steel appliances, cork flooring, an island and brown floors.
This is an example of a medium sized midcentury l-shaped kitchen/diner in Other with a single-bowl sink, flat-panel cabinets, dark wood cabinets, engineered stone countertops, beige splashback, porcelain splashback, stainless steel appliances, cork flooring, an island and brown floors.
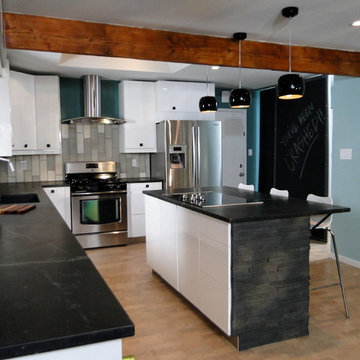
Eclectic Eco Kitchen:
Homeowners requested a kitchen large enough for the family of 4 to cook, dine, and entertain in. They wanted a space which reflected their own eclectic tastes and one that was easy on the environment. This kitchen and dining room area includes a custom live edge dining table, custom wine cork buffet, custom pallet light fixture with Edison bulbs, soapstone countertops with an integrated sink, white laminate cabinets with black pulls, concrete tile backsplash, a range and a separate cook top, cork flooring with a rug inlay.
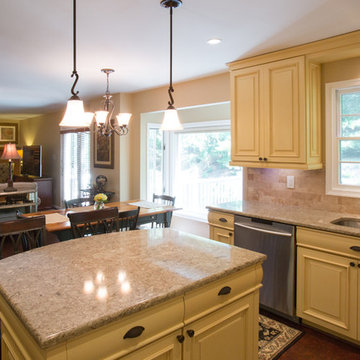
A retired couple considers Olney kitchen design & remodeling companies. Larry Wise the home owner had this to say about Signature Kitchens Additions & Baths, its kitchen designer, process, project coordinator & crew.
"After evaluating the highest rated companies for kitchen design & remodeling, we decided to go with Signature Kitchens, Additions and Baths. We went to their Rockville kitchen design showroom and spoke to one of their kitchen designers, who spent an hour or more reviewing some initial choices with us and discussing Signature kitchen design process. The kitchen designer then came to our home to take measurements & got into more detail on what we wanted. After visiting our home in Olney, she came up with a kitchen design we really liked. Our project included gutting our kitchen, tearing a half-wall out between the kitchen and family room and repairing a floor area in the family room. Our kitchen design included Medallion custom kitchen cabinets and quartz counter tops. Alyssa recommended cork flooring for both the kitchen and family room, since with no wall between them, the two spaces had become one large room."
Photography Jason Weil
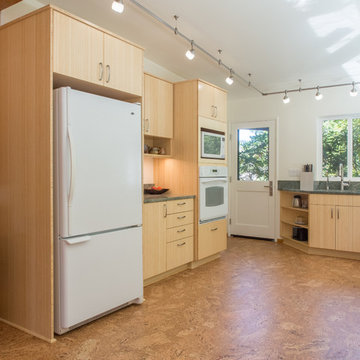
The refrigerator and ovens are joined by a convenient countertop for loading and unloading items to/from the fridge and ovens. The open shelf between the refrigerator and ovens as well as the one to the right of the exterior door, provide additional decorative and easy access storage space.
The custom matching light switch plate conceals damage to the paneling by the previous owner.
A Kitchen That Works LLC
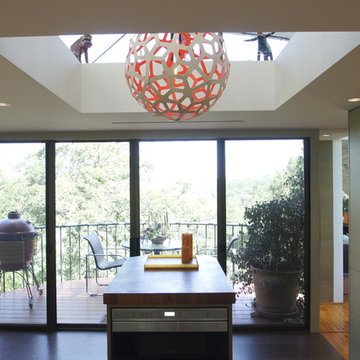
Meier Residential, LLC
Inspiration for a medium sized modern u-shaped enclosed kitchen in Austin with a single-bowl sink, flat-panel cabinets, grey cabinets, limestone worktops, multi-coloured splashback, mosaic tiled splashback, integrated appliances, cork flooring and an island.
Inspiration for a medium sized modern u-shaped enclosed kitchen in Austin with a single-bowl sink, flat-panel cabinets, grey cabinets, limestone worktops, multi-coloured splashback, mosaic tiled splashback, integrated appliances, cork flooring and an island.
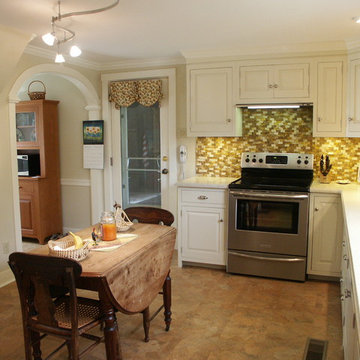
Circa 1835 Captains house.
David Tyson
Photo of a large traditional u-shaped kitchen in Portland Maine with a single-bowl sink, recessed-panel cabinets, white cabinets, composite countertops, multi-coloured splashback, stone tiled splashback, stainless steel appliances and cork flooring.
Photo of a large traditional u-shaped kitchen in Portland Maine with a single-bowl sink, recessed-panel cabinets, white cabinets, composite countertops, multi-coloured splashback, stone tiled splashback, stainless steel appliances and cork flooring.
Kitchen with a Single-bowl Sink and Cork Flooring Ideas and Designs
7