Kitchen with a Single-bowl Sink and Dark Hardwood Flooring Ideas and Designs
Refine by:
Budget
Sort by:Popular Today
121 - 140 of 8,517 photos
Item 1 of 3
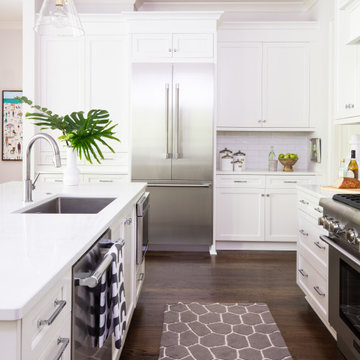
Inspiration for a classic u-shaped kitchen pantry in Raleigh with a single-bowl sink, shaker cabinets, white cabinets, engineered stone countertops, white splashback, ceramic splashback, stainless steel appliances, dark hardwood flooring, an island and white worktops.

Inspiration for a small contemporary u-shaped enclosed kitchen in Auckland with a single-bowl sink, beaded cabinets, black cabinets, engineered stone countertops, multi-coloured splashback, engineered quartz splashback, black appliances, dark hardwood flooring, no island, brown floors, multicoloured worktops and a timber clad ceiling.
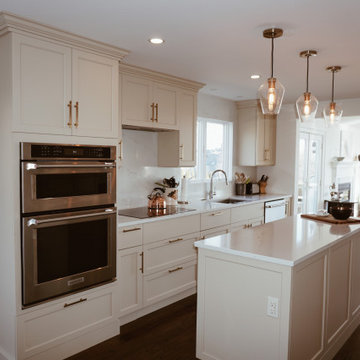
Design ideas for a medium sized classic galley kitchen/diner in Providence with a single-bowl sink, shaker cabinets, beige cabinets, engineered stone countertops, white splashback, engineered quartz splashback, stainless steel appliances, dark hardwood flooring, an island and white worktops.
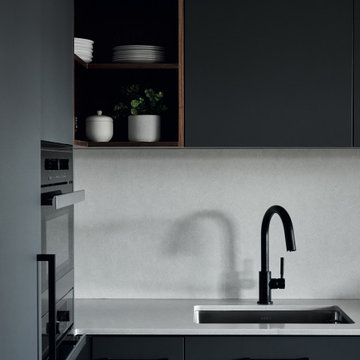
small condo kitchen renovation with new Fenix front cabinets and full height Caesarstone backsplash and countertops.
Small contemporary single-wall kitchen/diner in Toronto with a single-bowl sink, flat-panel cabinets, grey cabinets, engineered stone countertops, grey splashback, stone slab splashback, integrated appliances, dark hardwood flooring, an island, brown floors and grey worktops.
Small contemporary single-wall kitchen/diner in Toronto with a single-bowl sink, flat-panel cabinets, grey cabinets, engineered stone countertops, grey splashback, stone slab splashback, integrated appliances, dark hardwood flooring, an island, brown floors and grey worktops.
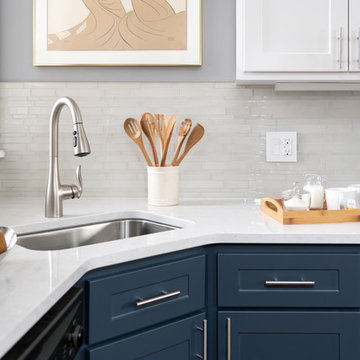
Residing in Philadelphia, it only seemed natural for a blue and white color scheme. The combination of Satin White and Colonial Blue creates instant drama in this refaced kitchen. Cambria countertop in Weybourne, include a waterfall side on the peninsula that elevate the design. An elegant backslash in a taupe ceramic adds a subtle backdrop.
Photography: Christian Giannelli
www.christiangiannelli.com/
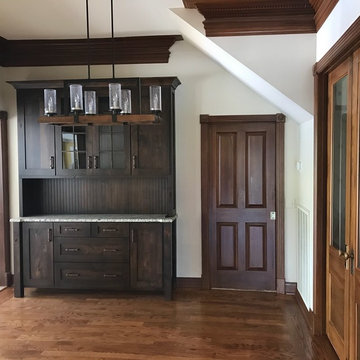
Medium sized rural u-shaped kitchen/diner in Nashville with a single-bowl sink, recessed-panel cabinets, white cabinets, granite worktops, white splashback, metro tiled splashback, stainless steel appliances, dark hardwood flooring, an island, brown floors and beige worktops.
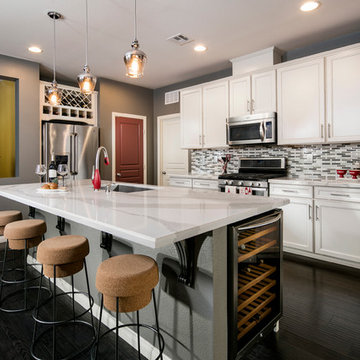
Anytime is wine time in this spacious modern kitchen. A wine fridge "lives" at the end of the island with more wine storage above the stainless steel refrigerator/freezer. The corked bar stools are set for a happy hour with plenty of room on the Cambria island for hor d'oeuvres.
Photography by Velich Studio
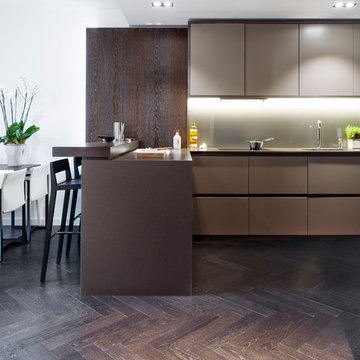
Design ideas for a contemporary l-shaped kitchen/diner in London with a single-bowl sink, flat-panel cabinets, brown cabinets, dark hardwood flooring and a breakfast bar.
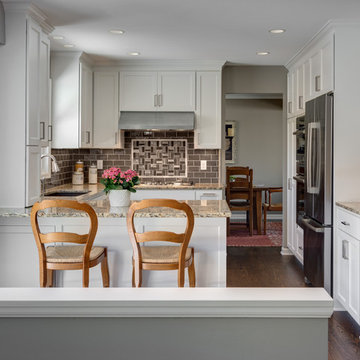
Eden Prairie MN kitchen featured in BATC Parade of Homes spring 2015 Remodelers Showcase tour.
Photo of a medium sized classic u-shaped kitchen/diner in Minneapolis with a single-bowl sink, shaker cabinets, white cabinets, granite worktops, grey splashback, metro tiled splashback, integrated appliances, dark hardwood flooring and a breakfast bar.
Photo of a medium sized classic u-shaped kitchen/diner in Minneapolis with a single-bowl sink, shaker cabinets, white cabinets, granite worktops, grey splashback, metro tiled splashback, integrated appliances, dark hardwood flooring and a breakfast bar.
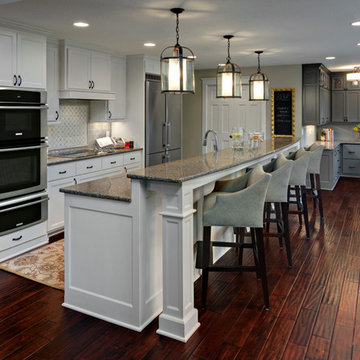
Photo Credit: Mark Ehlen
Design ideas for a medium sized galley open plan kitchen in Minneapolis with a single-bowl sink, shaker cabinets, white cabinets, engineered stone countertops, grey splashback, ceramic splashback, stainless steel appliances, dark hardwood flooring and an island.
Design ideas for a medium sized galley open plan kitchen in Minneapolis with a single-bowl sink, shaker cabinets, white cabinets, engineered stone countertops, grey splashback, ceramic splashback, stainless steel appliances, dark hardwood flooring and an island.
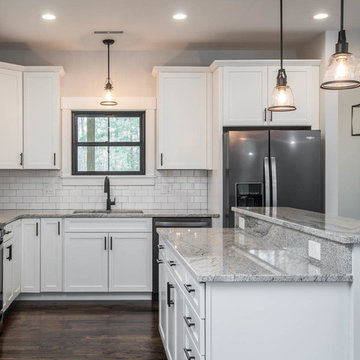
Photographer: Ryan Theede
Medium sized farmhouse l-shaped kitchen/diner in Other with a single-bowl sink, shaker cabinets, white cabinets, granite worktops, white splashback, metro tiled splashback, stainless steel appliances, dark hardwood flooring, an island, brown floors and grey worktops.
Medium sized farmhouse l-shaped kitchen/diner in Other with a single-bowl sink, shaker cabinets, white cabinets, granite worktops, white splashback, metro tiled splashback, stainless steel appliances, dark hardwood flooring, an island, brown floors and grey worktops.
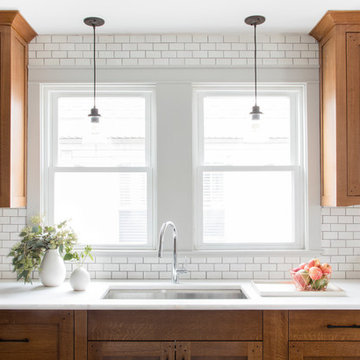
This is an example of a medium sized classic l-shaped enclosed kitchen in Boston with a single-bowl sink, recessed-panel cabinets, medium wood cabinets, white splashback, metro tiled splashback, stainless steel appliances, dark hardwood flooring, an island, brown floors, engineered stone countertops and white worktops.
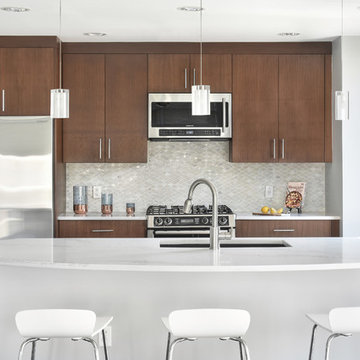
Melodie Hayes Photography
We completely updated this two-bedroom condo in Midtown Atlanta from outdated to current. We replaced the flooring, cabinetry, countertops, window treatments, and accessories all to exhibit a fresh, modern design while also adding in an innovative showpiece of grey metallic tile in the living room and master bath.
This home showcases mostly cool greys but is given warmth through the add touches of burnt orange, navy, brass, and brown.
Home located in Midtown Atlanta. Designed by interior design firm, VRA Interiors, who serve the entire Atlanta metropolitan area including Buckhead, Dunwoody, Sandy Springs, Cobb County, and North Fulton County.
For more about VRA Interior Design, click here: https://www.vrainteriors.com/
To learn more about this project, click here: https://www.vrainteriors.com/portfolio/midtown-atlanta-luxe-condo/
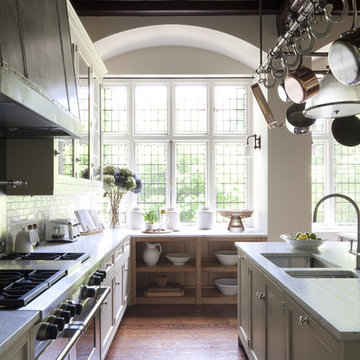
Artichoke worked with the renowned interior designer Michael Smith to develop the style of this bespoke kitchen. The detailing of the furniture either side of the Wolf range is influenced by the American East Coast New England style, with chromed door catches and simple glazed wall cabinets. The extraction canopy is clad in zinc and antiqued with acid and wax.
The green painted larder cabinet contains food storage and refrigeration; the mouldings on this cabinet were inspired from a piece of Dutch antique furniture. The pot hanging rack enabled us to provide lighting over the island and saved littering the timbered ceiling with unsightly lighting.
Primary materials: Hand painted cabinetry, steel and antiqued zinc.
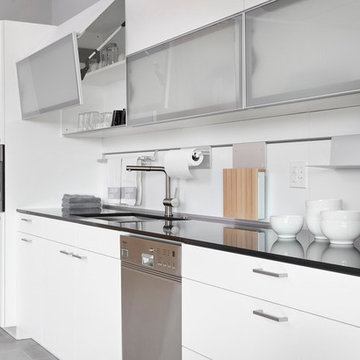
Designed by Tatiana Bacci of Poggenpohl Photos by Jill Broussard
This is an example of a medium sized contemporary single-wall kitchen in Houston with a single-bowl sink, flat-panel cabinets, yellow cabinets, glass worktops, white splashback, ceramic splashback, stainless steel appliances, dark hardwood flooring and no island.
This is an example of a medium sized contemporary single-wall kitchen in Houston with a single-bowl sink, flat-panel cabinets, yellow cabinets, glass worktops, white splashback, ceramic splashback, stainless steel appliances, dark hardwood flooring and no island.
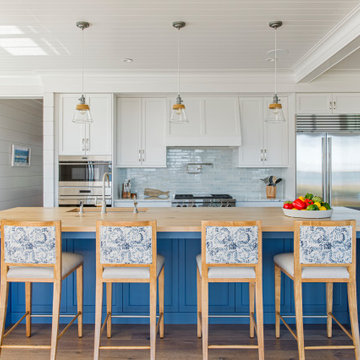
TEAM
Architect: LDa Architecture & Interiors
Interior Design: Kennerknecht Design Group
Builder: JJ Delaney, Inc.
Landscape Architect: Horiuchi Solien Landscape Architects
Photographer: Sean Litchfield Photography
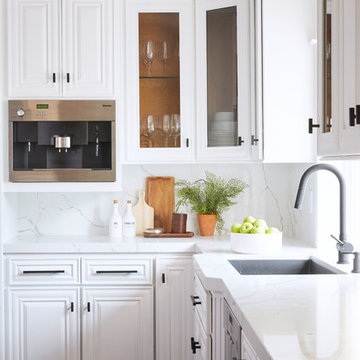
Cabinet hardware is Matte Black with a 8" length
Design ideas for a large mediterranean open plan kitchen in Phoenix with a single-bowl sink, raised-panel cabinets, white cabinets, engineered stone countertops, white splashback, stone slab splashback, stainless steel appliances, dark hardwood flooring, an island, brown floors and white worktops.
Design ideas for a large mediterranean open plan kitchen in Phoenix with a single-bowl sink, raised-panel cabinets, white cabinets, engineered stone countertops, white splashback, stone slab splashback, stainless steel appliances, dark hardwood flooring, an island, brown floors and white worktops.
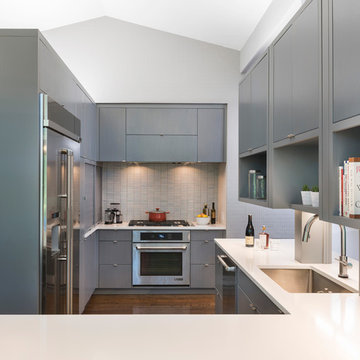
Mid-Century Remodel on Tabor Hill
This sensitively sited house was designed by Robert Coolidge, a renowned architect and grandson of President Calvin Coolidge. The house features a symmetrical gable roof and beautiful floor to ceiling glass facing due south, smartly oriented for passive solar heating. Situated on a steep lot, the house is primarily a single story that steps down to a family room. This lower level opens to a New England exterior. Our goals for this project were to maintain the integrity of the original design while creating more modern spaces. Our design team worked to envision what Coolidge himself might have designed if he'd had access to modern materials and fixtures.
With the aim of creating a signature space that ties together the living, dining, and kitchen areas, we designed a variation on the 1950's "floating kitchen." In this inviting assembly, the kitchen is located away from exterior walls, which allows views from the floor-to-ceiling glass to remain uninterrupted by cabinetry.
We updated rooms throughout the house; installing modern features that pay homage to the fine, sleek lines of the original design. Finally, we opened the family room to a terrace featuring a fire pit. Since a hallmark of our design is the diminishment of the hard line between interior and exterior, we were especially pleased for the opportunity to update this classic work.
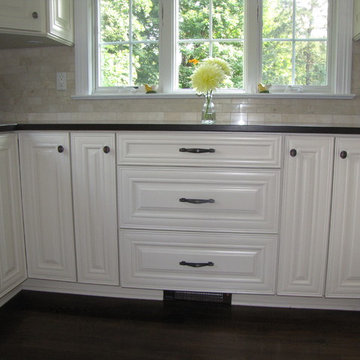
This kitchen was beautifully designed in Waypoint Living spaces Cabinetry. The 720F shaker style door is shown in a Maple Cream Glaze finish. The counter top is Caesarstone's Emperadoro finish
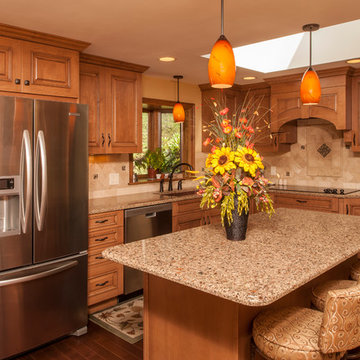
Photo of a medium sized traditional kitchen/diner in New York with a single-bowl sink, raised-panel cabinets, light wood cabinets, granite worktops, beige splashback, ceramic splashback, stainless steel appliances, dark hardwood flooring and an island.
Kitchen with a Single-bowl Sink and Dark Hardwood Flooring Ideas and Designs
7