Kitchen with a Single-bowl Sink and Dark Wood Cabinets Ideas and Designs
Refine by:
Budget
Sort by:Popular Today
41 - 60 of 5,909 photos
Item 1 of 3
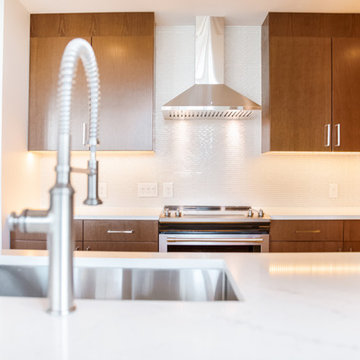
Inspiration for a medium sized modern galley enclosed kitchen in Atlanta with a single-bowl sink, flat-panel cabinets, dark wood cabinets, composite countertops, white splashback, glass tiled splashback, stainless steel appliances, porcelain flooring, a breakfast bar, brown floors and white worktops.
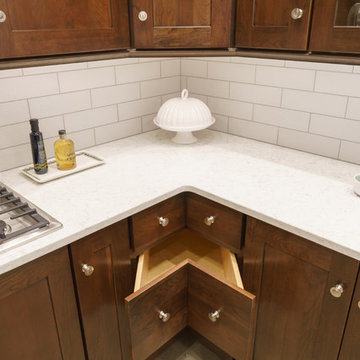
Enjoy this Diamond brand Kitchen in rich Cherry wood. Highlights of this design include: full overlay Shaker-style cabinets with soft close doors, unique corner drawers, glass accent cabinets with glass shelves and hidden lighting. To complete the design we added a gas cooktop, Silestone quartz countertop with eased-over top and bottom edge, and white textured subway tile backsplash.
Photo by JMB Photoworks
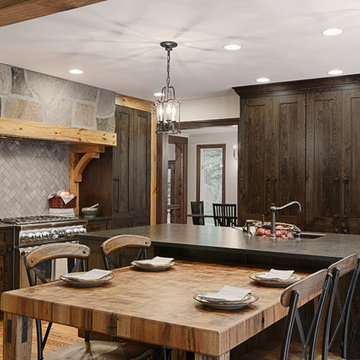
A custom-made butcher block table, conceived by the designer and handmade by local artisans, was constructed of 150 year old barn wood and slides to fit a niche within the central island. The heavy, practical weight of the butcher block is perfect to gather the family around for a meal, or to spread out and work on during meal prep.
Dave Bryce Photography
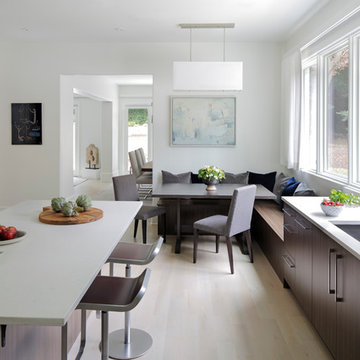
Mali Azima
This is an example of a classic kitchen/diner in Atlanta with a single-bowl sink, dark wood cabinets, engineered stone countertops, white splashback, stainless steel appliances, light hardwood flooring and an island.
This is an example of a classic kitchen/diner in Atlanta with a single-bowl sink, dark wood cabinets, engineered stone countertops, white splashback, stainless steel appliances, light hardwood flooring and an island.
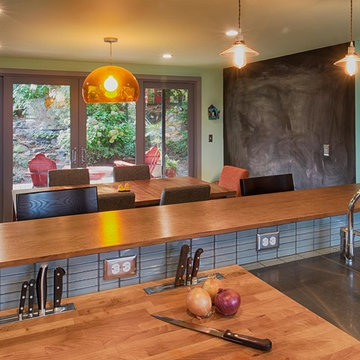
CAST Architecture
This is an example of a medium sized contemporary u-shaped open plan kitchen in Seattle with a single-bowl sink, flat-panel cabinets, dark wood cabinets, grey splashback, glass tiled splashback, stainless steel appliances, a breakfast bar and wood worktops.
This is an example of a medium sized contemporary u-shaped open plan kitchen in Seattle with a single-bowl sink, flat-panel cabinets, dark wood cabinets, grey splashback, glass tiled splashback, stainless steel appliances, a breakfast bar and wood worktops.
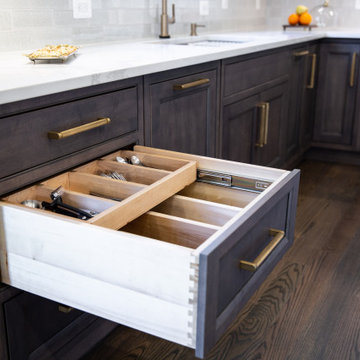
Large traditional u-shaped open plan kitchen in DC Metro with a single-bowl sink, beaded cabinets, dark wood cabinets, engineered stone countertops, white splashback, ceramic splashback, integrated appliances, dark hardwood flooring, an island, brown floors, white worktops and a drop ceiling.

This beautiful French Provincial home is set on 10 acres, nestled perfectly in the oak trees. The original home was built in 1974 and had two large additions added; a great room in 1990 and a main floor master suite in 2001. This was my dream project: a full gut renovation of the entire 4,300 square foot home! I contracted the project myself, and we finished the interior remodel in just six months. The exterior received complete attention as well. The 1970s mottled brown brick went white to completely transform the look from dated to classic French. Inside, walls were removed and doorways widened to create an open floor plan that functions so well for everyday living as well as entertaining. The white walls and white trim make everything new, fresh and bright. It is so rewarding to see something old transformed into something new, more beautiful and more functional.
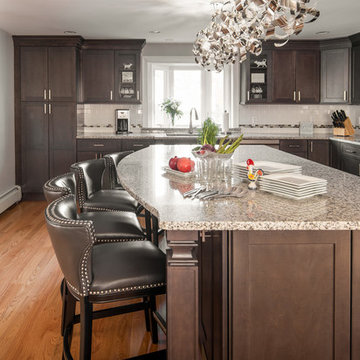
This glamorous open kitchen was designed with Fabuwood's Allure line of cabinetry, finished in cobblestone stain. The ample island features seating for four, a built in microwave and an extra recycle and trash pull out. Glass tile accents add texture and dimension to the subway tile backsplash.
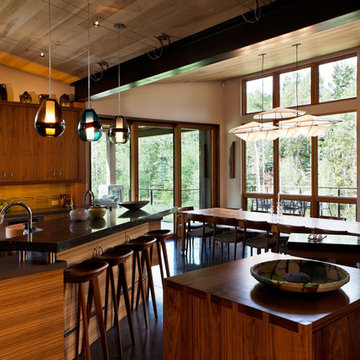
A Japanese inspired Colorado ranch home features polished concrete floors and dark wood and bamboo cabinets.
Inspiration for an expansive world-inspired galley kitchen in Denver with a single-bowl sink, flat-panel cabinets, dark wood cabinets, stainless steel appliances, concrete flooring and multiple islands.
Inspiration for an expansive world-inspired galley kitchen in Denver with a single-bowl sink, flat-panel cabinets, dark wood cabinets, stainless steel appliances, concrete flooring and multiple islands.
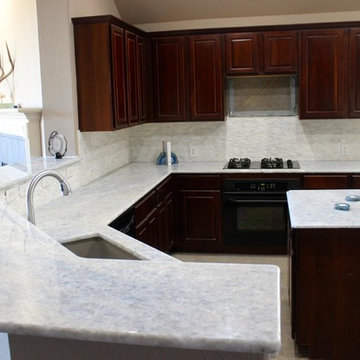
Look at this recently remodeled kitchen, completed in Iceberg Blue Quartzite with a Splitface Marble Backsplash near the San Antonio area. The Island has an ogee edge with clipped corners, while the surround kept a simple bullnose edge. The customer decided on a Blanco Granite Composite Truffle sink with this gooseneck faucet.
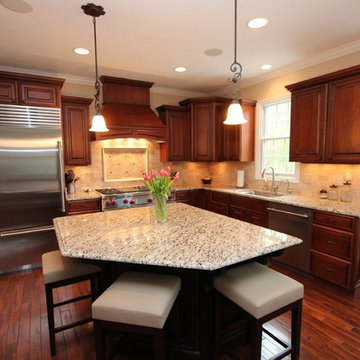
Inspiration for a medium sized traditional l-shaped kitchen/diner in Other with raised-panel cabinets, granite worktops, beige splashback, stainless steel appliances, a single-bowl sink, dark wood cabinets, stone tiled splashback, dark hardwood flooring and an island.
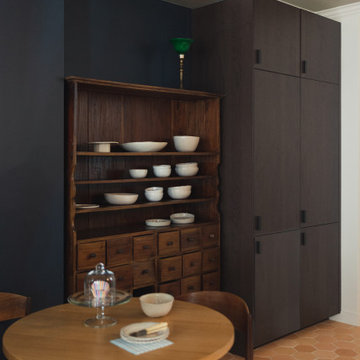
Coin repas
Inspiration for a small classic single-wall open plan kitchen in Paris with a single-bowl sink, beaded cabinets, dark wood cabinets, wood worktops, black splashback, ceramic splashback, black appliances, terracotta flooring, no island, pink floors and beige worktops.
Inspiration for a small classic single-wall open plan kitchen in Paris with a single-bowl sink, beaded cabinets, dark wood cabinets, wood worktops, black splashback, ceramic splashback, black appliances, terracotta flooring, no island, pink floors and beige worktops.
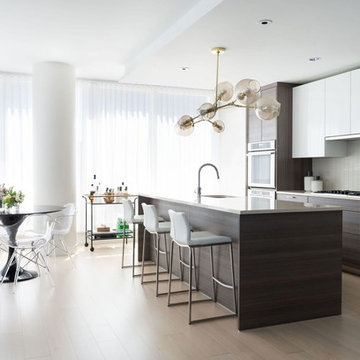
Tamara Flanagan
Inspiration for a medium sized contemporary kitchen/diner in Boston with a single-bowl sink, flat-panel cabinets, dark wood cabinets, grey splashback, light hardwood flooring, an island and grey worktops.
Inspiration for a medium sized contemporary kitchen/diner in Boston with a single-bowl sink, flat-panel cabinets, dark wood cabinets, grey splashback, light hardwood flooring, an island and grey worktops.
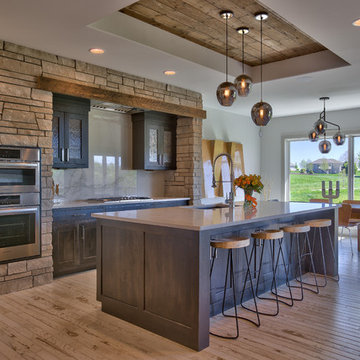
Amoura Productions
Photo of a large traditional u-shaped kitchen/diner in Omaha with a single-bowl sink, recessed-panel cabinets, dark wood cabinets, engineered stone countertops, white splashback, ceramic splashback, stainless steel appliances, ceramic flooring and an island.
Photo of a large traditional u-shaped kitchen/diner in Omaha with a single-bowl sink, recessed-panel cabinets, dark wood cabinets, engineered stone countertops, white splashback, ceramic splashback, stainless steel appliances, ceramic flooring and an island.
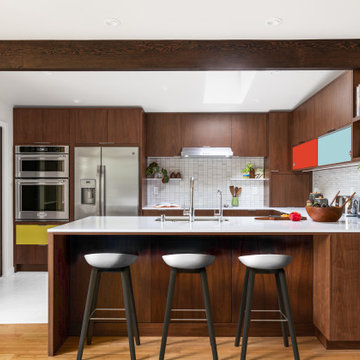
This is an example of a medium sized midcentury u-shaped kitchen/diner in Sacramento with a single-bowl sink, flat-panel cabinets, dark wood cabinets, engineered stone countertops, white splashback, ceramic splashback, stainless steel appliances, porcelain flooring, a breakfast bar, white floors, white worktops and exposed beams.

Дина Александрова
Inspiration for a small contemporary l-shaped kitchen in Moscow with a single-bowl sink, dark wood cabinets, composite countertops, ceramic splashback, stainless steel appliances, ceramic flooring, blue floors, recessed-panel cabinets, blue splashback, no island and black worktops.
Inspiration for a small contemporary l-shaped kitchen in Moscow with a single-bowl sink, dark wood cabinets, composite countertops, ceramic splashback, stainless steel appliances, ceramic flooring, blue floors, recessed-panel cabinets, blue splashback, no island and black worktops.
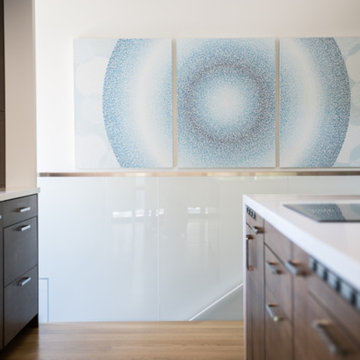
Photography by Thomas Kuoh
Photo of a medium sized contemporary single-wall kitchen/diner in San Francisco with a single-bowl sink, flat-panel cabinets, dark wood cabinets, quartz worktops, stainless steel appliances, light hardwood flooring, an island and beige floors.
Photo of a medium sized contemporary single-wall kitchen/diner in San Francisco with a single-bowl sink, flat-panel cabinets, dark wood cabinets, quartz worktops, stainless steel appliances, light hardwood flooring, an island and beige floors.
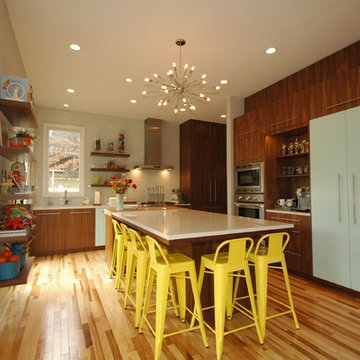
This is a recently completed kitchen complete with High end appliances, Quartz tops, custom walnut cabinets, Floating shelves and a custom butcherblock in the island. also included new hickory floors and a Glass tile backsplash behind the sink and range.
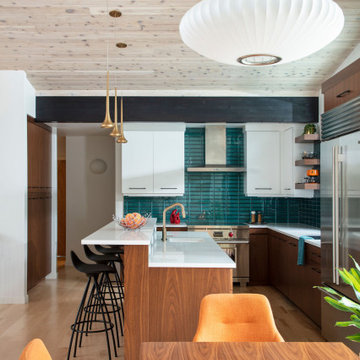
Photo of a retro l-shaped kitchen/diner in Denver with a single-bowl sink, flat-panel cabinets, dark wood cabinets, engineered stone countertops, blue splashback, glass tiled splashback, stainless steel appliances, light hardwood flooring, an island, white worktops and a wood ceiling.
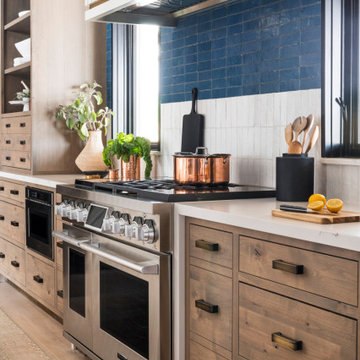
This kitchen was designed by Sarah Robertsonof Studio Dearborn for the House Beautiful Whole Home Concept House 2020 in Denver, Colorado. Photos Adam Macchia. For more information, you may visit our website at www.studiodearborn.com or email us at info@studiodearborn.com.
Kitchen with a Single-bowl Sink and Dark Wood Cabinets Ideas and Designs
3