Kitchen with a Single-bowl Sink and Engineered Quartz Splashback Ideas and Designs
Refine by:
Budget
Sort by:Popular Today
41 - 60 of 2,080 photos
Item 1 of 3
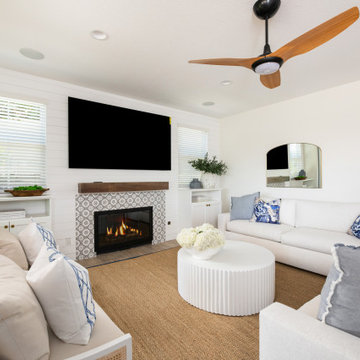
The beautifully redesigned living room received updates that dramatically enhance the look, feel, and functionality of the new open space
Photo of a classic open plan kitchen in Orange County with a single-bowl sink, shaker cabinets, white cabinets, quartz worktops, white splashback, engineered quartz splashback, stainless steel appliances, porcelain flooring, an island, brown floors and white worktops.
Photo of a classic open plan kitchen in Orange County with a single-bowl sink, shaker cabinets, white cabinets, quartz worktops, white splashback, engineered quartz splashback, stainless steel appliances, porcelain flooring, an island, brown floors and white worktops.

This home belongs to a fabulous couple who love to entertain & travel. They needed a space that would accommodate large gatherings but still feel warm and cozy.
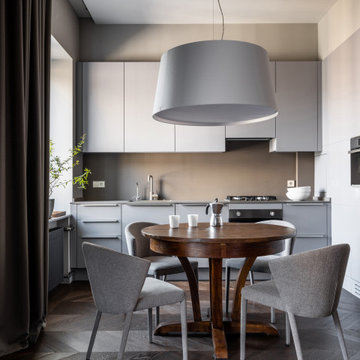
Антикварный стол, стулья Calligaris, подвесной светильник Vibia, кухня - столярное производство "Не просто мебель"
Medium sized contemporary l-shaped kitchen/diner in Moscow with a single-bowl sink, flat-panel cabinets, grey cabinets, engineered stone countertops, grey splashback, engineered quartz splashback, black appliances, dark hardwood flooring, no island, brown floors and grey worktops.
Medium sized contemporary l-shaped kitchen/diner in Moscow with a single-bowl sink, flat-panel cabinets, grey cabinets, engineered stone countertops, grey splashback, engineered quartz splashback, black appliances, dark hardwood flooring, no island, brown floors and grey worktops.
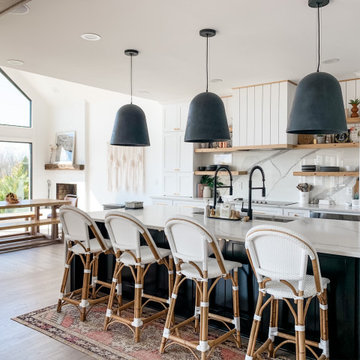
Warm, wooden, honey tones, matte black fixtures, and clean white counters and cabinets give this kitchen so much space and depth. Featured is our 46" ledge workstation sink. It is perfectly situated to prep, serve, and tackle dishes effortlessly.
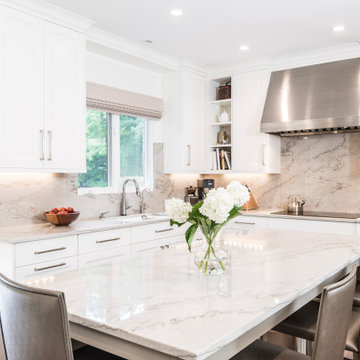
This homeowner came to us with her basic design ready for us to execute for her kitchen, but also asked us to design and update her entry, sunroom and fireplace. Her kitchen was 80’s standard builder grade cabinetry and laminate countertops and she had a knee wall separating her kitchen from the family room. We removed that wall and installed a custom cabinetry buffet to complement the cabinetry of the kitchen, allowing for access from all sides. We removed a desk area in the kitchen and converted it to a closed organization station complete with a charging station for phones and computers. Calcutta Quartzite countertops were used throughout and continued seamlessly up the walls as a backsplash to create a wow factor. We converted a closet into a pantry cabinet, and new stainless appliances, including a microwave drawer completed this renovation.
Additionally, we updated her sunroom by removing the “popcorn” textured ceiling and gave it a fresh updated coat of paint. We installed 12x24 tile floor giving the room a simple classic transformation. Finally, we renewed the fireplace area, by building a custom mantle and adding wood paneling and trim to soften the marble fireplace face and a simple coat of paint in the entry and a new chandelier brought a lighter and fresher impact upon entering the home.
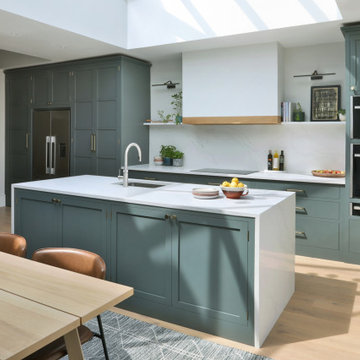
This classic Shaker kitchen offers ample storage and generous worktop space for food preparation. The client's preference for an induction hob and eye-level ovens was accommodated seamlessly. Placing the sink on the island creates a practical work triangle, with convenient food storage located to the left of the kitchen. The oak-lipped mantle adds a lovely focal point, enhancing the overall charm of the design.
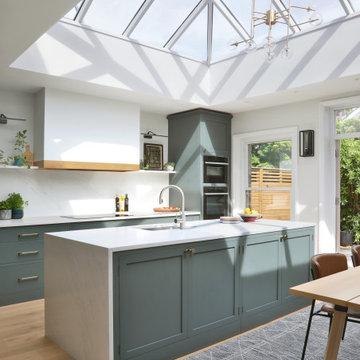
One of the focal points in this kitchen is the island. The waterfall ends add a wonderful visual element to the design and they bring a contemporary touch to a classic Shaker kitchen. The worktops are a Calacatta Gold quartz and the Shaker cabinets are painted in Squid Ink by Paper and Paint Library. The combination creates a very harmonious and inviting atmosphere.

Photo of a large farmhouse l-shaped kitchen in Philadelphia with a single-bowl sink, raised-panel cabinets, blue cabinets, quartz worktops, white splashback, engineered quartz splashback, stainless steel appliances, light hardwood flooring, an island, brown floors, blue worktops and a timber clad ceiling.
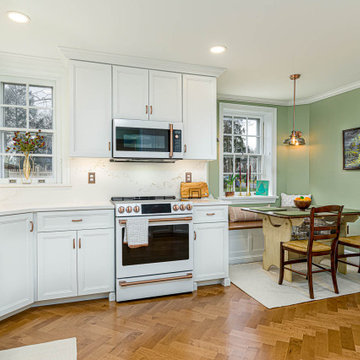
The maple cabinets with full-overlay doors were painted in matte white with copper hardware. The countertop and backsplash were Hanstone Quartz in the Strato color. It included a 30” single-basin sink in 14-gauge hammered copper. For the floor they chose Lauzan Maple Hardwood in the Sahara finish, installed in the herringbone pattern. And to really set off the kitchen, the old appliances were replaced with new GE Café appliances in their classy matte white with brushed copper accents.

Liadesign
Inspiration for a small contemporary u-shaped open plan kitchen in Milan with a single-bowl sink, flat-panel cabinets, blue cabinets, engineered stone countertops, beige splashback, engineered quartz splashback, stainless steel appliances, light hardwood flooring, no island, beige worktops and a drop ceiling.
Inspiration for a small contemporary u-shaped open plan kitchen in Milan with a single-bowl sink, flat-panel cabinets, blue cabinets, engineered stone countertops, beige splashback, engineered quartz splashback, stainless steel appliances, light hardwood flooring, no island, beige worktops and a drop ceiling.

A beautifully renovated kitchen for a Mosman home. Inspired by beachy tones and materials, this kitchen features expertly crafted narrow shaker doors in American Oak. A large 4m island clad in Taj Mahal Quartzite is the centre piece. Integrated European appliances throughout.
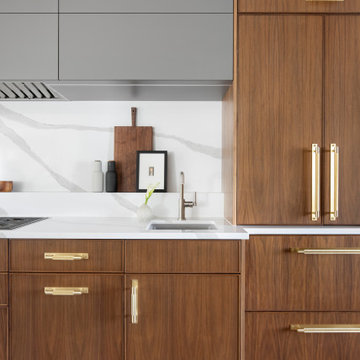
Medium sized contemporary l-shaped kitchen/diner in Denver with a single-bowl sink, flat-panel cabinets, medium wood cabinets, engineered stone countertops, yellow splashback, engineered quartz splashback, integrated appliances, light hardwood flooring, an island and white worktops.
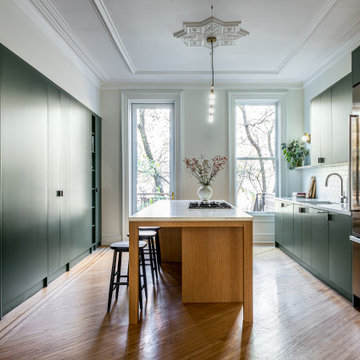
The kitchen was designed to be open and welcoming, with cabinets along the perimeter and a large island in the center.
Design ideas for a kitchen/diner in New York with a single-bowl sink, flat-panel cabinets, green cabinets, engineered stone countertops, white splashback, engineered quartz splashback, stainless steel appliances, light hardwood flooring, an island and white worktops.
Design ideas for a kitchen/diner in New York with a single-bowl sink, flat-panel cabinets, green cabinets, engineered stone countertops, white splashback, engineered quartz splashback, stainless steel appliances, light hardwood flooring, an island and white worktops.
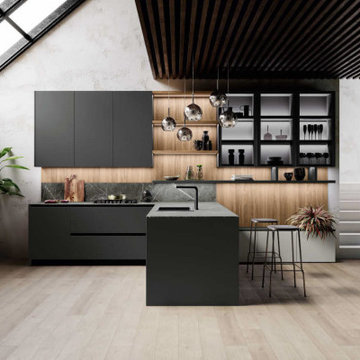
The peninsula is in matt lacquered Grigio Antracite and the worktop is in gres Charming amber th. 1,2 cm. Sideboards are in Noce Naturale wood bilaminate with a matt lacquered Verde Bosco back panel in contrast.
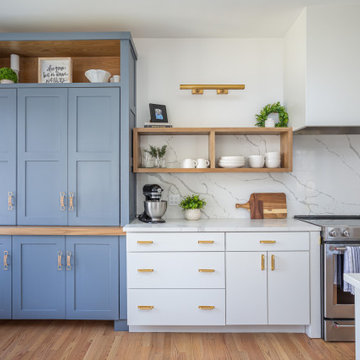
Inspiration for a medium sized scandi open plan kitchen in Raleigh with a single-bowl sink, flat-panel cabinets, white cabinets, engineered stone countertops, white splashback, engineered quartz splashback, stainless steel appliances, medium hardwood flooring, an island, brown floors, white worktops and a feature wall.

Inspiration for a small contemporary u-shaped enclosed kitchen in Auckland with a single-bowl sink, beaded cabinets, black cabinets, engineered stone countertops, multi-coloured splashback, engineered quartz splashback, black appliances, dark hardwood flooring, no island, brown floors, multicoloured worktops and a timber clad ceiling.
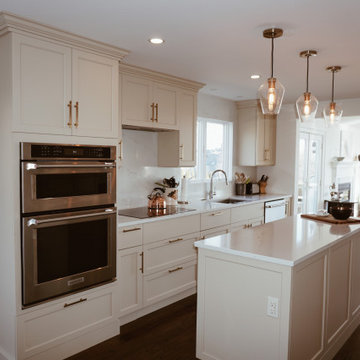
Design ideas for a medium sized classic galley kitchen/diner in Providence with a single-bowl sink, shaker cabinets, beige cabinets, engineered stone countertops, white splashback, engineered quartz splashback, stainless steel appliances, dark hardwood flooring, an island and white worktops.
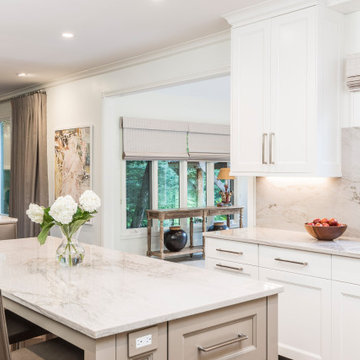
This homeowner came to us with her basic design ready for us to execute for her kitchen, but also asked us to design and update her entry, sunroom and fireplace. Her kitchen was 80’s standard builder grade cabinetry and laminate countertops and she had a knee wall separating her kitchen from the family room. We removed that wall and installed a custom cabinetry buffet to complement the cabinetry of the kitchen, allowing for access from all sides. We removed a desk area in the kitchen and converted it to a closed organization station complete with a charging station for phones and computers. Calcutta Quartzite countertops were used throughout and continued seamlessly up the walls as a backsplash to create a wow factor. We converted a closet into a pantry cabinet, and new stainless appliances, including a microwave drawer completed this renovation.
Additionally, we updated her sunroom by removing the “popcorn” textured ceiling and gave it a fresh updated coat of paint. We installed 12x24 tile floor giving the room a simple classic transformation. Finally, we renewed the fireplace area, by building a custom mantle and adding wood paneling and trim to soften the marble fireplace face and a simple coat of paint in the entry and a new chandelier brought a lighter and fresher impact upon entering the home.
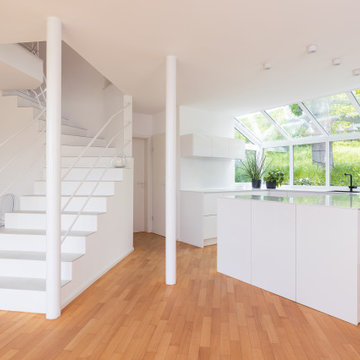
Diese Küche fügt sich ganz ohne Hochschränke wunderbar in den offenen Raum ein und vermittelt dabei ein Gefühl der Leichtigkeit.
Photo of a medium sized modern u-shaped open plan kitchen in Frankfurt with a single-bowl sink, flat-panel cabinets, white cabinets, composite countertops, white splashback, engineered quartz splashback, integrated appliances, medium hardwood flooring, a breakfast bar, brown floors and white worktops.
Photo of a medium sized modern u-shaped open plan kitchen in Frankfurt with a single-bowl sink, flat-panel cabinets, white cabinets, composite countertops, white splashback, engineered quartz splashback, integrated appliances, medium hardwood flooring, a breakfast bar, brown floors and white worktops.
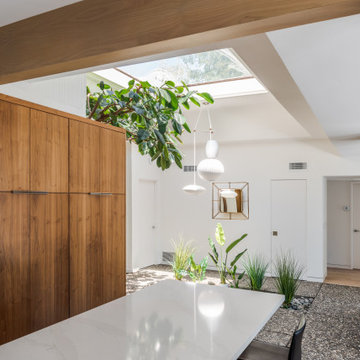
This is an example of a large retro l-shaped kitchen in Sacramento with a single-bowl sink, flat-panel cabinets, dark wood cabinets, engineered stone countertops, white splashback, engineered quartz splashback, stainless steel appliances, light hardwood flooring, multiple islands, grey floors and white worktops.
Kitchen with a Single-bowl Sink and Engineered Quartz Splashback Ideas and Designs
3