Kitchen with a Single-bowl Sink and Exposed Beams Ideas and Designs
Refine by:
Budget
Sort by:Popular Today
121 - 140 of 1,030 photos
Item 1 of 3
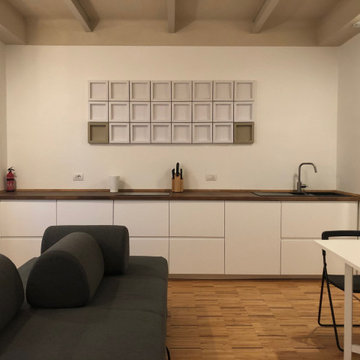
Inspiration for a small scandinavian single-wall open plan kitchen in Other with a single-bowl sink, flat-panel cabinets, white cabinets, wood worktops, light hardwood flooring, no island and exposed beams.
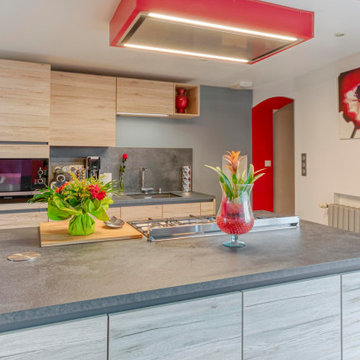
Inspiration for a large contemporary single-wall open plan kitchen in Lyon with a single-bowl sink, beaded cabinets, light wood cabinets, grey splashback, integrated appliances, ceramic flooring, an island, beige floors, grey worktops and exposed beams.
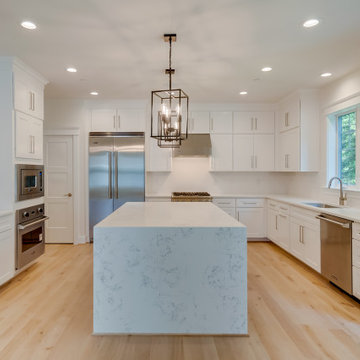
Masterful design and elegance, quality craftsmanship, and~Smart Home Features. Over 5,300 square feet of living space on a fantastic 8400 sq ft flat lot in Green Tree Manor! Entertainers Kitchen with stacked cabinetry, butlers pantry, Quartz countertop with huge waterfall island and Viking Appliances. Gorgeous stained cedar beams in the family room along with a gas fireplace. Private Office/Playroom off the family room. Dining Room with board and batten chair rail. Fantastic Mud-Room off the garage. The upper floor includes the Master Suite with Tray Ceiling, 2 Walk-In Closets, a luxurious bath with dual vanities, a soaking tub, and a huge glass-enclosed shower. 3 additional large bedrooms with en-suite bathrooms. Upper-level laundry room and bonus room, great for a second home office, homework space, etc. Fully tiled Lower Level with extra tall ceilings, enormous rec-room, additional bedroom/guest room and full bath along with a Bonus room perfect for a home-gym or extra storage. 6" wide plank hardwood floors and craftsman style finishes throughout. Fully pre-wired for home audio, 2 security cameras, and enhanced wifi to strengthen signal throughout the house.
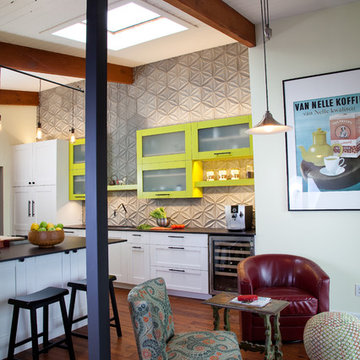
Gail Ownes
Midcentury u-shaped open plan kitchen in Other with a single-bowl sink, shaker cabinets, yellow cabinets, engineered stone countertops, grey splashback, cement tile splashback, stainless steel appliances, medium hardwood flooring, a breakfast bar, brown floors, black worktops and exposed beams.
Midcentury u-shaped open plan kitchen in Other with a single-bowl sink, shaker cabinets, yellow cabinets, engineered stone countertops, grey splashback, cement tile splashback, stainless steel appliances, medium hardwood flooring, a breakfast bar, brown floors, black worktops and exposed beams.
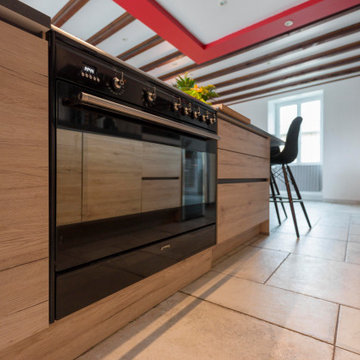
Inspiration for a large contemporary single-wall open plan kitchen in Lyon with a single-bowl sink, beaded cabinets, light wood cabinets, grey splashback, integrated appliances, ceramic flooring, an island, beige floors, grey worktops and exposed beams.
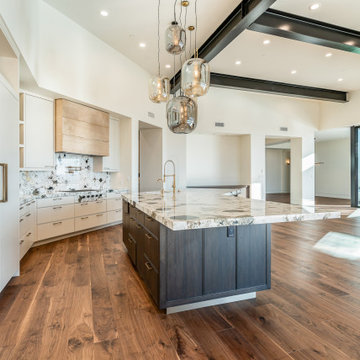
Photo of an expansive contemporary galley open plan kitchen in Phoenix with a single-bowl sink, flat-panel cabinets, white cabinets, quartz worktops, multi-coloured splashback, stone slab splashback, white appliances, medium hardwood flooring, an island, multi-coloured floors, multicoloured worktops and exposed beams.
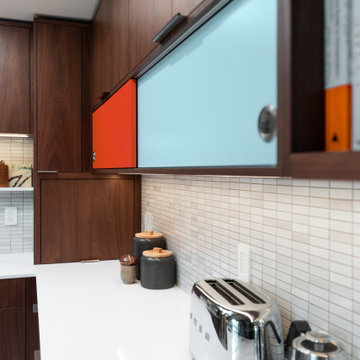
Design ideas for a medium sized retro u-shaped kitchen/diner in Sacramento with a single-bowl sink, flat-panel cabinets, dark wood cabinets, engineered stone countertops, white splashback, ceramic splashback, stainless steel appliances, porcelain flooring, a breakfast bar, white floors, white worktops and exposed beams.
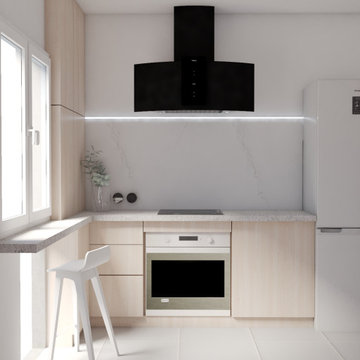
Photo of a small scandinavian enclosed kitchen in Madrid with a single-bowl sink, recessed-panel cabinets, light wood cabinets, granite worktops, white splashback, marble splashback, stainless steel appliances, ceramic flooring, no island, grey floors, white worktops and exposed beams.
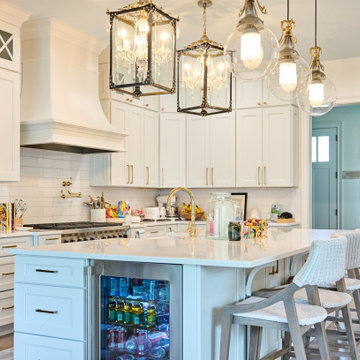
This is an example of a large traditional l-shaped kitchen/diner with a single-bowl sink, shaker cabinets, white cabinets, quartz worktops, white splashback, metro tiled splashback, stainless steel appliances, vinyl flooring, an island, beige floors, white worktops and exposed beams.

Large farmhouse single-wall kitchen/diner in Milan with medium hardwood flooring, an island, brown floors, exposed beams, a single-bowl sink, flat-panel cabinets, white cabinets, marble worktops, white splashback, black appliances and white worktops.
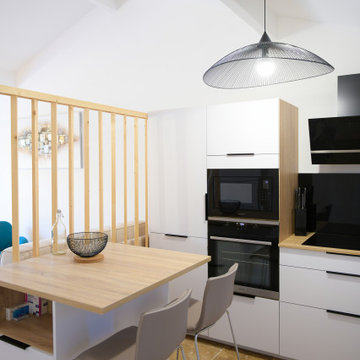
Après
Séparation de la cuisine par des claustra assez aéré, sur mesure, pour laisser entrer la lumière du salon
Tout le confort d'une cuisine dans un espace réduit
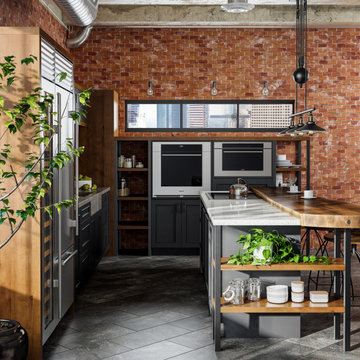
The term “industrial” evokes images of large factories with lots of machinery and moving parts. These cavernous, old brick buildings, built with steel and concrete are being rehabilitated into very desirable living spaces all over the country. Old manufacturing spaces have unique architectural elements that are often reclaimed and repurposed into what is now open residential living space. Exposed ductwork, concrete beams and columns, even the metal frame windows are considered desirable design elements that give a nod to the past.
This unique loft space is a perfect example of the rustic industrial style. The exposed beams, brick walls, and visible ductwork speak to the building’s past. Add a modern kitchen in complementing materials and you have created casual sophistication in a grand space.
Dura Supreme’s Silverton door style in Black paint coordinates beautifully with the black metal frames on the windows. Knotty Alder with a Hazelnut finish lends that rustic detail to a very sleek design. Custom metal shelving provides storage as well a visual appeal by tying all of the industrial details together.
Custom details add to the rustic industrial appeal of this industrial styled kitchen design with Dura Supreme Cabinetry.
Request a FREE Dura Supreme Brochure Packet:
http://www.durasupreme.com/request-brochure
Find a Dura Supreme Showroom near you today:
http://www.durasupreme.com/dealer-locator

Small contemporary galley kitchen/diner in Austin with a single-bowl sink, flat-panel cabinets, grey cabinets, engineered stone countertops, white splashback, engineered quartz splashback, stainless steel appliances, medium hardwood flooring, an island, brown floors, white worktops and exposed beams.
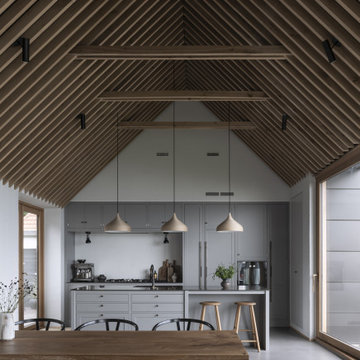
This is an example of a medium sized classic single-wall open plan kitchen in Copenhagen with a single-bowl sink, raised-panel cabinets, grey cabinets, quartz worktops, black appliances, concrete flooring, an island, grey floors, black worktops and exposed beams.

ARRA Interiors is a well established professional home interior solutions company comprising predominantly of a maverick group of engineers, designers, artists and dreamers who are equipped to transform a lack luster space into a dream home of yours at very affordable rates!
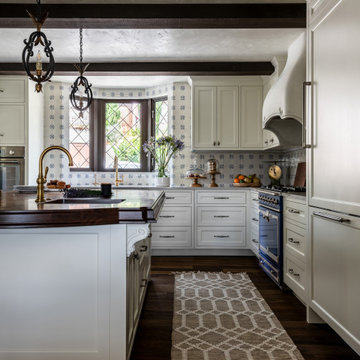
The kitchen offers a modern take on country-side Tudor, featuring hallmarks like casement bay windows and classic cabinets paired with gold accents and modern appliances.
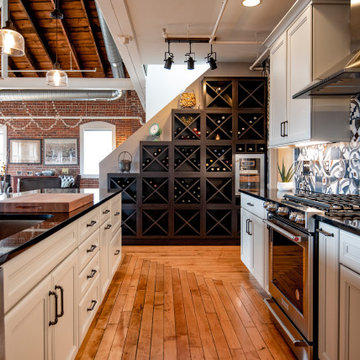
Large industrial open plan kitchen in Providence with a single-bowl sink, recessed-panel cabinets, white cabinets, engineered stone countertops, ceramic splashback, stainless steel appliances, light hardwood flooring, an island and exposed beams.
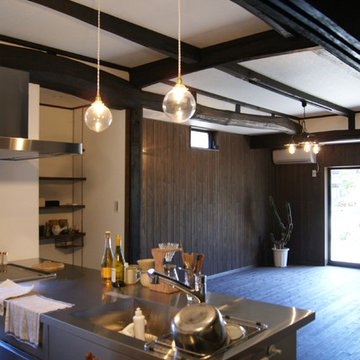
天井の梁のゆるやかな曲線、杉材独特の柔らかさ。
リビングの掃き出し窓から、陽光が入ります。庭を眺めながら、お料理できるので、良い気分転換になります。
Inspiration for a small world-inspired single-wall kitchen/diner in Other with a single-bowl sink, flat-panel cabinets, stainless steel cabinets, stainless steel worktops, dark hardwood flooring, a breakfast bar, brown floors, exposed beams and stainless steel appliances.
Inspiration for a small world-inspired single-wall kitchen/diner in Other with a single-bowl sink, flat-panel cabinets, stainless steel cabinets, stainless steel worktops, dark hardwood flooring, a breakfast bar, brown floors, exposed beams and stainless steel appliances.
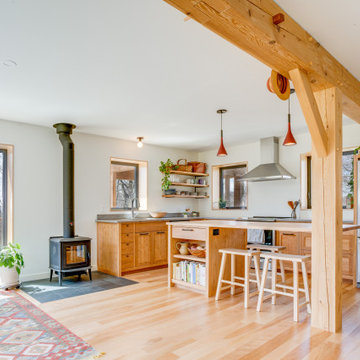
Contemporary l-shaped open plan kitchen in Burlington with a single-bowl sink, shaker cabinets, medium wood cabinets, concrete worktops, grey splashback, stainless steel appliances, light hardwood flooring, an island, grey worktops and exposed beams.
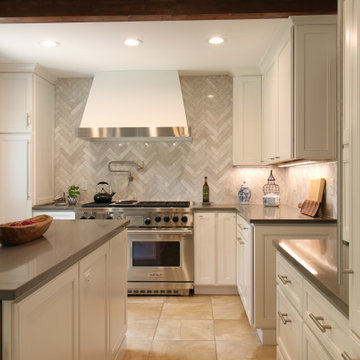
An elegant and refined remodel for a cook's kitchen.
Inspiration for a medium sized u-shaped kitchen/diner in Denver with a single-bowl sink, flat-panel cabinets, white cabinets, engineered stone countertops, grey splashback, marble splashback, stainless steel appliances, ceramic flooring, an island, beige floors, grey worktops and exposed beams.
Inspiration for a medium sized u-shaped kitchen/diner in Denver with a single-bowl sink, flat-panel cabinets, white cabinets, engineered stone countertops, grey splashback, marble splashback, stainless steel appliances, ceramic flooring, an island, beige floors, grey worktops and exposed beams.
Kitchen with a Single-bowl Sink and Exposed Beams Ideas and Designs
7