Kitchen with a Single-bowl Sink and Granite Worktops Ideas and Designs
Refine by:
Budget
Sort by:Popular Today
141 - 160 of 17,394 photos
Item 1 of 3

Colonial White Leathered, eased edge, single basin, stainless steel undermount sink.
This is an example of a medium sized galley enclosed kitchen in Other with a single-bowl sink, raised-panel cabinets, medium wood cabinets, granite worktops, white splashback, ceramic splashback, black appliances, vinyl flooring, no island, grey floors and white worktops.
This is an example of a medium sized galley enclosed kitchen in Other with a single-bowl sink, raised-panel cabinets, medium wood cabinets, granite worktops, white splashback, ceramic splashback, black appliances, vinyl flooring, no island, grey floors and white worktops.
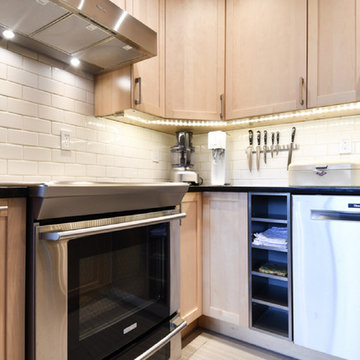
After the transformation of this kitchen from a galley style into a U-shape, I created much more counter space for this compact sized kitchen. The birch kitchen cabinets in combination with the blue pearl granite counter tops, the white subway tiles and the stainless steel appliances create a modern and functional space with plenty of storage space.
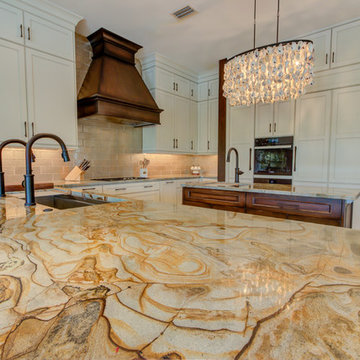
It is finally Friday! Hope everyone is ready for a relaxing Father's day! And nothing says relaxing like this Tommy Bahama style kitchen that any classic family could unwind in.
Cabinetry:
R.D. Henry & Company - Color: Cotton w/ Glaze | Style: Naples
Dura Supreme Cabinetry - Color: Patina Cherry
Countertops - Granite
Sink - The Galley
Faucet - Newport Brass - N2940
Hardware - Top Knobs -TK818ORB/TK813ORB/TK812ORB
Lighting - Task Lighting Corporation
Appliances - by Monark Premium Appliance Co - Miele
Contractor - Ferrara Construction Services Inc
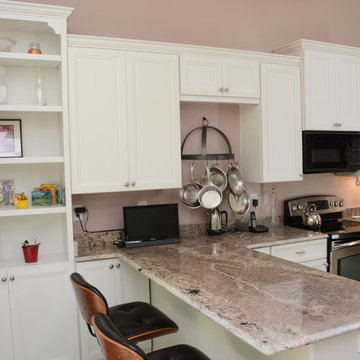
This kitchen features Brighton Cabinetry with Hillsbrad doors and Maple Iceberg color. The countertops were provided by another entity.
This is an example of a large traditional u-shaped open plan kitchen in DC Metro with a single-bowl sink, recessed-panel cabinets, white cabinets, granite worktops, stainless steel appliances and a breakfast bar.
This is an example of a large traditional u-shaped open plan kitchen in DC Metro with a single-bowl sink, recessed-panel cabinets, white cabinets, granite worktops, stainless steel appliances and a breakfast bar.
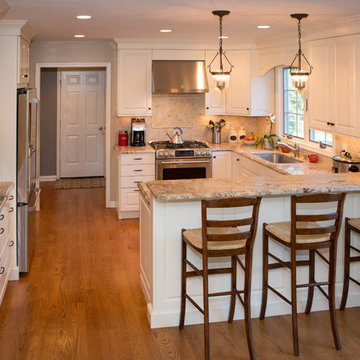
Typhoon Bordeaux Granite, Stainless Steel Appliances & Brookhaven Cabinets
Large traditional u-shaped open plan kitchen in New York with a single-bowl sink, raised-panel cabinets, white cabinets, granite worktops, beige splashback, metro tiled splashback, stainless steel appliances, medium hardwood flooring and a breakfast bar.
Large traditional u-shaped open plan kitchen in New York with a single-bowl sink, raised-panel cabinets, white cabinets, granite worktops, beige splashback, metro tiled splashback, stainless steel appliances, medium hardwood flooring and a breakfast bar.
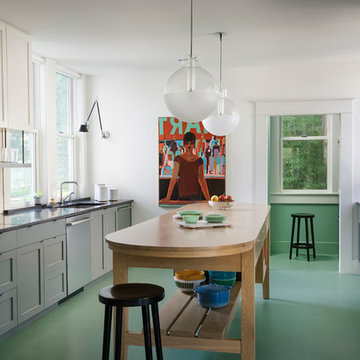
Working kitchen with walk-in pantry beyond. Painting by Patrick Puckette from Wally Workman Gallery; White Oak island is custom made. Floor is Marmoleum color Relaxing Lagoon; Wall color is Benjamin Moore, Cloud Cover; base cabinet color is Benjamin Moore, Chelsea Gray.
Dish rack is custom made. Wall lights by Artemide. Ceiling pendant lights by Nessen.
Photo by Whit Preston
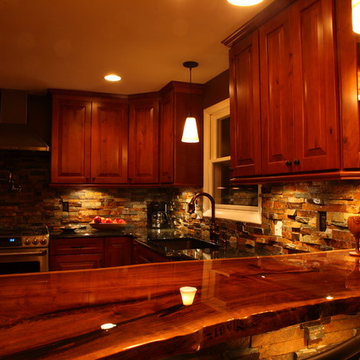
Small rustic u-shaped kitchen/diner in Other with a single-bowl sink, raised-panel cabinets, medium wood cabinets, granite worktops, multi-coloured splashback, stone slab splashback, stainless steel appliances and no island.
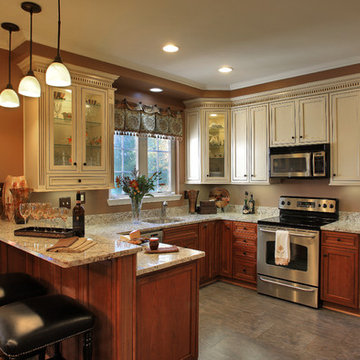
Kenneth M. Wyner Photography, Inc.
This is an example of a medium sized traditional u-shaped kitchen/diner in Baltimore with a single-bowl sink, shaker cabinets, medium wood cabinets, granite worktops, stainless steel appliances, lino flooring, a breakfast bar and beige floors.
This is an example of a medium sized traditional u-shaped kitchen/diner in Baltimore with a single-bowl sink, shaker cabinets, medium wood cabinets, granite worktops, stainless steel appliances, lino flooring, a breakfast bar and beige floors.
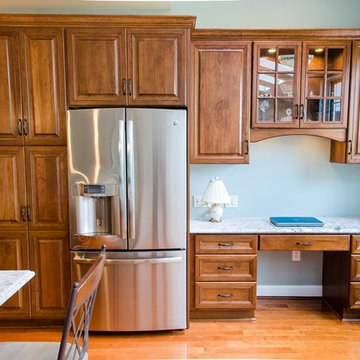
Danken 2014
Inspiration for a medium sized traditional l-shaped open plan kitchen in Philadelphia with a single-bowl sink, raised-panel cabinets, medium wood cabinets, granite worktops, white splashback, stone tiled splashback, stainless steel appliances, medium hardwood flooring and an island.
Inspiration for a medium sized traditional l-shaped open plan kitchen in Philadelphia with a single-bowl sink, raised-panel cabinets, medium wood cabinets, granite worktops, white splashback, stone tiled splashback, stainless steel appliances, medium hardwood flooring and an island.
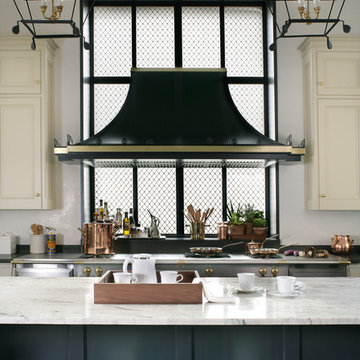
Beaux arts architecture of Blairsden was inspiration for kitchen. Homeowner wanted clean airy look while repurposing cold commercial cooking space to an aesthetically pleasing functional kitchen for family and friends or for a catering staff during larger gatherings.
Aside from the hand made LaCornue range, no appliances were to be be in the kitchen so as not to interfere with the aesthetic. Instead, the appliances were moved to an adjacent space and celebrated as their own aesthetic with complimentary stainless steel cabinetry and tiled walls.
The color pallet of the kitchen was intentionally subtle with tones of beige white and grey. Light was reintroduced into the space by rebuilding the east and north windows.
Traffic pattern was improved by moving range from south wall to north wall. Custom stainless structural window, with stainless steel screen and natural brass harlequin grill encapsulated in insulated frosted glass, was engineered to support hood and creates a stunning backdrop for the already gorgeous range.
All hardware in kitchen is unlacquered natural brass intentionally selected so as to develop its own patina as it oxides over time to give a true historic quality.
Other interesting point about kitchen:
All cabinetry doors 5/4"
All cabinetry interiors natural walnut
All cabinetry interiors on sensors and light up with LED lights that are routed into frames of cabinetry
Magnetic cutlery dividers in drawers enable user to reposition easily
Venician plaster walls
Lava stone countertops on perimeter
Marble countertop island
2 level cutting boards and strainers in sink by galley workstation

The kitchen island is multi-purposed with seating for socializing, storage, and a microwave oven shelf. An integrated panelized refrigerator gives this kitchen a tailored look.
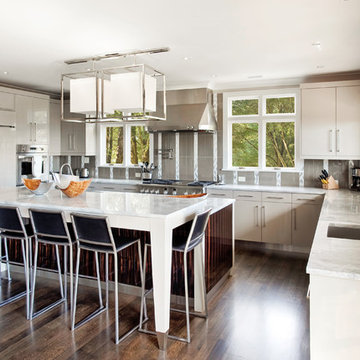
Photos by William Quarles
Designed by Interior Consultations
Built by Robert Paige Cabinetry
Architect Tyler Smyth
Inspiration for a large contemporary u-shaped kitchen in Charleston with a single-bowl sink, flat-panel cabinets, grey cabinets, grey splashback, integrated appliances, granite worktops, glass tiled splashback, multiple islands, dark hardwood flooring, brown floors and white worktops.
Inspiration for a large contemporary u-shaped kitchen in Charleston with a single-bowl sink, flat-panel cabinets, grey cabinets, grey splashback, integrated appliances, granite worktops, glass tiled splashback, multiple islands, dark hardwood flooring, brown floors and white worktops.
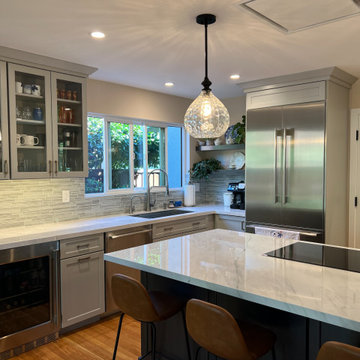
Kitchen redesign build in San Jose, CA.
Details:
• New island with built in stove
• New island cabinets
• New appliances
• New hardware
• New lighting
• New shelving
• New cabinets throughout
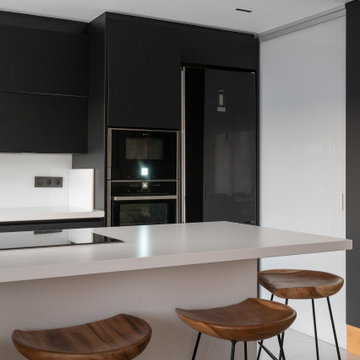
Photo of a large modern grey and black kitchen/diner in Other with a single-bowl sink, flat-panel cabinets, black cabinets, granite worktops, white splashback, ceramic splashback, stainless steel appliances, an island and white worktops.
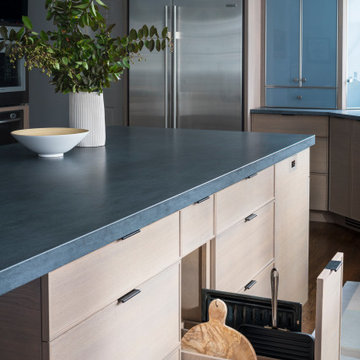
After living in their home for nearly 20 years, for their second renovation of this kitchen they decided to do it right--a small addition to the rear of the home and large windows allow views of the backyard and light to flow into this warm contemporary kitchen. Sarah Robertson of Studio Dearborn helped her client renovate their kitchen to capture the views and vibe they were after. Pale rift oak cabinetry is punctuated with grey/blue glass uppers, bringing color and reflective light into this welcoming space. A tiny mosaic from Artistic Tile picks up on the blue theme adding texture and pattern to the calming vibes of this space.
Photos Adam Macchia. For more information, you may visit our website at www.studiodearborn.com or email us at info@studiodearborn.com.

This 1950's home was chopped up with the segmented rooms of the period. The front of the house had two living spaces, separated by a wall with a door opening, and the long-skinny hearth area was difficult to arrange. The kitchen had been remodeled at some point, but was still dated. The homeowners wanted more space, more light, and more MODERN. So we delivered.
We knocked out the walls and added a beam to open up the three spaces. Luxury vinyl tile in a warm, matte black set the base for the space, with light grey walls and a mid-grey ceiling. The fireplace was totally revamped and clad in cut-face black stone.
Cabinetry and built-ins in clear-coated maple add the mid-century vibe, as does the furnishings. And the geometric backsplash was the starting inspiration for everything.
We'll let you just peruse the photos, with before photos at the end, to see just how dramatic the results were!
This is an example of a small traditional kitchen/diner in New York with a single-bowl sink, white cabinets, granite worktops, white splashback, ceramic splashback, stainless steel appliances, ceramic flooring, an island, brown floors and white worktops.
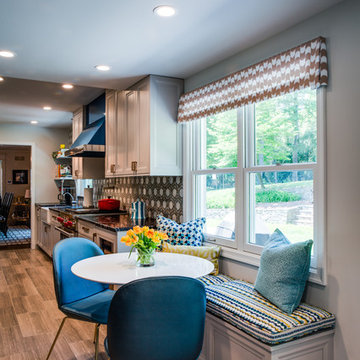
This multiple award-winning galley kitchen is a combination of thoughtful interior design and exceptional details. Featuring beautiful gray cabinets by Mouser Cabinetry, artful stone, appliances by Sub-Zero, and a beautiful custom bench. The amount of storage will surprise anyone with a big kitchen.
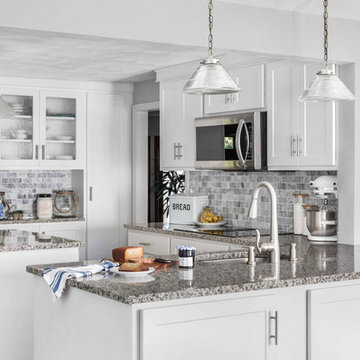
This is an example of an expansive contemporary u-shaped kitchen in Philadelphia with a single-bowl sink, recessed-panel cabinets, white cabinets, granite worktops, grey splashback, marble splashback, stainless steel appliances, medium hardwood flooring, an island, brown floors and grey worktops.

Duplex Y is located in a multi apartment building, typical to the Carmel mountain neighborhoods. The building has several entrances due to the slope it sits on.
Duplex Y has its own separate entrance and a beautiful view towards Haifa bay and the Golan Heights that can be seen on a clear weather day.
The client - a computer high-tech couple, with their two small daughters asked us for a simple and functional design that could remind them of their frequent visits to central and northern Europe. Their request has been accepted.
Our planning approach was simple indeed, maybe even simple in a radical way:
We followed the principle of clean and ultra minimal spaces, that serve their direct mission only.
Complicated geometry of the rooms has been simplified by implementing built-in wood furniture into numerous niches.
The most 'complicated' room (due to its broken geometry, narrow proportions and sloped ceiling) has been turned into a kid's room shaped as a clean 'wood box' for fun, games and 'edutainment'.
The storage room has been refurbished to maximize it's purpose by creating enough space to store 90% of the entire family's demand.
We've tried to avoid unnecessary decoration. 97% of the design has its functional use in addition to its atmospheric qualities.
Several elements like the structural cylindrical column were exposed to show their original material - concrete.
Photos: Julia Berezina
Kitchen with a Single-bowl Sink and Granite Worktops Ideas and Designs
8