Kitchen with a Single-bowl Sink and Grey Cabinets Ideas and Designs
Refine by:
Budget
Sort by:Popular Today
61 - 80 of 8,647 photos
Item 1 of 3
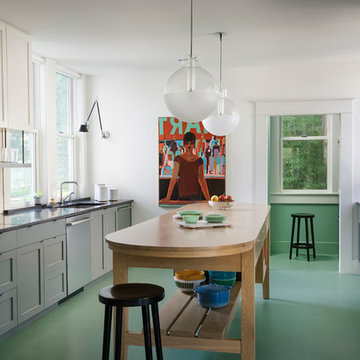
Working kitchen with walk-in pantry beyond. Painting by Patrick Puckette from Wally Workman Gallery; White Oak island is custom made. Floor is Marmoleum color Relaxing Lagoon; Wall color is Benjamin Moore, Cloud Cover; base cabinet color is Benjamin Moore, Chelsea Gray.
Dish rack is custom made. Wall lights by Artemide. Ceiling pendant lights by Nessen.
Photo by Whit Preston
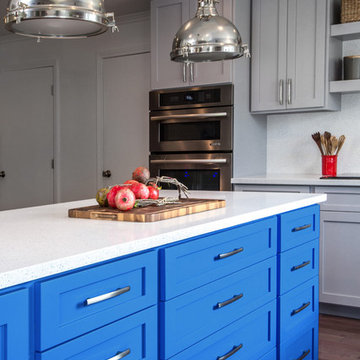
A gorgeous kitchen showcasing a brand new color palette of gray and bold blue! As this was the client’s childhood home, we wanted to preserve her memories while still refreshing the interior and bringing it up-to-date. We started with a new spatial layout and increased the size of wall openings to create the sense of an open plan without removing all the walls. By adding a more functional layout and pops of color throughout the space, we were able to achieve a youthful update to a cherished space without losing all the character and memories that the homeowner loved.
Designed by Joy Street Design serving Oakland, Berkeley, San Francisco, and the whole of the East Bay.
For more about Joy Street Design, click here: https://www.joystreetdesign.com/
To learn more about this project, click here: https://www.joystreetdesign.com/portfolio/randolph-street

This is an example of a medium sized contemporary grey and white single-wall kitchen/diner in Other with a single-bowl sink, flat-panel cabinets, grey cabinets, engineered stone countertops, grey splashback, engineered quartz splashback, integrated appliances, vinyl flooring, no island, beige floors, white worktops and a wallpapered ceiling.
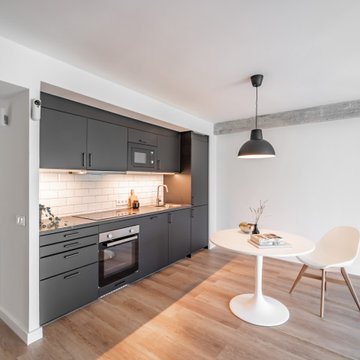
Cocina gris antracita con electrodomésticos integrados. Azulejos tipo metro con junta en gris. Encimera en gris.
Design ideas for a small modern grey and white single-wall open plan kitchen in Madrid with a single-bowl sink, flat-panel cabinets, grey cabinets, laminate countertops, white splashback, metro tiled splashback, black appliances, laminate floors, no island, brown floors and grey worktops.
Design ideas for a small modern grey and white single-wall open plan kitchen in Madrid with a single-bowl sink, flat-panel cabinets, grey cabinets, laminate countertops, white splashback, metro tiled splashback, black appliances, laminate floors, no island, brown floors and grey worktops.

Area cucina open. Mobili su disegno; top e isola in travertino. rivestimento frontale in rovere, sgabelli alti in velluto. Pavimento in parquet a spina francese
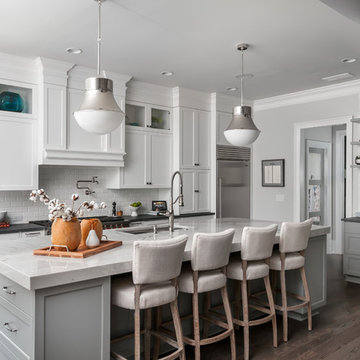
Design ideas for a traditional galley kitchen/diner in Atlanta with a single-bowl sink, shaker cabinets, granite worktops, white splashback, marble splashback, stainless steel appliances, dark hardwood flooring, an island, brown floors, black worktops and grey cabinets.
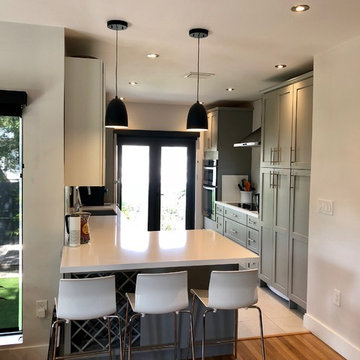
Remodeled kitchen with grey lower cabinets, contrasting white above, and white quartz countertop. Impact windows, recessed lighting, porcelain tile floors, Hans Grohe fixtures, Whirlpool and Liebherr appliances, and both sun and privacy shades were installed.
impact windows, new electrical, new plumbing, open floor plan, porcelain tile floor, recessed lighting, shaker style, small house, transitional style, window shades
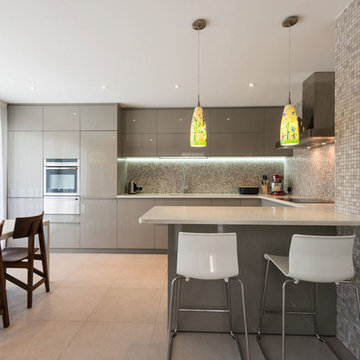
Sincro
Inspiration for a large modern single-wall enclosed kitchen in Barcelona with a single-bowl sink, flat-panel cabinets, grey cabinets, grey splashback, mosaic tiled splashback, stainless steel appliances, porcelain flooring, a breakfast bar and beige floors.
Inspiration for a large modern single-wall enclosed kitchen in Barcelona with a single-bowl sink, flat-panel cabinets, grey cabinets, grey splashback, mosaic tiled splashback, stainless steel appliances, porcelain flooring, a breakfast bar and beige floors.
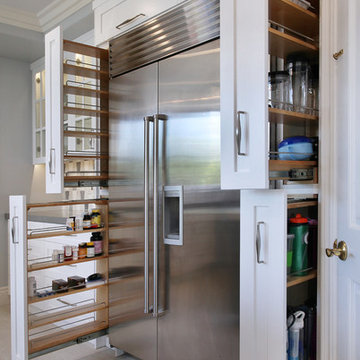
Talk about specialty storage! Custom storage where you need it. Durable floor is porcelain tile. Custom cabinets flank the refrigerator for easily accessible storage. Perfect for water bottles & other items! SubZero built in refrigerator with custom storage built into the cabinets.
Photos by: Jeri Koegel
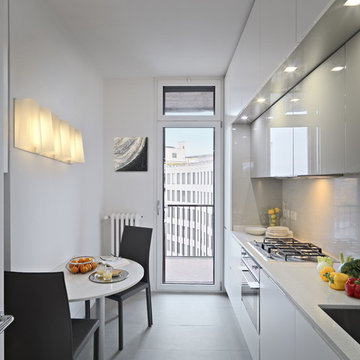
Adriano Pecchio fotografo.
Cucina con laccatura ante bianca e grigio lucido. Top in Okite bianco. Tavolino a semicerchio e lampada a parete Artemide Logico
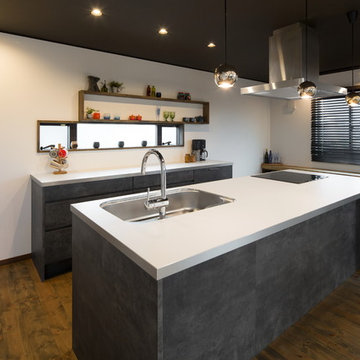
Inspiration for a grey and black galley kitchen in Tokyo with a single-bowl sink, flat-panel cabinets, grey cabinets, medium hardwood flooring and an island.
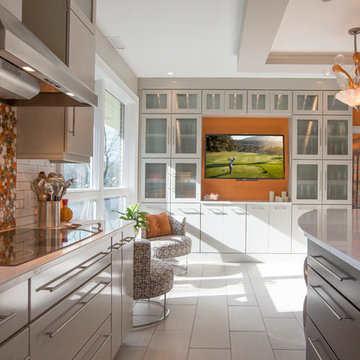
This is an example of a large modern u-shaped kitchen/diner in Baltimore with an island, a single-bowl sink, flat-panel cabinets, grey cabinets, engineered stone countertops, multi-coloured splashback, mosaic tiled splashback, stainless steel appliances, porcelain flooring, grey floors and white worktops.
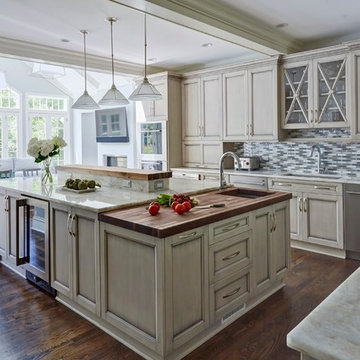
The cabinetry in this large kitchen with island has a painted glazed warm grey finish. The main counter top is quartzite, Walnut butcher block accent pieces were used on the island's raised area and the side with the prep sink. A custom stainless steel hood and one of a kind mullion glass doors lend personality.
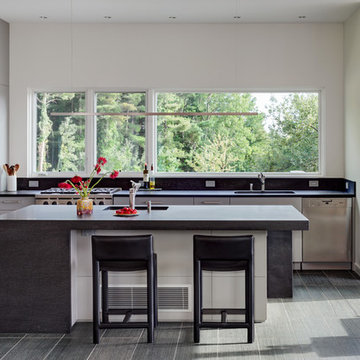
Peter R. Peirce
This is an example of a medium sized contemporary l-shaped kitchen in New York with a single-bowl sink, flat-panel cabinets, grey cabinets, granite worktops, grey splashback, stone slab splashback, stainless steel appliances, limestone flooring and an island.
This is an example of a medium sized contemporary l-shaped kitchen in New York with a single-bowl sink, flat-panel cabinets, grey cabinets, granite worktops, grey splashback, stone slab splashback, stainless steel appliances, limestone flooring and an island.
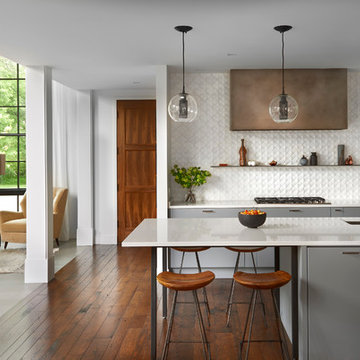
Design ideas for a medium sized classic open plan kitchen in Chicago with a single-bowl sink, flat-panel cabinets, grey cabinets, engineered stone countertops, white splashback, ceramic splashback, integrated appliances, dark hardwood flooring and an island.
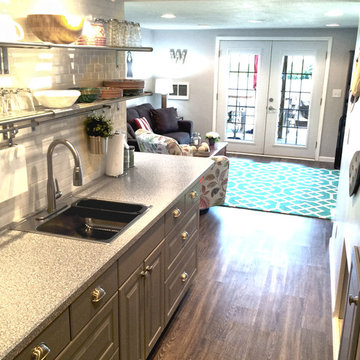
This lakeside A-Frame cottage required creative space planning.
The lower level galley kitchen offers tons of hidden storage built under the stairs. Modern grey cabinetry and open shelving are accented by ample recessed and spot lights. The countertop and white subway tiles wrap around into the living area, creating multi-function seating. USB outlets allow homeowners and guest to charge their smart devices easily.
The floors look like a greyed rustic wood, but are actually luxury vinyl tiles...perfect for the in-and-out traffic from water related activities.
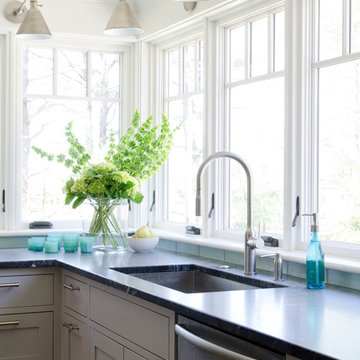
This New England home has the essence of a traditional home, yet offers a modern appeal. The home renovation and addition involved moving the kitchen to the addition, leaving the resulting space to become a formal dining and living area.
The extension over the garage created an expansive open space on the first floor. The large, cleverly designed space seamlessly integrates the kitchen, a family room, and an eating area.
A substantial center island made of soapstone slabs has ample space to accommodate prepping for dinner on one side, and the kids doing their homework on the other. The pull-out drawers at the end contain extra refrigerator and freezer space. Additionally, the glass backsplash tile offers a refreshing luminescence to the area. A custom designed informal dining table fills the space adjacent to the center island.
Paint colors in keeping with the overall color scheme were given to the children. Their resulting artwork sits above the family computers. Chalkboard paint covers the wall opposite the kitchen area creating a drawing wall for the kids. Around the corner from this, a reclaimed door from the grandmother's home hangs in the opening to the pantry. Details such as these provide a sense of family and history to the central hub of the home.
Builder: Anderson Contracting Service
Interior Designer: Kristina Crestin
Photographer: Jamie Salomon
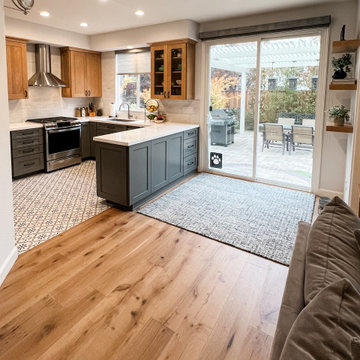
Photo of a small contemporary u-shaped open plan kitchen in San Francisco with a single-bowl sink, shaker cabinets, grey cabinets, engineered stone countertops, grey splashback, metro tiled splashback, stainless steel appliances, porcelain flooring, a breakfast bar, multi-coloured floors and white worktops.
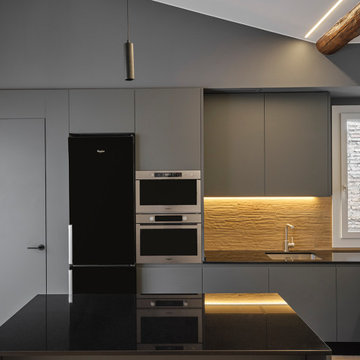
La cocina de esta reforma integral de vivienda destaca por su color negro antracita mate, presente en todo el mobiliario. Como podéis ver, la puerta que da a una de las habitaciones está integrada en la pared de la cocina, también del mismo color gris antracita mate. El resultado visual de esta uniformidad en la cocina es la de un espacio muy acogedor y a la vez sofisticado.
Para aportar calidez y continuidad en este espacio, se ha aplicado el frente de cocina con el mismo material que el suelo general de la vivienda. Se ha juado con revestimientos con texturas y con iluminación, por eso se ha colocado una tira led bajo el mueble alto en la zona del lavabo.
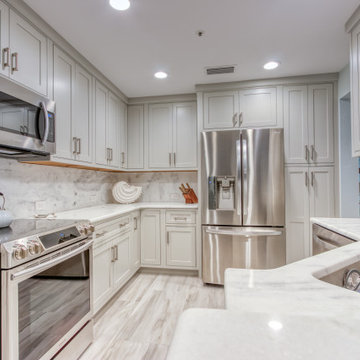
Design ideas for a small contemporary galley kitchen/diner in Miami with a single-bowl sink, beaded cabinets, grey cabinets, granite worktops, grey splashback, stone slab splashback, stainless steel appliances, porcelain flooring, grey floors and grey worktops.
Kitchen with a Single-bowl Sink and Grey Cabinets Ideas and Designs
4