Kitchen with a Single-bowl Sink and Grey Worktops Ideas and Designs
Refine by:
Budget
Sort by:Popular Today
121 - 140 of 6,607 photos
Item 1 of 3
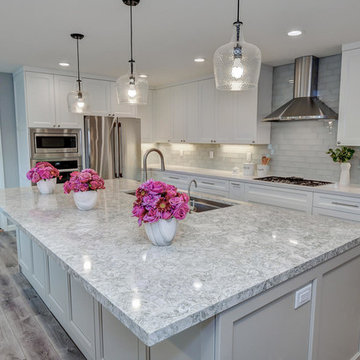
Now, instead of feeling like you were banished to the small dingy kitchen to do every day cooking and cleaning, the kitchen is a destination spot where the whole family likes to hang out. Complete with crisp white custom cabinetry, neutral quartz countertops, a large stunning kitchen island, prep sink and coffee bar. Traditional subway tiles and modern stainless-steel appliances bring this space into the 21st century.
Budget analysis and project development by: May Construction

Modern custom white kitchen with Gray island
Porcelain tiles
Quartzite countertops
Chrome lighting
Pot filler
Design ideas for a large modern kitchen in Miami with a single-bowl sink, flat-panel cabinets, white cabinets, quartz worktops, white splashback, porcelain splashback, stainless steel appliances, porcelain flooring, an island, white floors and grey worktops.
Design ideas for a large modern kitchen in Miami with a single-bowl sink, flat-panel cabinets, white cabinets, quartz worktops, white splashback, porcelain splashback, stainless steel appliances, porcelain flooring, an island, white floors and grey worktops.

A stunning breakfasting kitchen within a wonderful, recently extended home. finished in dark steel perfect matt with natural Halifax oak accent, cabinetry and handleless trim detailing in satin gold. Dekton Soke worksurfaces provides the perfect contrast to cabinetry and the beautiful sinks finished in gold brass. Last but not least, the entertaining bar area, displaying our clients love for the water of life…

Design ideas for a large victorian grey and pink galley enclosed kitchen in London with a single-bowl sink, beaded cabinets, grey cabinets, marble worktops, grey splashback, marble splashback, coloured appliances, porcelain flooring, an island, multi-coloured floors and grey worktops.

This open plan kitchen provides ample space for family members and guests to participate in meal preparation and celebrations. The dishwasher, warming drawer and refrigerator are some what incognito with their matching cabinet panel exteriors. The kitchen appliances collection is rounded out with a speed cook oven, convection wall oven, induction cooktop, downdraft ventilation and a under counter wine and beverage fridge. Contrasting cabinet and countertop finishes and the non-traditional glass tile backsplash add to the soothing, textural finishes in this kitchen.

This couples small kitchen was in dire need of an update. The homeowner is an avid cook and cookbook collector so finding a special place for some of his most prized cookbooks was a must! we moved the doorway to accommodate a layout change and the kitchen is now not only more beautiful but much more functional.
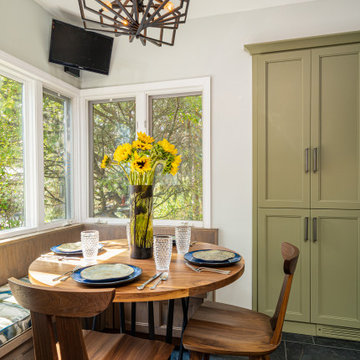
This couples small kitchen was in dire need of an update. The homeowner is an avid cook and cookbook collector so finding a special place for some of his most prized cookbooks was a must!

Contemporary Kitchen Design | White Glazed Slab and Grey Matte finish doors by Luxor | Caesarstone Quartz waterfall countertop | Grey Slate Hardwood Floors | Designed by Pat Noddle
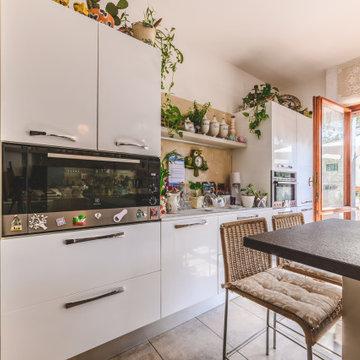
Design ideas for a small contemporary galley open plan kitchen in Other with a single-bowl sink, white cabinets, marble worktops, grey splashback, marble splashback, stainless steel appliances, ceramic flooring, a breakfast bar, grey floors and grey worktops.

Arroccata in uno dei borghi più belli d’Italia, un’ex Canonica del ‘300 diventa una meravigliosa casa vacanze di design sospesa nel tempo. L’edificio conserva all’interno le tracce delle sue finiture originali, fondendo l’estetica propria dei piccoli borghi medievali a un interior che abbraccia soluzioni contemporanee sartoriali
Il progetto è stato una straordinaria occasione di recupero di un’architettura minore, volto a valorizzare gli elementi costitutivi originari. Le esigenze della committenza erano quelle di ricavare un ambiente in grado di unire sapore e dettagli ricchi di storia con materiali e soluzioni contemporanee, il tutto in uno spazio funzionale capace di accogliere fino a sei ospiti.
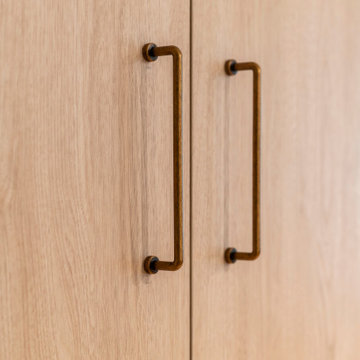
Photo of a small contemporary kitchen/diner with a single-bowl sink, flat-panel cabinets, light wood cabinets, engineered stone countertops, grey splashback, engineered quartz splashback, stainless steel appliances, light hardwood flooring, an island and grey worktops.

The client came to comma design in need of an upgrade to their existing kitchen to allow for more storage and cleaner look. They wanted to swap their laminate bench to a sleek stone bench tops that can provide a luxurious loo to their space. Comma design worked closely with the trades on site to achieve the results.

An open Mid-Century Modern inspired kitchen with ceiling details and lots of natural light. White upper cabinets and grey lower cabinets keep the space light. An orange Stove and orange counter stools pop against the neutral background. The pendant lights feel like an art installation, and the ceiling design adds drama without feeling heavy.
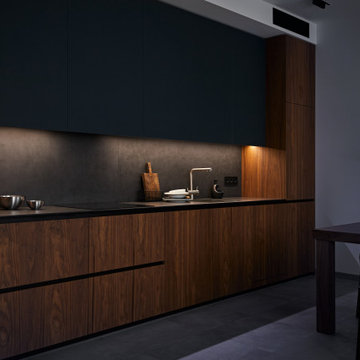
Модель - Echo.
Корпус - ЛДСП 18 мм влагостойкая P5 E1, декор Вулканический серый.
Фасады - шпонированные натуральной древесиной ореха американского, основа МДФ 19 мм, лак глубоко матовый.
Фасады - закалённое сатинированное эмалированное стекло, основа алюминиевый профиль, тон RAL 7016.
Столешница - керамогранит Laminam с основой из закаленного стекла, Blend Nero.
Фартук - керамогранит Laminam с основой из закаленного стекла, Blend Nero.
Диодная подсветка рабочей зоны.
Механизмы открывания ручка-профиль Gola, Blum Tip-on.
Механизмы закрывания Blum Blumotion.
Ящики Blum Legrabox pure -
4 группы.
Сушилка для посуды.
Мусорная система.
Лоток для приборов.
Встраиваемые розетки для малой бытовой техники в столешнице.
Смеситель Reginox.
Мойка Reginox.
Стоимость проекта без учета бытовой техники - 1045 тыс.руб. без учета бытовой техники.

We made that vision come to life in the interior with Grey matte lacquer kitchen cabinets that absorb the natural lighting.
Photo of a large modern galley kitchen/diner in Miami with a single-bowl sink, flat-panel cabinets, grey cabinets, marble worktops, grey splashback, marble splashback, coloured appliances, medium hardwood flooring, no island, brown floors and grey worktops.
Photo of a large modern galley kitchen/diner in Miami with a single-bowl sink, flat-panel cabinets, grey cabinets, marble worktops, grey splashback, marble splashback, coloured appliances, medium hardwood flooring, no island, brown floors and grey worktops.
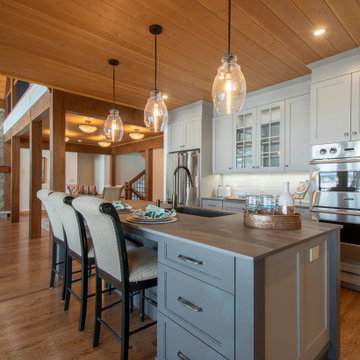
Kitchen island with Dektron Trillium countertop and two-toned cabinets
Inspiration for a medium sized rustic l-shaped kitchen/diner in Boston with a single-bowl sink, shaker cabinets, grey cabinets, engineered stone countertops, grey splashback, porcelain splashback, stainless steel appliances, medium hardwood flooring, an island, brown floors and grey worktops.
Inspiration for a medium sized rustic l-shaped kitchen/diner in Boston with a single-bowl sink, shaker cabinets, grey cabinets, engineered stone countertops, grey splashback, porcelain splashback, stainless steel appliances, medium hardwood flooring, an island, brown floors and grey worktops.
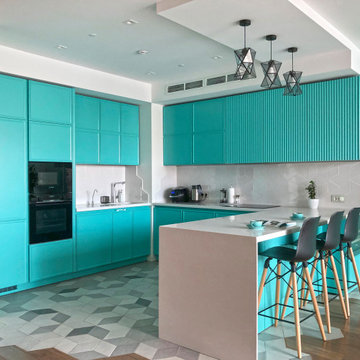
Inspiration for a contemporary u-shaped kitchen in Moscow with a single-bowl sink, turquoise cabinets, grey splashback, black appliances, a breakfast bar, grey floors and grey worktops.
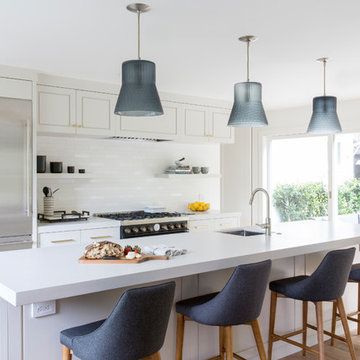
Vivian Johnson
This is an example of a farmhouse kitchen in San Francisco with a single-bowl sink, flat-panel cabinets, grey cabinets, engineered stone countertops, white splashback, ceramic splashback, black appliances, light hardwood flooring, an island, brown floors and grey worktops.
This is an example of a farmhouse kitchen in San Francisco with a single-bowl sink, flat-panel cabinets, grey cabinets, engineered stone countertops, white splashback, ceramic splashback, black appliances, light hardwood flooring, an island, brown floors and grey worktops.
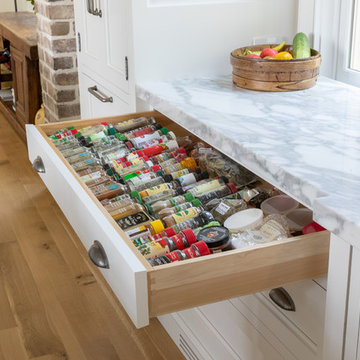
Nurnberg Photography, LLC
This is an example of a large classic u-shaped kitchen pantry in Charleston with a single-bowl sink, recessed-panel cabinets, white cabinets, marble worktops, brick splashback, integrated appliances, light hardwood flooring, an island and grey worktops.
This is an example of a large classic u-shaped kitchen pantry in Charleston with a single-bowl sink, recessed-panel cabinets, white cabinets, marble worktops, brick splashback, integrated appliances, light hardwood flooring, an island and grey worktops.
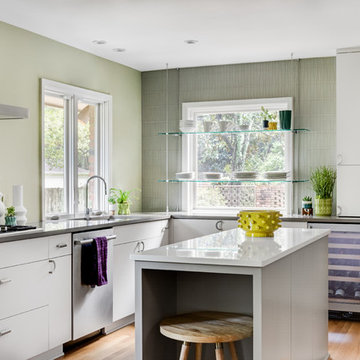
Chad Mellon Photography and Lisa Mallory Interior Design
Inspiration for a retro l-shaped kitchen in Nashville with a single-bowl sink, flat-panel cabinets, white cabinets, grey splashback, stainless steel appliances, light hardwood flooring, an island and grey worktops.
Inspiration for a retro l-shaped kitchen in Nashville with a single-bowl sink, flat-panel cabinets, white cabinets, grey splashback, stainless steel appliances, light hardwood flooring, an island and grey worktops.
Kitchen with a Single-bowl Sink and Grey Worktops Ideas and Designs
7