Kitchen with a Single-bowl Sink and Laminate Countertops Ideas and Designs
Refine by:
Budget
Sort by:Popular Today
1 - 20 of 6,093 photos
Item 1 of 3

Photo of a small modern l-shaped open plan kitchen in Florence with a single-bowl sink, flat-panel cabinets, white cabinets, laminate countertops, white splashback, porcelain splashback, stainless steel appliances, porcelain flooring, a breakfast bar, beige floors, white worktops and a drop ceiling.

Inspiration for a rustic l-shaped open plan kitchen with light hardwood flooring, exposed beams, a single-bowl sink, flat-panel cabinets, black cabinets, laminate countertops, beige splashback, wood splashback, integrated appliances, no island and beige worktops.

Un espace plan de travail créé sur mesure à l'aide de deux caissons de cuisine (Leroy Merlin) et un plan de travail découpé aux bonnes mesures.
This is an example of a small modern galley enclosed kitchen in Angers with a single-bowl sink, flat-panel cabinets, white cabinets, laminate countertops, white splashback, porcelain splashback, integrated appliances, lino flooring, blue floors and brown worktops.
This is an example of a small modern galley enclosed kitchen in Angers with a single-bowl sink, flat-panel cabinets, white cabinets, laminate countertops, white splashback, porcelain splashback, integrated appliances, lino flooring, blue floors and brown worktops.
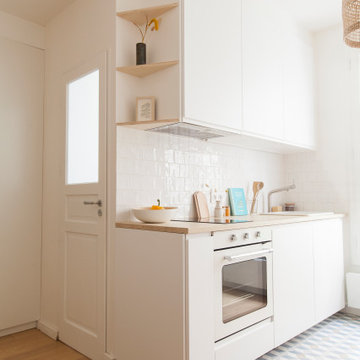
Small scandi single-wall open plan kitchen in Paris with a single-bowl sink, laminate countertops, white splashback, white appliances and no island.

La niche éclairée, en finition Rovere Biondo, rappelle le plan de travail et donne du style mais également du rangement à cette cuisine.
Inspiration for a large contemporary galley open plan kitchen with a single-bowl sink, beaded cabinets, white cabinets, laminate countertops, black splashback, integrated appliances, ceramic flooring, an island, grey floors and beige worktops.
Inspiration for a large contemporary galley open plan kitchen with a single-bowl sink, beaded cabinets, white cabinets, laminate countertops, black splashback, integrated appliances, ceramic flooring, an island, grey floors and beige worktops.

Cuisinella Paris 11
Référence Cuisinella : Light Jet Blanc Brillant
Caisson : Chene Honey
Poignée intégrée : Jet
Plan de travail : Chene Honey & blanc brillant
Crédit photo : Agence Meero

Création d'une cuisine sur mesure avec "niche" bleue.
Conception d'un casier bouteilles intégré dans les colonnes de rangements.
Joints creux parfaitement alignés.
Détail des poignées de meubles filantes noires.

Une cloison avec oculus a été créée afin de structurer l'espace et de séparer tout en transparence cuisine, salle à manger et séjour. Des corniches et des moulures ont été spécialement choisies pour décorer les plafonds et les murs. Le sol d'origine a été remplacé par un beau parquet en bâton rompu afin d'apporter un style classique et chic au lieu. Le canapé rose fuchsia du séjour est sublimé par un flamboyant lustre ancien, chiné par le propriétaire. Des accessoires dorés présents dans la cuisine et le séjour complètent l'ensemble.

This is an example of a medium sized modern single-wall kitchen pantry in Orange County with a single-bowl sink, shaker cabinets, light wood cabinets, laminate countertops, white splashback, marble splashback, stainless steel appliances, light hardwood flooring, an island, multi-coloured floors and white worktops.

To dwell and establish connections with a place is a basic human necessity often combined, amongst other things, with light and is performed in association with the elements that generate it, be they natural or artificial. And in the renovation of this purpose-built first floor flat in a quiet residential street in Kennington, the use of light in its varied forms is adopted to modulate the space and create a brand new dwelling, adapted to modern living standards.
From the intentionally darkened entrance lobby at the lower ground floor – as seen in Mackintosh’s Hill House – one is led to a brighter upper level where the insertion of wide pivot doors creates a flexible open plan centred around an unfinished plaster box-like pod. Kitchen and living room are connected and use a stair balustrade that doubles as a bench seat; this allows the landing to become an extension of the kitchen/dining area - rather than being merely circulation space – with a new external view towards the landscaped terrace at the rear.
The attic space is converted: a modernist black box, clad in natural slate tiles and with a wide sliding window, is inserted in the rear roof slope to accommodate a bedroom and a bathroom.
A new relationship can eventually be established with all new and existing exterior openings, now visible from the former landing space: traditional timber sash windows are re-introduced to replace unsightly UPVC frames, and skylights are put in to direct one’s view outwards and upwards.
photo: Gianluca Maver

progetto e foto
Arch. Debora Di Michele
Micro Interior Design
This is an example of a small contemporary u-shaped open plan kitchen in Other with a single-bowl sink, flat-panel cabinets, white cabinets, laminate countertops, pink splashback, stainless steel appliances, light hardwood flooring, a breakfast bar, beige floors and white worktops.
This is an example of a small contemporary u-shaped open plan kitchen in Other with a single-bowl sink, flat-panel cabinets, white cabinets, laminate countertops, pink splashback, stainless steel appliances, light hardwood flooring, a breakfast bar, beige floors and white worktops.

Didier Guillot
Inspiration for a small classic u-shaped kitchen/diner in Paris with a single-bowl sink, shaker cabinets, white cabinets, laminate countertops, beige splashback, ceramic splashback, integrated appliances, laminate floors, an island, brown floors and brown worktops.
Inspiration for a small classic u-shaped kitchen/diner in Paris with a single-bowl sink, shaker cabinets, white cabinets, laminate countertops, beige splashback, ceramic splashback, integrated appliances, laminate floors, an island, brown floors and brown worktops.

Design ideas for a small modern l-shaped enclosed kitchen in Dublin with a single-bowl sink, flat-panel cabinets, white cabinets, laminate countertops, orange splashback, glass sheet splashback, stainless steel appliances, porcelain flooring, no island and multi-coloured floors.

Inspiration for a small contemporary l-shaped kitchen/diner in Auckland with a single-bowl sink, flat-panel cabinets, white cabinets, laminate countertops, white splashback, ceramic splashback, stainless steel appliances, vinyl flooring, no island and multi-coloured floors.
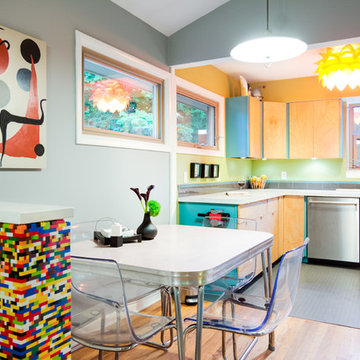
CJ South
Design ideas for a small midcentury u-shaped kitchen/diner in Detroit with a single-bowl sink, flat-panel cabinets, light wood cabinets, laminate countertops, grey splashback, ceramic splashback, stainless steel appliances and no island.
Design ideas for a small midcentury u-shaped kitchen/diner in Detroit with a single-bowl sink, flat-panel cabinets, light wood cabinets, laminate countertops, grey splashback, ceramic splashback, stainless steel appliances and no island.
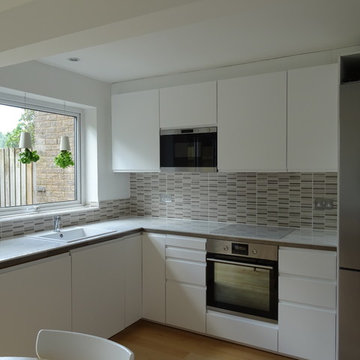
Contemporary Scandinavian style kitchen in neutral colour scheme.
Design ideas for a scandi l-shaped kitchen/diner in Cambridgeshire with a single-bowl sink, white cabinets, laminate countertops, grey splashback, ceramic splashback, stainless steel appliances, light hardwood flooring and no island.
Design ideas for a scandi l-shaped kitchen/diner in Cambridgeshire with a single-bowl sink, white cabinets, laminate countertops, grey splashback, ceramic splashback, stainless steel appliances, light hardwood flooring and no island.

La cuisine a été conservée partiellement (linéaire bas noir).
Avant, la cuisine était en total look noir (crédence et meubles hauts compris)
Après : Dans l'objectif d'optimiser les rangements et la luminosité, une crédence blanche a été posée et les meubles hauts ont été remplacés par des meubles blancs de plus grande capacité. La crédence est ponctuée d'une étagère bois, en rappel aux aménagements installés dans la pièce de vie.

Medium sized modern galley enclosed kitchen in Paris with a single-bowl sink, green cabinets, laminate countertops, beige splashback, ceramic splashback, integrated appliances, terrazzo flooring, no island, multi-coloured floors and brown worktops.
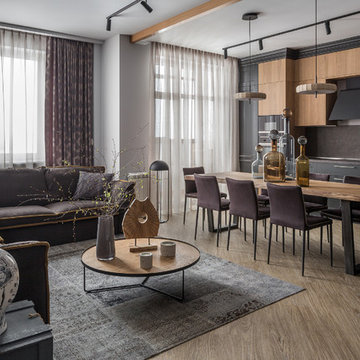
Архитектор: Егоров Кирилл
Текстиль: Егорова Екатерина
Фотограф: Спиридонов Роман
Стилист: Шимкевич Евгения
Design ideas for a medium sized contemporary single-wall open plan kitchen in Other with a single-bowl sink, recessed-panel cabinets, grey cabinets, laminate countertops, grey splashback, stainless steel appliances, vinyl flooring, no island, yellow floors and grey worktops.
Design ideas for a medium sized contemporary single-wall open plan kitchen in Other with a single-bowl sink, recessed-panel cabinets, grey cabinets, laminate countertops, grey splashback, stainless steel appliances, vinyl flooring, no island, yellow floors and grey worktops.
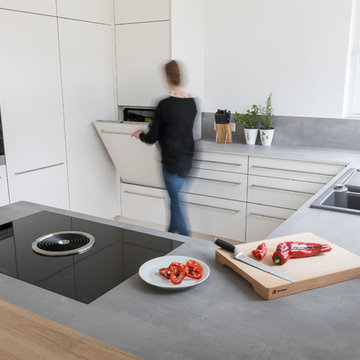
Der auf ergonomischer Höhe platzierte Geschirrspüler ist für den Rücken besonders angenehm und erleichtert so die Arbeit in der Küche.
Design ideas for a large modern u-shaped open plan kitchen in Stuttgart with flat-panel cabinets, white cabinets, grey worktops, a single-bowl sink, laminate countertops, white splashback, wood splashback, stainless steel appliances, medium hardwood flooring, a breakfast bar and brown floors.
Design ideas for a large modern u-shaped open plan kitchen in Stuttgart with flat-panel cabinets, white cabinets, grey worktops, a single-bowl sink, laminate countertops, white splashback, wood splashback, stainless steel appliances, medium hardwood flooring, a breakfast bar and brown floors.
Kitchen with a Single-bowl Sink and Laminate Countertops Ideas and Designs
1